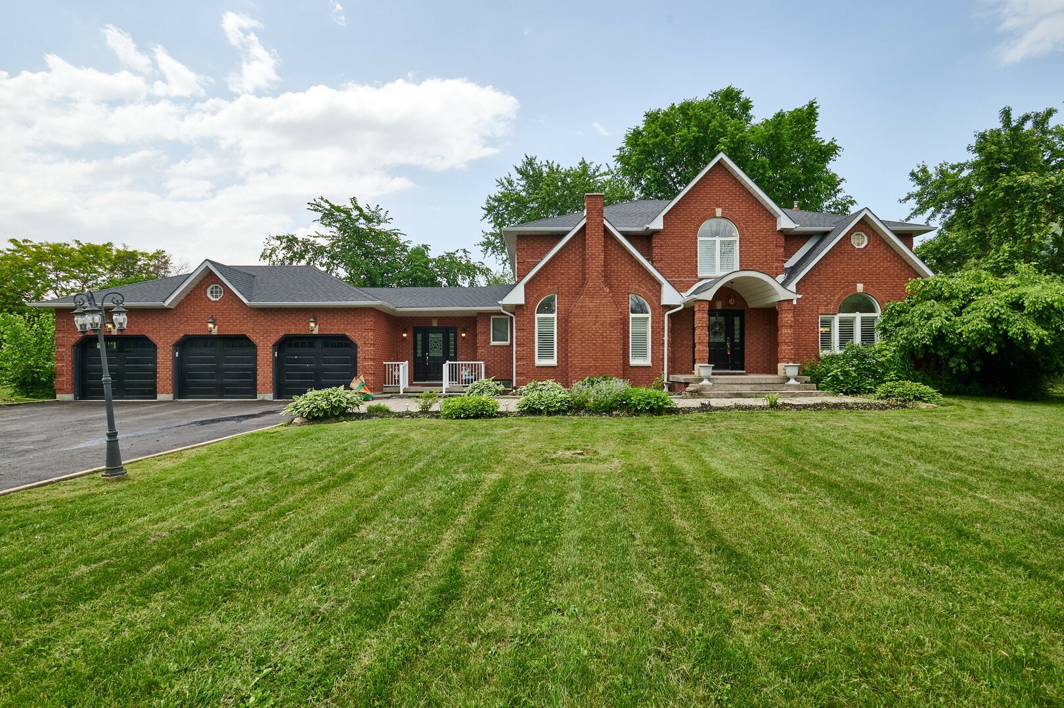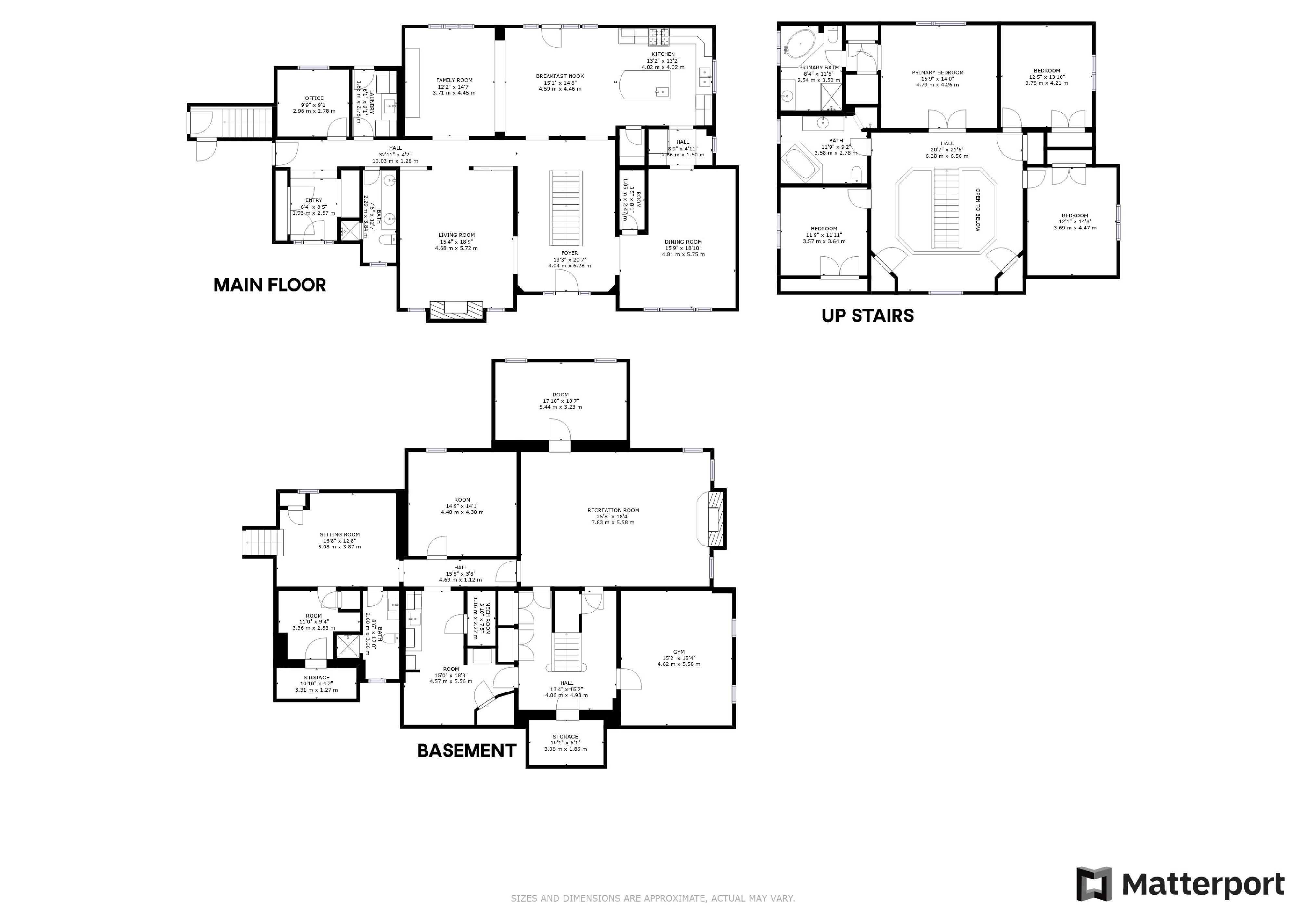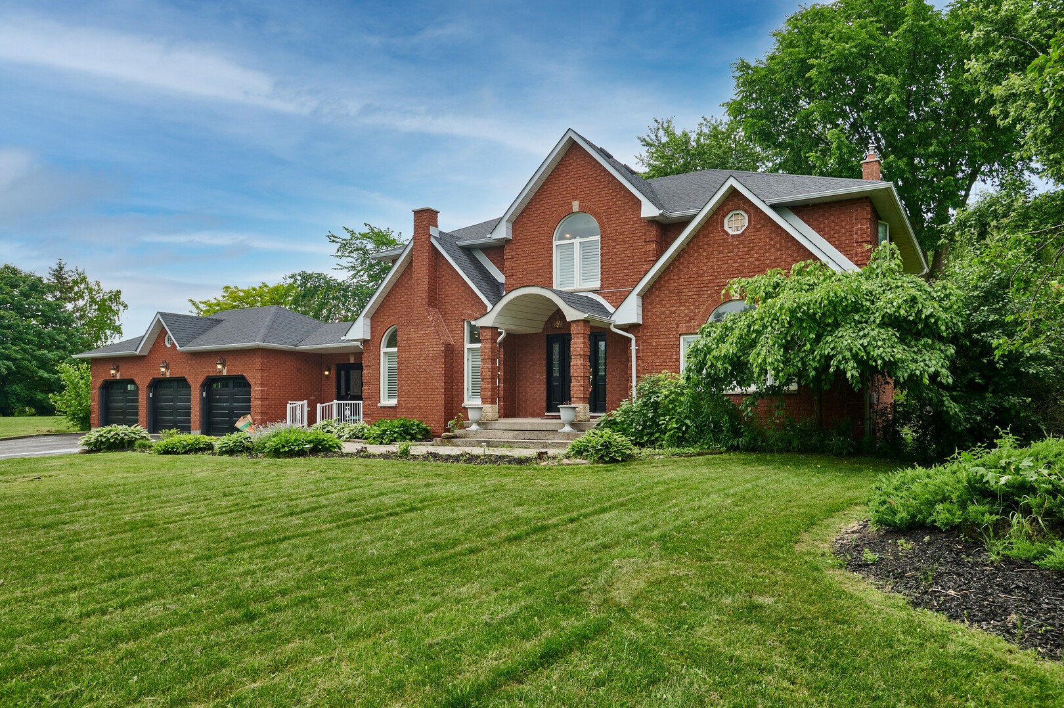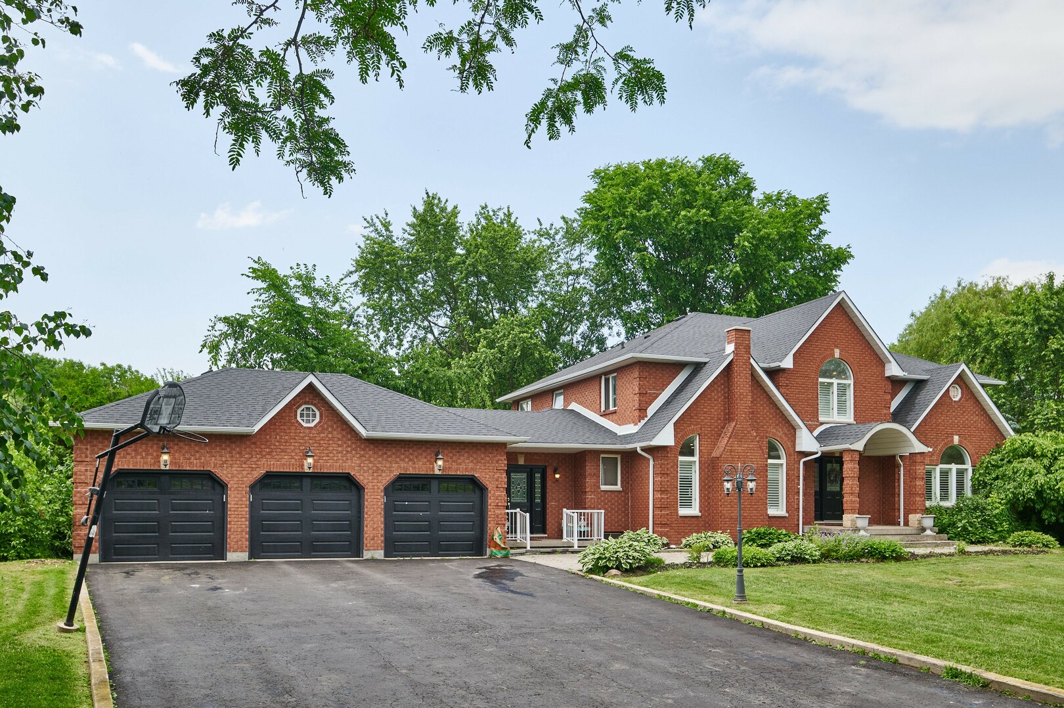
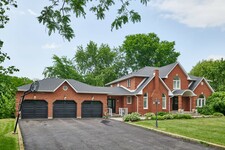
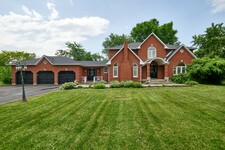
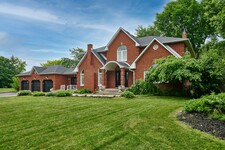
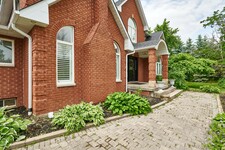
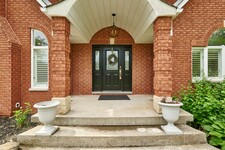

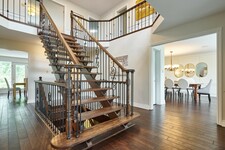
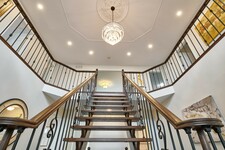
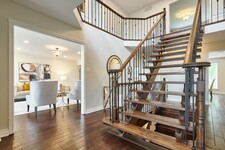
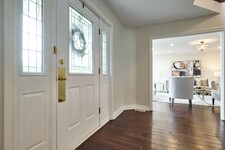


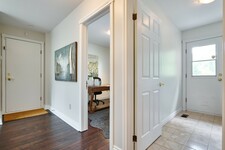

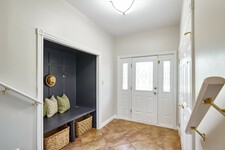










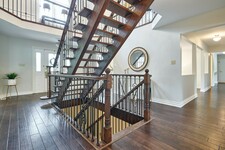
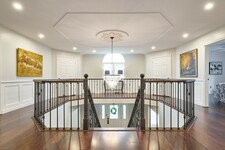
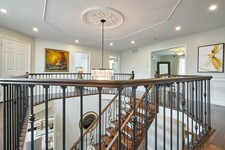



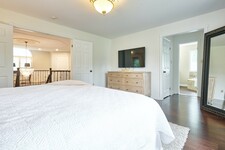

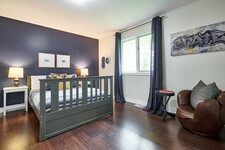
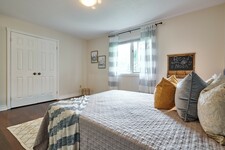
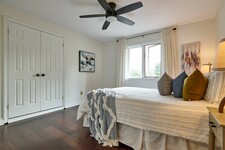

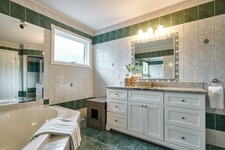
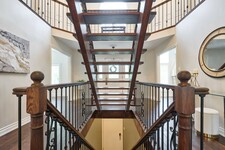
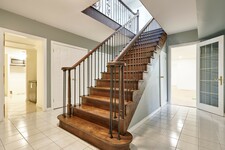
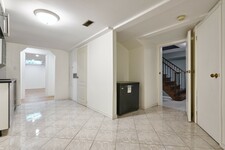
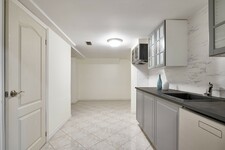
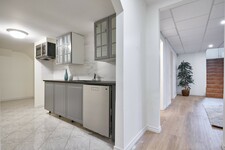
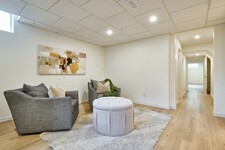
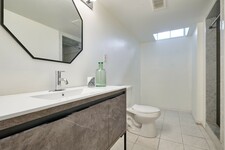
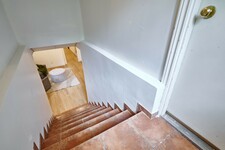
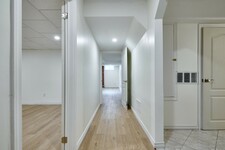
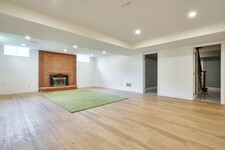

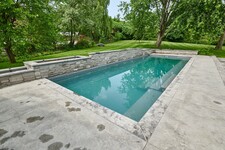
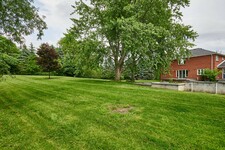
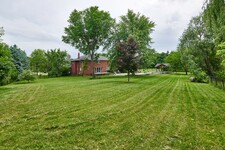
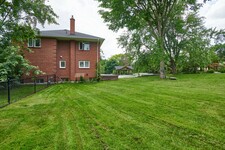
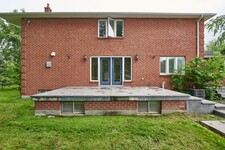
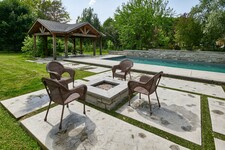
MLS Description
Conditional Finance Deal Fell Though September 7th. 1st Time Listed W/Us. Country Living In The City * 1.28 Acres * 4+2 Bedrooms * 4 Baths * Stunning Landscaped Backyard W/Heated Inground Saltwater Pool W/Waterfalls, Gazebo & Fire Pit. Updated Kitchen W/Granite Ctrs, Breakfast Bar/Island & Butlers' Pantry * New Floating Staircase W/Wrought Iron Pickets * Sep Ent To 2 Bedroom Bsmt Apt W/Rec Rm, Kit & 3 Pc Bath (Part Of Bsmt Can Be Kept For Owner) * New Gar Drs *Fur ('13) * Close To Shopping, Parks, Hwy 401/407 And More. Septic Pumped Last Year.
General Information
Property Type
Detached
Community
Courtice
Land Size
Frontage - 160.47
Depth - 319.75
Irregular - Rear 319.75 Ft. W. 148.97 Ft.
Details
Parking
Attached Garage (3)
Total Parking Spaces
12
Pool
Inground pool
Building
Architectural Style
2 Storey
Bedrooms
6
Basement Features
Separate entrance
Cooling
Central air conditioning
Heating Type
Forced air
Heating Fuel
Natural gas
Rooms
| Type | Level | Dimensions |
|---|---|---|
| Living room | Main level | 5.67 x 4.47 (meters) |
| Dining room | Main level | 5.68 x 3.58 (meters) |
| Kitchen | Main level | 4.03 x 3.81 (meters) |
| Breakfast | Main level | 4.52 x 4.45 (meters) |
| Family room | Main level | 4.3 x 3.6 (meters) |
| Office | Main level | 2.94 x 2.75 (meters) |
| Second level | 4.72 x 4.17 (meters) | |
| Bedroom 2 | Second level | 3.63 x 3.58 (meters) |
| Bedroom 3 | Second level | 4.16 x 3.73 (meters) |
| Bedroom 4 | Second level | 4.31 x 3.63 (meters) |
| Recreation room | Basement | 7.74 x 5.5 (meters) |
| Bedroom | Basement | 5.38 x 3.2 (meters) |
Clarington
The beautiful community of Clarington offers a great place to live, raise a family and also work since it offers its residents a blend of the rural charm and a touch of city living.
The municipality has four major urban centers and 13 hamlets and it covers an approximate area of 612 square kilometers. Clarington is home for major employers such as the General Motors in Oshawa, Darlington Nuclear Generating Station, among others.
Clarington
After the merging of the townships of Darlington and Clarke with the town of Bowmanville, the Municipality of Clarington was formed in the year 1973. Later in the year 1974 and following the approval of the Regional Municipality of Durham Act, 21 municipalities were brought together forming a two-tier government structure which consisted of eight individual municipalities and a regional government.
Since the year 1974 to the year 1993, Clarington was well known as the Town of Newcastle but later took its current name in the year 1994.
Clarington
Clarington offers various recreational facilities and scenes. The municipality is home to waterfront trails that are located alongside Lake Ontario. Residents here enjoy the natural beauty and the view of the Oak Ridges Moraine.
The Courtice Community Complex of Clarington features various recreational amenities such as Links to Millennium Trails, leisure pools, fitness training, among others. The Canadian Tire Motorsport Park which is a multi track facility in the north of Bowmanville is a major attraction in Clarington municipality.
How far can you commute?
Pick your mode of transportation
