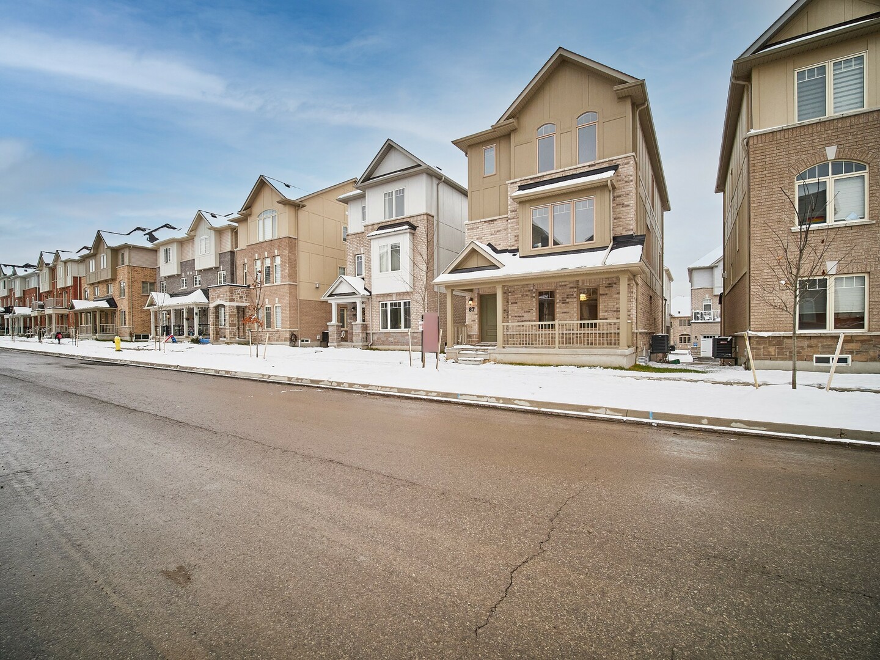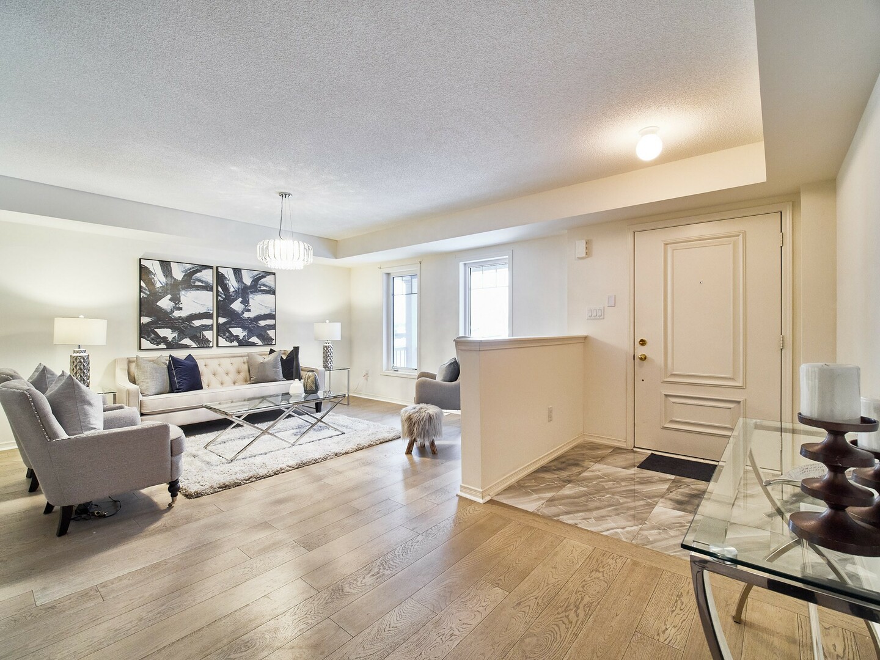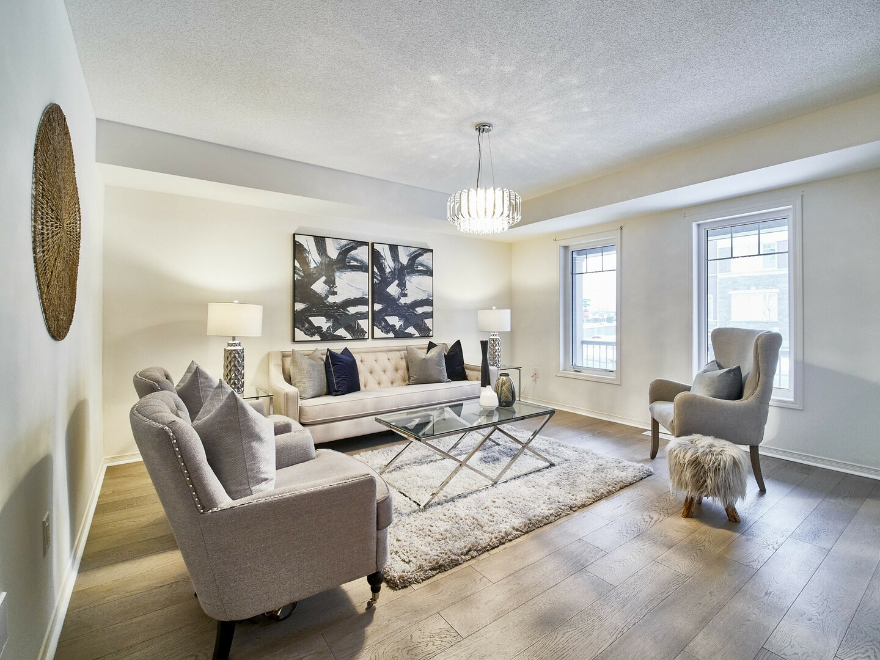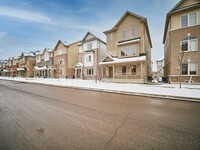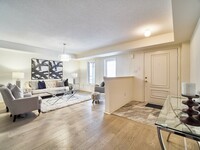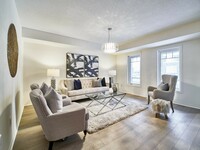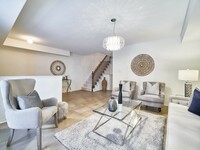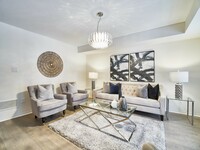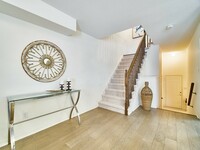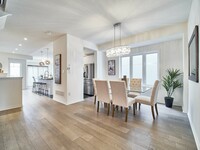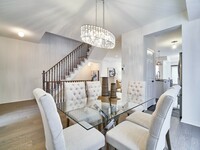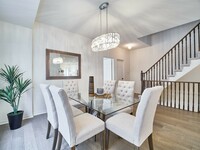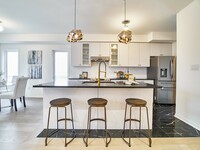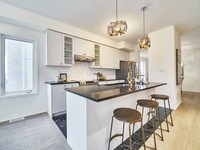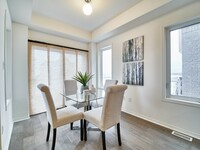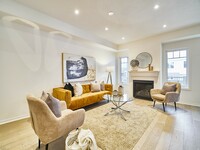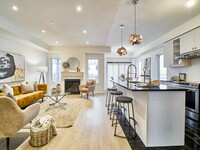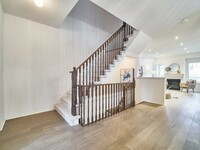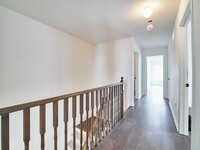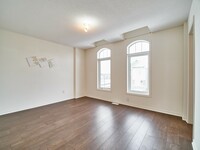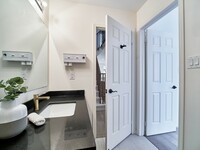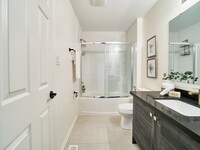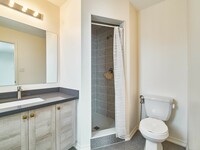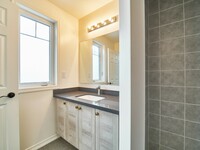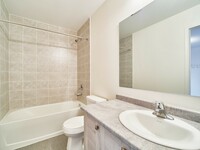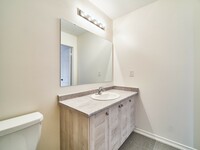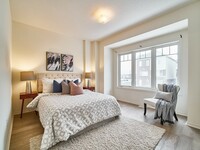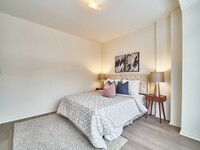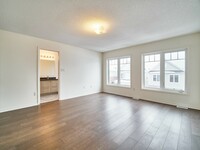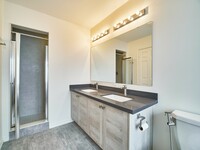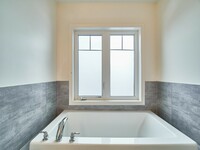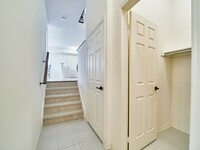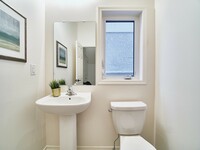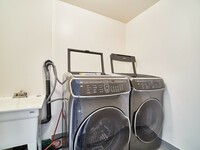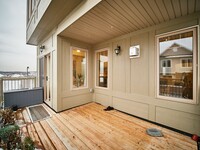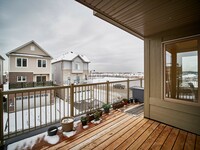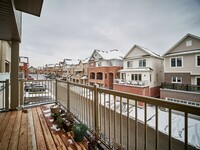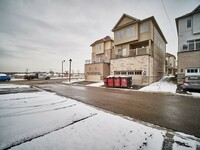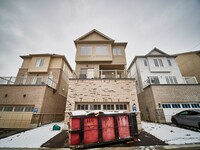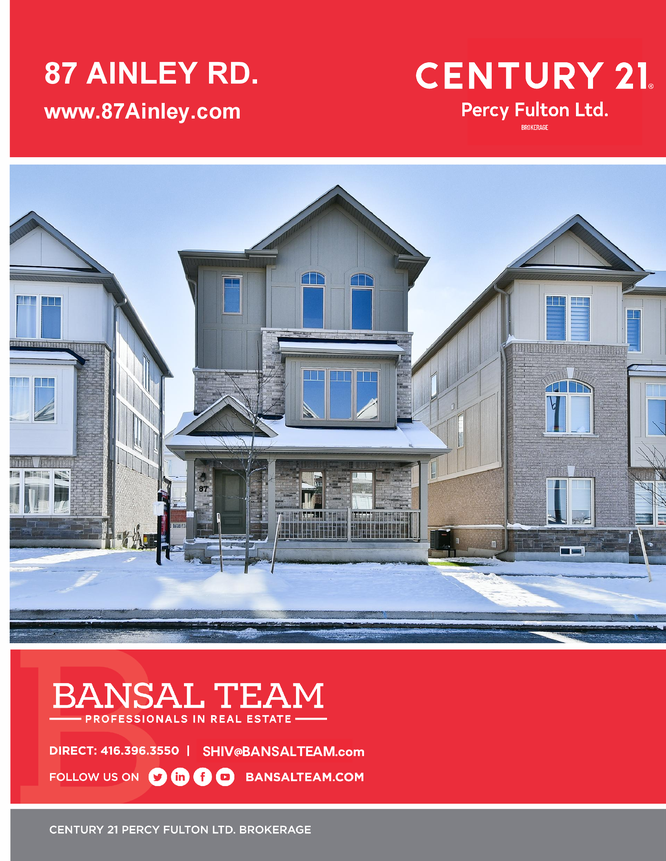Welcome to 87 Ainley Road, a beautiful multi-level home with four bedrooms and five washrooms, situated within an up-and-coming community of Central East Ajax.
Featuring a covered front porch, and an attached double car garage that is accessible via a rear lane - the front entrance opens into a home with three levels of finished living space - each level showcasing wide plank hardwood flooring throughout, as well as other beautiful upgrades.
At ground level is the family room, a great entertaining area for lively gatherings with family and friends, and which is brightened by both an exquisite modern chandelier and natural light through its windows. This level also features a foyer finished with upgraded polished floor tiles, a private home office with a closet; and steps to a sunken tiled hallway - off of which is a walk-in coat closet, a powder room with a pedestal sink, access to the garage, as well as access to a spacious and unspoiled lower level.
To the second and third levels are carpeted staircases with dark-stained hardwood railings - with the second level showcasing the remaining entertaining spaces, a bedroom, and a washroom.
The principal entertaining areas enjoy an open concept flow and design, and have large windows for abundant natural light - with the formal dining area having the added illumination of a gorgeous modern chandelier, while pot lights brighten a living room that has the added coziness of a gas fireplace.
Striking contemporary pendant lights hang above the kitchen’s island, which has seating and a stainless steel under mount sink with a gooseneck faucet - and the kitchen also showcases quartz counters; cabinetry with contemporary door and drawer pulls, two glass-paneled accent cabinets, and which is complemented with the additional storage of a pantry closet; upgraded floor and back splash tiles; as well as a stainless steel oven with smooth surface cooktop, a two-drawer French door fridge, and a built-in dishwasher. The sliding door walk-out off the breakfast area has light-diffusing privacy panels - and opens onto a large south-facing balcony above the garage that stretches the width of the home.
The bedroom on this level is bathed in diffused light streaming through its oversized north-facing window, features a double closet, and also has its own private entrance to the adjacent 4-pc washroom — which showcases a tiled floor; a contemporary vanity with stone counter and under mount basin; and a bath area with a soaker tub, tiled walls, and a glass shower enclosure with a sliding door.
The third level features the remaining three bedrooms, all which have ensuite washrooms - with the second bedroom featuring a double closet, and its 4-pc washroom having a tiled floor and bath area, and a vanity with drop-in basin. The third bedroom has two arched north-facing windows; a 3-pc washroom with a tiled floor, a tiled walk-in shower area, and a vanity with quartz counter and under mount basin; as well as with a walk-in closet - and this level additionally features a laundry room, which has a tiled floor, a front load washer and dryer, and the convenience of a linen closet across the hall.
With its south-facing exposure and two oversized windows, the master suite is bathed in bright natural light - and this very generously sized personal space has ample room for a sitting area, a large walk-in closet, as well as newly updated 5-pc washroom showcasing upgraded tiles surrounding the soaker tub and finishing the floor; a contemporary vanity with a quartz counter and under mount basins; as well as a tiled shower area with glass door.
A short walk to Viola Desmond Public School; within the catchment area of Cadarackque Public, St. Patrick Catholic Elementary, Ajax High, and Notre Dame Catholic Secondary Schools for their French Immersion programs; and steps to Lexington Park - this home is also close to the restaurants and boutique shops within historic Pickering Village, and enjoys proximity to many of Ajax’s exceptional amenities - such as indoor and outdoor sports and fitness facilities, recreational and community centres, the Durham Centre Shopping Mall, Lakeridge Health Ajax Pickering Hospital, the GO Station, as well as quick access to Hwy 401 - and Ajax’s beautiful Waterfront Park with its over seven kilometres of trails along Lake Ontario is also a short drive away.
ASKING PRICE: $1,150,000
TAXES: $6832.00/2021
For more information, contact The Shiv Bansal Team, of Century 21 Percy Fulton Ltd., Brokerage, at (905) 683-2100, or direct at (416) 396-3550.
http://bansalteam.com/
Beschreibung
Click On Virtual Tour For Floor Plans, 3D Video And Photos! One Year Old Detached Across From Park * 5 Bedroom * 5 Bath * 2765 Sq. Ft. * Hardwood Floors Thru-Out * Updated Kitchen With Quartz Counters And Breakfast Bar* Four Bedrooms With Ensuite * Freshly Painted * $$$ Spent On Upgrades * 2 Car Garage * Steps To Audley Recreation Centre, Schools, Transit And More.
Allgemeine Informationen
Art der Immobilie
Detached
Gemeinde
Central East
Grundstückgröße
Front - 31.36
Tiefe - 70.28
Einzelheiten
Parkplatz
Attached Garage (2)
Insgesamt Parkplätze
2
Gebäude
Baustil
3 storey
Schlafzimmer
5
Kühlung
Central air conditioning
Heizungstyp
Forced air
Heizung Öl
Natural gas
Die Zimmer
| Art | Stockwerk | Größe |
|---|---|---|
| Living room | Main level | 4.42 x 3.87 (meters) |
| Dining room | Second level | 4.72 x 3.5 (meters) |
| Family room | Second level | 4.06 x 3.76 (meters) |
| Kitchen | Second level | 4.27 x 2.59 (meters) |
| Breakfast | Second level | 3.66 x 2.61 (meters) |
| Third level | 4.88 x 4.27 (meters) | |
| Bedroom 2 | Third level | 3.66 x 3.05 (meters) |
| Bedroom 3 | Third level | 4.04 x 3.36 (meters) |
| Bedroom 4 | Second level | 4.06 x 3.35 (meters) |
| Bedroom 5 | Main level | 3.35 x 3.08 (meters) |
Ajax

Ajax ist eine fantastische Community. Diese blühende Stadt bietet viele Möglichkeiten , umgeben von wunderschöner Natur und reich an Vielfalt und Kultur und ist damit einer der besten Orte , um in Ontario leben.
Ajax ist eine wachsende Stadt, die viel hat für die Bewohner zu tun und zu genießen. Ob es sich um die Zeit im Freien verbringen, in einem der vielen Parks der Stadt und Grünflächen, einen Spaziergang entlang der Küste , oder die Teilnahme an einem der verschiedenen Festivals und Veranstaltungen der Stadt , es ist immer etwas los in Ajax für die Bewohner aller Altersgruppen zu unterhalten.
Ajax ist , dass sie einen Charme einer Kleinstadt unterhält , während immer noch mit einer umfassenden Suite an Annehmlichkeiten und Einrichtungen , die Sie in viel größeren Städten in der Regel nur zu finden wäre einzigartig. Die Stadt ist auch ideal mit guter Verkehrsanbindung nach Toronto gelegen , so dass es ideal für diejenigen, die Fahrt zur Stadt, die auf der Suche sind, um die Hektik der Stadt zu entfliehen.
http://homeania.com/communities/ontario/ajax
Ajax
Ajax war zunächst als ein Teil der Gemeinde von Pickering, vor dem Zweiten Weltkrieg. Die Stadt wurde zum ersten Mal als separates in 1941 , wenn die Gemeinde begann zu florieren rund ein Shell- Anlage in der Gegend gebaut . Die Menschen kamen aus ganz Kanada , die Vorteile der wirtschaftlichen Chancen , die die Anlage zur Verfügung gestellt , Schwellungen Entwicklung und die Bevölkerung der Region zu nehmen.
Von Interesse zu bemerken ist, dass von 1941 bis 1950 die Stadt von Ajax hat keine eigene Stadtregierung . Nach einigen Petition die Gemeinde wurde durch einen gewählten Rat in 1954 vertreten.
http://homeania.com/communities/ontario/ajax
Ajax
Ajax ist eine sehr aktive Community mit vielen Freizeitmöglichkeiten zur Verfügung. Es gibt öffentliche Schwimmen, Schlittschuhlaufen , organisierten Sport , Gesundheit und Fitness Gruppen und Vereine , und vieles mehr. Es gibt sowohl strukturierte als auch unstrukturierte Aktivitäten können Sie an für eine breite Vielzahl von Altersgruppen und Fähigkeiten zu nehmen, von Fitness-Kurse , um nur die Nutzung der bestehenden Parks und Wanderwege für Übungszwecke .
Ajax ist eine fahrradfreundliche Gemeinde, und es gibt viele Parks und Wanderwege , wo Radsport-Fans fahren.
Gemeinschaft und kulturelle Entwicklung ist ein großer Schwerpunkt auf der Agenda der Stadt gewährleistet die Stadt , dass es viele Möglichkeiten, in kulturelle Veranstaltungen und Festivals teilzunehmen.
Entdecken Sie die Innenstadt Ajax mit seiner Vielzahl von malerischen Geschäften und köstlichen Restaurants zu genießen .
http://homeania.com/communities/ontario/ajax
Wie weit können Sie pendeln ?
Wählen sie ihre art der fortbewegung
