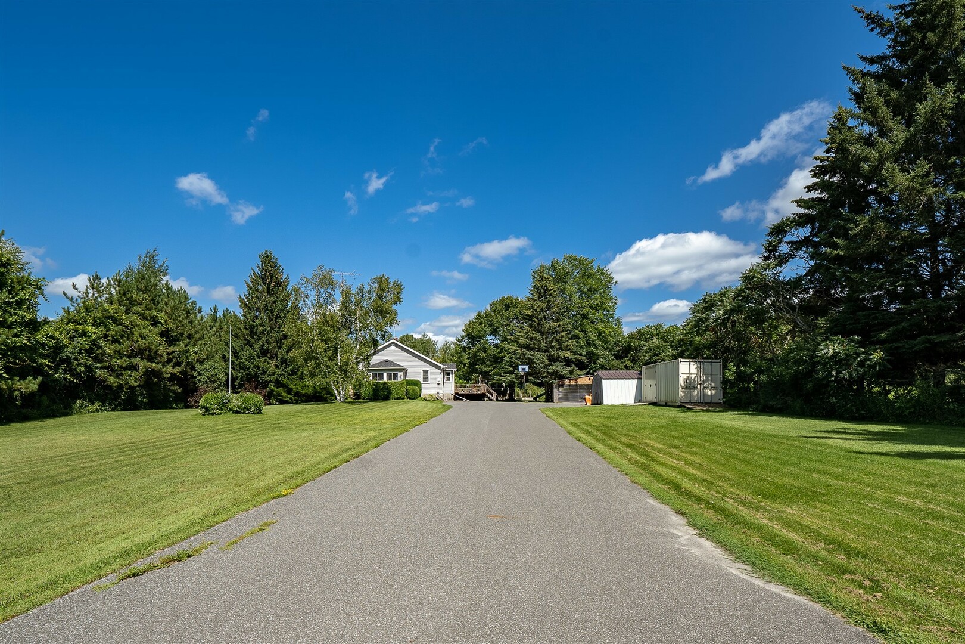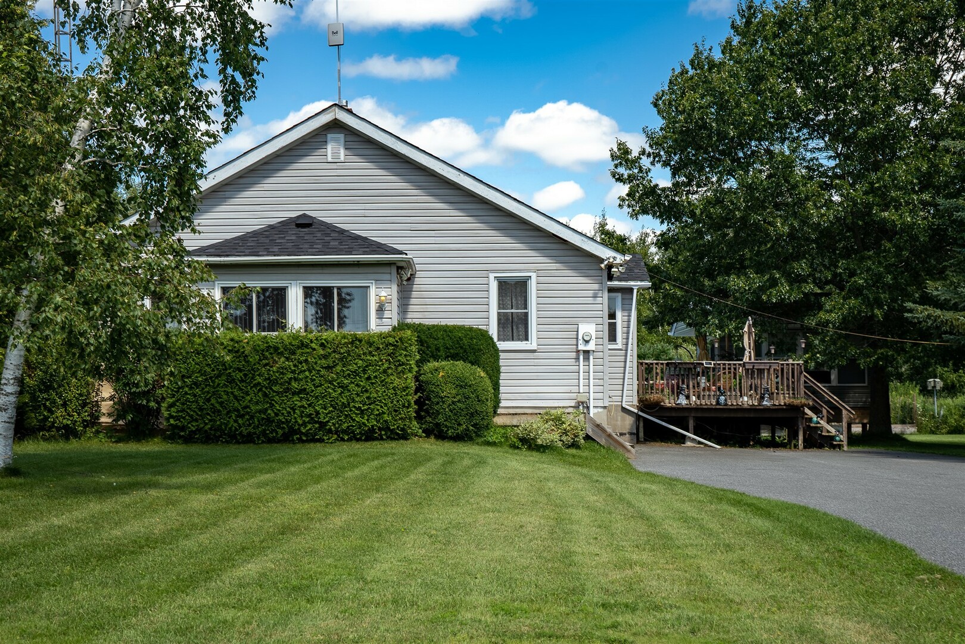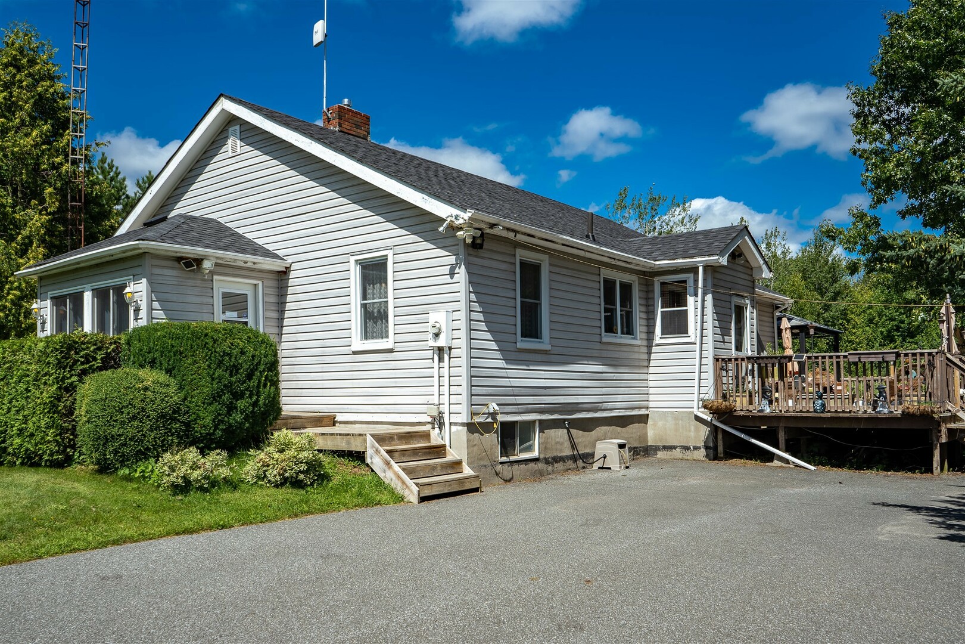
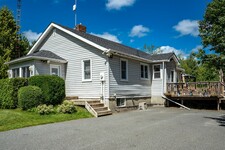
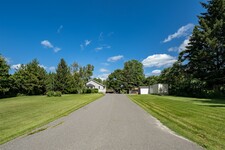
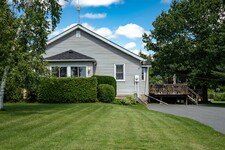
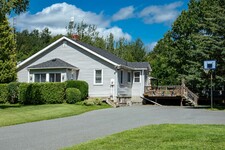
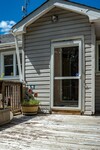
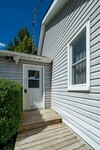
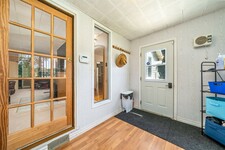
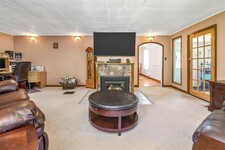
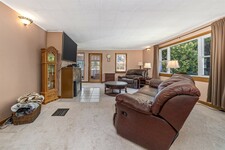
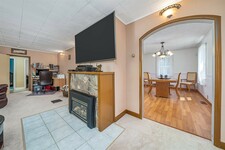
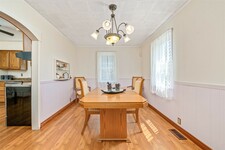

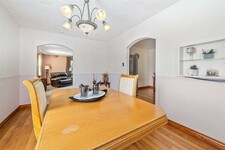
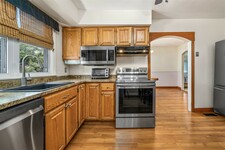
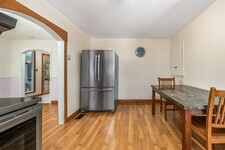
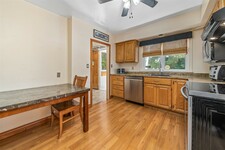
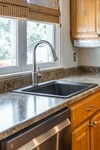
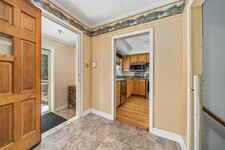
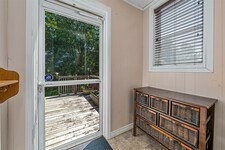
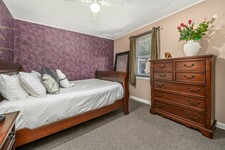
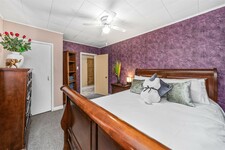
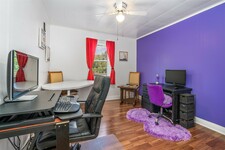
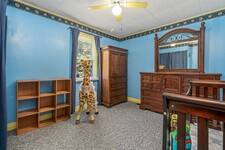
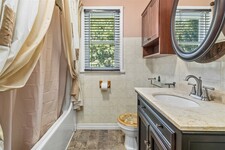
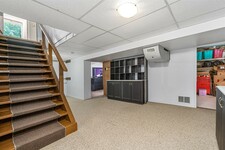
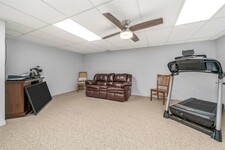
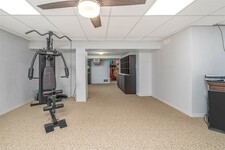
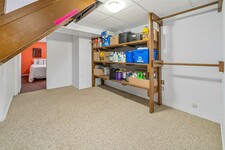
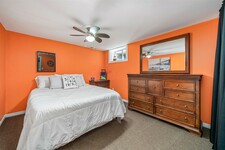
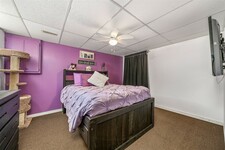
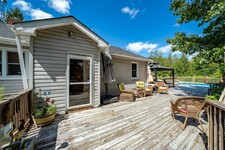

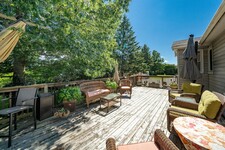
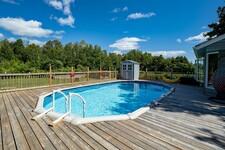
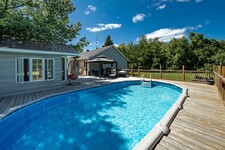
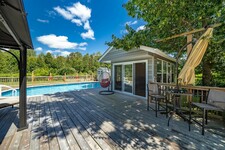
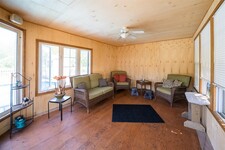
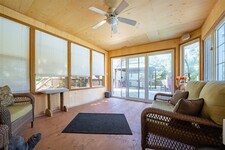
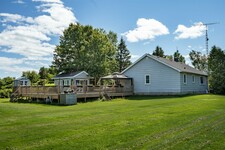
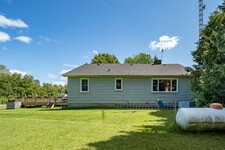
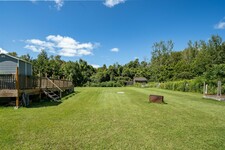
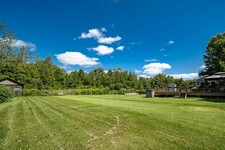
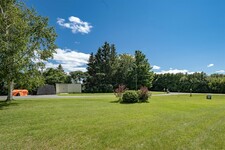
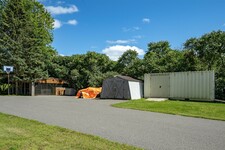
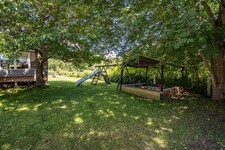
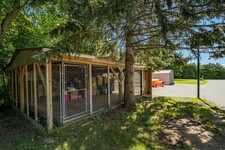
MLS Description
The Ideal Country Home On An Acre Of Land, Offering The Privacy, Peace And Quiet That You Have Been Seeking! 3+2 Bedrooms, Main Floor 1800 Sq', Spacious Living Room With Warming Fireplace, Oversized Windows. Large Separate Dining Room, Bright Kitchen. Finished Basement With Rec Room, 2 Bedrooms & Storage. Oversized Deck With B/In Inground Pool, Bbq Area, Cabana. Well Maintained Bungalow Just Minutes To Amenities. Supersized Driveway, Ample Parking, Storage.
General Information
Property Type
Detached
Community
Grafton
Land Size
Frontage - 138.2
Depth - 312.33
Irregular - 138.20 X 312.33
Details
Total Parking Spaces
10
Features
Treed
Pool
Inground pool
Building
Architectural Style
Bungalow
Bedrooms
5
Cooling
Central air conditioning
Heating Type
Forced air
Heating Fuel
Propane
Rooms
| Type | Level | Dimensions |
|---|---|---|
| Kitchen | Main level | 3.05 x 4.57 (meters) |
| Living room | Main level | 7.01 x 4.98 (meters) |
| Dining room | Main level | 4.52 x 2.84 (meters) |
| Bedroom | Main level | 3.96 x 3.17 (meters) |
| Bedroom | Main level | 3.94 x 3.07 (meters) |
| Bedroom | Main level | 3.91 x 3.15 (meters) |
| Foyer | Main level | |
| Bedroom | Basement | 4.37 x 3.84 (meters) |
| Bedroom | Basement | 3.63 x 3.1 (meters) |
| Great Room | Basement | 5.94 x 5.13 (meters) |
| Laundry room | Basement | 3.71 x 1.83 (meters) |
Alnwick/Haldimand

Alnwick Haldimand is a beautiful part of Ontario rooted in rural traditions and lifestyle. Nestled between Rice Lake and Lake Ontario, with the Cobourg Creek watershed running through it, the township is home to diverse ecosystems, from forests and meadows to wetlands.
This region is known for its outdoor lifestyle. Visit Nawautin Nature Sanctuary and Wetland Trail along the shore of Lake Ontario to discover beautiful trails, flora and fauna. Many deer, fox, beaver, rabbits and birds call the sanctuary home, along with many species of fish including brown trout, rainbow trout, Chinook salmon, sculpins and darters.
The township has activities for the family all year round. Haldimand Memorial Arena and Park hosts hockey, disc golf, baseball, public skating and has an amazing playground. Ste. Anne's Country Inn & Spa is a world class health and wellness spa where you can go to forget all of life’s troubles. Golden Beach Resort is a great family vacation getaway that features camping, boating, beaches and endless fun!
If you are looking for a community that is welcoming, warm and relaxing, Alnwick Haldimand is a great place to settle down and call home.
How far can you commute?
Pick your mode of transportation
