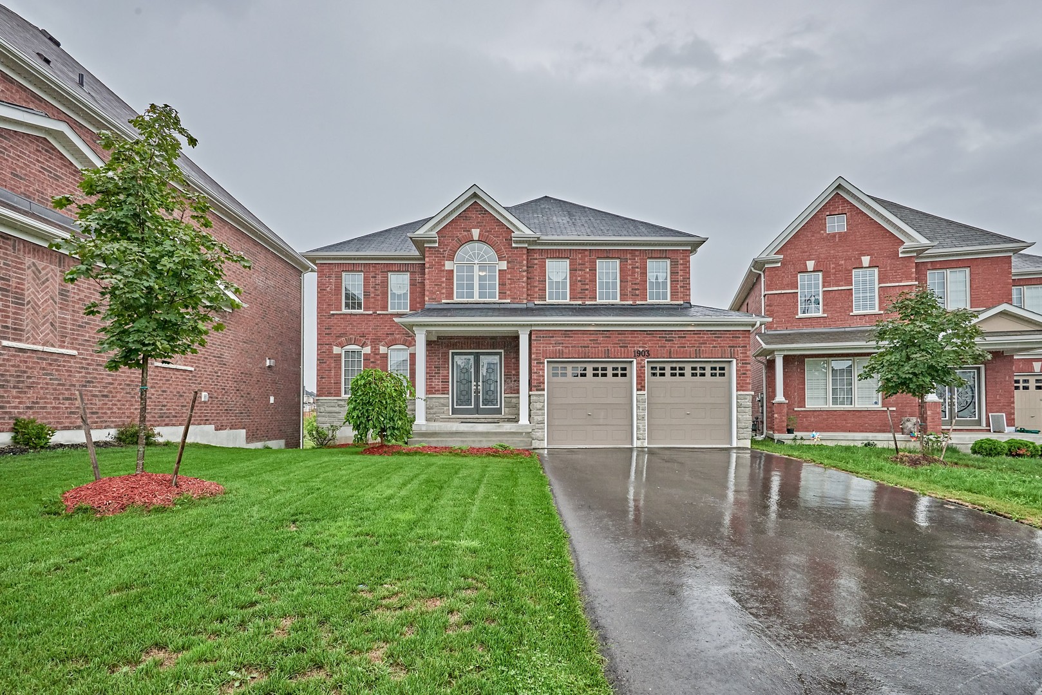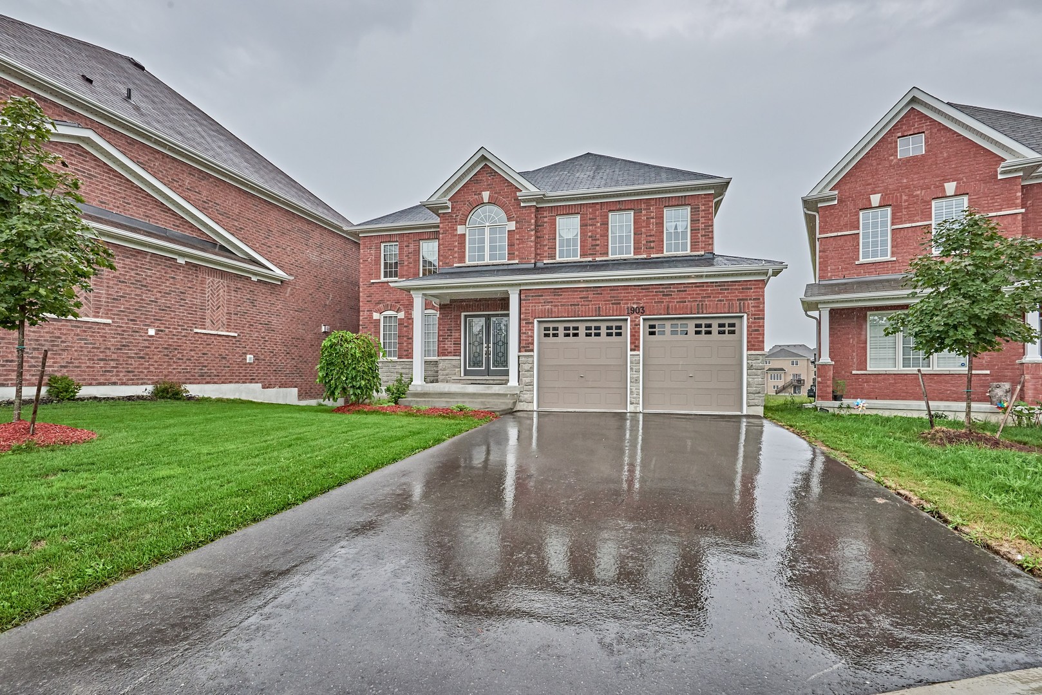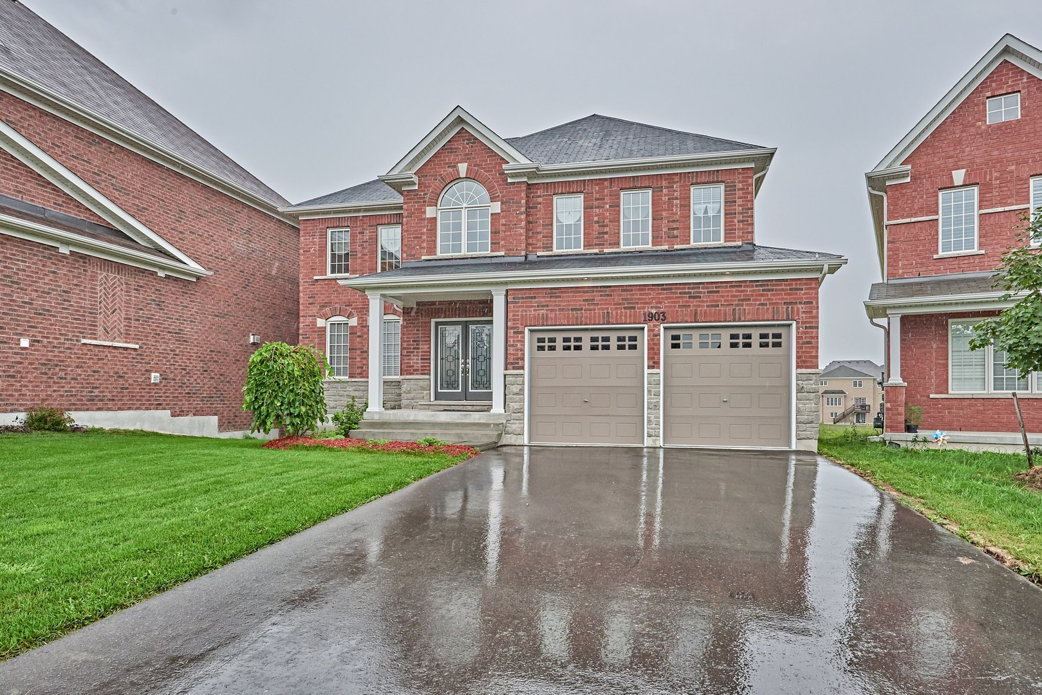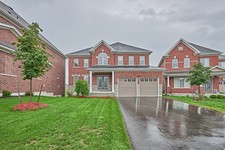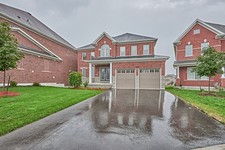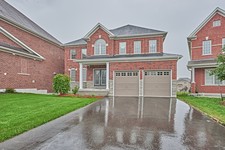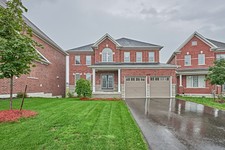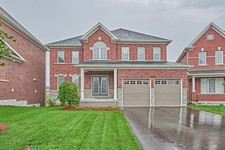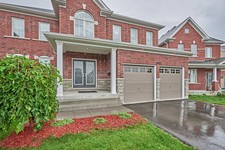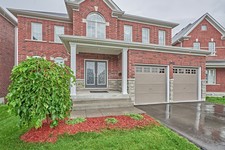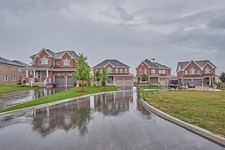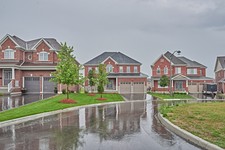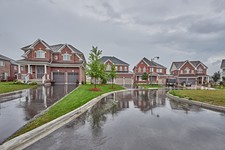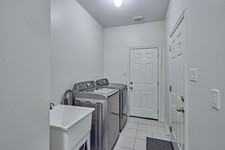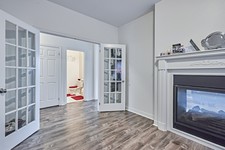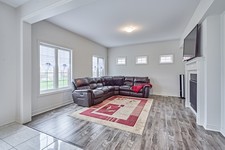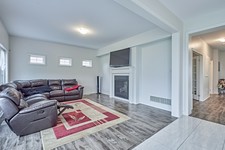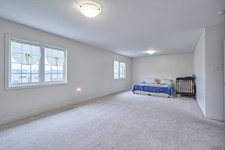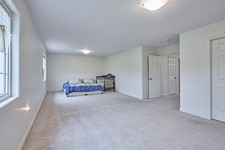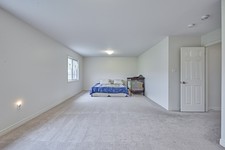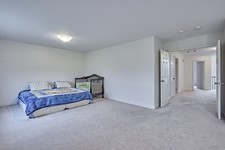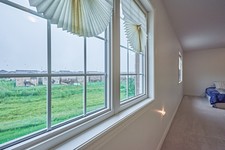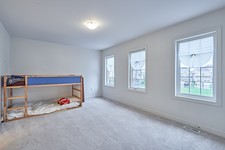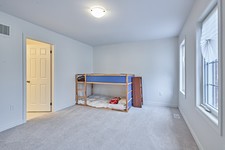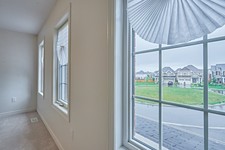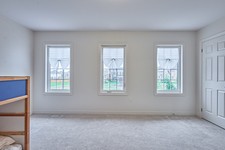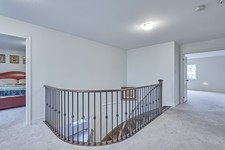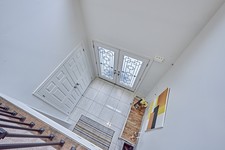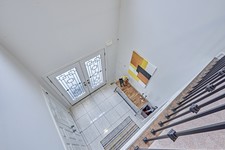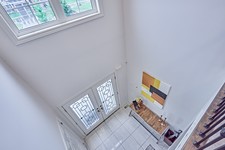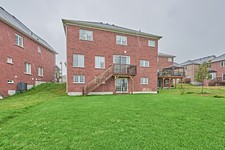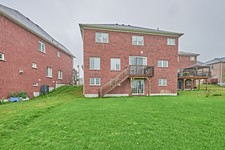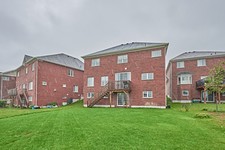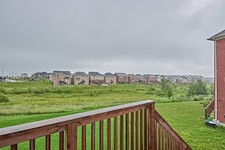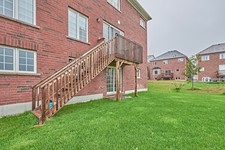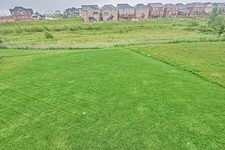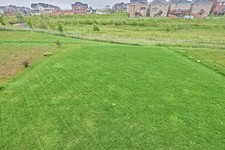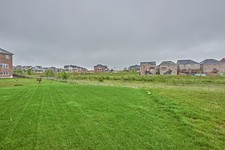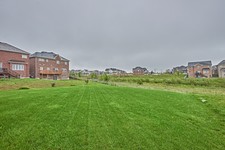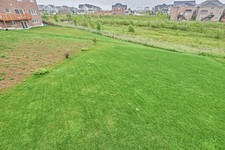One Of A Kind! Premium Ravine Lot! 2 Year Old Tribute Home In Private Court. Approx. 3300 Sq Ft With W/O Bsmt With Inground Sprinkler Sys. All Brick & Stone Exterior With An Extended Kitchen With Lots Of Cabinets, S/S Appliances, Maple Staircase W/Picket Railing, Main Flr Engineered Hardwood, Dbl Sided Fireplace, 5 Pc Master Ensuite With Jacuzzi Tub & Jets, Cac, Private Court, Rough-In Cvac. Close To 407 And Other Amenities.**** EXTRAS **** S/S (Fridge, Stove, Dishwasher), Freezer, Grey Washer, Dryer, Cac, Rough-In Cvac, Gdo & 2 Removes, Furnace, All Elf's, , Hot Water Tank (Rental). Home 3226 Sq Ft Plus Extended Kitchen. (id:9346)
MLS Description
One Of A Kind! Premium Ravine Lot! 2 Year Old Tribute Home In Private Court. Approx. 3300 Sq Ft With W/O Bsmt With Inground Sprinkler Sys. All Brick & Stone Exterior With An Extended Kitchen With Lots Of Cabinets, S/S Appliances, Maple Staircase W/Picket Railing, Main Flr Engineered Hardwood, Dbl Sided Fireplace, 5 Pc Master Ensuite With Jacuzzi Tub & Jets, Cac, Private Court, Rough-In Cvac. Close To 407 And Other Amenities.**** EXTRAS **** S/S (Fridge, Stove, Dishwasher), Freezer, Grey Washer, Dryer, Cac, Rough-In Cvac, Gdo & 2 Removes, Furnace, All Elf's, , Hot Water Tank (Rental). Home 3226 Sq Ft Plus Extended Kitchen. (id:9346)
General Information
Property Type
Single Family
Building Type
House
Style
Freehold
Community
Taunton
Stories
2
Land Size
69 x 160 FT
Details
Parking
Attached Garage
Total Parking Spaces
6
Amenities Nearby
Schools
Features
Cul-de-sac
Ravine
Building
Bedrooms
4
Basement
N/A
Basement Features
Walk out
Cooling
Central air conditioning
Heating Type
Forced air
Heating Fuel
Natural gas
Rooms
| Type | Level | Dimensions |
|---|---|---|
| Primary Bedroom | Second level | 8.23 x 3.96 (meters) |
| Bedroom 3 | Second level | 5.49 x 3.36 (meters) |
| Bedroom 4 | Second level | 3.96 x 3.96 (meters) |
| Bedroom 2 | Third level | 3.35 x 3.66 (meters) |
| Living room | Main level | 3.66 x 3.35 (meters) |
| Dining room | Main level | 3.75 x 3.66 (meters) |
| Kitchen | Main level | 3.66 x 3.66 (meters) |
| Eating area | Main level | 3.66 x 4.27 (meters) |
| Library | Main level | 4.57 x 2.74 (meters) |
| Family room | Main level | 4.57 x 4.26 (meters) |
Oshawa

Oshawa is in the Regional Municipality of Durham. It is on the Lake Ontario shoreline, approximately 60 kilometres east of Toronto. Oshawa is often viewed as the eastern anchor of the Greater Toronto Area and the Golden Horseshoe.
Oshawa has huge ties to the automotive industry because it is the location of the General Motors plant. Oshawa is the self-proclaimed Auto Capital of Canada. The city plays host to three post-secondary institutions (Durham College, Trent University and University of Ontario Institute of Technology).
The name Oshawa comes from the Ojibwaa term aazhaway meaning just across or the crossing place.
http://homeania.com/communities/ontario/oshawa
Oshawa
It is believed that Oshawa began as a transfer point for the fur trade. Furs were transported via canoe by the Mississauga Indians at the Oshawa harbor and sent to the trading posts located to the west near the mouth of the Credit River.
Oshawa was incorporated as a village in 1850. The village became an industrial centre with tanneries, asheries, and wagon factories. Oshawa also became heavily associated with the automotive industry as the General Motors plant made this city its home.
In 1822, a “colonization road” known as Simcoe St. was constructed. This road facilitated settlement into the area. The road followed a path of an old native trail known as the Nonquon Road. Oshawa was home to many factories and had a great connection to local areas through the rail service that was offered.
http://homeania.com/communities/ontario/oshawa
Oshawa
Oshawa offers vibrant and dynamic cultural projects and programming. It is a very creative community with various festivals and events, performing arts, history and heritage exhibits and galleries and public art.
Oshawa offers several parks and trails, which provide you with an opportunity to participate in physical activities such as walking, running, cycling, and more. The city is also home to a number of natural areas that are perfect for taking in the beauty of nature.
Downtown Oshawa is a mix of culture, business, entertainment and academic. It is a beautiful place where people can work, learn, play and meet for drinks and exceptional food.
http://homeania.com/communities/ontario/oshawa
