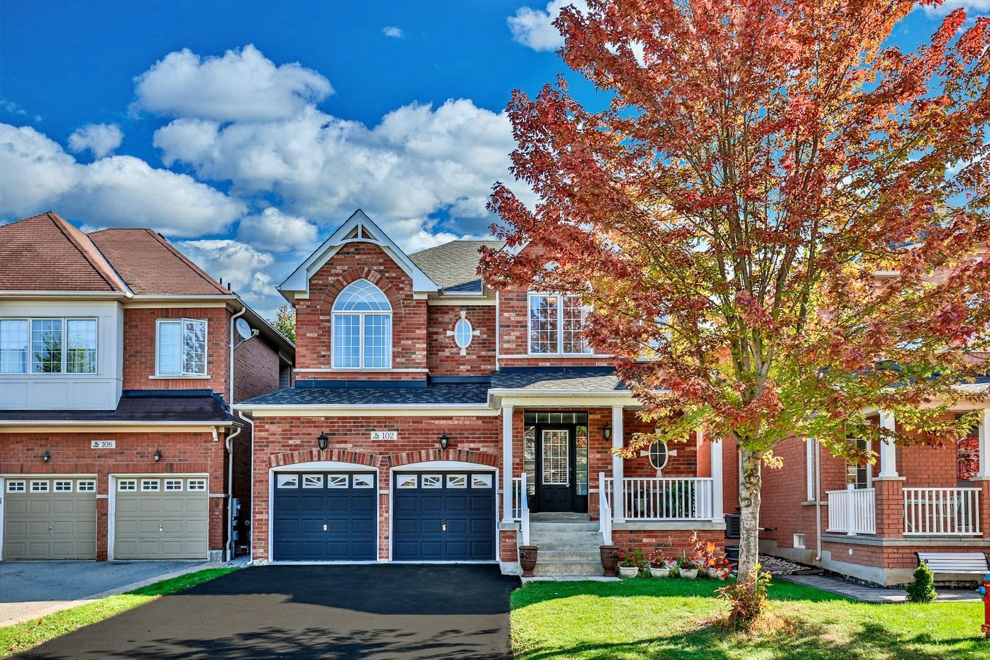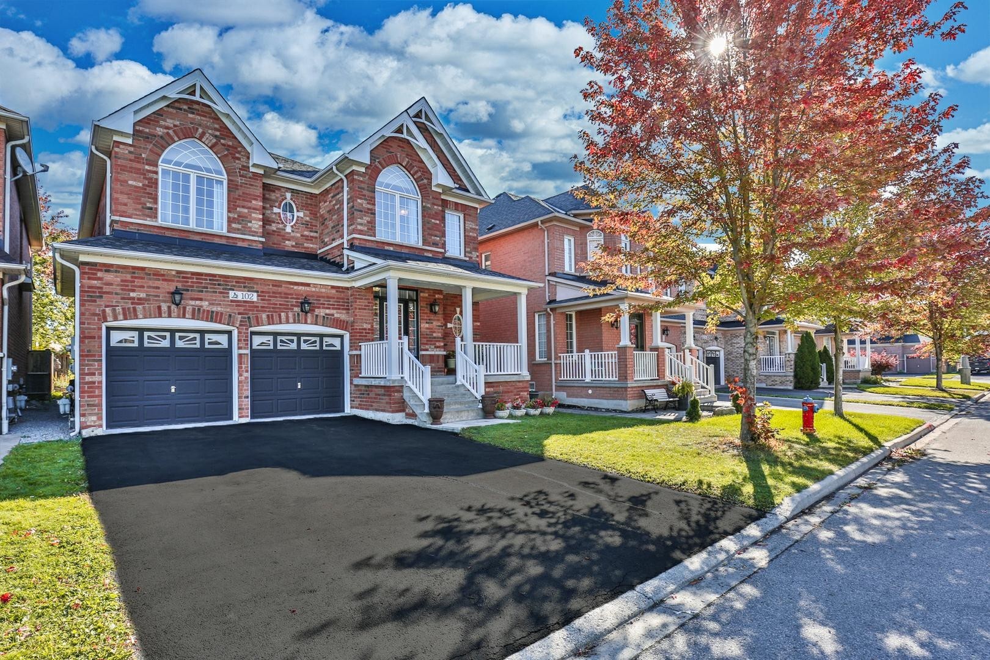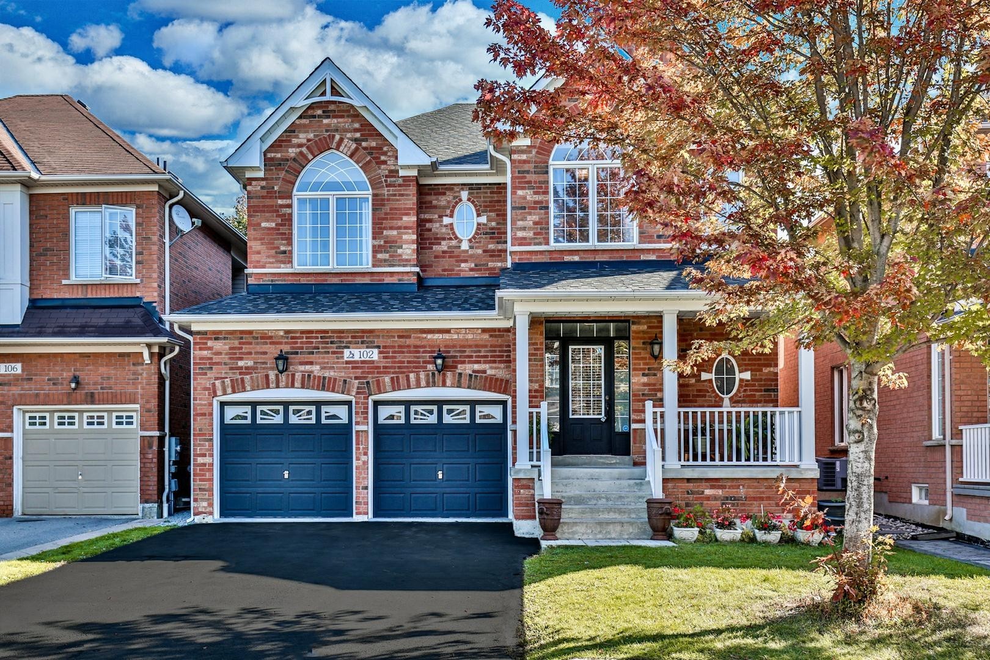
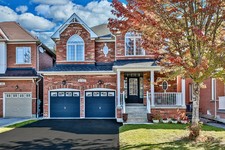
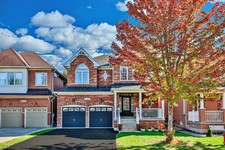
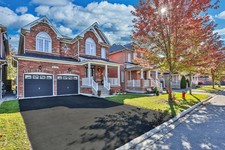
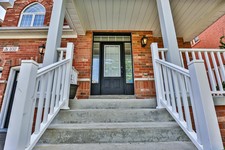
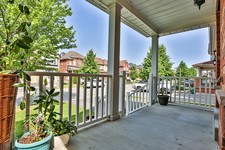
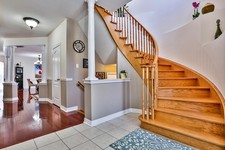
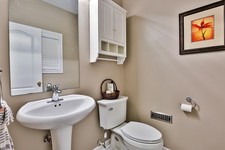
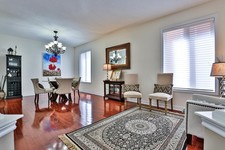
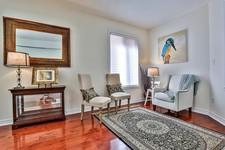
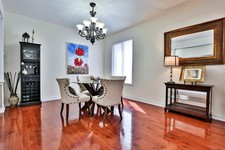
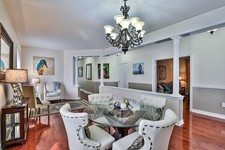
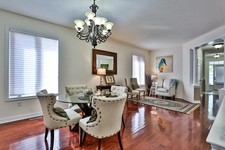
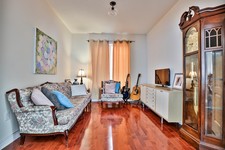
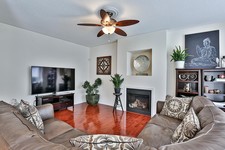
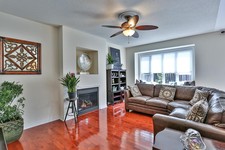
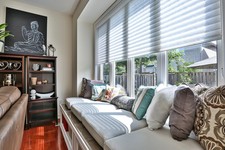
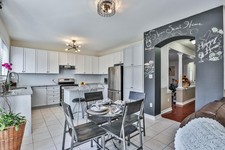
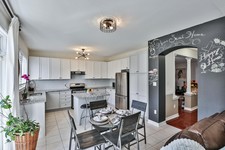
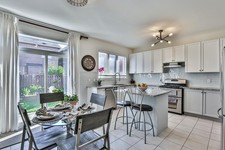
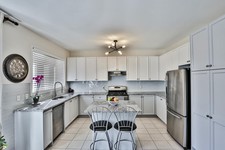
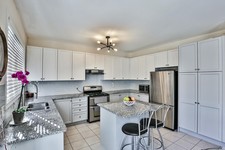
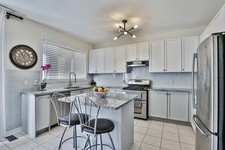
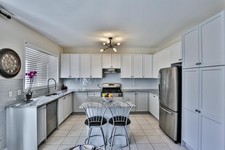
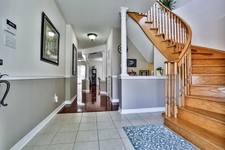
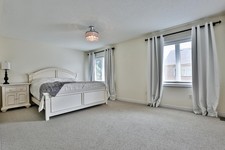
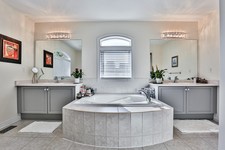
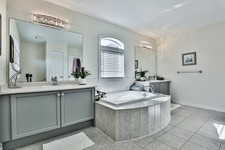
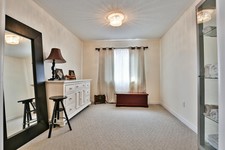
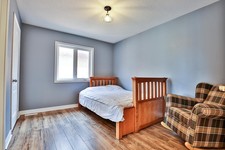
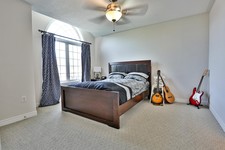
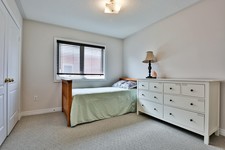
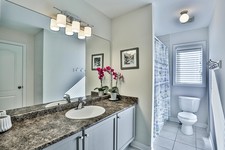
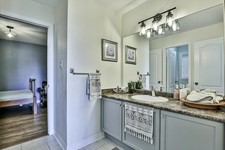
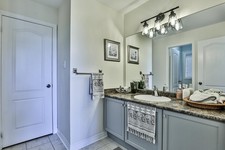
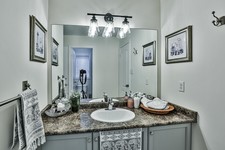
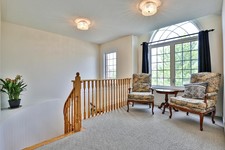
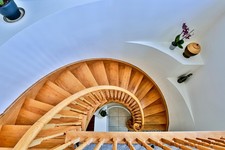
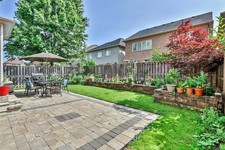
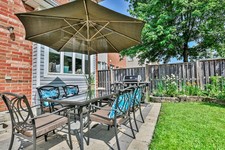
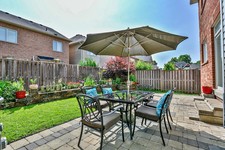
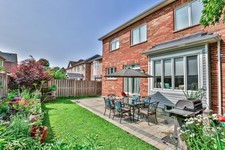
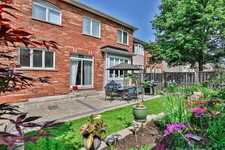
MLS Description
Meticulous 3200 Sq Ft Home With Great Bones! Centrally Located W/In Walking Distance Of 2 Elementary Schools, High School, 3 Parks, Restaurants, Supermarkets And 15-20 Min Walk To Go Station. Main Floor Boasts 9 Ft Ceilings & Upgraded Maple Hardwood Floors. Spacious Master Suite W/ Sitting Room, Large Walk-In Closet & 5 Piece En-Suite. Backyard Oasis W/Interlock Patio, Raised Perennial Flowerbeds & Japanese Maple On 40.03 Ft X 101.71 Ft Lot.
General Information
Property Type
Detached
Community
Stouffville
Land Size
Frontage - 40.03
Depth - 101.71
Irregular - Lot Size As Per Mpac
Details
Parking
Attached Garage (2)
Total Parking Spaces
6
Amenities Nearby
Park
Schools
Features
Fenced yard
Level lot
Park nearby
Schools nearby
Building
Architectural Style
2 Storey
Bedrooms
4
Cooling
Central air conditioning
Heating Type
Forced air
Heating Fuel
Natural gas
Rooms
| Type | Level | Dimensions |
|---|---|---|
| Living room | Main level | 7.01 x 3.35 (meters) |
| Library | Main level | 3.04 x 3.84 (meters) |
| Family room | Main level | 5.49 x 3.66 (meters) |
| Kitchen | Main level | 4.21 x 5.49 (meters) |
| Laundry room | In between | 1.88 x 3.89 (meters) |
| Loft | Second level | 2.64 x 2.29 (meters) |
| Primary Bedroom | Second level | 3.66 x 5.49 (meters) |
| Exercise room | Second level | 3.05 x 3.35 (meters) |
| Bedroom 2 | Second level | 3.05 x 3.66 (meters) |
| Bedroom 3 | Second level | 3.65 x 3.35 (meters) |
| Bedroom 4 | Second level | 3.05 x 3.35 (meters) |
Whitchurch-Stouffville
Country close to the city.
Stouffville is known for its small town charm and welcoming ambience. The community is full of many shops, restaurants and hosts a variety of community events and activities for residents and visitors of all ages.
Come and take part in the annual Strawberry Festival on Canada Day weekend, or visit the Markham Fair, one of Canada’s oldest and largest fairs, dating back to 1844.
Stouffvile is great for those that love the outdoors. Explore forested walking trails at Bruce’s Mill Conservation Area, enjoy a family fishing trip at Burd’s family fishing, or take in a premiere golf experience at one of the area’s many scenic golf courses.
Stouffville is ideally located for commuters looking for a refreshing escape from the city at the end of the work day. The town is conveniently located along the 404, making Toronto as well as Richmond Hill, Markham and Newmarket very easily accessible.
Whitchurch-Stouffville
Stouffville was originally named Stoufferville after its founder Abraham Stouffer. The name was shortened in 1832 to Stouffville. In 1971 the village of Stouffville was amalgamated with Whitchurch Township and is now presently known as Whitchurch-Stouffville.
As land was being developed in 2003, remains of a Huron village were discovered. The village, dating back to the 16th century, is thought to have included 80 longhouses, and has provided many artifacts for local area residents to enjoy.
Whitchurch-Stouffville
Stouffville has plenty of recreational activities to offer its residents, with something for all ages to enjoy.
The town of Stouffville has many great parks with splash pads, playgrounds, sports fields, courts, a dog park and more. There is an extensive network of trails for cyclists, joggers, and people walking their dogs to enjoy.
Stouffville has a lively arts scene. You can celebrate arts and culture throughout the year at the theatre, gallery, museum or library.
The region offers many different fitness programs, such as memberships, registered and drop-in programs. You can participate in personal training, group fitness and specialty fitness programs. Stouffville is unique in that the town is the adapted and has integrated programs for those with disabilities. Those with limited mobility can still enjoy fitness classes such as yoga, and an aquatics program.
How far can you commute?
Pick your mode of transportation
