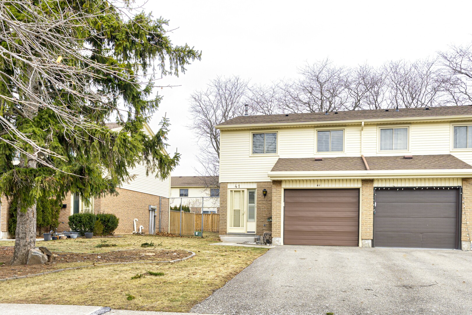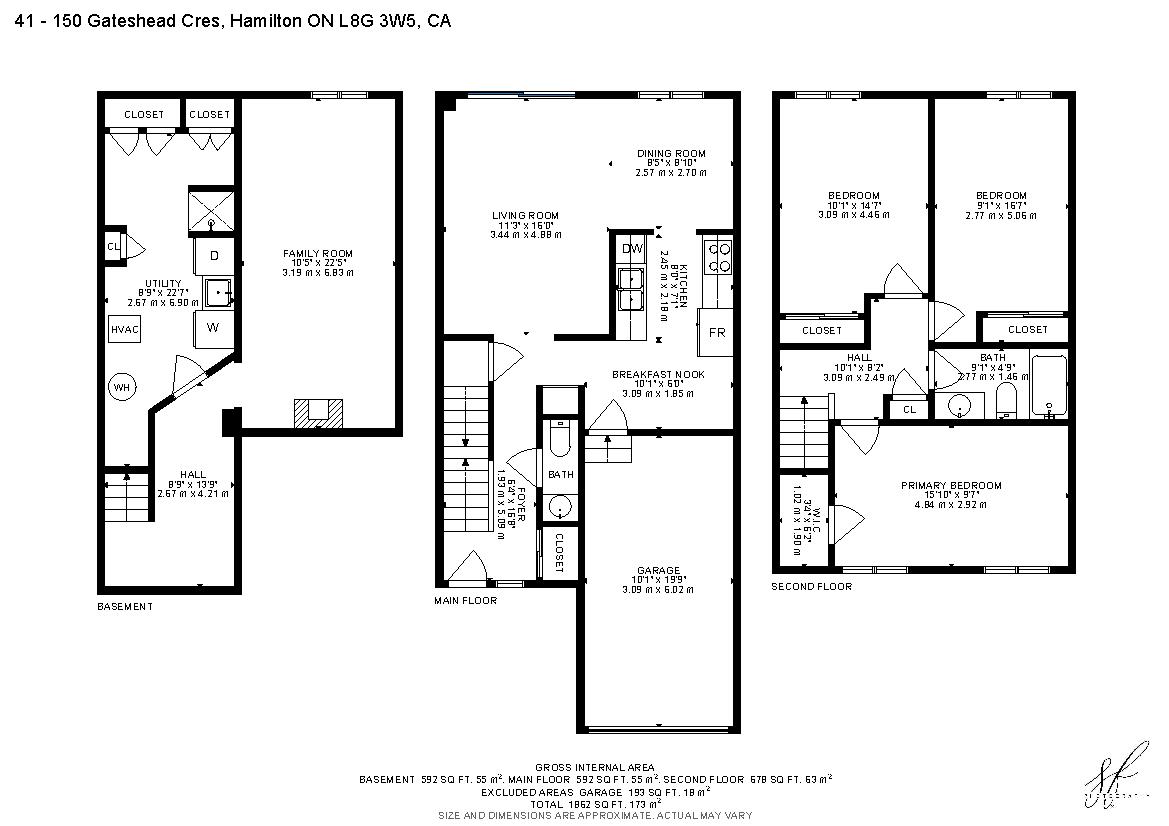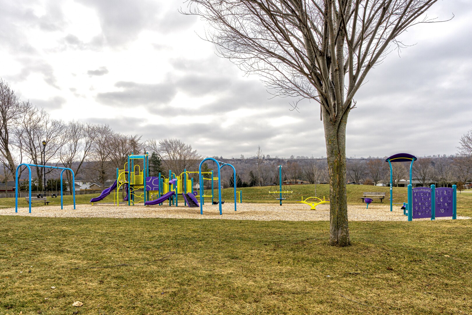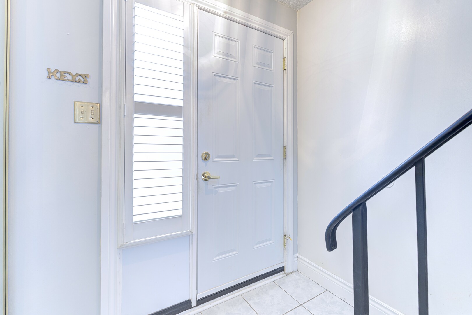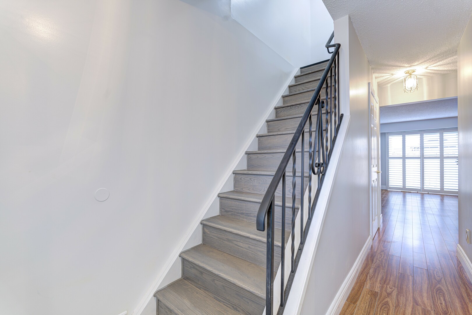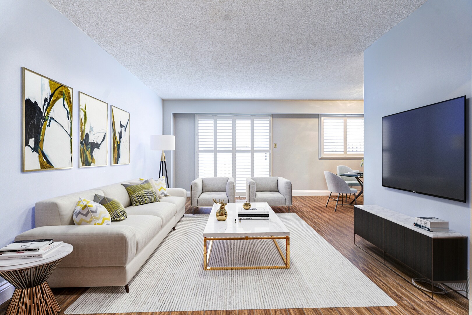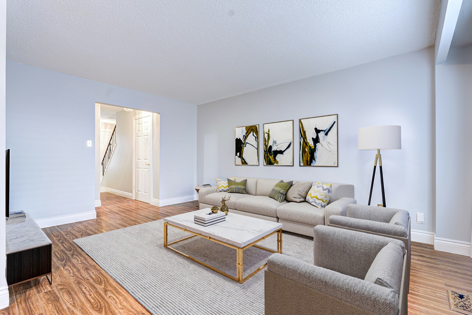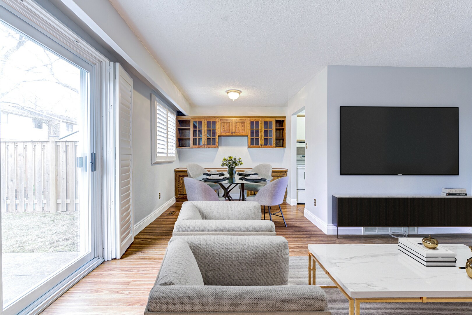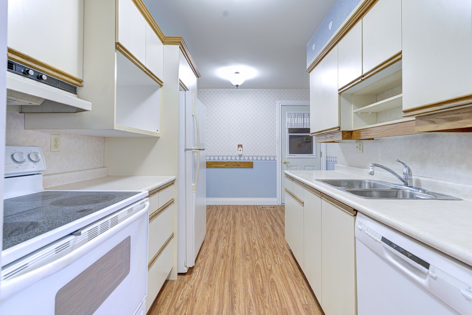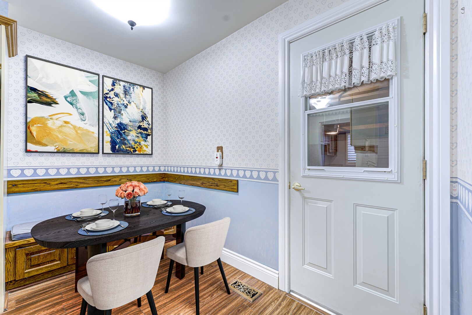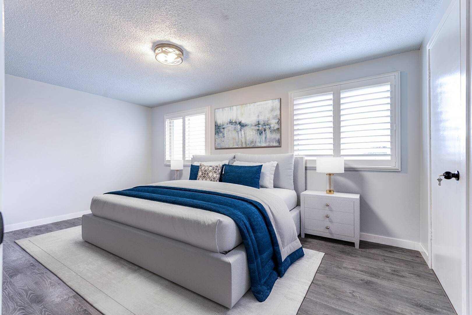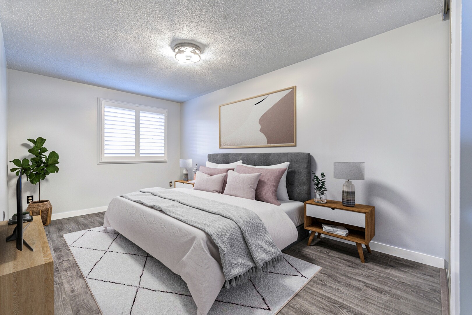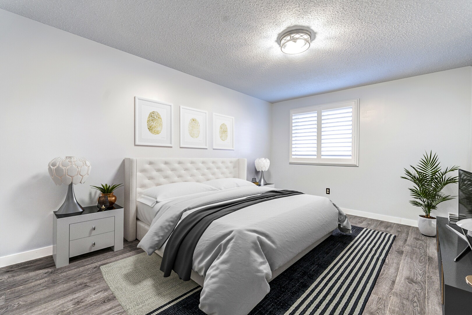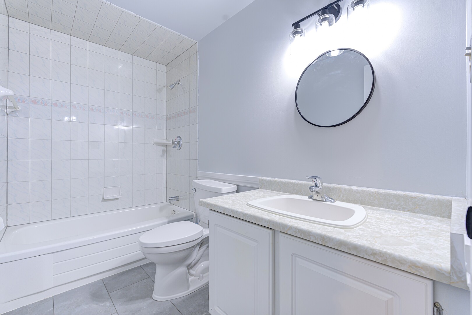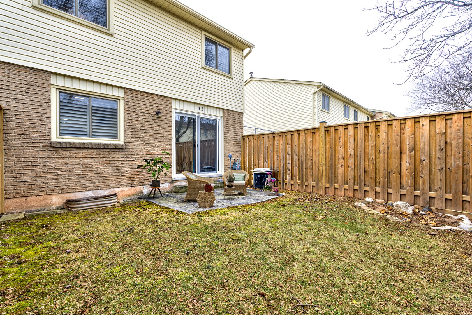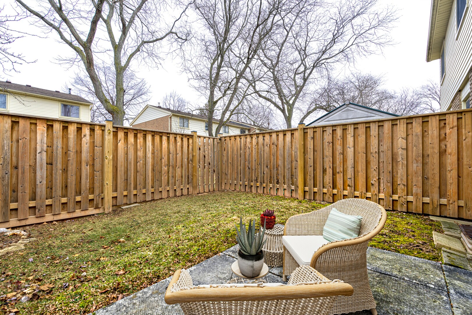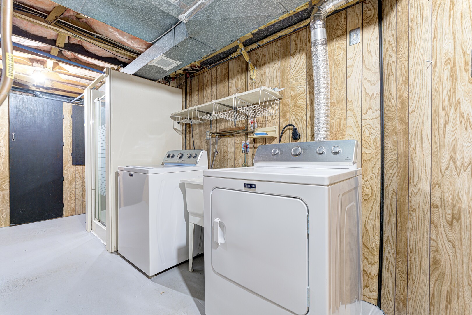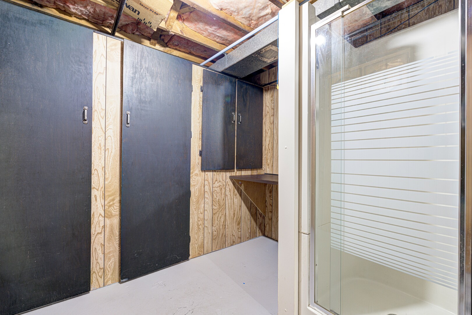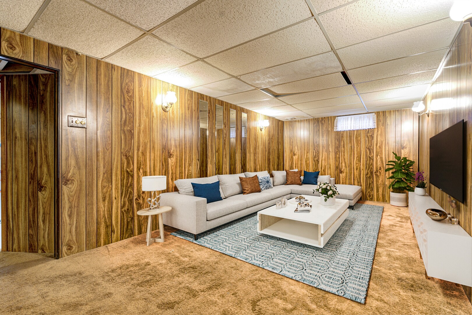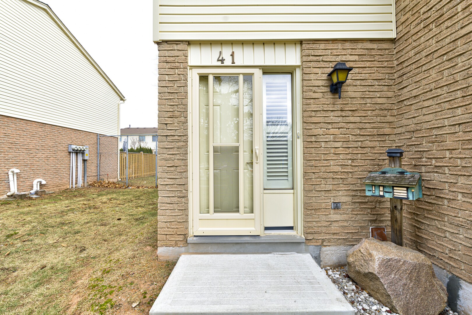
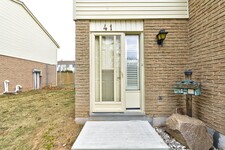
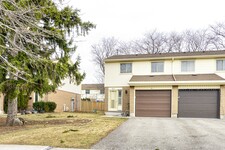
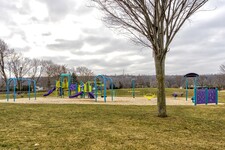
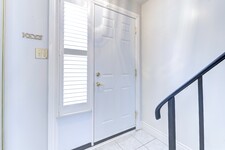
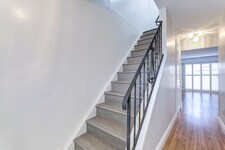

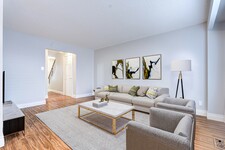

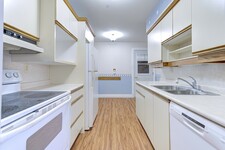
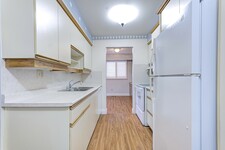
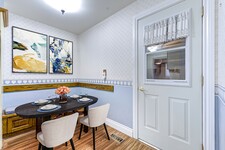

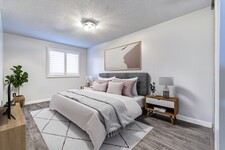

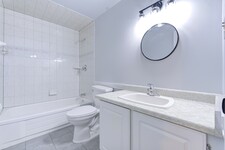
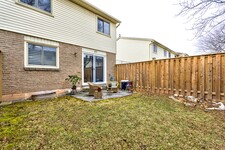
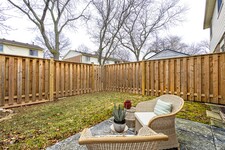
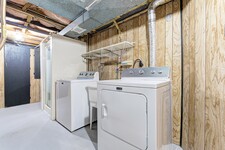
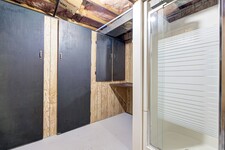
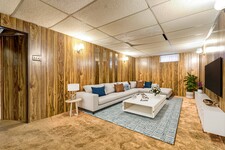
MLS Description
"Welcome to the condo townhouse prize lot of Gateshead in the beautiful city of Stoney Creek. This south facing location has a wonderful nature view of the Niagara Escarpment. It is just tiny steps away from Cherry Heights park for children to enjoy several sporting fields and play grounds. Within steps to Stoney Brook Manor to visit elder family members if need be now or in the future. An excellent walk score that boasts both a short jaunt to catholic and public elementary schools as well as a catholic high school. A short walk to public transportation and too many amenities to mention makes this location ideal. You simply can not renovate the fact that your new home is an end unit, has a driveway to support 2 cars, a garage and access directly from a city road without entering and navigating speed bumps, twists and turns in the survey. You will notice newly upgraded stairs leading to fresh new floors, door and light fixtures in the 3 well sized bedrooms. The main floor has a walk out to the backyard that accepts the setting sun light to the west ready for your patio set and BBQ. Not a fan of the sun simply close the California shutters throughout the home. As mentioned keep one of your cars warm in the winter in the garage and access it through an interior door. An automatic garage door opener and central vacuum system make this property even more convenient. The rec room in the basement with an electric fireplace and is ready for your families enjoyment watching sporting events or just keeping safe, sound and warm spending time with your family or friends. What else could you ask for in a condo townhouse?
General Information
Property Type
Townhouse Condo
Community
Stoney Creek
Details
Parking
Attached Garage
Total Parking Spaces
2
Maintenance Fee
400.00
Building
Architectural Style
2 Storey
Bedrooms
3
Cooling
Central air conditioning
Heating Type
Forced air
Heating Fuel
Natural gas
Rooms
| Type | Level | Dimensions |
|---|---|---|
| Living room | Main level | 4.88 x 3.44 (meters) |
| Dining room | Main level | 2.7 x 2.57 (meters) |
| Kitchen | Main level | 2.45 x 2.18 (meters) |
| Kitchen | Main level | 3.09 x 1.85 (meters) |
| Main level | 4.84 x 2.92 (meters) | |
| Bedroom 2 | Second level | 4.46 x 3.09 (meters) |
| Bedroom 3 | Second level | 5.06 x 2.77 (meters) |
| Bathroom | Second level | 3 x 2 (meters) |
| Utility room | Basement | 6.9 x 2.67 (meters) |
| Recreation room | Basement | 6.83 x 3.19 (meters) |
Stoney Creek

Hamilton is a city surrounded by nature and is rich in culture and history. One of the largest cities in Ontario, the city commonly known as Steeltown has its roots in the steel industry but has diversified greatly over the years. Hamilton is ideally located close to Toronto and Buffalo, making it a prime choice for business investment. The area is now home to many thriving industries, including manufacturing, bioscience, medical and agricultural industries.
Hamilton has a vibrant arts scene, a rich heritage and history, and incredible natural beauty. The city is host to a diverse set of attractions, amenities and events, and with the city’s top end facilities and amenities, Hamilton attracts internationally renowned concerts and events, providing entertainment year round for residents of all ages.
How far can you commute?
Pick your mode of transportation
