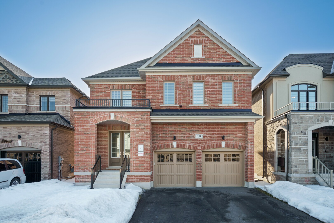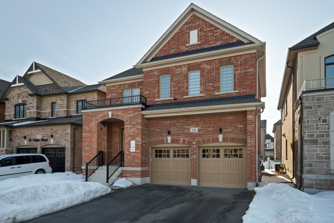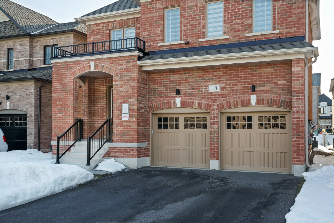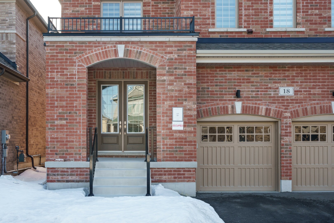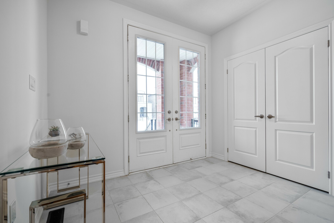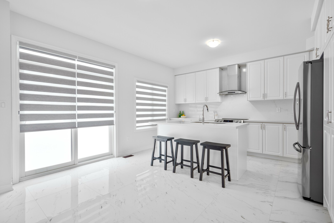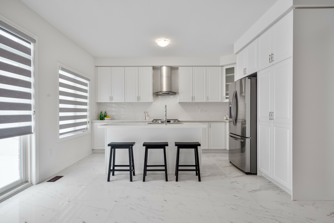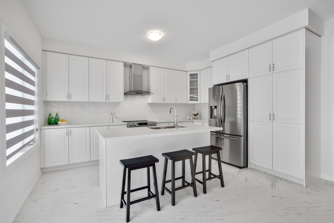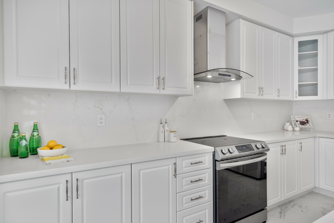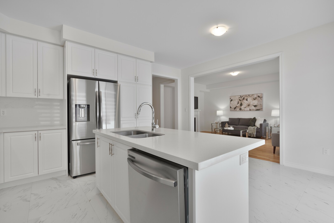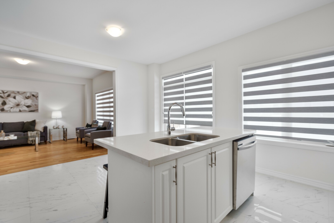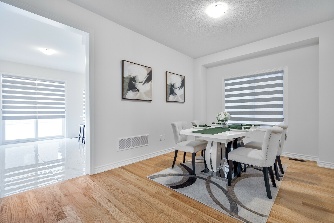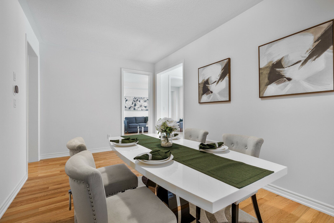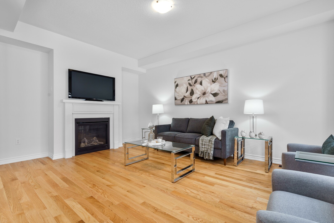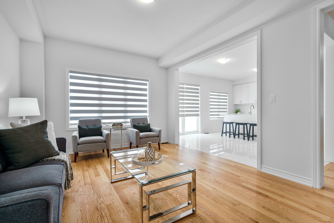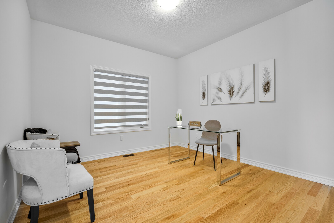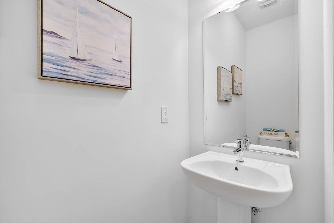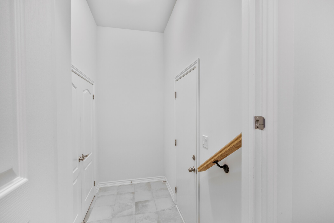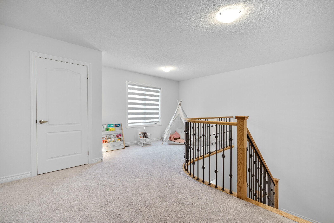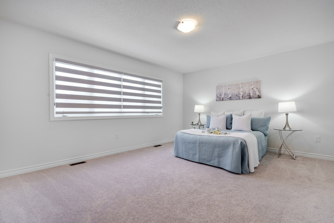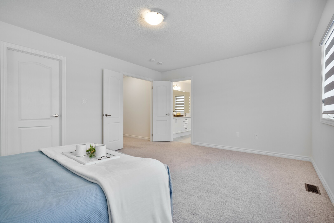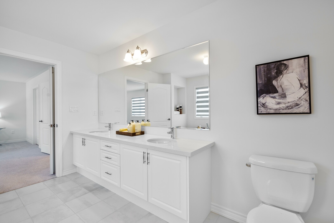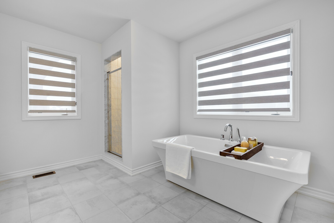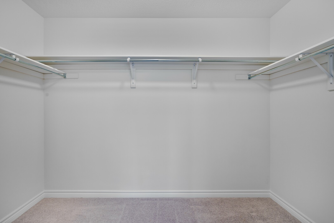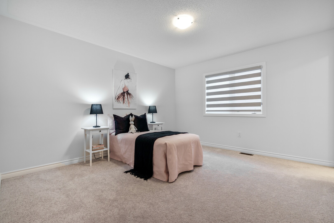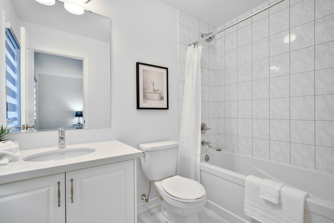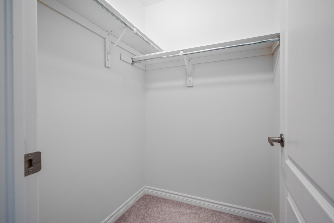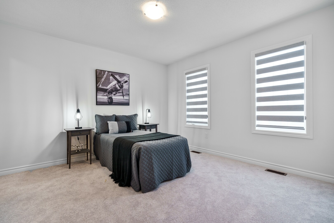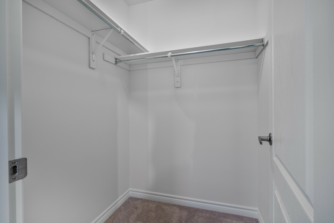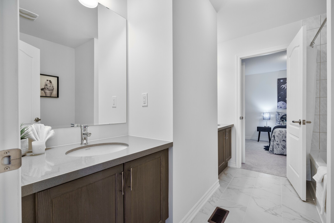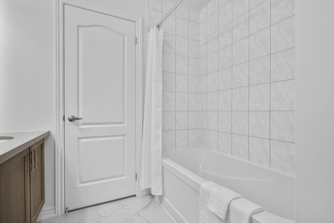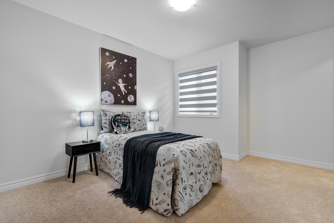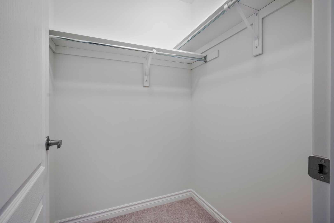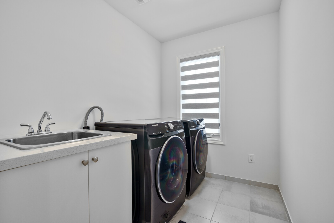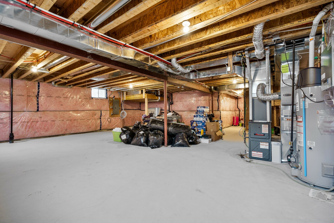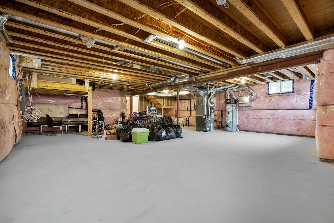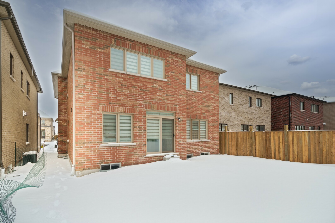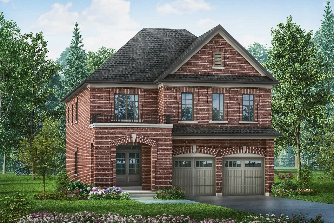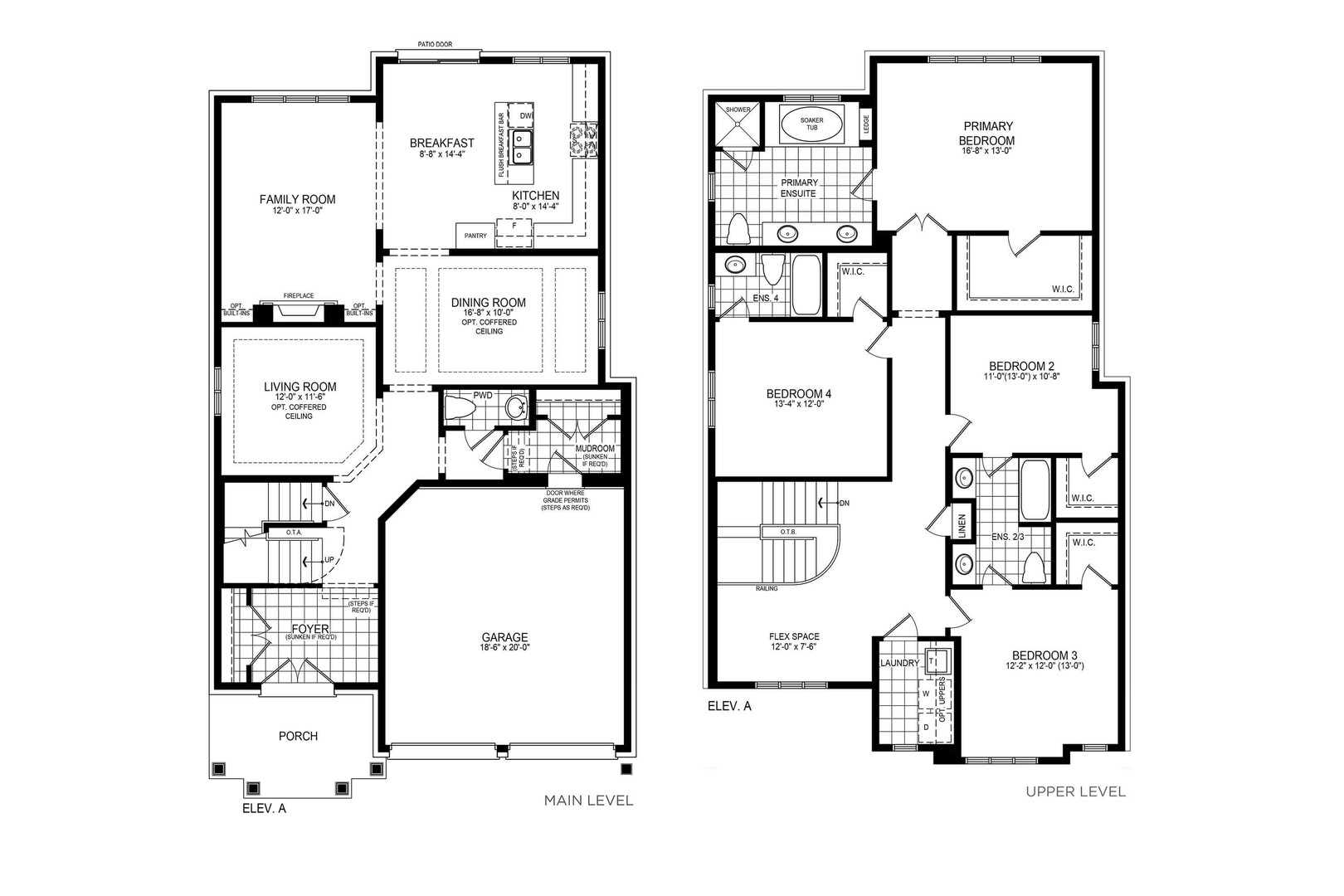
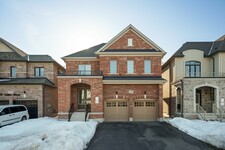




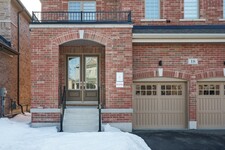
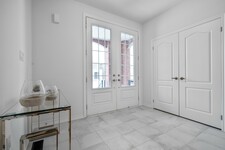
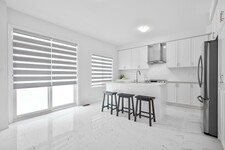
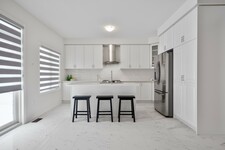
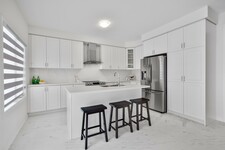
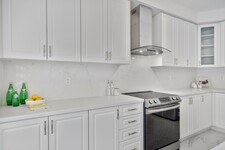
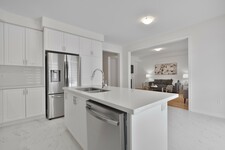
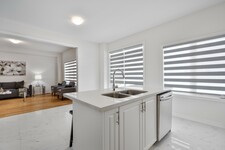
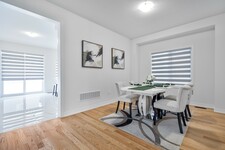
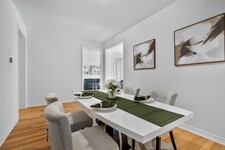
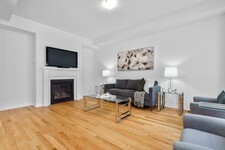
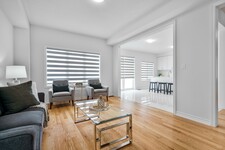
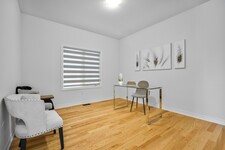
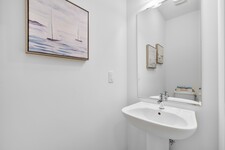
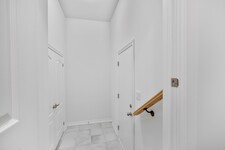
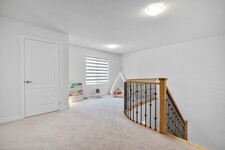
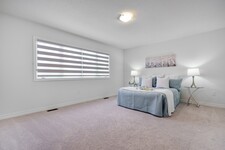
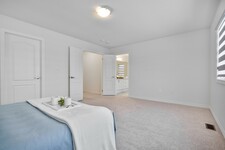
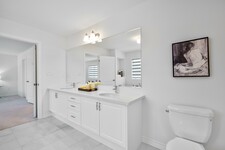
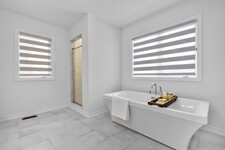
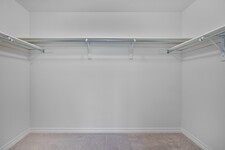
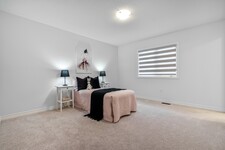
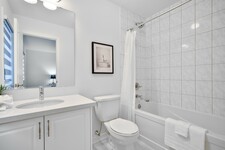
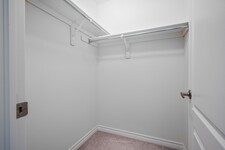
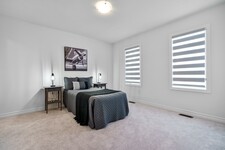
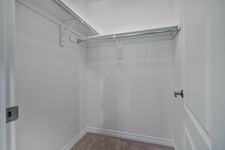

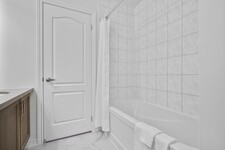
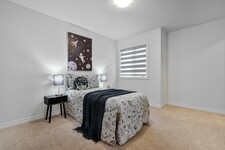
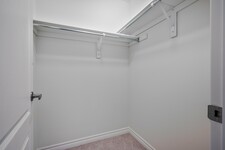
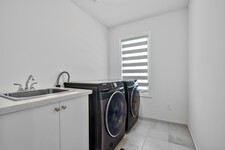
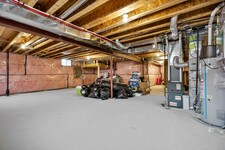
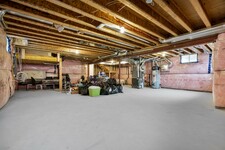
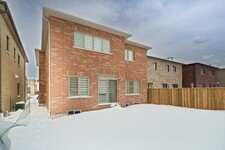


MLS Description
Welcome to Georgina Heights by Treasure Hill! Discover the exquisite Lynwood 8 floor plan - a spacious four-bedroom, four-bathroom layout with approximately 3000 square feet above grade. Upgraded to all brick (Elevation B) on a premium lot, free from sidewalks for added convenience. Step through the grand double doors into a welcoming foyer, complete with generous double closets for all your storage needs. Alternatively, access the home via the two-car garage, leading into a practical mudroom also equipped with double closets. The bright and airy main level offers a versatile, open-concept layout, allowing you to customize the space as having a family room and living room, or transform one into a convenient main-level home office. The eat-in kitchen is a culinary haven, bathed in natural light and offering abundant counter space and storage solutions. Upstairs, the expansive primary bedroom boasts a walk-in closet and a luxurious ensuite bathroom featuring double sinks, a sleek standup shower with glass door, and a relaxing free-standing soaker tub. Bedrooms two and three also include walk-in closets and share a stylish 5-piece Jack-and-Jill ensuite. Bedroom four also includes a walk-in closet and a dedicated 4-piece ensuite. Upstairs, you'll also discover a conveniently located laundry room as well as an open flex area - perfect for a sitting room, TV room, study, or even a playful children's area! Enjoy the proximity to a wealth of amenities, including schools, parks, stores, banks, golf courses, beaches, Lake Simcoe, the new community center, and easy access to Highway 404 for commuting.
General Information
Property Type
Detached
Community
Keswick North
Land Size
Frontage - 39.37
Depth - 98.43
Details
Parking
Attached Garage (2)
Total Parking Spaces
4
Building
Architectural Style
2 Storey
Bedrooms
4
Basement
Full
Cooling
Central air conditioning
Heating Type
Forced air
Heating Fuel
Natural gas
Rooms
| Type | Level | Dimensions |
|---|---|---|
| Foyer | Main level | 0 x 0 (meters) |
| Kitchen | Main level | 2.44 x 4.37 (meters) |
| Breakfast | Main level | 2.64 x 4.37 (meters) |
| Dining room | Main level | 5.08 x 3.05 (meters) |
| Family room | Main level | 3.66 x 5.18 (meters) |
| Living room | Main level | 3.66 x 3.51 (meters) |
| Main level | 0 x 0 (meters) | |
| Second level | 5.08 x 3.96 (meters) | |
| Bedroom 2 | Second level | 3.35 x 3.25 (meters) |
| Bedroom 3 | Second level | 3.71 x 3.96 (meters) |
| Bedroom 4 | Second level | 4.06 x 3.66 (meters) |
| Laundry room | Second level | 0 x 0 (meters) |
Georgina
Welcome to beautiful Georgina.
Georgina is great for those that love the outdoors. The region is home to numerous natural parks, forests, marinas, harbours and a beautiful waterfront. Live, work and play in an area graced by lakeside living, wide open spaces, and sandy beaches.
With Lake Simcoe along the northern boundary of Georgina, residents can take full access of this recreational wonderland. In the summer, experience activities that include sailing, fishing, swimming, boating, and parasailing, while in the winter you can discover why Georgina is the ice fishing capital of Canada.
Enjoy all that cottage country has to offer, serene lifestyle, fresh air, and natural scenic beauty, all while having easy highway commuting access to major city centres like Newmarket, Toronto and Barrie.
How far can you commute?
Pick your mode of transportation
