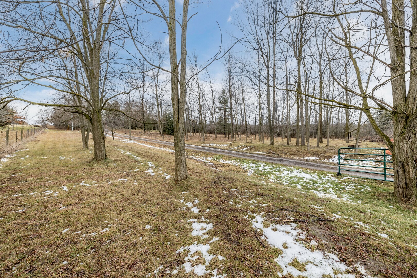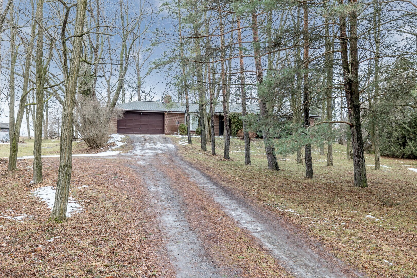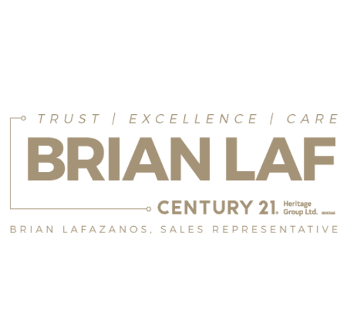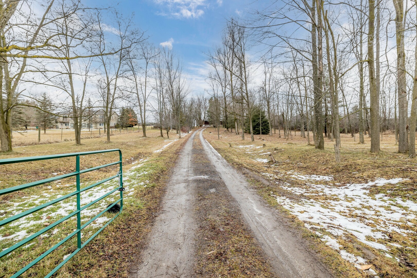
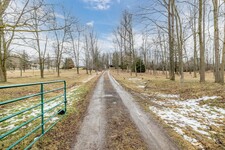
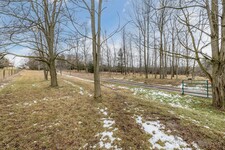
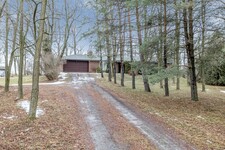
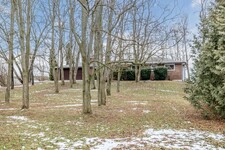
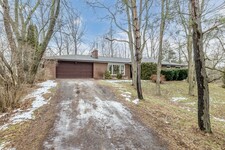
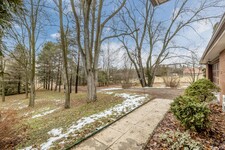
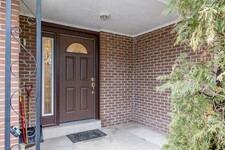
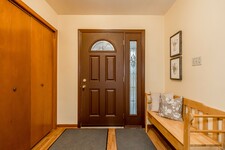
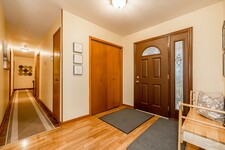
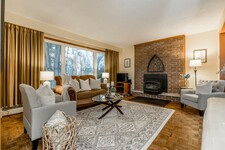
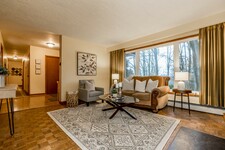
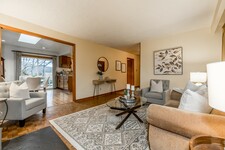
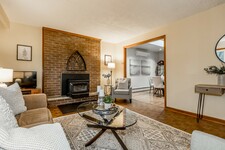
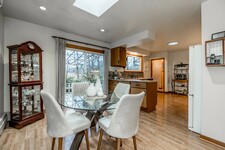
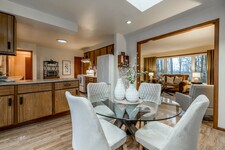
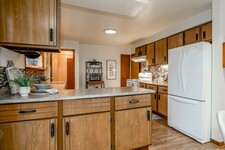
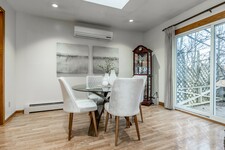
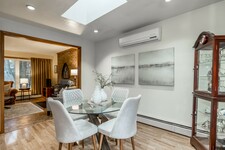
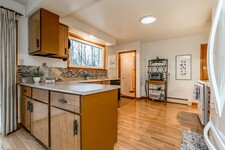
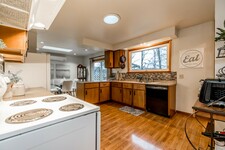
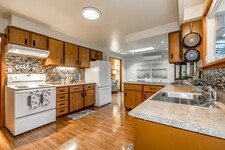
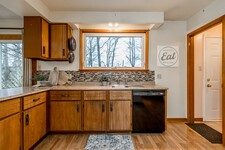
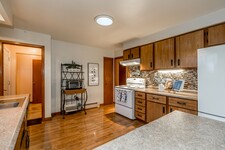
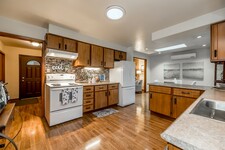
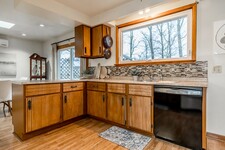
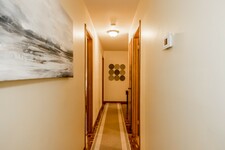
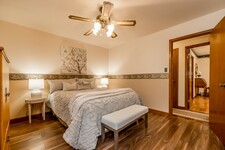
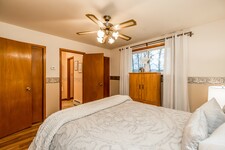
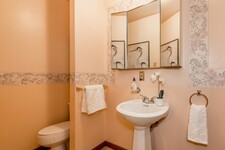
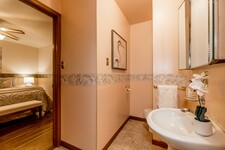
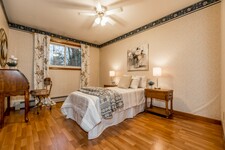
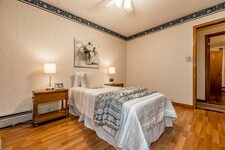
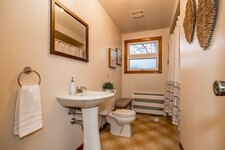
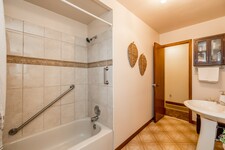
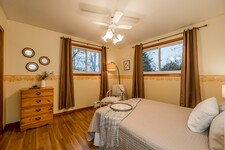
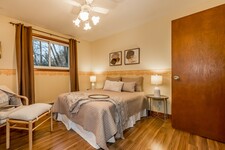
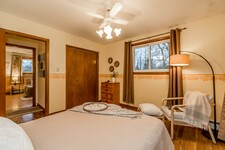
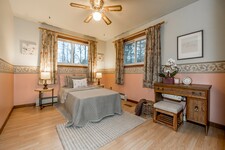
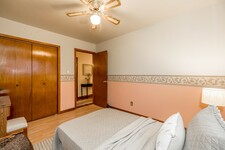
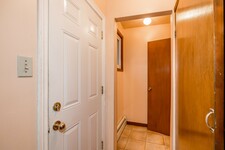
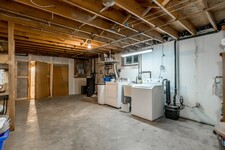
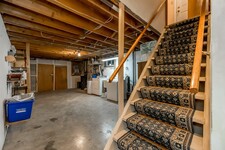
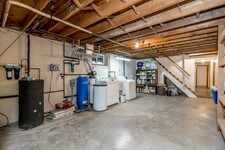
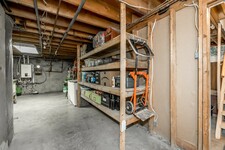
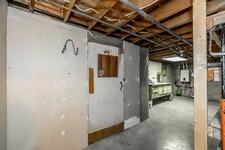
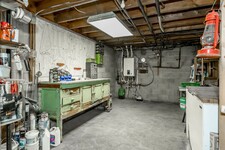
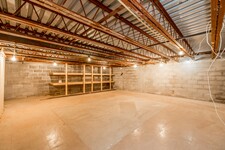
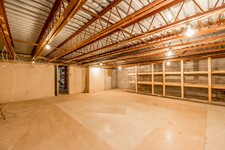
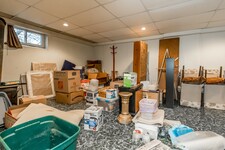
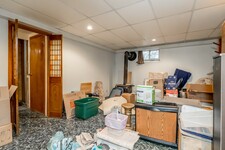
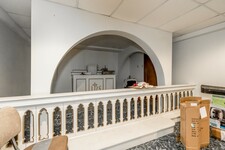
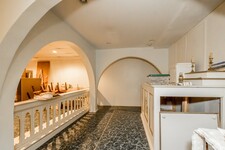
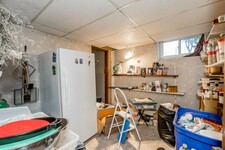
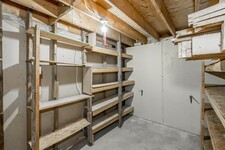
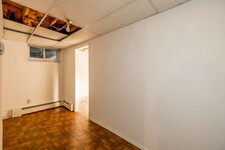
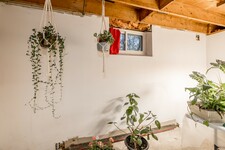
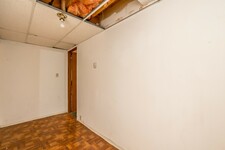
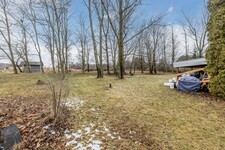
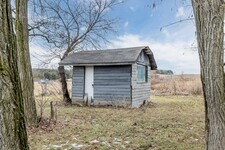
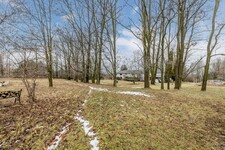
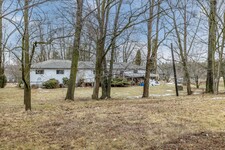
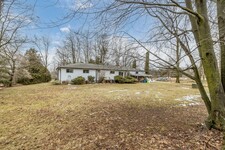
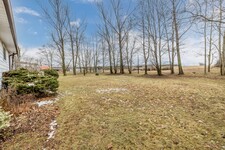
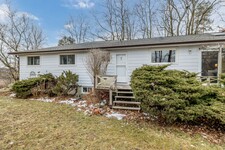
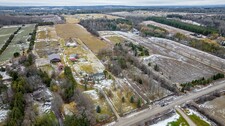
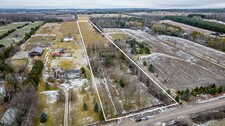
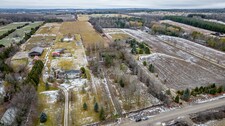
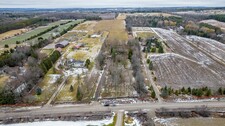
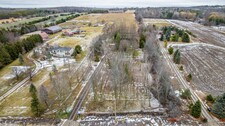
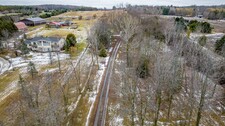
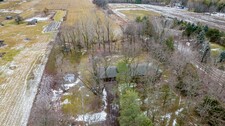
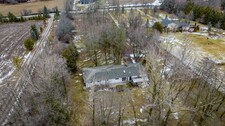
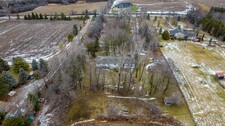
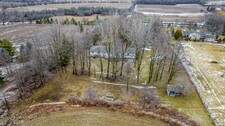
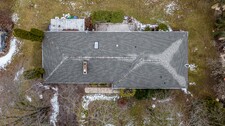
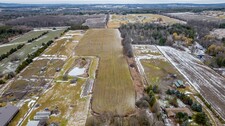
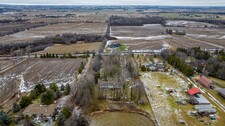
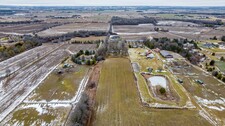
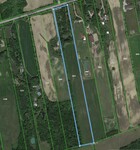
MLS Description
Welcome To Our Beautiful ~11 Acre Hobby Farm In Se New Tecumseth. ~220Ft X 2,160Ft Lot. ~6.5 Ac Workable Farmland. ~1,619Sqft Custom Built Bungalow From 1974 W/ The Original Owners. Spacious Bdrms & Kitchen. Living Room W/ Wood Fireplace Insert & Large Window. 1.5 Baths. 4+1 Bdrms. Large, Mostly Finished Bsmt W/ Rec Room, Laundry, Workshop & Extra Bdrm. 550Sf Bonus Room Under Garage Floor. Attached 2 Car Garage. ~450Ft Driveway. 10Min To Hwy 400. Low Property Taxes - Farm Rebate.
General Information
Property Type
Detached
Community
Rural New Tecumseth
Land Size
Frontage - 224.2
Depth - 2161
Irregular - 222Ft At Rear. 2182Ft At E Side. Per Geo
Details
Parking
Attached Garage (2)
Total Parking Spaces
4
Features
Partially cleared
Rolling
Treed
Building
Architectural Style
Bungalow
Bedrooms
5
Basement
Full
Cooling
Wall unit
Heating Type
Radiant heat
Heating Fuel
Natural gas
Rooms
| Type | Level | Dimensions |
|---|---|---|
| Kitchen | Main level | 3.94 x 3.61 (meters) |
| Living room | Main level | 4.64 x 4.01 (meters) |
| Dining room | Main level | 3.04 x 3.63 (meters) |
| Main level | 3.62 x 3.64 (meters) | |
| Bedroom 2 | Main level | 3.95 x 3.01 (meters) |
| Bedroom 3 | Main level | 3.52 x 3.5 (meters) |
| Bedroom 4 | Main level | 3.62 x 2.96 (meters) |
| Laundry room | Basement | 4.04 x 7.1 (meters) |
| Other | Basement | 6.99 x 7.47 (meters) |
| Workshop | Basement | 7.86 x 3.29 (meters) |
| Bedroom 5 | Basement | 2.74 x 3.04 (meters) |
| Recreation room | Basement | 4.12 x 8.66 (meters) |
New Tecumseth

New Tecumseth is a unique municipality, consisting of the three vibrant communities of Alliston, Beeton and Tottenham. Discover small town charm, natural beauty and a healthy environment in a beautiful rural area.
New Tecumseth home to some of the best festivals in Ontario with Alliston’s Potato Festival, the Beeton Honey and Garden Festival and the Bluegrass Festival in Tottenham, all of which draw visitors from around the world.
Ideally located close to major city centres, this area is poised for growth, attracting substantial new business and financial investment over the past couple of decades.
Come and see why the communities of New Tecumseth are considered friendly and inviting, and are amongst the best places to live in Canada.
How far can you commute?
Pick your mode of transportation
