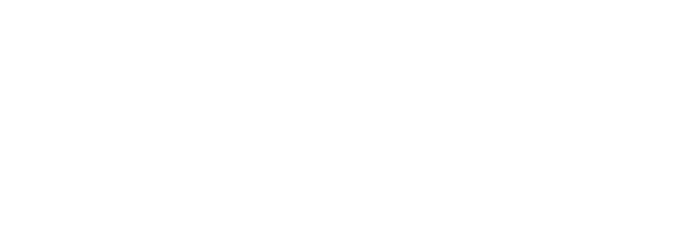Welcome to 127 Wagner Cres. An Elegant Freehold Town with Upgrades Galore! This Beauty Boasts An Open Concept Floorplan With Over 1720 Sqft Of Sunfilled Living Space, 9Ft Ceilings, Upgraded Laminate, Oak Stairs, Light Fixtures, Potlights, And Quartz Counters Throughout. Custom Modern Kitchen With Upgraded Sink & Faucet, Backsplash, Walk In Pantry, Oversized Island, Gas Stove, & Stainless Steel Appliances. Three Large Bedrooms With Ample Closet Space and Second Floor Laundry. Primary Bedroom Retreat Features Walk In Closet & A Spa-Like 5 Piece Ensuite With Frameless Shower. This Intelligently Designed Home Is A Must See!
Featuring a Rare Three Car Driveway With No Sidewalk and Access From The Garage To The Backyard Through A Breezeway. Feels Like Paradise No Neighbours Behind Overlooking Picturesque Greenspace & Surrounded By Key Amenities. This Is Where Your Search Ends And The Next Exciting Chapter Of Your Life Begins!
MLS Description
Elegant Freehold Town With Updates Gallore! This Beauty Boasts Open Concept Floorplan 1720Sqft With 9Ft Ceilings, Sunfilled Living Spaces, Upgraded Laminate, Oak Stairs, Lights & Potlights, Quartz Throughout. Custom Modern Kitchen Upgraded Sink, Backsplash, Walkin Pantry, Island, Gas Stove, Stainless App. 3 Lrg Bdrms And 2nd Floor Laundry. Prim Retreat Features Walkin Closet & A Spalike 5Pc Ensuite With Frameless Shower. All Modern Finishes Through Out!
General Information
Property Type
Townhouse
Community
Angus
Land Size
Frontage - 22.97
Depth - 119.88
Details
Total Parking Spaces
3
Building
Architectural Style
2 Storey
Bedrooms
3
Cooling
Central air conditioning
Heating Type
Forced air
Heating Fuel
Natural gas
Rooms
| Type | Level | Dimensions |
|---|---|---|
| Kitchen | Main level | 6.55 x 2.68 (meters) |
| Breakfast | Main level | 2.68 x 6.55 (meters) |
| Living room | Main level | 3.51 x 7.38 (meters) |
| Dining room | Main level | 7.38 x 3.51 (meters) |
| Upper Level | 5.46 x 3.54 (meters) | |
| Bedroom 2 | Upper Level | 3.08 x 3.02 (meters) |
| Bedroom 3 | Upper Level | 3.54 x 3.38 (meters) |
| Laundry room | Upper Level | 1.95 x 1.86 (meters) |
Essa

Essa Township is “Where Town and Country Meet”, in close proximity to Barrie and Alliston. Essa is a rural community with benefits from the surrounding larger municipalities. Residents enjoy the best of both worlds of a quiet country lifestyle close to urban centers. There are two local libraries Angus Branch Library and Thornton Branch, hospitals, elementary and high schools, recreation centres and Lake Simcoe. This community is rich with diversity as it is close to the Canadian Forces Base, shopping, restaurants and has lots of unique shops. Essa is a beautiful community for those looking to find a slower pace in life and enjoy the outdoors living.
http://homeania.com/communities/ontario/essa
Essa

Rich with natural resources Essa has a history of conservation and protecting nature. Visit the Utopia Grist Mill which is also a conservation centre protecting the forestry and animals. This mill was an early pioneering village and has been maintained for residents to see how the settlers lived and grew in this community. Residents can also visit the Borden Museum which is in the military community where all residents can learn about Canada’s history in the world. There is always something to learn here in Essa.
http://homeania.com/communities/ontario/essa
Essa

Essa Township has 2 beautiful and scenic trails which will take your breath away in every season. The Pine River Trail and Thornton-Cookstown Trans Canada Trail allows you to breathe in the fresh air, enjoy the peaceful settings and takes you to local parks. There is something for everyone splash pads to cool off in those hot summer months, skating in the community centre all year round or visit the outdoor rinks. There are many local events where residents can share their talents with others, enjoy coffee outings, fundraise and so much more!
http://homeania.com/communities/ontario/essa
How far can you commute?
Pick your mode of transportation


