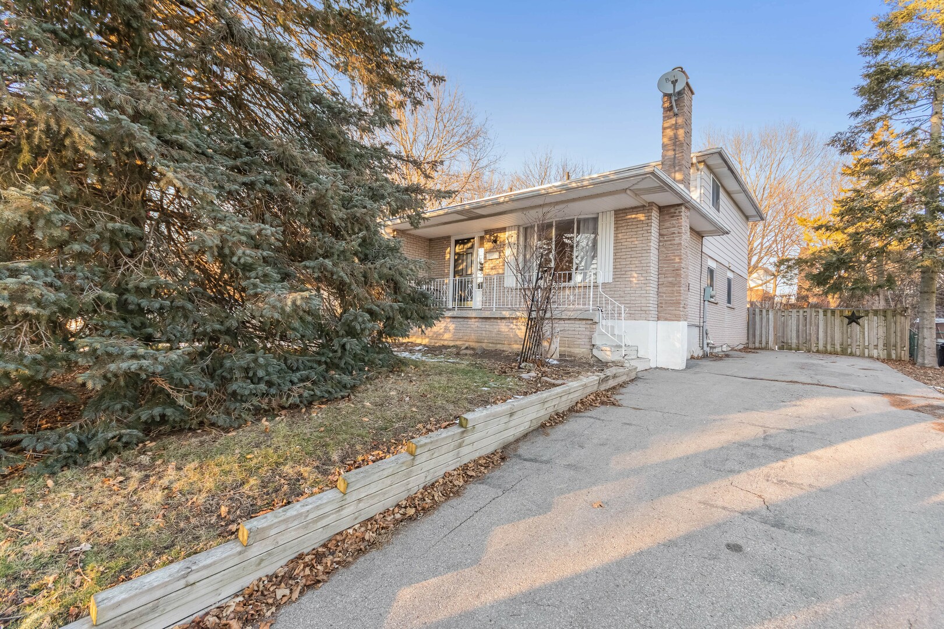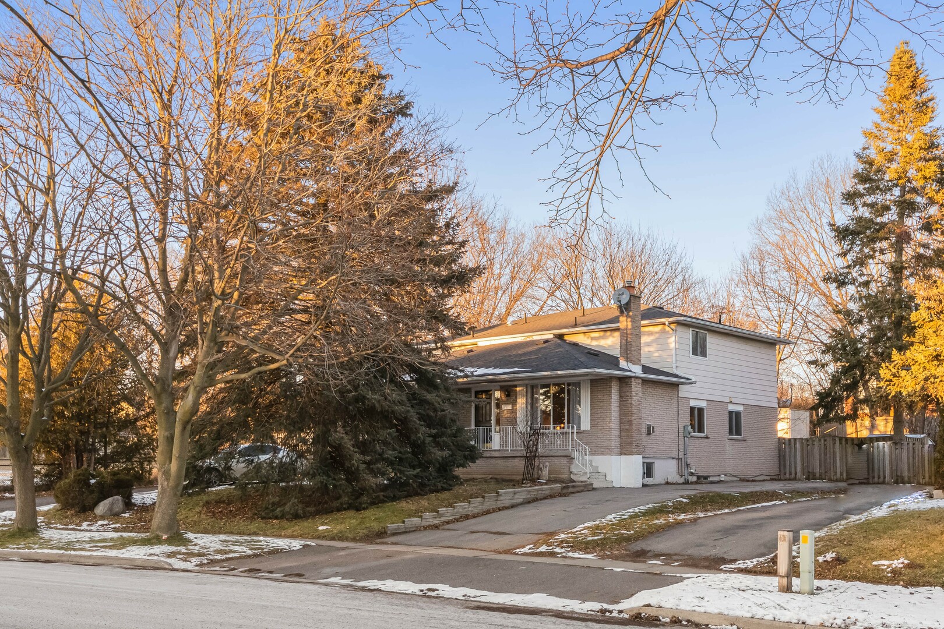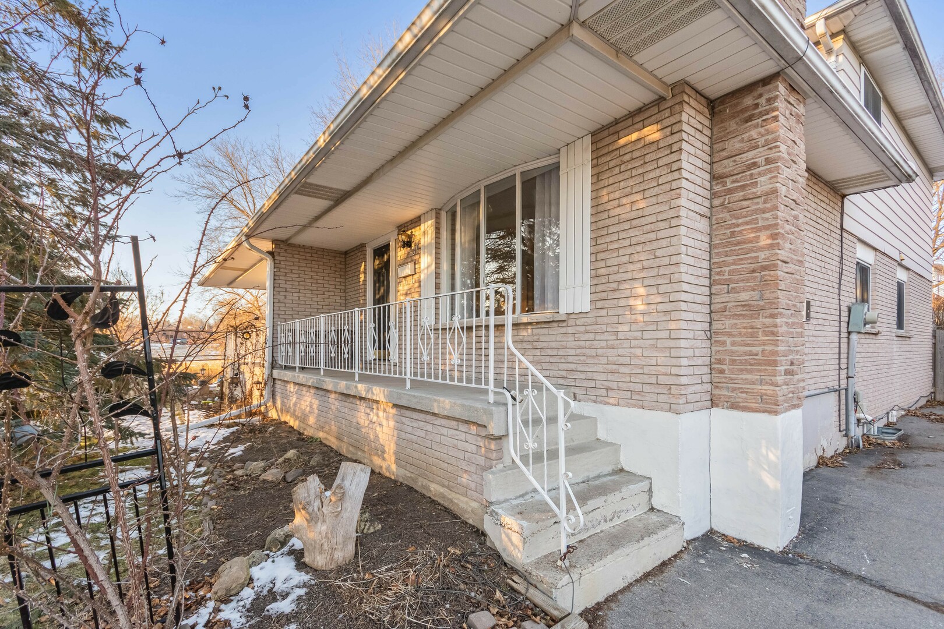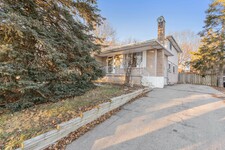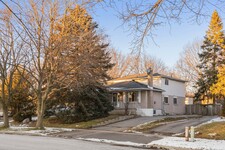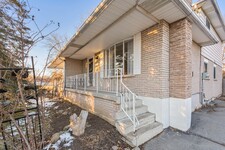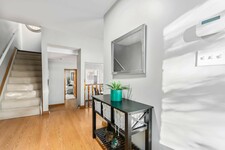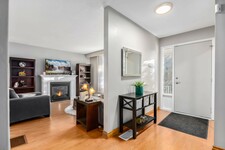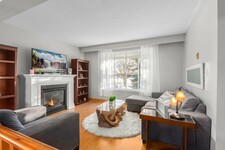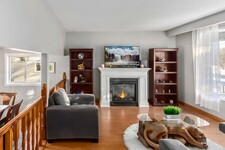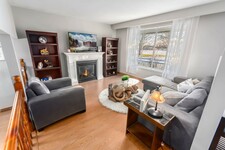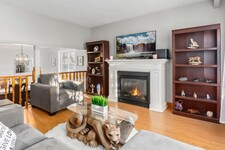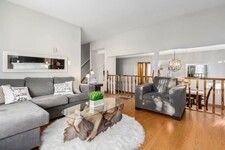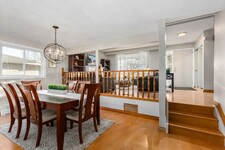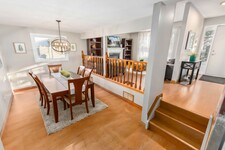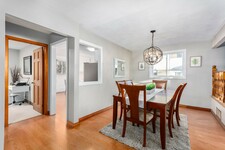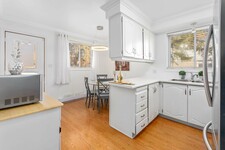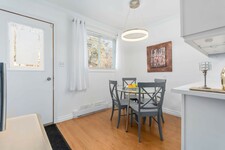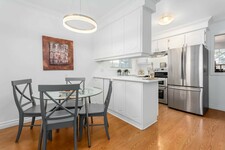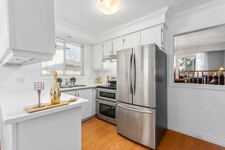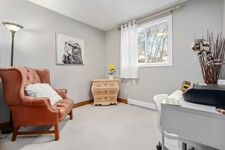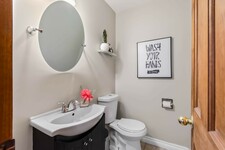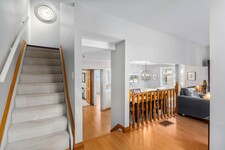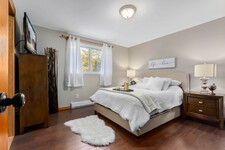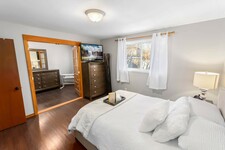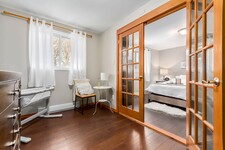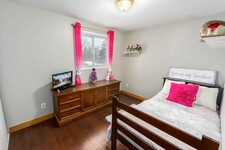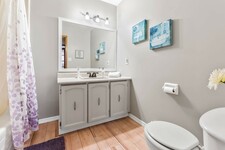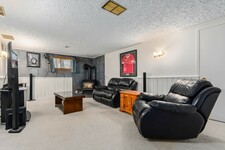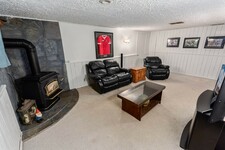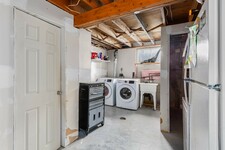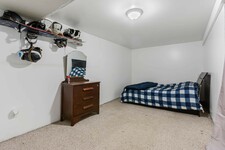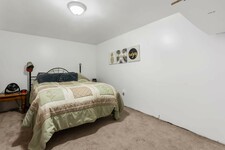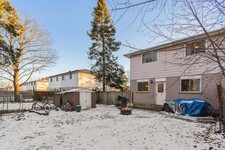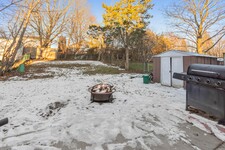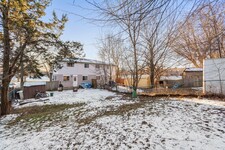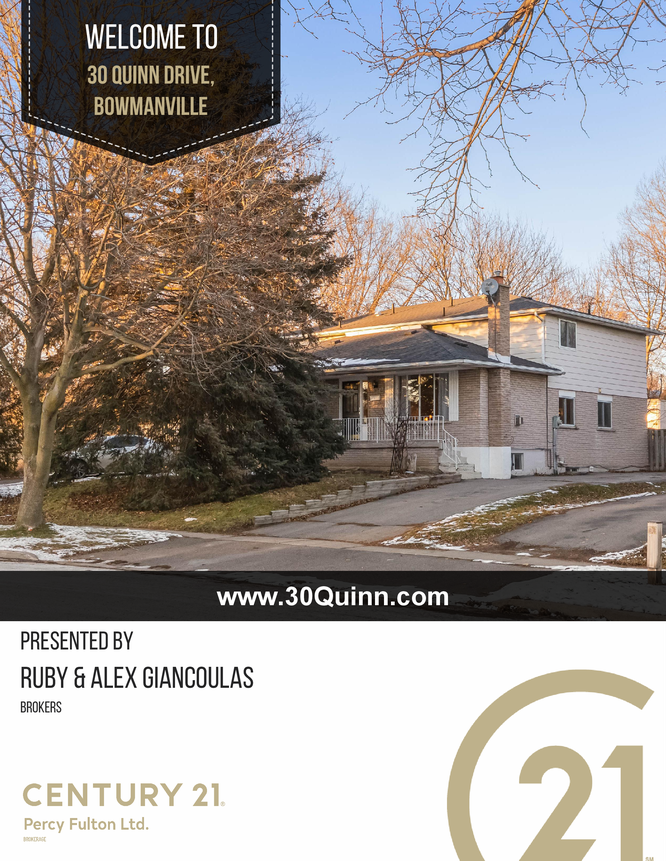Welcome To 30 Quinn. This 5 Level Back Split Is Charm Personified. Featuring 4 Beds, 2 Baths & Huge Private Yard. Freshly Painted, New Closet & New Lighting Throughout. Eat-In Kitchen W/Ss Appliances & W/O To Yard. 2 Gas Fireplaces. Large Master W/French Doors To 2nd Bedroom/Nursery. Open Concept. Main Floor Office. 2 Bonus Rooms That Could Be Extra Bedrooms On Lower Level. Massive Family Room. Close To Schools, Park, Shopping, Hwy & All Amenities.
MLS Description
Welcome To 30 Quinn. This 5 Level Back Split Is Charm Personified. Featuring 4 Beds, 2 Baths & Huge Private Yard. Freshly Painted, New Closet & New Lighting Throughout. Eat-In Kitchen W/Ss Appliances & W/O To Yard. 2 Gas Fireplaces. Large Master W/French Doors To 2nd Bedroom/Nursery. Open Concept. Main Floor Office. 2 Bonus Rooms That Could Be Extra Bedrooms On Lower Level. Massive Family Room. Close To Schools, Park, Shopping, Hwy & All Amenities.
General Information
Property Type
Semi-detached
Community
Bowmanville
Land Size
Frontage - 38.27
Depth - 143.74
Irregular - Irreg 37.54 X 116.40 X 38.31 X 109 Ft
Details
Total Parking Spaces
4
Amenities Nearby
Park
Schools
Features
Fenced yard
Park nearby
Schools nearby
Building
Architectural Style
5 Level backsplit
Bedrooms
4
Heating Type
Baseboard heaters
Heating Fuel
Electric
Rooms
| Type | Level | Dimensions |
|---|---|---|
| Living room | Main level | 3.76 x 4 (meters) |
| Dining room | Main level | 4.4 x 2.87 (meters) |
| Kitchen | Main level | 3.25 x 4.5 (meters) |
| Bedroom 4 | Main level | 3.37 x 2.9 (meters) |
| Primary Bedroom | Upper Level | 3.6 x 3.84 (meters) |
| Bedroom 2 | Upper Level | 3.4 x 2.76 (meters) |
| Bedroom 3 | Upper Level | 3.66 x 2.4 (meters) |
| Family room | Lower level | 6.2 x 370 (meters) |
Bowmanville

Bowmanville is the largest community in the Municipality of Clarington. It is approximately 75 kilometres east of Toronto, and about 15 kilometres east of Oshawa, nestled along highway 2, just north of Lake Ontario.
Bowmanville is considered a part of the Greater Toronto Area. The region has recently experienced large growth and development due to its ideal access to the nearby urban centres along highway 401.
Bowmanville has a great diversity of amenities in town and nearby, while still maintaining its small town charm, making it an increasingly attractive community to raise a family.
http://homeania.com/communities/ontario/bowmanville
Bowmanville
Bowmanville’s history began with the arrival of the first European settlers in 1794. Three loyalist families from the U.S. were the first settlers to arrive, the Burks, the Conants and the Trulls. The village grew and prospered attracting not only settler families but industry too. Mills, furniture factories, tanneries, brick yards, evaporator plants, hotels, inns, and mercantile establishments were all a part of the growing industry in Bownmanville.
Some of Bownmanville’s most famous industries include: The Dominion Organ and Piano Factory, The Goodyear Rubber Plant, The Bownmanville Foundry, and The Cream of Barley Mill. The goods from these places were shipped worldwide.
The Bowmanville Museum holds the rich history of the town, and the story unfolds through a photography collection.
http://homeania.com/communities/ontario/bowmanville
Bowmanville
Bowmanville offers plenty to do and see.
The annual Apple Festival and Craft Sale takes place the Saturday following Thanksgiving. It is a street festival that celebrates all things apple. Four city blocks are converted to a showcase for the many talented local apple growers. Unique handmade craft items and food products can be found in several booths along the street. There are plenty of things for children to do such as carnival rides, bouncy castles, pony rides, and more.
Summertime in Bowmanville is an exciting time with the Annual Summerfest. It is a 3-day sidewalk sale. You will find great deals from the unique businesses and services in the area.
Another unique event is the BluesBERRY festival, which celebrates blues music and berries in a unique and fun family event. Downtown Bownmanville offers plenty of unique shops and restaurants.
http://homeania.com/communities/ontario/bowmanville
How far can you commute?
Pick your mode of transportation
