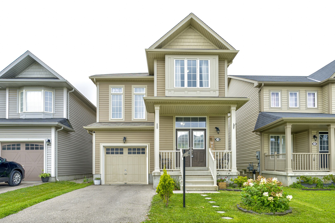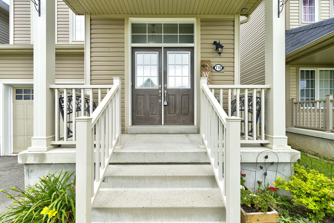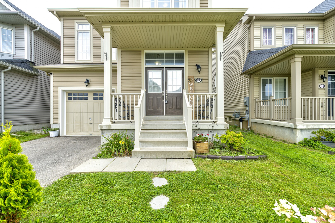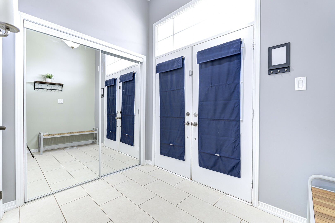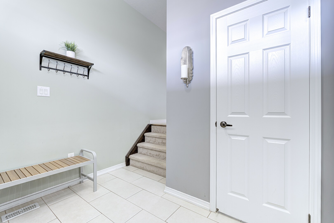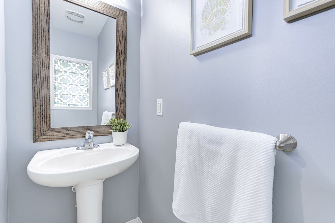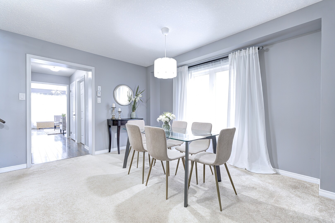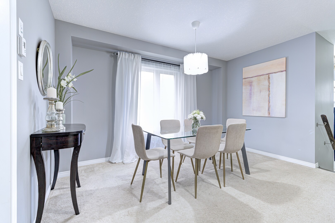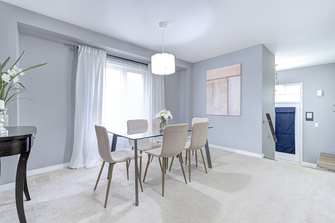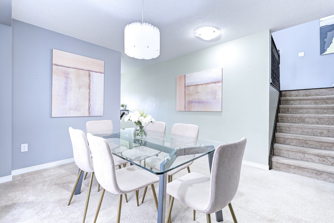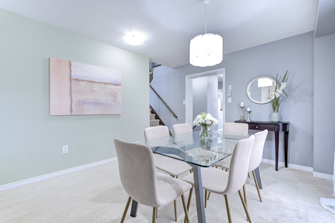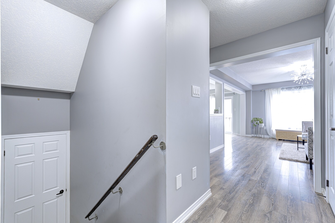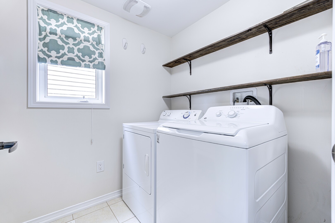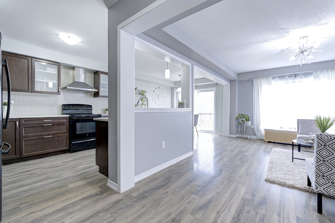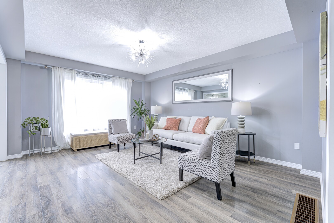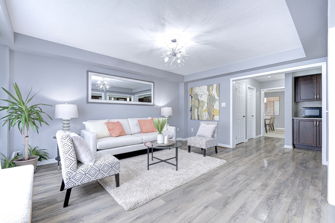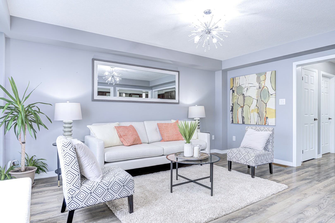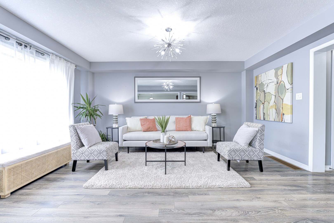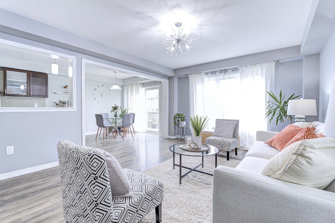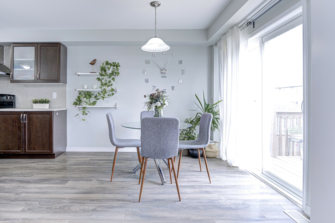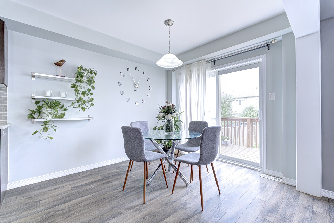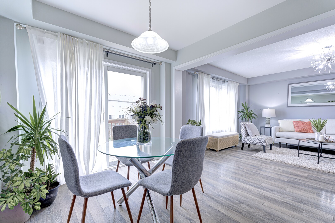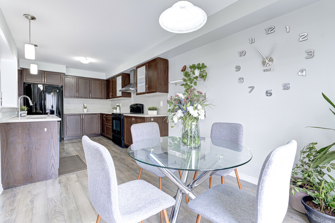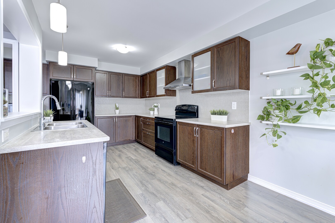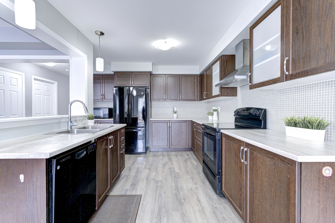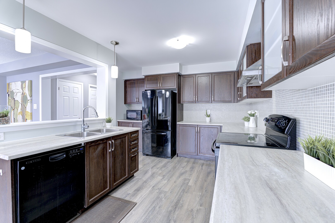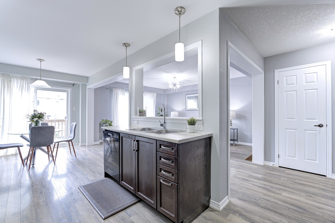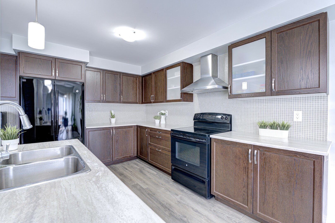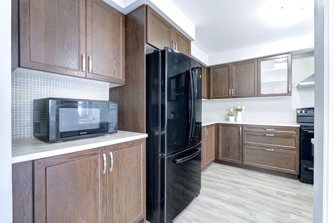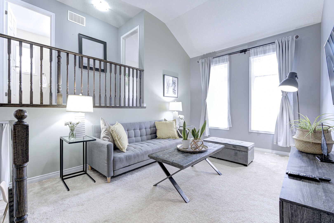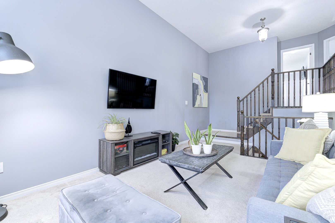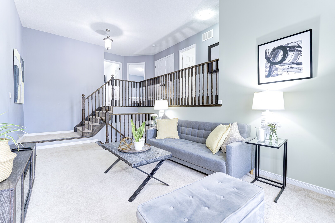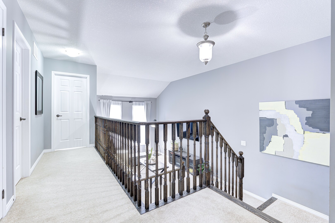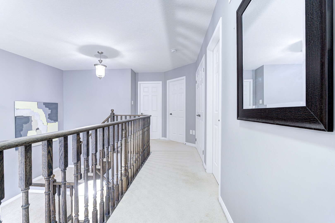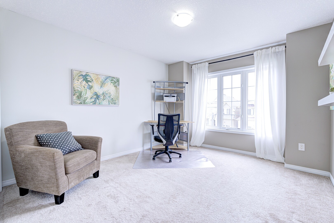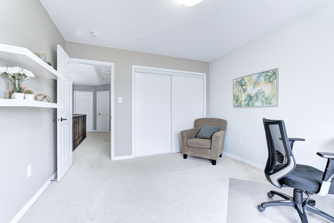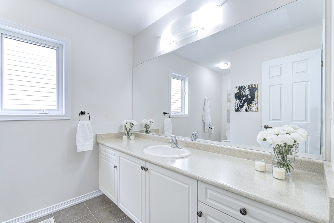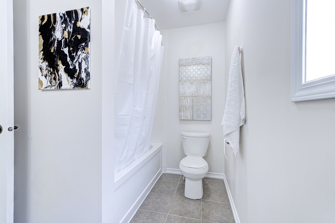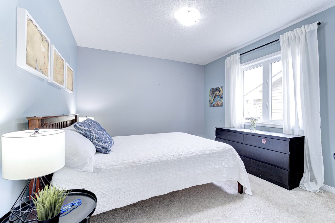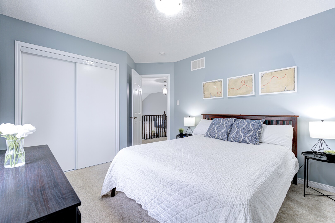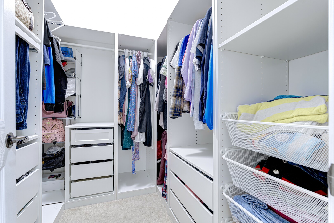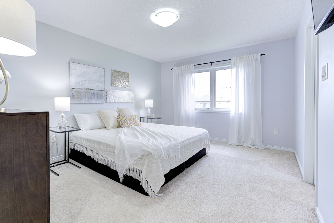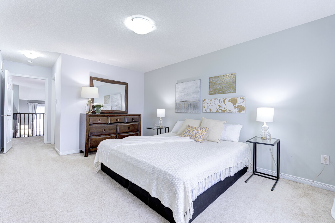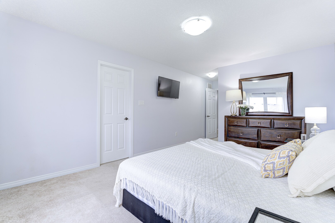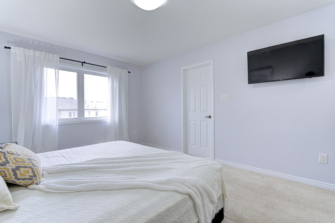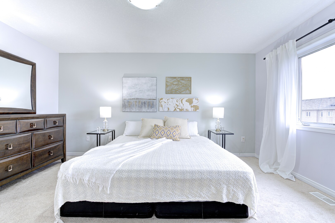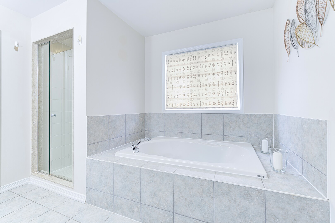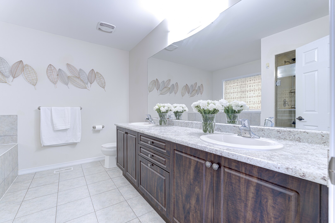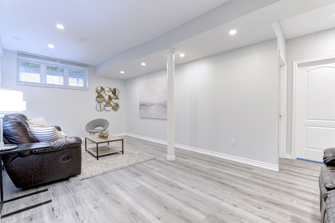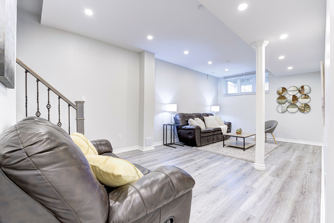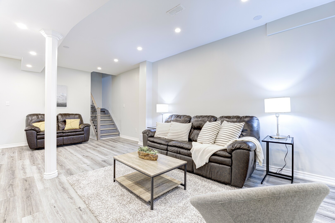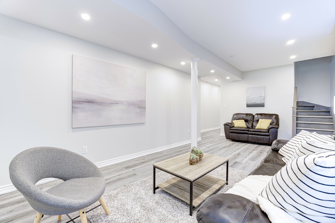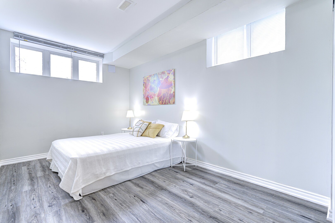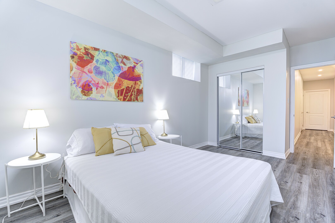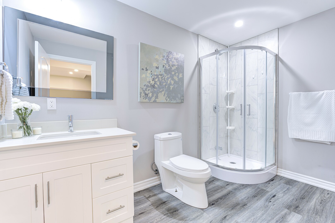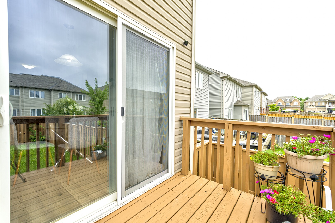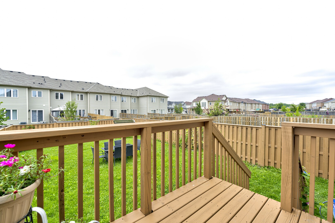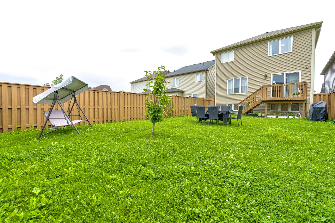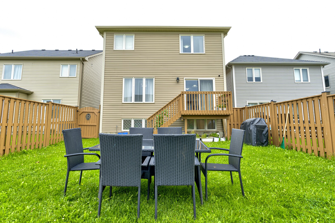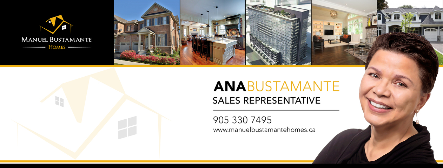































































Welcome to your future home in the serene Empire South neighborhood! This expansive multilevel residence offers 3+1 bedrooms and 3.5 bathrooms, with approximately 2,100 sq. ft. of living space above grade and an additional 500 sq. ft. in the bright, fully finished basement.
The main level is designed for both comfort and entertaining, featuring a spacious great room and a formal dining area that seamlessly flows into an open-concept kitchen. The kitchen is well-appointed and includes a walkout to a lovely deck and backyard, perfect for enjoying outdoor meals and gatherings. A separate family room boasts soaring ceilings and overlooks the upper hallway, creating an airy and inviting atmosphere.
A short flight of stairs leads you to the bedrooms, including the master suite, which is a true retreat with its own ensuite bath and walk-in closet. The additional bedrooms are well-sized and conveniently located.
The lower level of the home offers a large recreation room, an additional bedroom, and a full bathroom, making it an ideal space for guests or extended family. With its 9-foot ceilings and bright ambiance, this space is both functional and welcoming. A hallway connects to the laundry room, enhancing the practicality of this well-thought-out home.
Located in a quiet area close to schools and amenities, this property is perfect for a medium to large family. Enjoy the picturesque scene of children walking home from school, chatting about their day and sports practices. Convenient access to Hwy 403 is just minutes away, whether you prefer to drive through town or take the back roads.
Don’t miss out on this wonderful opportunity to make this house your home. Schedule a visit before it’s gone!
MLS Description
Welcome to your future home in the serene Empire South neighbourhood. This expansive multi-level residence offers 3 + 1bdrms, 3.5 baths & has APPROX. 2677 sq ft of LIVING SPACE. Step into a foyer with a large coat closet and a powder rm. The main level boasts of a SPACIOUS GREAT ROOM consisting of an open concept living rm, kitchen & dining area w/ sliders to a big backyard. This level also has a formal dining rm. that can be used as a formal living rm or office, a laundry rm completes this level. The 2nd level has a LARGE FAMILY ROOM w/ soaring ceilings to the 3rd level hallway leading to a primary suite with a walk-in closet & a 5pc bath. This level also has 2 good sized bed rms, a main bath and a large linen closet. The BRIGHT basement has a SEPARATE ENTRANCE from the garage, a big rec rm., a 4th bdrm and a full bathroom w/ 9FT CEILINGS, LARGE WINDOWS & lots of storage making it ideal for guests and extended family. Located in a quiet area close to schools and amenities this home is perfect for a family needing lots of space. Access to Hwy 403 is just min away. Schedule a visit to this wonderful home.
General Information
Property Type
Detached
Land Size
Frontage - 31.17
Depth - 121.47
Details
Parking
Attached Garage (1)
Total Parking Spaces
1
Amenities Nearby
Public Transit
Schools
Features
Close to public transportation
Schools nearby
Building
Architectural Style
2 Storey
Bedrooms
4
Basement Features
Separate entrance
Cooling
Central air conditioning
Heating Type
Forced air
Heating Fuel
Natural gas
Rooms
| Type | Level | Dimensions |
|---|---|---|
| Second level | 6.42 x 3.44 (meters) | |
| Bathroom | Second level | 3.3 x 3.09 (meters) |
| Bedroom | Second level | 3.5 x 3.3 (meters) |
| Bedroom | Second level | 3.42 x 3 (meters) |
| Bedroom | Second level | 3.84 x 3.47 (meters) |
| Family room | Second level | 5.51 x 3.26 (meters) |
| Breakfast | Main level | 3 x 1 (meters) |
| Living room | Main level | 4.81 x 3.89 (meters) |
| Kitchen | Main level | 3.85 x 2.94 (meters) |
| Bathroom | Basement | 10.7 x 5 (meters) |
| Dining room | Main level | 3.92 x 3 (meters) |
| Bathroom | Main level | 2.09 x 0.83 (meters) |
Brantford

Brantford is located in the heart of Southern Ontario along the Grand River. Brantford has direct access to the 403 and is located in close proximity to many other major highways making it a commuter’s dream. Brantford is also very close to all three Canadian ports of entry (Windsor, Toronto, Niagara Falls).
Brantford is known as the Telephone City because it was here that Alexander Graham Bell first thought of the idea for the telephone.
The city of Brantford is vibrant and active with plenty to do and see. It is a wonderful place to work, play and live.
https://homeania.com/communities/ontario/brantford
Brantford

The Indigenous groups that originally inhabited the region characterize the Brantford area. The Iroquoian-speaking Attawandaron, also known as the Neutral Nation lived in this area along the Grand River before the 17th century. The village was destroyed when the Iroquois declared war in 1650 over the fur trade.
Brantford received its name after the settlement of the Six Nations group in the area. Captain Joseph Brant and the Mohawks left New York State for Canada and settled along the south-edge of present day Brantford. There are many Aboriginal groups still inhabiting the area.
Colonists and European immigrants later considered the area home including Alexander Graham Bell and his family. Bell invented the telephone here in 1874, which is the reason the city is commonly referred to as Telephone City.
https://homeania.com/communities/ontario/brantford
Brantford

There is something to do in Brantford for residents of all ages in every season, including festivals, studio art tours, theatre, and unique shops to explore.
Brantford has an active arts scene with a diverse range of cultural activities such as performing, literary and visual arts organizations, libraries, art galleries and museums, multicultural groups and more. Brantford also puts on a number of cultural days where people can discover and experience the unique aspects of certain cultures. For music lovers the city plays host to the Brantford International Jazz Festival.
Whether you are seeking outdoor adventure, family fun, a unique shopping excursion, sporting events or cultural experiences Brantford has it all.
https://homeania.com/communities/ontario/brantford
How far can you commute?
Pick your mode of transportation



