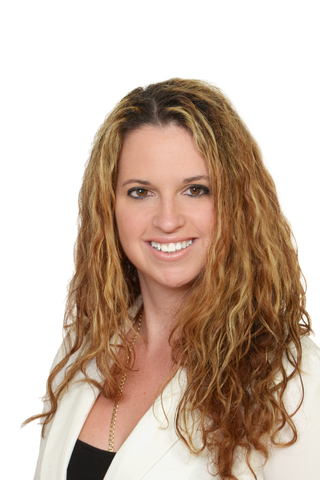Listing Description:
Welcome to 24 Rennie St. An Immaculate 1800 sq. ft home in family friendly Sunderland. 3 beds and 3 baths with finished basement. Enjoy winter nights in Hot tub while sitting back and admiring beautifully landscaped backyard including Pergola and Patio. Upgraded lighting, custom inserts in living room and open concept living. Brand new Backsplash and freshly painted. Warm, inviting and move in Ready. 1 hour to Toronto and 15 minutes to Uxbridge.
MLS Description
Best Value In Sunderland! Brand New 1 Year Old Home Feat. 4 Beds, 4 Baths And Over 2400 Sq. Ft. No Neighbours Behind! Tons Of Upgrades. Main Floor Office/5th Bdrm/Den. Stylish Open Concept Living Space. New Pot Lights In Living Room, W/O From Kitchen To Huge Backyard. Garage Access From Kitchen, Main Floor Laundry/Pantry. Expansive Master W/5 Pc Ensuite & W/I Closet. Led Lighting. Potential W/O From Basement. Minutes To Schools, Shopping And Transit.
General Information
Property Type
Detached
Community
Sunderland
Land Size
Frontage - 49.21
Depth - 114.47
Details
Parking
Attached Garage (2)
Total Parking Spaces
2
Amenities Nearby
Public Transit
Schools
Features
Close to public transportation
Ravine
Schools nearby
Building
Architectural Style
2 Storey
Bedrooms
4
Basement
Full
Cooling
Central air conditioning
Heating Type
Forced air
Heating Fuel
Natural gas
Rooms
| Type | Level | Dimensions |
|---|---|---|
| Kitchen | Main level | 5.97 x 4.76 (meters) |
| Living room | Main level | 5.37 x 4.76 (meters) |
| Laundry room | Main level | 3.84 x 1.58 (meters) |
| Office | Main level | 3.31 x 3.67 (meters) |
| Primary Bedroom | Second level | 4.39 x 4.38 (meters) |
| Bedroom 2 | Second level | 3.28 x 2.64 (meters) |
| Bedroom 3 | Second level | 4.67 x 3.55 (meters) |
| Bedroom 4 | Second level | 3.66 x 3.93 (meters) |
Brock
Welcome to a township with such great aura you’ll want to breathe it all in.
Brock is a township is the most northerly Region Municipality of Durham cradled on the eastern shore of Lake Simcoe. With three main urban areas and beautiful hamlets everywhere, most of the population reside in the villages of Beaverton the commercial centre, Cannington home to the municipal administration and high school and Sunderland. Each community has a certain character and charm to them.
Brock boasts of a robust agriculture and tourism industry serving as the main source of income and economic backbone of the town.
http://homeania.com/communities/ontario/brock
Brock
Brock Township was originally part of York County with its first meeting after its survey in 1817 being held in 1833. It was named after Major General Sir Isaac Brock for his service in the war of 1812.
In 1852, the township became part of newly created Ontario County with Cannington being incorporated in 1878 as a village for municipal purposes. In 1974, municipal restructuring in the formation of the Regional Municipality of Durham resulted in Brock being amalgamated with Thorah Township and with the villages of Beaverton and Cannington; the Township of Brock was created.
http://homeania.com/communities/ontario/brock
Brock
Brock provides a scenic drive through its rolling hills and picturesque vistas but there is an even wider array of outdoor and recreation activities. The town boast clear water beaches, great hiking trails, boating at Lake Simcoe, golf courses, fishing, local theatres, festivals, art galleries, restaurants and cafés all frequented by both residents and visitors.
There are day camps organized often by the township and fitness classes in the form of adult basketball and volleyball, Gentle Fit, kickboxing, warrior fitness and yoga. There are special events like the Township of Brock Charity Golf Tournament and Beaver River Trail Run & Ride.
The township organizes sport events such as Mom’s & Tots, Public skating, Roller disco, Shinny hockey, Stick & Puck and Ticket Ice.
http://homeania.com/communities/ontario/brock





