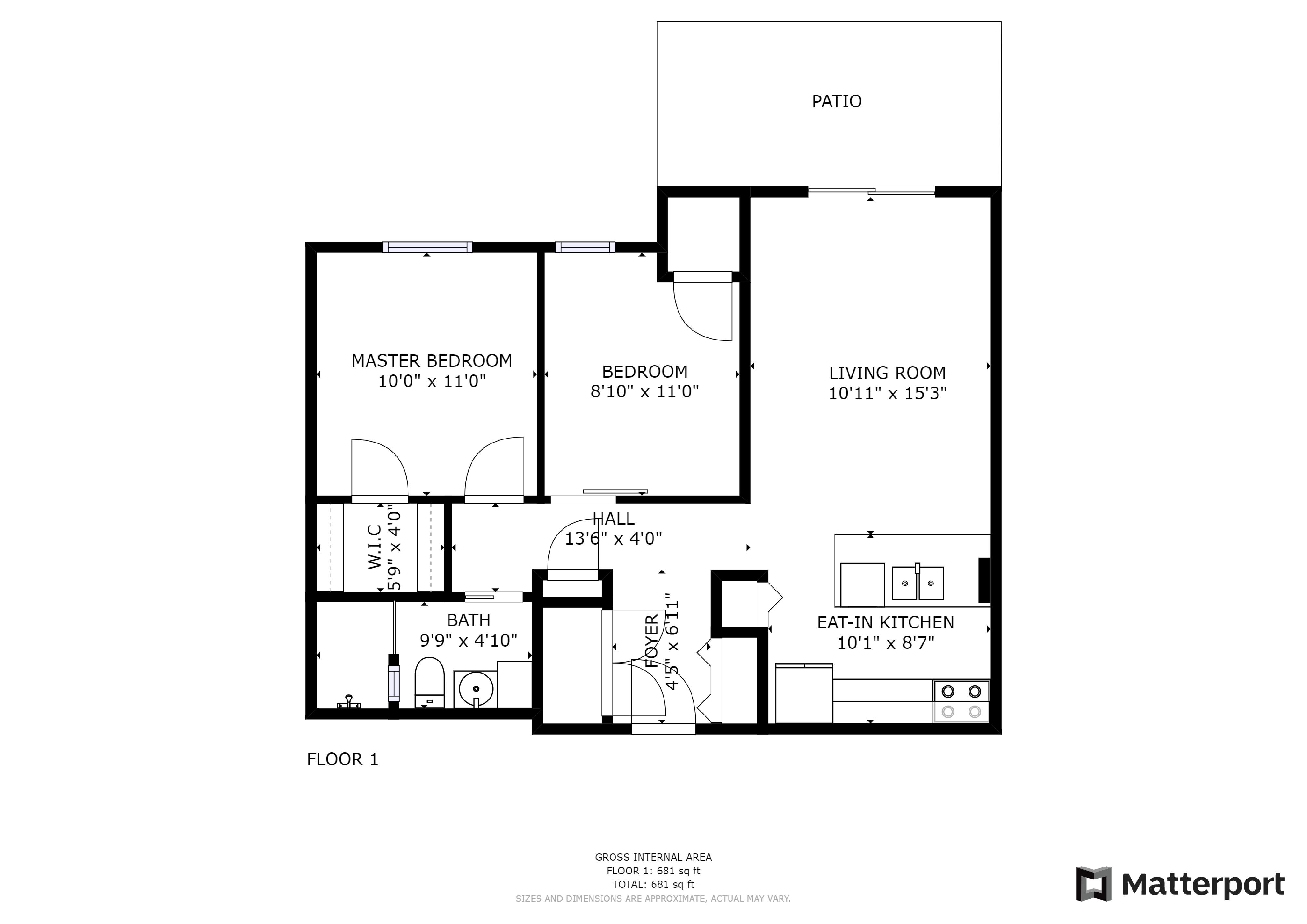Rarely Offered Sunny South Facing Ground Floor Unit With 2 Parking Spots! 1Surface & 1 Garage!! Renovated 2 Bedroom Luxury Condo In Sought After Bowmanville Location. Bathroom W/ Walk-In Shower, Standing Tower Cabinet & Convenient Pocket Door. Gorgeous Barn Door To 2nd Bedroom. Modern Laminate Floors, Crown Moulding & Wide Baseboards Throughout. Updated Breakfast Bar, Pantry, Freshly Painted. Garage Is 22X10 With 10X6 Mezz, Access To Unit From Balcony!
MLS Description
Rarely Offered Sunny South Facing Ground Floor Unit With 2 Parking Spots! 1Surface & 1 Garage!! Renovated 2 Bedroom Luxury Condo In Sought After Bowmanville Location. Bathroom W/ Walk-In Shower, Standing Tower Cabinet & Convenient Pocket Door. Gorgeous Barn Door To 2nd Bedroom. Modern Laminate Floors, Crown Moulding & Wide Baseboards Throughout. Updated Breakfast Bar, Pantry, Freshly Painted. Garage Is 22X10 With 10X6 Mezz, Access To Unit From Balcony!
General Information
Property Type
Condominium
Community
Bowmanville
Details
Parking
Detached Garage
Total Parking Spaces
1
Amenities Nearby
Park
Public Transit
Schools
Features
Park nearby
Close to public transportation
Schools nearby
Maintenance Fee
294.73
Building
Architectural Style
Bungalow
Bedrooms
2
Cooling
Central air conditioning
Heating Type
Forced air
Heating Fuel
Natural gas
Rooms
| Type | Level | Dimensions |
|---|---|---|
| Dining room | Ground level | 5.21 x 3.4 (meters) |
| Living room | Ground level | 5.21 x 3.4 (meters) |
| Kitchen | Ground level | 3.05 x 2.74 (meters) |
| Primary Bedroom | Ground level | 3.35 x 3.05 (meters) |
| Bedroom 2 | Ground level | 3.29 x 2.64 (meters) |
Clarington
The beautiful community of Clarington offers a great place to live, raise a family and also work since it offers its residents a blend of the rural charm and a touch of city living.
The municipality has four major urban centers and 13 hamlets and it covers an approximate area of 612 square kilometers. Clarington is home for major employers such as the General Motors in Oshawa, Darlington Nuclear Generating Station, among others.
http://homeania.com/communities/ontario/clarington
Clarington
After the merging of the townships of Darlington and Clarke with the town of Bowmanville, the Municipality of Clarington was formed in the year 1973. Later in the year 1974 and following the approval of the Regional Municipality of Durham Act, 21 municipalities were brought together forming a two-tier government structure which consisted of eight individual municipalities and a regional government.
Since the year 1974 to the year 1993, Clarington was well known as the Town of Newcastle but later took its current name in the year 1994.
http://homeania.com/communities/ontario/clarington
Clarington
Clarington offers various recreational facilities and scenes. The municipality is home to waterfront trails that are located alongside Lake Ontario. Residents here enjoy the natural beauty and the view of the Oak Ridges Moraine.
The Courtice Community Complex of Clarington features various recreational amenities such as Links to Millennium Trails, leisure pools, fitness training, among others. The Canadian Tire Motorsport Park which is a multi track facility in the north of Bowmanville is a major attraction in Clarington municipality.
http://homeania.com/communities/ontario/clarington
How far can you commute?
Pick your mode of transportation



