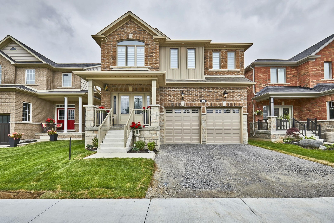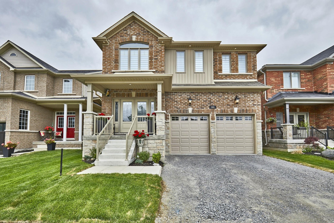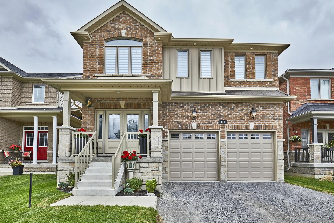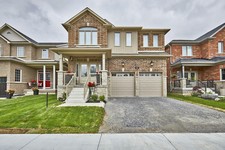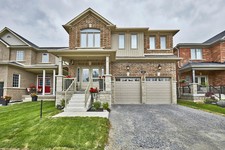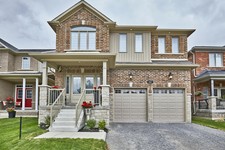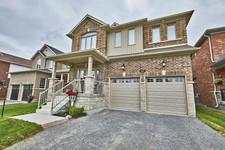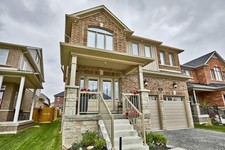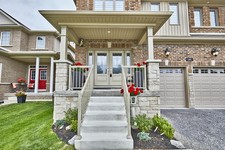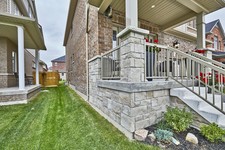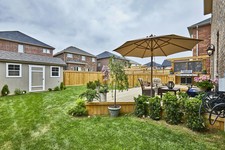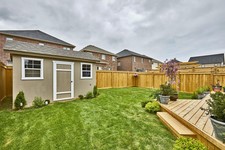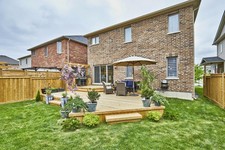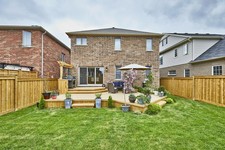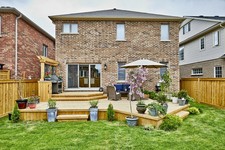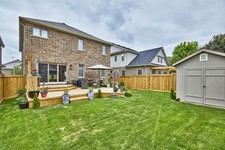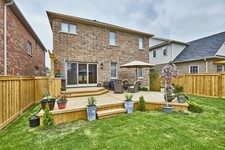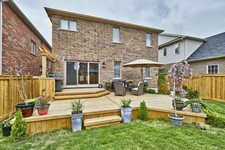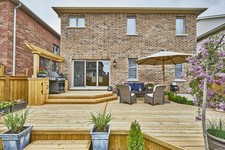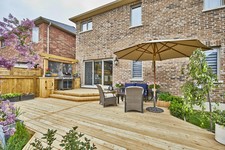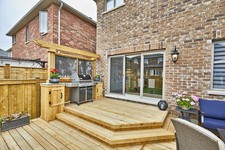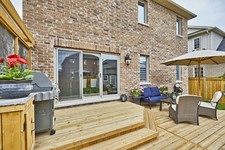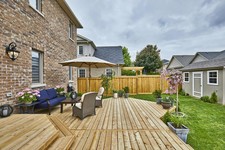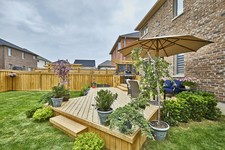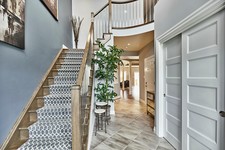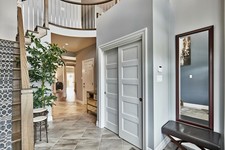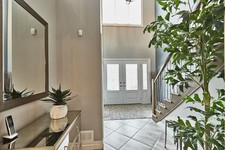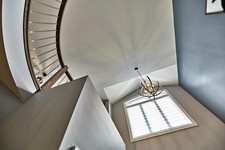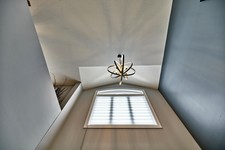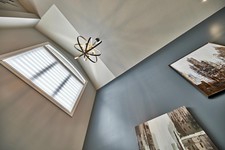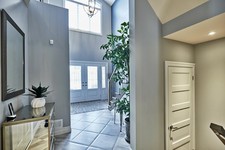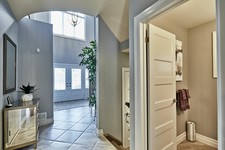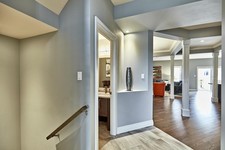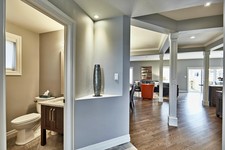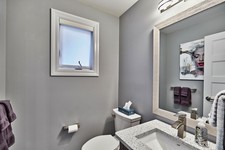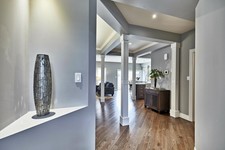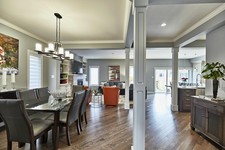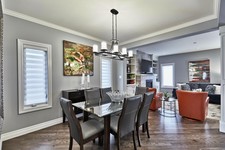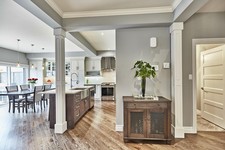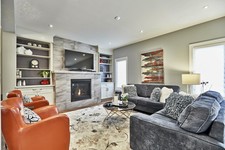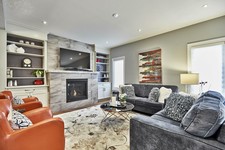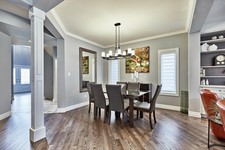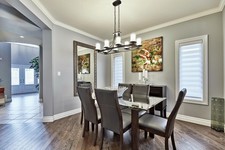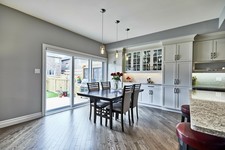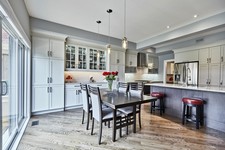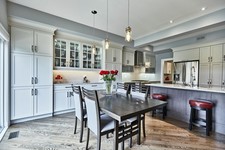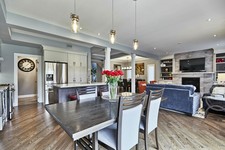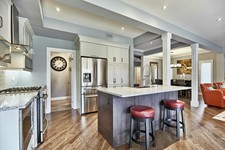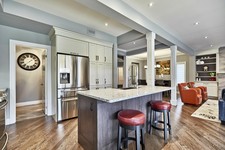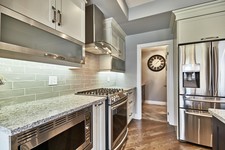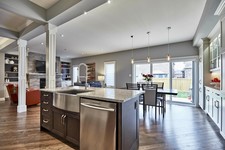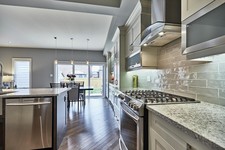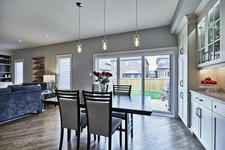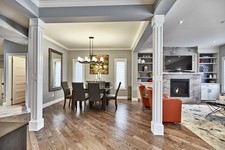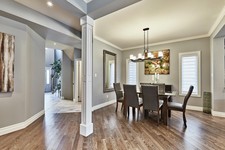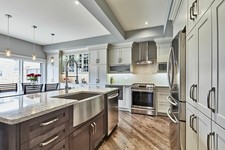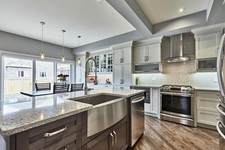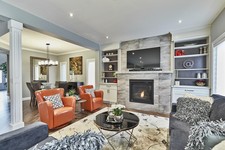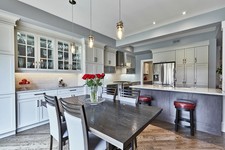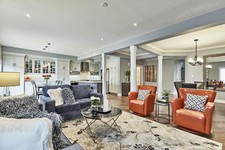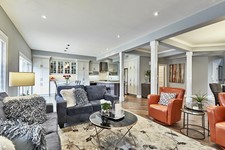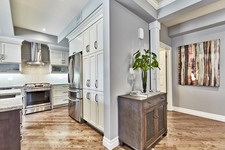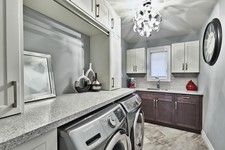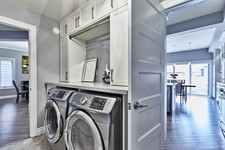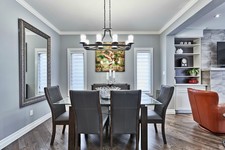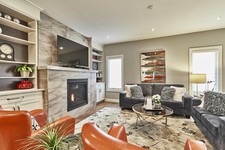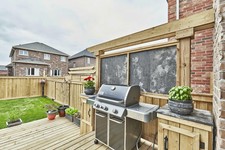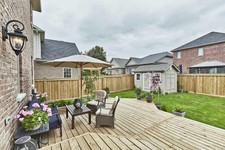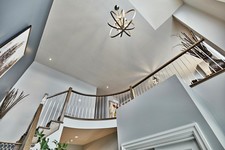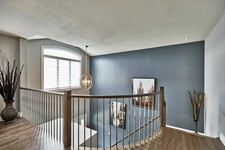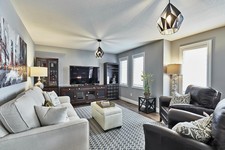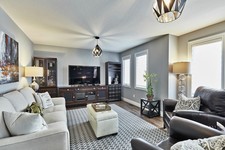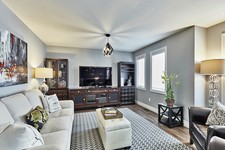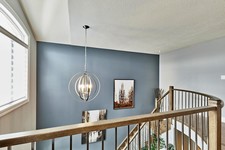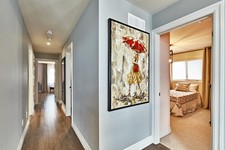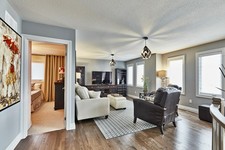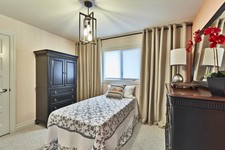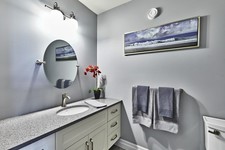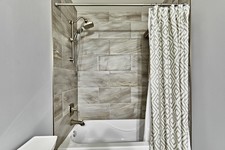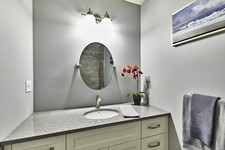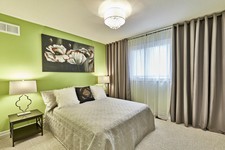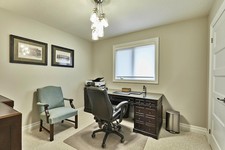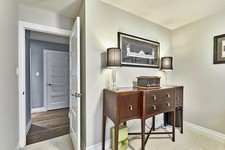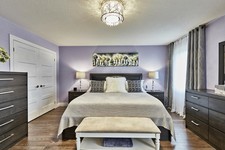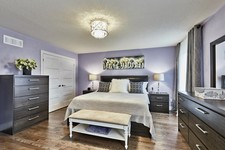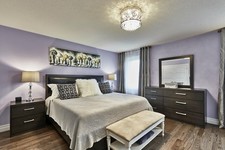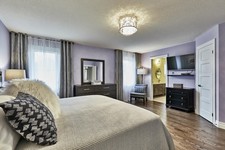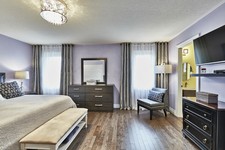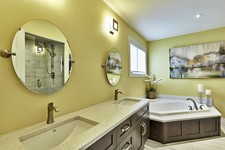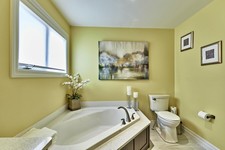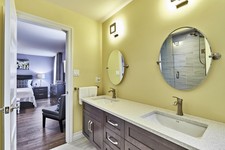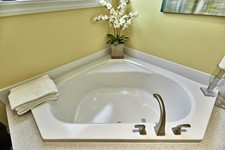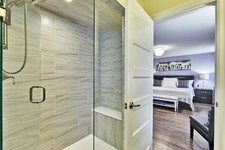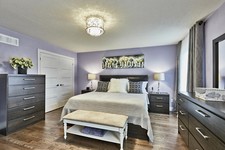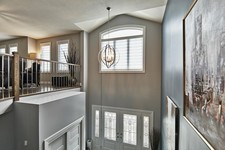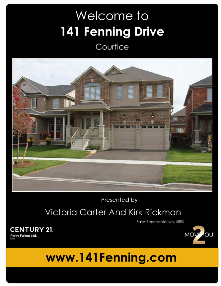What More Could You Want?
141 Fenning Drive Is A Supremely Decorated And Designed Former Model Home That Features Nothing But The Best!
EVERYTHING In This Home Has Been Upgraded...
Upgraded Flooring,
Upgraded Pickets,
Upgraded Cabinetry,
Upgraded Quartz Counters-tops,
Upgraded Glamorous Lighting,
Upgrade Appliances...
It's Upgraded, Upgraded, Upgraded!
This Home Is ALL Top Of The Line! There Is Nothing For You To Do Except Pick Your Jaw Up Off The Floor.
All Of This Could Be Yours For A Steal.
This Meticulously Spotless 4 Bedroom Open Concept Home Is Minutes From Harmony & 401 At The Oshawa Border, And Is Ideally Located In A New Development That Is Durham Region's Newest Up And Coming Location Near The Lake!
This Home At This Price Will NOT Last. Hurry To View!!!
By The Way, This Home Is Only A Year And A Half Old. It Is Still Covered By Tarion Warranty, And Has So Many Bonuses That Makes It In A Category Of It's Own.
MLS Description
Exquisite 4 Bedroom Home Features Nothing But The Best Throughout! Everything Has Been Upgraded! Hardwood Flooring & Stairs, Top Of The Line Cabinetry, Quartz Counters, Decorator Lighting, Ss Appliances, New Deck! New Driveway! Beautiful Master Bedroom With 2 Closets (One Walkin), 5 Pc Ensuite With Double Sinks. 2nd Floor Family Room. Spacious Bedrooms. This Open Concept Home Is Minutes From Harmony & 401, In A New Development. Thousands In Upgrades.
General Information
Property Type
Detached
Community
Courtice
Land Size
Frontage - 39.4
Depth - 109.91
Details
Parking
Attached Garage (2)
Total Parking Spaces
2
Features
Fenced yard
Building
Architectural Style
2 Storey
Bedrooms
4
Basement
Full
Cooling
Central air conditioning
Heating Type
Forced air
Heating Fuel
Natural gas
Rooms
| Type | Level | Dimensions |
|---|---|---|
| Kitchen | Main level | 3.66 x 2.68 (meters) |
| Breakfast | Main level | 3.66 x 3.5 (meters) |
| Great Room | Main level | 5.36 x 3.69 (meters) |
| Dining room | Main level | 3.35 x 3.66 (meters) |
| Laundry room | Main level | |
| Primary Bedroom | Second level | 5.12 x 4.54 (meters) |
| Bedroom 2 | Second level | 3.23 x 3.23 (meters) |
| Bedroom 3 | Second level | 3.05 x 3.47 (meters) |
| Bedroom 4 | Second level | 3.14 x 3.35 (meters) |
| Family room | Second level | 5.8 x 3.9 (meters) |
Clarington
The beautiful community of Clarington offers a great place to live, raise a family and also work since it offers its residents a blend of the rural charm and a touch of city living.
The municipality has four major urban centers and 13 hamlets and it covers an approximate area of 612 square kilometers. Clarington is home for major employers such as the General Motors in Oshawa, Darlington Nuclear Generating Station, among others.
http://homeania.com/communities/ontario/clarington
Clarington
After the merging of the townships of Darlington and Clarke with the town of Bowmanville, the Municipality of Clarington was formed in the year 1973. Later in the year 1974 and following the approval of the Regional Municipality of Durham Act, 21 municipalities were brought together forming a two-tier government structure which consisted of eight individual municipalities and a regional government.
Since the year 1974 to the year 1993, Clarington was well known as the Town of Newcastle but later took its current name in the year 1994.
http://homeania.com/communities/ontario/clarington
Clarington
Clarington offers various recreational facilities and scenes. The municipality is home to waterfront trails that are located alongside Lake Ontario. Residents here enjoy the natural beauty and the view of the Oak Ridges Moraine.
The Courtice Community Complex of Clarington features various recreational amenities such as Links to Millennium Trails, leisure pools, fitness training, among others. The Canadian Tire Motorsport Park which is a multi track facility in the north of Bowmanville is a major attraction in Clarington municipality.
http://homeania.com/communities/ontario/clarington
