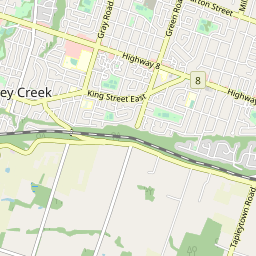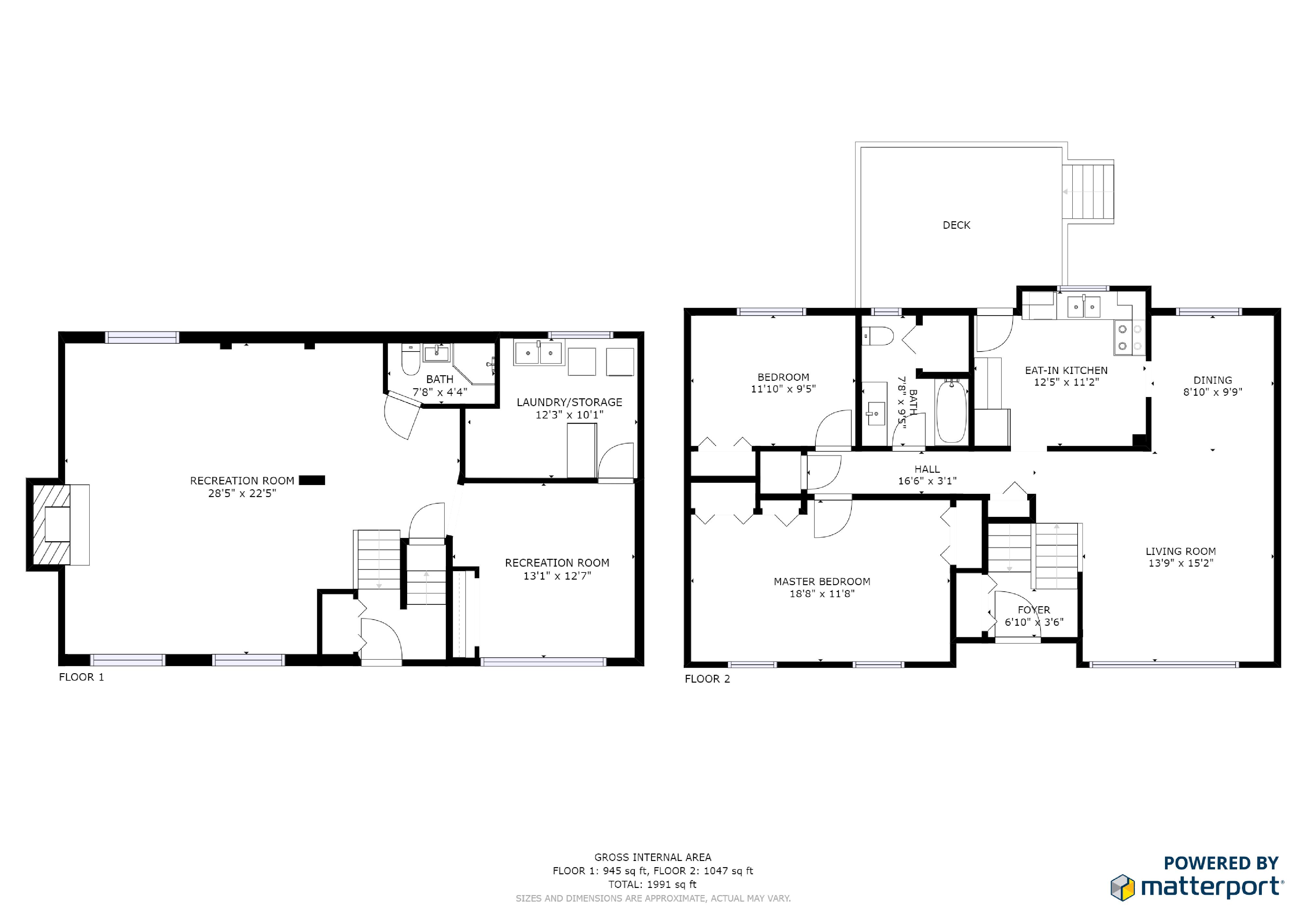Meticulously maintained Raised Bungalow in prime South Central Stoney Creek. This 73x108 corner lot is close to Downtown Stoney Creek boasting views of the Niagara Escarpment and on a quiet and mature street Ideally situated minutes from RedHill Valley Pkwy QEW and the upcoming GO Train Station. Spacious main level has Two bedrooms which makes for an extra spacious master bedroom Can be converted back to a 3 bedroom Pool Size rear yard ideal for entertaining with a deck access from the Kitchen natural gas hook up and a Permanent Gazebo (2016) Lower level is any man's (or women's) dream space. Bsmt has Family room which is currently set up as a games room bar with Natural Gas Fireplace has 1 bedroom and a 3 pc bath. This home is well cared for inside and out and shows pride of ownership Well maintained manicured front and back yard Microwave (2018) Front & Back Doors (2016) Phantom Screens for front and patio doors (2016),Gas Fireplace Fan (2015) Humidifier (2013) Furnace (2013) All 3 serviced annually. Garage Door (2010) Swing cleaning windows (2010) 30 yr shingled Roof (2007). Major items upgraded Lots of storage space This home is a short walk to Parks, Amenities, Public and Catholic Schools and is awaiting your finishing touches to make it a great place for any family to grow Book your showing today!
(Bar, Bar Fridge, Freezer, Pool Table, Shuffle Board and Accessories are not included but negotiable)
MLS Description
Raised Bungalow in prime South Central Stoney Creek. This 73x108 corner lot is close to Downtown Stoney Creek boasting views of the Niagara Escarpment and on a quiet and mature street. Ideally situated minutes from Red Hill Valley Pkwy, QEW, and the upcoming GO Train Station. The spacious main level has two bedrooms which can be converted back to 3 bedrooms. Pool Size yard ideal for entertaining with a deck access from the Kitchen, natural gas hook up and a Permanent Gazebo. Lower level is any man's (or women's) dream space. Family room is currently set up as a games room, bar with Natural Gas Fireplace, has 1 bedroom and a 3 pc bath. This home is well cared for inside and out and shows pride of ownership. Well maintained manicured front and back yard, Garage Door (2010), 30 yr Roof (2007), Phantom Screens for front and patio doors, swing cleaning windows and lots of storage space. This home is a short walk to Parks, Amenities, Public and Catholic Schools. Great place for any family to grow. Book a showing today! (Bar, Bar Fridge, Freezer, Pool Table, Shuffle Board and Accessories are not included but negotiable). Please visit www.90green.com for additional pictures, virtual tour and floor plans.
General Information
Property Type
Detached
Building Type
House
Style
Freehold
Land Size
Frontage - 73.56
Depth - 108.83
Irregular - 73.56 x 108.83 x 65 x 93.83
Details
Total Parking Spaces
5
Features
Close to public transportation
Close to hospital
Schools nearby
Highway nearby
Alarm system
Park nearby
Conservation/green belt
Building
Architectural Style
Raised bungalow
Bedrooms
3
Cooling
Central air conditioning
Heating Type
Forced air
Heating Fuel
Natural gas
Water
Municipal water
Rooms
| Type | Level | Dimensions |
|---|---|---|
| Living room | Main level | 4.22 x 4.65 (meters) |
| Bathroom | Basement | ft. in. X ft. in. X ft. in. |
| Laundry room | Basement | ft. in. X ft. in. X ft. in. |
| Dining room | Main level | 2.82 x 2.69 (meters) |
| Primary Bedroom | Main level | 5.69 x 3.23 (meters) |
| Bedroom | Main level | 3.61 x 2.84 (meters) |
| Kitchen | Main level | 3.81 x 3.40 (meters) |
| Bathroom | Main level | ft. in. X ft. in. X ft. in. |
| Family room | Basement | 8.76 x 6.88 (meters) |
| Bedroom | Basement | 4.01 x 3.84 (meters) |
| Cold room | Basement | 3.17 x 3.86 (meters) |






Hamilton

Hamilton is a city surrounded by nature and is rich in culture and history. One of the largest cities in Ontario, the city commonly known as Steeltown has its roots in the steel industry but has diversified greatly over the years. Hamilton is ideally located close to Toronto and Buffalo, making it a prime choice for business investment. The area is now home to many thriving industries, including manufacturing, bioscience, medical and agricultural industries.
Hamilton has a vibrant arts scene, a rich heritage and history, and incredible natural beauty. The city is host to a diverse set of attractions, amenities and events, and with the city’s top end facilities and amenities, Hamilton attracts internationally renowned concerts and events, providing entertainment year round for residents of all ages.
http://homeania.com/communities/ontario/hamilton






-
Memorial Stoney CreekJunior Kindergarten - 8KindergartenElementary School211 Memorial Avenue, Stoney Creek, ON
-
Collegiate AvenueJunior Kindergarten - 8KindergartenElementary School49 Collegiate Avenue, Stoney Creek, ON
-
Mountain ViewJunior Kindergarten - 8KindergartenElementary School299 Barton Street, Stoney Creek, ON
-
EastdaleJunior Kindergarten - 8KindergartenElementary School275 Lincoln Road, Stoney Creek, ON
-
R. L. HyslopJunior Kindergarten - 8KindergartenElementary School20 Lake Avenue, Stoney Creek, ON
-
-
Lake AvenueJunior Kindergarten - 8KindergartenElementary School157 Lake Avenue North, Hamilton, ON
-
Green AcresJunior Kindergarten - 8KindergartenElementary School45 Randall Avenue, Stoney Creek, ON
-
Sir Isaac BrockJunior Kindergarten - 5KindergartenElementary School130 Greenford Drive, Stoney Creek, ON
-
Glen EchoJunior Kindergarten - 5KindergartenElementary School140 Glen Echo Drive, Hamilton, ON
-
-
Queen Elizabeth Sr. Public School7 - 8Elementary School60 South Service Rd., Mississauga, ON
-
-
TapleytownJunior Kindergarten - 8KindergartenElementary School390 Mud St. E., Stoney Creek, ON
-
Sir Wilfrid LaurierJunior Kindergarten - 8KindergartenElementary School70 Albright Road, Hamilton, ON
-
WinonaJunior Kindergarten - 8KindergartenElementary School301 Lewis Road, Winona, ON
-
Saltfleet District9 - 12Secondary School108 Highland Road West, Stoney Creek, ON
-
HillcrestJunior Kindergarten - 8KindergartenElementary School40 Eastwood Street, Hamilton, ON
-
Community and Continuing EducationJunior Kindergarten - 5KindergartenElementary School300 Albright Road, Hamilton, ON
-
Mount AlbionJunior Kindergarten - 8KindergartenElementary School24 Kennard Street, Stoney Creek, ON
-
GatestoneJunior Kindergarten - 8KindergartenElementary School127 Gatestone Drive, Hamilton, ON
-
Viscount MontgomeryJunior Kindergarten - 8KindergartenElementary School1525 Lucerne Avenue, Hamilton, ON
-
Elizabeth BagshawJunior Kindergarten - 8KindergartenElementary School350 Albright Road, Hamilton, ON
-
Billy GreenJunior Kindergarten - 8KindergartenElementary School1105 Paramount Drive, Hamilton, ON
-
Community and Continuing EducationJunior Kindergarten - 5KindergartenElementary School300 Albright Road, Hamilton, ON
-
ParkdaleJunior Kindergarten - 5KindergartenElementary School139 Parkdale Avenue North, Hamilton, ON
-
Sir Winston Churchill9 - 12Secondary School1715 Main Street East, Hamilton, ON
-
Janet LeeJunior Kindergarten - 8KindergartenElementary School291 Winterberry Drive, Stoney Creek, ON
-
RosedaleJunior Kindergarten - 5KindergartenElementary School25 Erindale Avenue, Hamilton, ON
-
W. H. BallardJunior Kindergarten - 8KindergartenElementary School801 Dunsmure Road, Hamilton, ON
-
A.M. CunninghamJunior Kindergarten - 5KindergartenElementary School100 Wexford Avenue South, Hamilton, ON
-
-
LawfieldJunior Kindergarten - 8KindergartenElementary School45 Berko Avenue, Hamilton, ON
-
Prince of WalesJunior Kindergarten - 8KindergartenElementary School77 Melrose Avenue North, Hamilton, ON
-
Queen MaryJunior Kindergarten - 8KindergartenElementary School1292 Cannon Street East, Hamilton, ON
-
Cecil B. StirlingJunior Kindergarten - 8KindergartenElementary School340 Queen Victoria Drive, Hamilton, ON
-
Richard BeasleyJunior Kindergarten - 5KindergartenElementary School80 Currie Street, Hamilton, ON
-
-
Memorial (City)Junior Kindergarten - 8KindergartenElementary School1175 Main Street East, Hamilton, ON
-
TemplemeadJunior Kindergarten - 8KindergartenElementary School62 Templemead Drive, Hamilton, ON
-
LisgarJunior Kindergarten - 8KindergartenElementary School110 Anson Avenue, Hamilton, ON
-
Catholic Elementary School Notre DameKindergarten - 8Catholic DaycareKindergartenElementary School Language - French400 Cumberland Avenue , Hamilton, ON
-
High school Mother Teresa Catholic Academy7 - 12Catholic Elementary SchoolSecondary School Language - French50 Lisgar Street , Hamilton, ON
-
Franklin RoadJunior Kindergarten - 8KindergartenElementary School500 Franklin Road, Hamilton, ON
-
Thomas Merton Centre for ConEd (Milton)OtherCatholic Post-Secondary School875 Main Street East, Milton, ON
-
-
Huntington ParkJunior Kindergarten - 8KindergartenElementary School80 Kingslea Drive, Hamilton, ON
-
Adelaide HoodlessJunior Kindergarten - 8KindergartenElementary School71 Maplewood Avenue, Hamilton, ON
-
HighviewJunior Kindergarten - 8KindergartenElementary School1040 Queensdale Avenue East, Hamilton, ON
-
École élémentaire Pavillon de la jeunesseKindergarten - 6KindergartenElementary School Immersion - French105 High Street, Hamilton, ON





