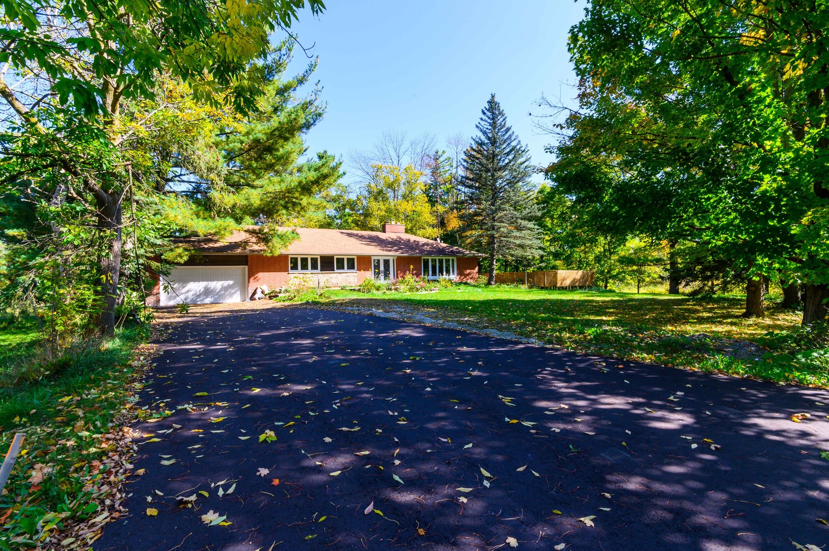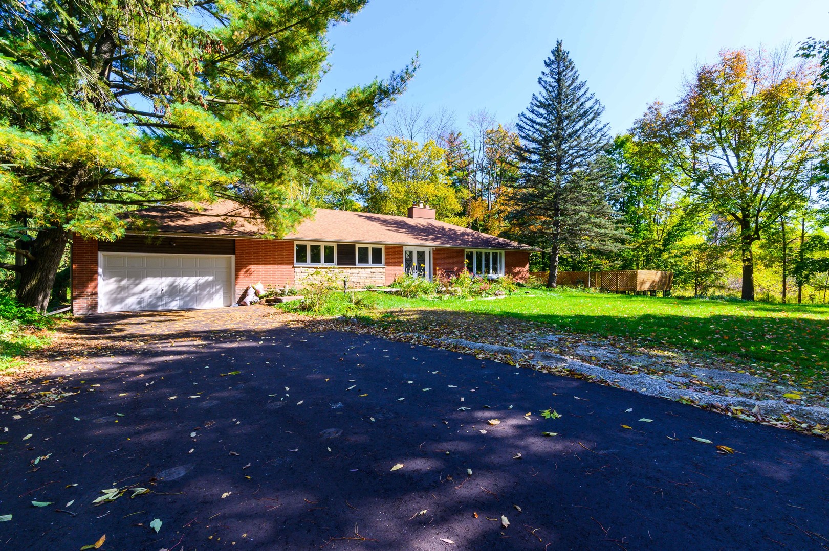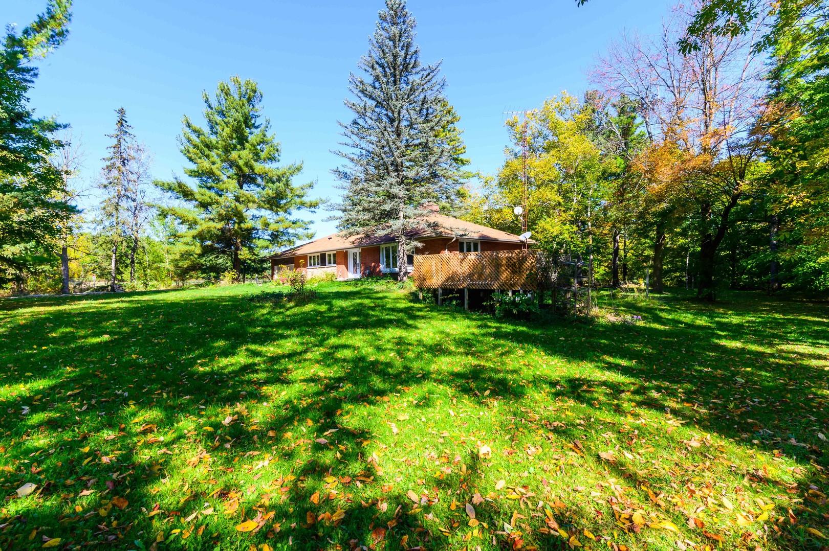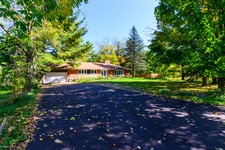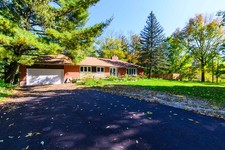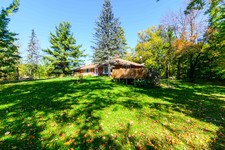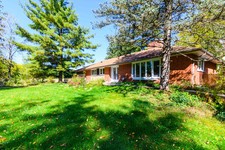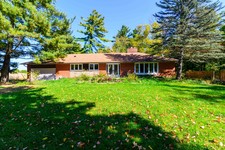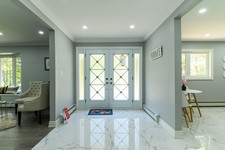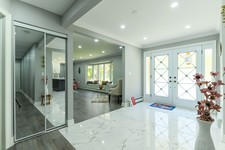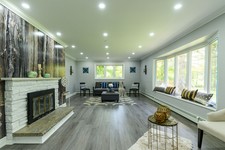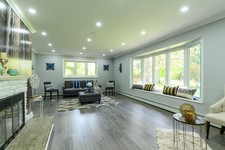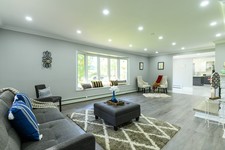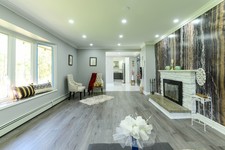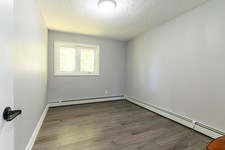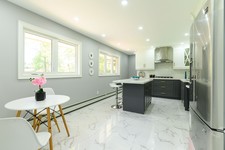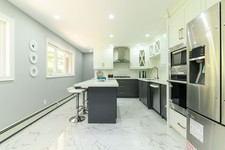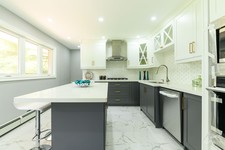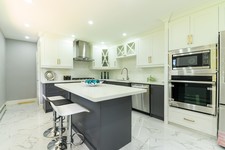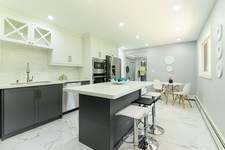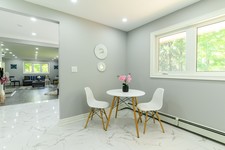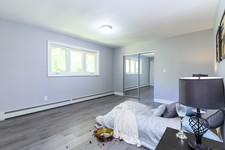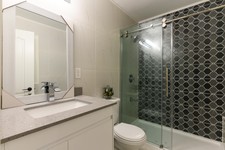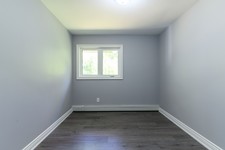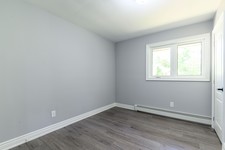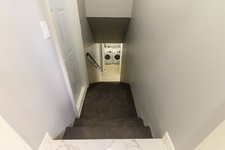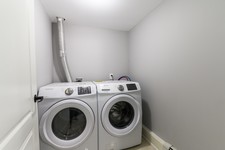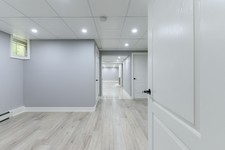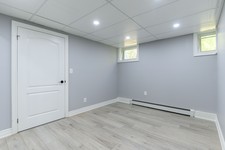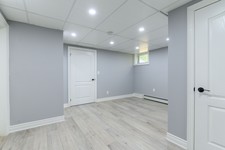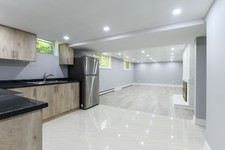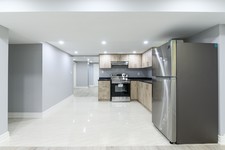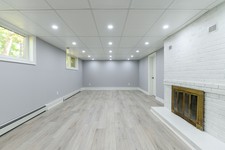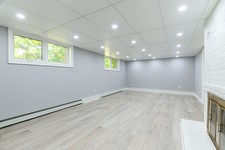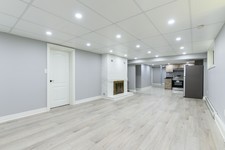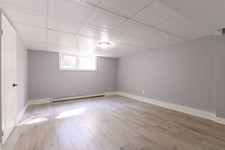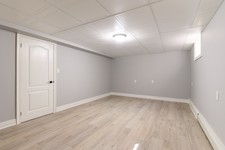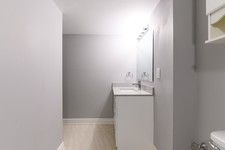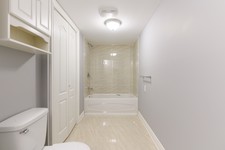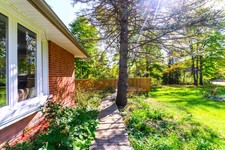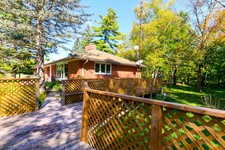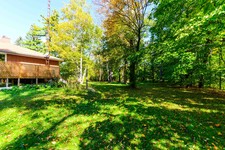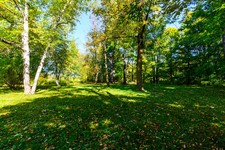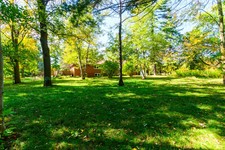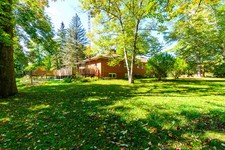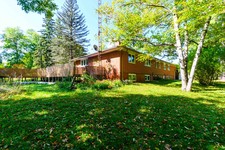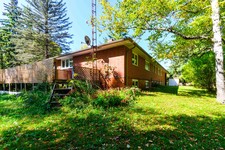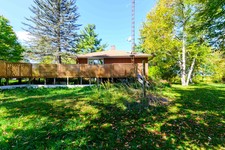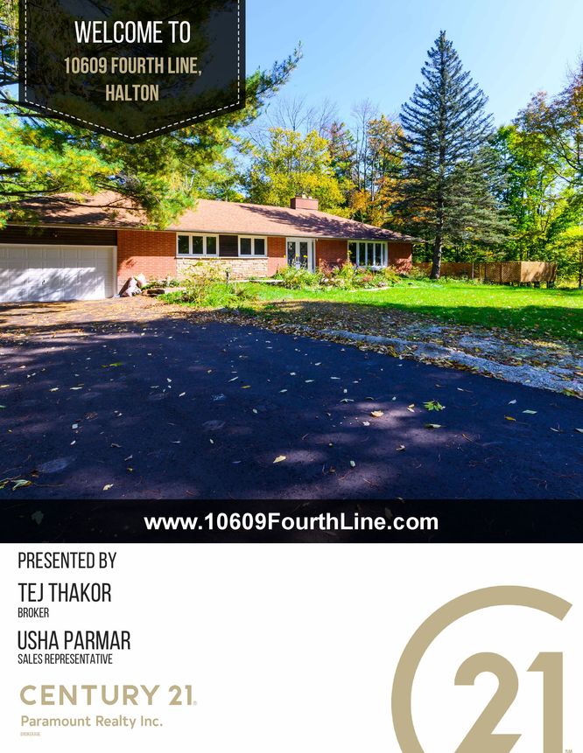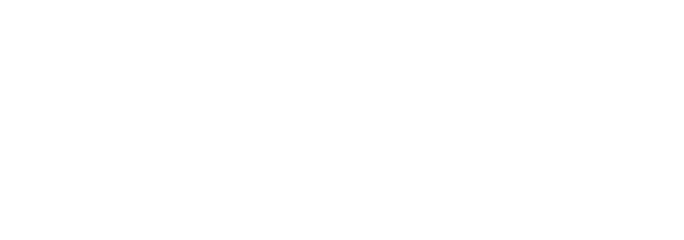It's Almost An Acre Lot Fully Upgraded With Finished Bsmt!! Bungalow With 4+2 Brs, 3 Washrooms, Fabulous Kitchen Cabinets, B/I Appliances , Specious Country Side Property With Lots Of Space For Parking, Truck Potential For Second Driveway, Center Island, New Doors Windows,New Energy Efficient Water Heating System (Hydronic Heat), Lots Of Pot Lights , Modern Porcelain Tiles , Quartz Counter , Big Bright Spacious Bsmt With 2 Large Brs, Living, Dining/Kitch!!
MLS Description
It's Almost An Acre Lot Fully Upgraded With Finished Bsmt!! Bungalow With 4+2 Brs, 3 Washrooms, Fabulous Kitchen Cabinets, B/I Appliances , Specious Country Side Property With Lots Of Space For Parking, Truck Potential For Second Driveway, Center Island, New Doors Windows,New Energy Efficient Water Heating System (Hydronic Heat), Lots Of Pot Lights , Modern Porcelain Tiles , Quartz Counter , Big Bright Spacious Bsmt With 2 Large Brs, Living, Dining/Kitch!!
General Information
Property Type
Detached
Community
Rural Halton Hills
Land Size
Frontage - 150
Depth - 240
Details
Parking
Attached Garage (2)
Total Parking Spaces
8
Amenities Nearby
Park
Features
Lake privileges
Park nearby
Ravine
Creek or stream
Building
Architectural Style
Bungalow
Bedrooms
6
Basement Features
Separate entrance
Heating Fuel
Other
Rooms
| Type | Level | Dimensions |
|---|---|---|
| Living room | Main level | 7.32 x 3.69 (meters) |
| Dining room | Main level | 7.32 x 3.69 (meters) |
| Primary Bedroom | Main level | 4.15 x 4.15 (meters) |
| Bedroom 2 | Main level | 3.08 x 2.47 (meters) |
| Bedroom 3 | Main level | 3.08 x 2.47 (meters) |
| Bedroom 4 | Main level | 5.73 x 4.88 (meters) |
| Kitchen | Main level | 6.1 x 3.72 (meters) |
| Bedroom 5 | Basement | 5.73 x 4.88 (meters) |
| Bedroom | Basement | 5.8 x 3.66 (meters) |
| Living room | Basement | 7.32 x 4.15 (meters) |
| Dining room | Basement | 4.51 x 3.36 (meters) |
| Kitchen | Basement | 3.6 x 3.39 (meters) |
Halton Hills
Welcome to Halton Hills!
This is a town in the Regional Municipality of Halton and is located in the Northwestern end of the Greater Toronto Area. The homey town of Halton Hills offers you and your family a serene residential area while at the same time, it provides you with a variety of shopping centers. Halton Hills proudly offers a large network of trails and generous parks together with a variety of open spaces to get active and enjoy outdoor activities.
The fact that Halton Hills has a couple of hamlets and rural clusters within the town, gives its residents an urban feel with a touch of some rural sophistication.
http://homeania.com/communities/ontario/halton-hills
Halton Hills
The Halton Hills town was established in the year 1974 after the amalgamation of the Former towns of Georgetown and Acton. This also included much of the former Township of Esquesing and some small portions of Oakville town which lay north of the Ontario Highway 401. After the merging of all these towns, Halton Hills town came about.
http://homeania.com/communities/ontario/halton-hills
Halton Hills
Halton Hills has various recreation facilities and centers for its residents and visitors. These include numerous destination parks such as the public gardens, thematic and floral gardens which are built on leased and Town owned land.
Betters still, Hilton Hills is a community rich in history as it includes dozens of historic towns and villages with each offering its unique attractions, special historical qualities and events. The town is also home for natural features such as the Niagara Escarpments and the Bruce Trail which offer its residents with serene and breathtaking sceneries.
http://homeania.com/communities/ontario/halton-hills
