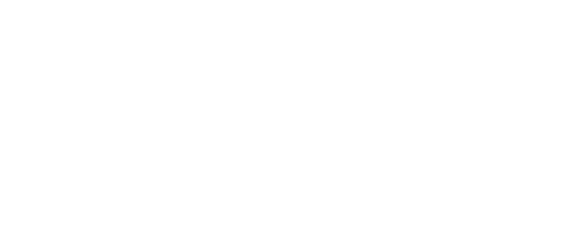Private living in the City on a quiet dead end Street!
A commuters Dream only Minutes away from the Qew,1 car garage with 6 additional spots.
A Large Fenced Front yard for the dog and kids to play and a spacious rear yard for entertaining.
A Great home for entertainer's Featuring a large Family room with many window's,Open concept Living/dining room combination.
2 good sized bedrooms on the upper level,main level can be easily converted back to a 3rd bedroom design.
Plenty of space inside and out,1339 square feet in total on 2 levels on a 70x100 lot.
Basement is totally waterproofed with a OMNI system in 2009.
Most window's replaced in 2012,Air conditioning and furnace 2013,new 100 amp electrical panel in 2011,main floor laminate 2012.
Not much to do other that unpack and start enjoying.
All offers to be reviewed Friday May 11 @ 7 PM
MLS Description
Private living in the City on a quiet dead end Street! A commuters Dream only Minutes away from the Qew,1 car garage with 6 additional spots. A Large Fenced Front yard for the dog and kids to play and a spacious rear yard for entertaining. A Great home for entertainer's Featuring a large Family room with many window's,Open concept Living/dining room combination. 2 good sized bedrooms on the upper level,main level can be easily converted back to a 3rd bedroom design. Plenty of space inside and out,1339 square feet in total on 2 levels on a 70x100 lot. Basement is totally waterproofed with a OMNI system in 2009. Most window's replaced in 2012,Air conditioning and furnace 2013,new 100 amp electrical panel in 2011,main floor laminate 2012. Not much to do other that unpack and start enjoying. All offers to be reviewed Friday May 11 @ 7 PM
General Information
Property Type
Detached
Building Type
House
Style
Freehold
Land Size
Frontage - 70.00
Depth - 100.00
Details
Total Parking Spaces
7
Features
Level lot
Beach
Quiet area
Close to public transportation
Cul-de-sac
View
Building
Architectural Style
1 1/2 storey
Bedrooms
2
Cooling
Central air conditioning
Heating Type
Forced air
Heating Fuel
Natural gas
Water
Municipal water
Rooms
| Type | Level | Dimensions |
|---|---|---|
| Kitchen | Main level | 3.35 x 3.17 (meters) |
| Storage | Basement | 0.00 x 0.00 (meters) |
| Living room/Dining room | Main level | 6.40 x 4.37 (meters) |
| Living room/Dining room | Main level | 6.40 x 4.37 (meters) |
| Family room | Main level | 5.79 x 3.45 (meters) |
| Primary Bedroom | Second level | 3.35 x 4.06 (meters) |
| Bedroom | Second level | 3.35 x 4.06 (meters) |
| Mud room | Main level | 3.96 x 2.13 (meters) |
| Bathroom | Main level | ft. in. X ft. in. X ft. in. |
| Laundry room | Basement | ft. in. X ft. in. X ft. in. |
Hamilton

Hamilton is a city surrounded by nature and is rich in culture and history. One of the largest cities in Ontario, the city commonly known as Steeltown has its roots in the steel industry but has diversified greatly over the years. Hamilton is ideally located close to Toronto and Buffalo, making it a prime choice for business investment. The area is now home to many thriving industries, including manufacturing, bioscience, medical and agricultural industries.
Hamilton has a vibrant arts scene, a rich heritage and history, and incredible natural beauty. The city is host to a diverse set of attractions, amenities and events, and with the city’s top end facilities and amenities, Hamilton attracts internationally renowned concerts and events, providing entertainment year round for residents of all ages.
http://homeania.com/communities/ontario/hamilton
