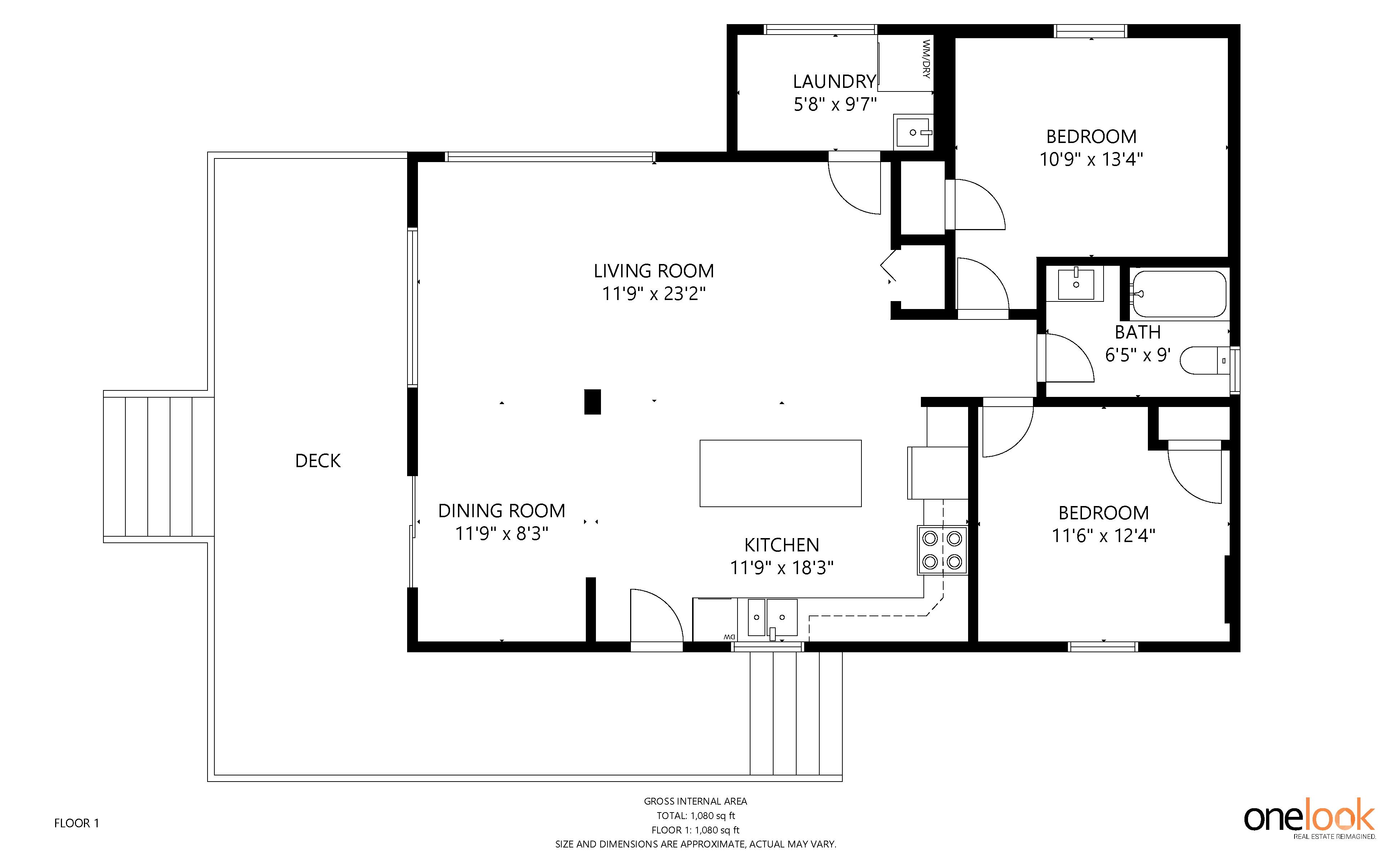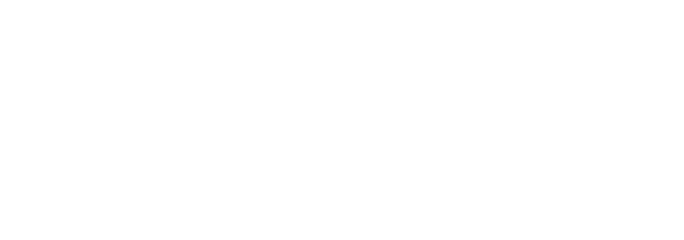Welcome to 25 Marilyn's Crescent this beautiful Four season home is your escape to a waterfront home on the well known Pigeon lake part of the Trent Servern Waterway. This home has been renovated top to bottom with so many upgrades they are hard to list them all here: you have quartz countertops, high-end appliances, brand new spa like bathroom, new flooring throughout, new lighting fixtures, new furnace and the new siding just helps to blend the home into the serenity of this waterfront oasis. Enjoy waking up with your cup of coffee in the open concept family living room or walking out to your deck to the beautiful sunshine with the south facing view of the bay. With this property you will enjoy canoeing and kayaking, fishing off your dock, water sports on pigeon lake and the very popular sandbar just minutes away. You can launch your boat at your own dock or the community boat launch. Enjoy your cottage life with the benefits of this year round home and community municipal services which include municipal water, garbage & recycling pick up and school bus route route. The property is a beautiful level lot with fruit trees and shade trees for sitting and watching the waterfront or doing some gardening. All this and you are just 10 minutes to Bridge North 20 to 30 minutes to downtown Peterborough and only an hour and a half from the GTA. Do not hesitate to call and ask for information on this little gem.
MLS Description
Escape The City To This 4-Season South Facing Waterfront Home On Pigeon Lake. Renovated Top To Bottom, Many Upgrades: Quartz Countertops, Highend Appliances, Brand New Bathroom, Flooring, Lighting, Furnace, Hot Water Tank, Exterior Siding ... Lrge Principle Rooms W Bright Open Concept For Entertaining. Enjoy Fishing, Canoeing/Kayaking, Water Sports & Popular Sandbar Destination Mins Away. Launch Your Boat At Your Own Dock Or Community Dock.
General Information
Property Type
Detached
Community
Rural Emily
Land Size
Frontage - 61
Depth - 185.67
Irregular - Irregular 61 X 185.07 51.87 X 165
Details
Total Parking Spaces
8
Features
Level lot
Waterfront
Building
Architectural Style
Bungalow
Bedrooms
2
Basement
Crawl space
Heating Type
Forced air
Heating Fuel
Propane
Rooms
| Type | Level | Dimensions |
|---|---|---|
| Kitchen | Main level | 4.06 x 2.97 (meters) |
| Living room | Main level | 7 x 3.68 (meters) |
| Dining room | Main level | |
| Primary Bedroom | Main level | 4.06 x 3.23 (meters) |
| Bedroom 2 | Main level | 3.81 x 3.51 (meters) |
| Bathroom | Main level | |
| Laundry room | Main level |
Kawartha Lakes
The Kawartha Lakes are a chain of lakes forming the upper watershed of Trent River. The region, which is named after the lakes, is in Peterborough County and is dotted with cottages that vary in size hinting at the popularity of tourism in the region. It is a legal municipality in the form of a single-tier city but the size of a county and is mostly rural. The population centres around the community of Bobcaygeon, Fenelon Falls, Lindsay, Omemee and Woodville.
http://homeania.com/communities/ontario/kawartha-lakes
Kawartha Lakes
Kawartha was coined in 1985 by an Aboriginal called Martha Whetung meaning land of reflections (as Kawatha) but later changed to Kawartha to mean bright waters and happy lands. Before it became a city, it was known as Victoria County but changed names when it became a city in 2001. All constituent municipalities were amalgamated despite resident disapprovals into the City of Kawartha Lakes and de-amalgamation efforts have so far not borne fruit.
http://homeania.com/communities/ontario/kawartha-lakes
Kawartha Lakes
Kawartha lakes region can provide some tranquility but has a lot to explore and there are numerous adventures on offer. Sitting or walking in the peace of nature is one of the experience available or one can opt for a hike, cycling, skiing over the 600kms worth of trails. There are also provincial parks, conservation areas and Carden plain which is a high-ranking birding locations.
There are also bowling lanes, museums, country clubs, houseboat rentals, art galleries, conservation areas, wildlife sanctuaries, beaches and golf courses. The lakes also offer fishing of various fish species as there is snowmobiling during winter as well as ATV trail riding in the summer. For those who love food there are many culinary delights on offer at the various restaurants and cafes and more inns, hotels, cottages as well as bed and breakfasts to rest.
http://homeania.com/communities/ontario/kawartha-lakes
How far can you commute?
Pick your mode of transportation





