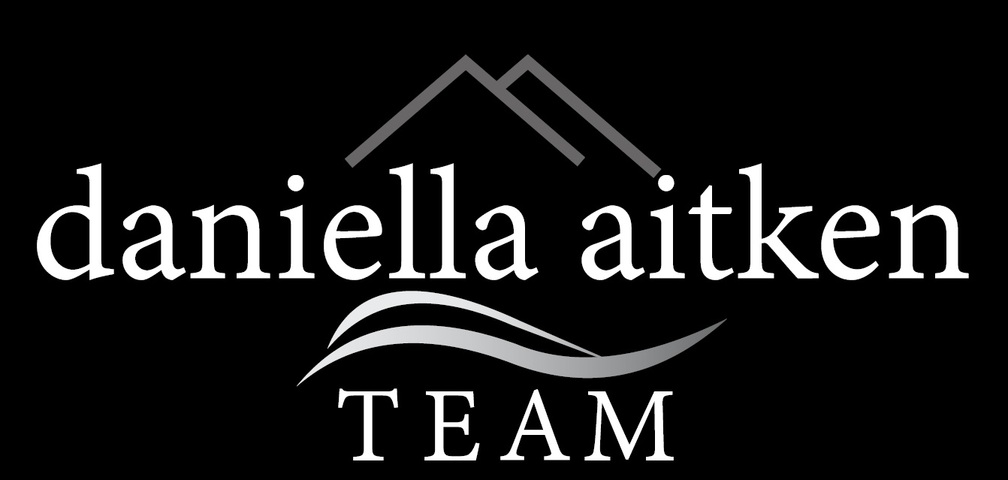Have you been looking for a bigger backyard?! This Sundial built detached "Honeysuckle" Model has a 110 ft deep fenced yard! Immaculate & Well Maintained One Owner Home features: Welcoming front porch- 3 Car extended Driveway- Newer Garage Door (2017)- Front Formal Room can also be used as a Main Floor Office- Upgraded Kitchen with Breakfast Bar- Custom Pantry (2013)- Built in Wine Rack- Appliances Included- California Shutters- Hardwood Floors (2016)- Custom Updated Powder Room- Sliders to Oversized Back yard with Newer Deck & Patio (2017)- Open Concept to Family Room with Corner Gas Fireplace & Tray Ceiling- Master with 4 piece Ensuite & Walk in Closet- Spacious Bedrooms- Newer Carpet Upper Level (2018)- Newer Furnace (2013) Roof (2017) Unfinished Basement with some framing & materials included- Book a private viewing at your convenience- Offers anytime!
MLS Description
Have you been looking for a bigger backyard?! This Sundial built detached "Honeysuckle" Model has a 110 ft deep fenced yard! Immaculate & Well Maintained One Owner Home features: Welcoming front porch- 3 Car extended Driveway- Newer Garage Door (2017)- Front Formal Room can also be used as a Main Floor Office- Upgraded Kitchen with Breakfast Bar- Custom Pantry (2013)- Built in Wine Rack- Appliances Included- California Shutters- Hardwood Floors (2016)- Custom Updated Powder Room- Sliders to Oversized Back yard with Newer Deck & Patio (2017)- Open Concept to Family Room with Corner Gas Fireplace & Tray Ceiling- Master with 4 piece Ensuite & Walk in Closet- Spacious Bedrooms- Newer Carpet Upper Level (2018)- Newer Furnace (2013) Roof (2017) Unfinished Basement with some framing & materials included- Book a private viewing at your convenience- Offers anytime!
General Information
Property Type
Detached
Building Type
House
Style
Freehold
Land Size
Frontage - 36.09
Depth - 109.91
Details
Total Parking Spaces
4
Features
Level lot
Quiet area
Close to public transportation
Schools nearby
Cul-de-sac
Recreation centre
Park nearby
Building
Architectural Style
2 Storey
Bedrooms
3
Cooling
Central air conditioning
Heating Type
Forced air
Heating Fuel
Natural gas
Water
Municipal water
Rooms
| Type | Level | Dimensions |
|---|---|---|
| Living room | Main level | 3.35 x 3.66 (meters) |
| Bathroom | Second level | 0.00 x 0.00 (meters) |
| Kitchen | Main level | 3.66 x 2.59 (meters) |
| Breakfast | Main level | 3.35 x 2.59 (meters) |
| Family room | Main level | 4.57 x 3.35 (meters) |
| Bathroom | Main level | 0.00 x 0.00 (meters) |
| Primary Bedroom | Second level | 4.67 x 3.45 (meters) |
| Ensuite | Second level | 0.00 x 0.00 (meters) |
| Bedroom | Second level | 3.76 x 3.05 (meters) |
| Bedroom | Second level | 3.35 x 3.20 (meters) |
Milton
Milton is a town on the rise.
Just 20 minutes west of Toronto, Milton is one of the fastest growing communities in Canada. The town has beautiful conservation parks, an abundance of recreational areas, a wide range of local community events and cultural spaces, making it easy to see why it has become such a desirable place to live. Milton has many upscale real estate options and the town is well renowned as a very family friendly community.
Ideally located close to all major highways and GO Transit, Milton is perfect for commuting to Toronto and the surrounding area, making it easy to escape from the often hectic Toronto lifestyle.
http://homeania.com/communities/ontario/milton
Milton

The town of Milton got its name from the English poet John Milton. Originally the small settlement was home to about 100 people. One of the original settlers there, Jasper Martin built grist mill along the creek which created a pond known as Mill Pond. This mill became the centre of the settlement as more people arrived to make Milton their home.
Preserving the town’s Niagara Escarpment lands has increased the desire for heritage conservation. A large number of historic agricultural buildings and the railway museum are located in Milton to preserve the history and culture of the area.
http://homeania.com/communities/ontario/milton
Milton
There is plenty to do and see in Milton.
Take advantage of cycling and walking trails by getting out and enjoying nature year-round. Milton offers a plethora of indoor and outdoor amenities such as sports and skate parks, swimming pools, splash pads, hiking and biking trails and parks.
If you enjoy the arts, you don’t want to miss The Milton Centre for the Arts. It is a top of the line facility that offers a chance to explore creative, visual and performing arts experiences that are sure to please all ages.
Of special interest is the Milton Film Forum that offers film buffs a chance to check out the latest in independent International and Canadian films.
http://homeania.com/communities/ontario/milton







