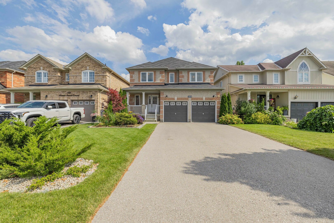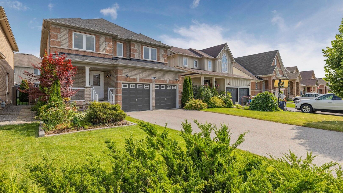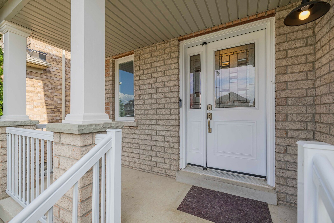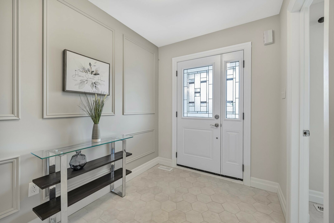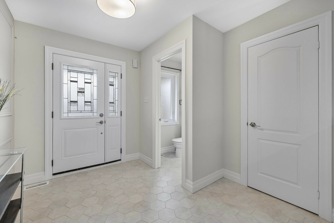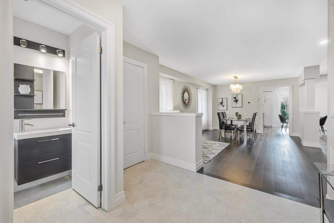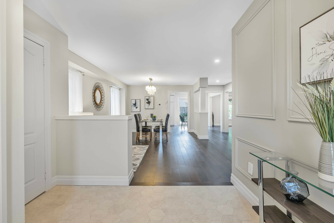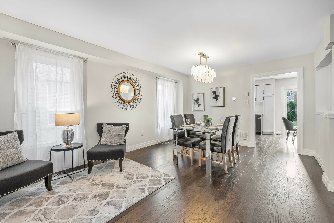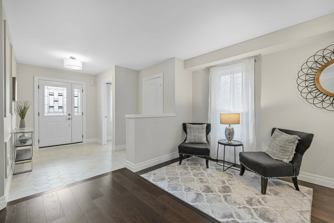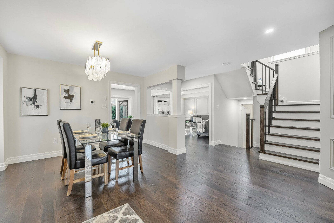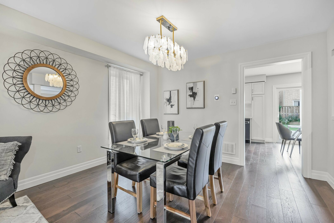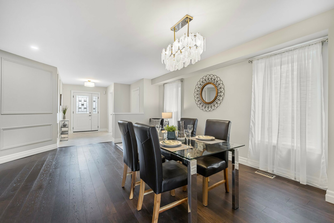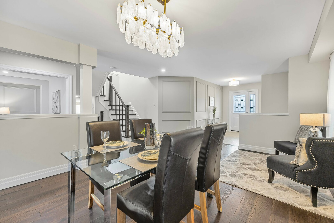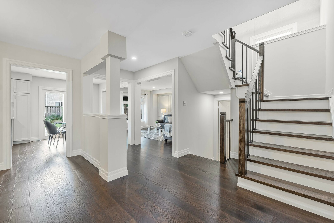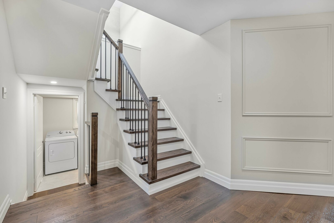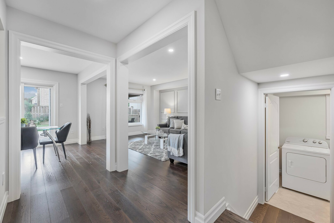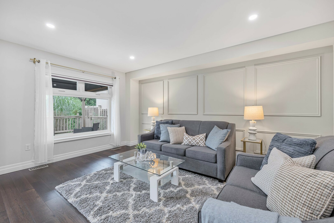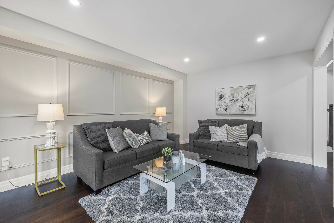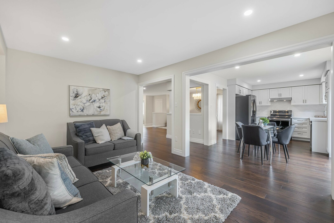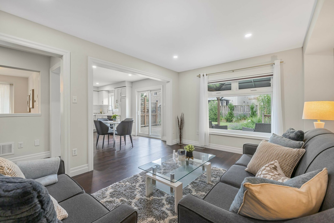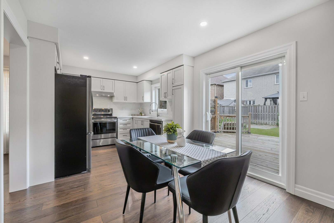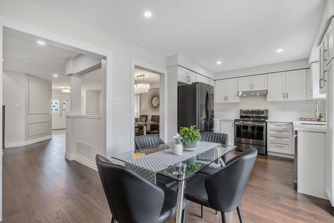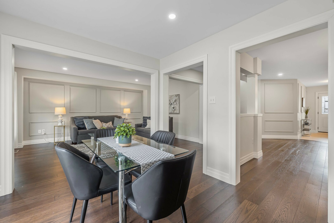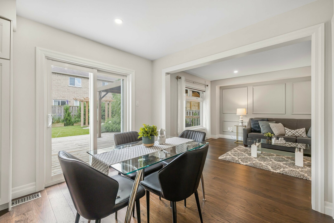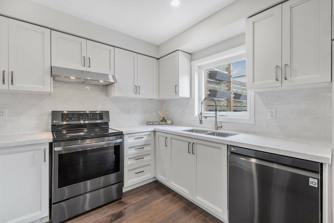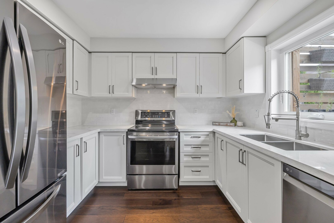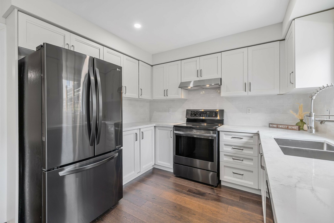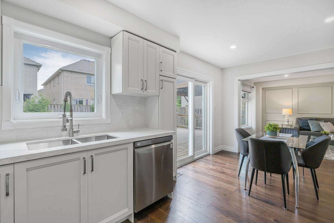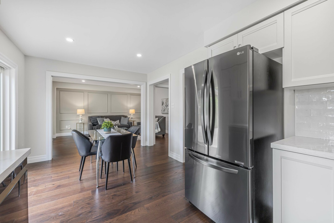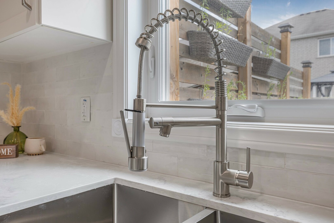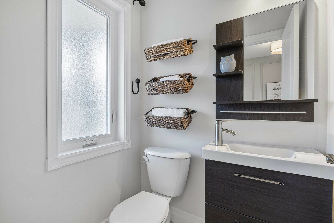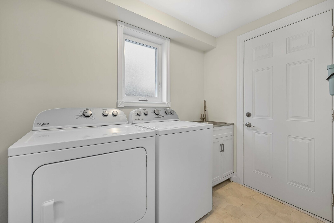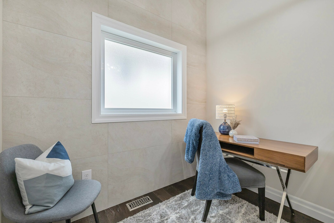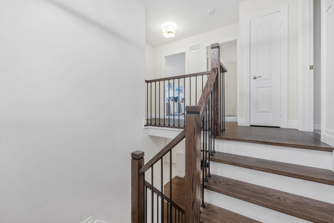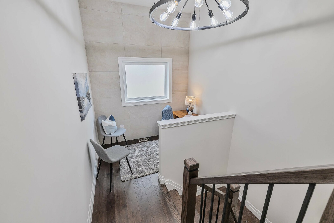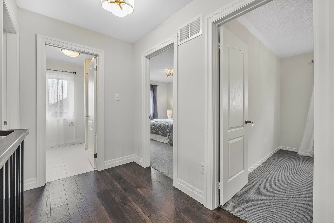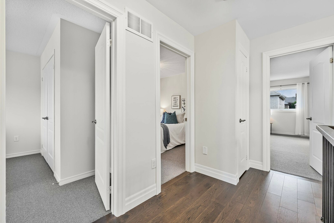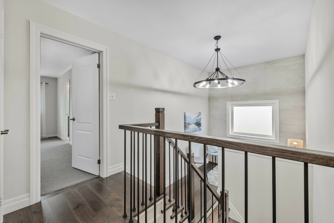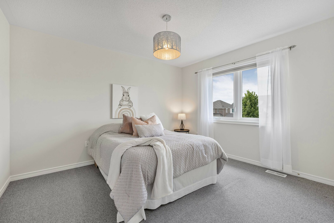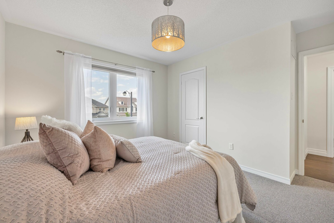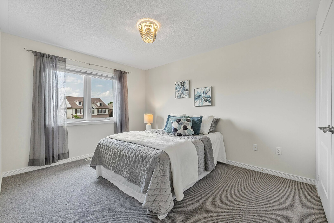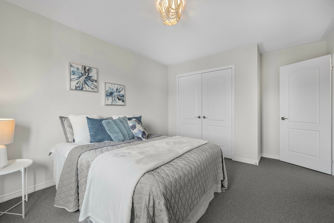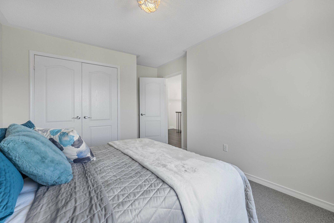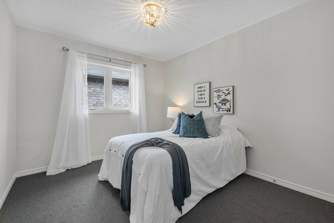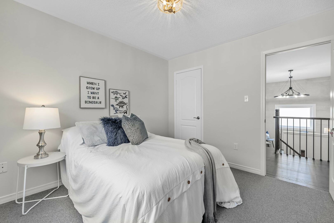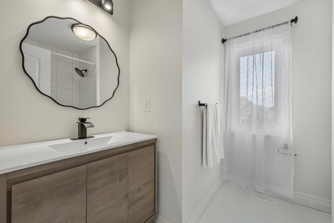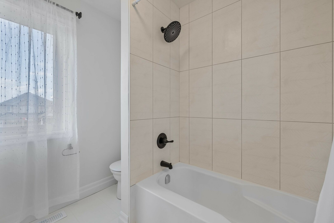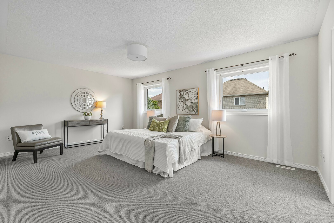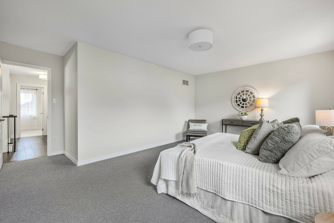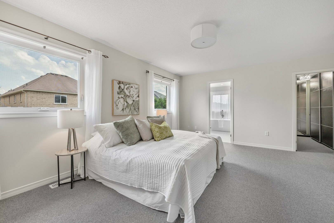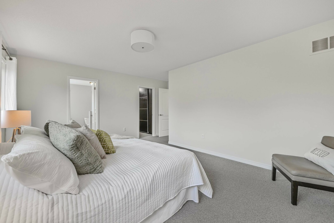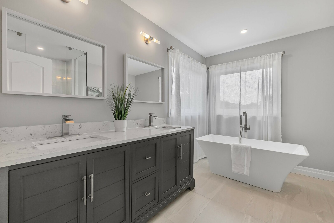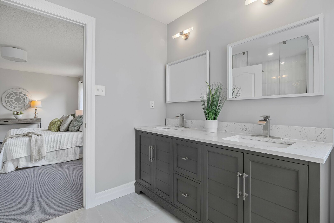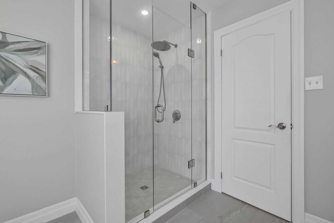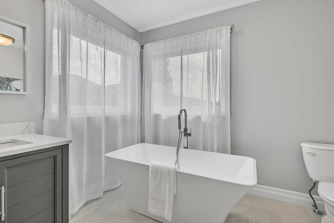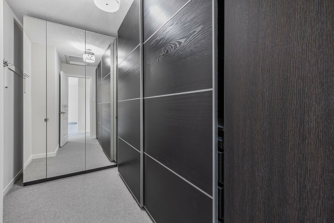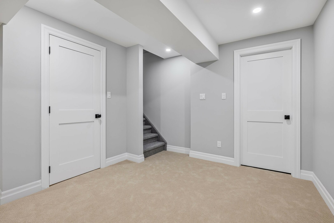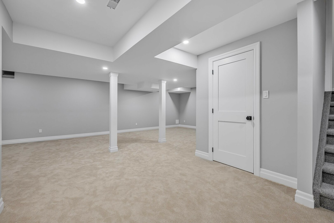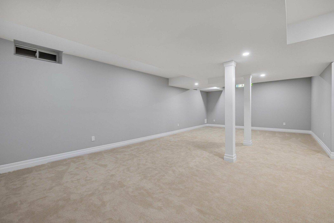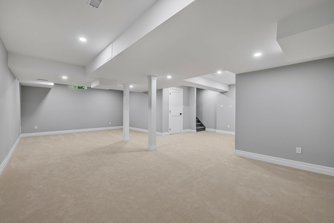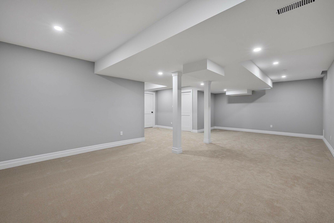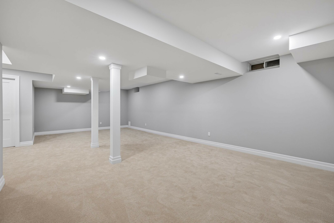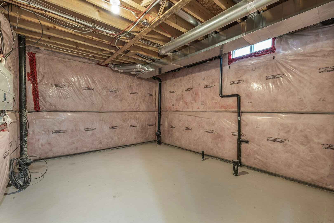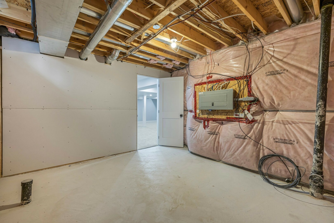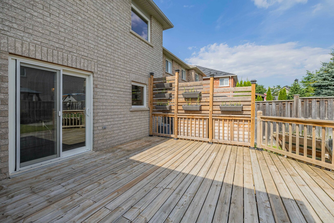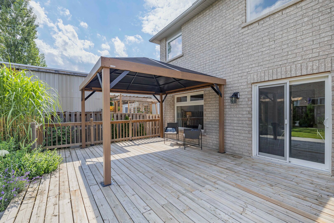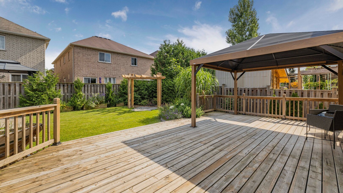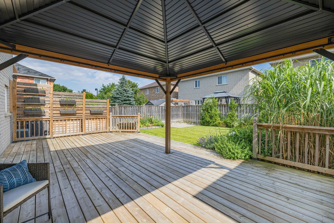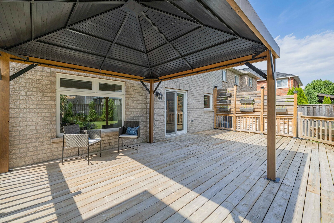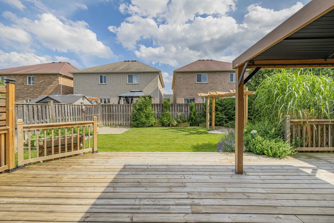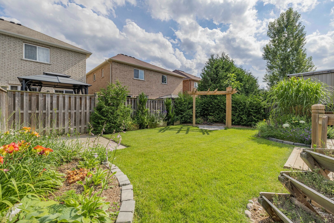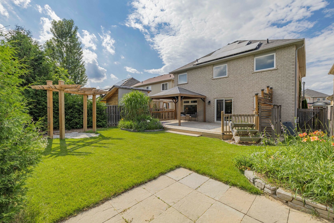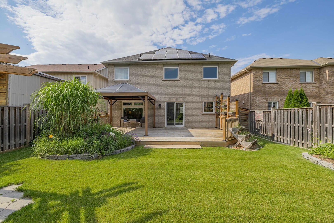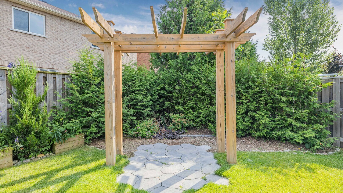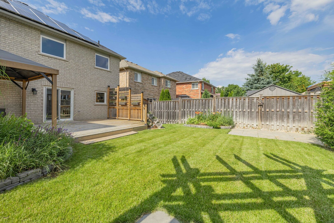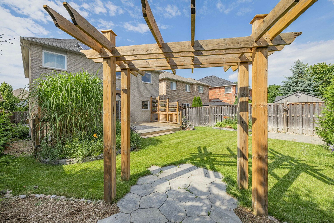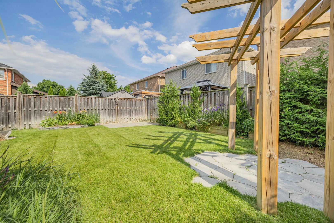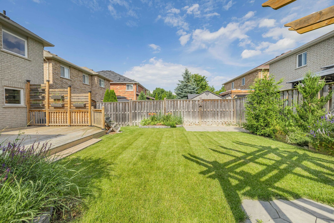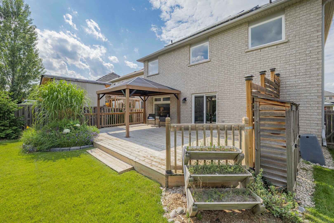

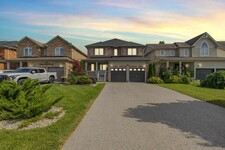
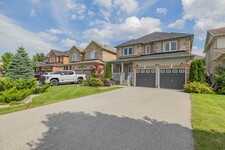
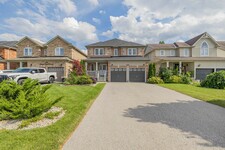

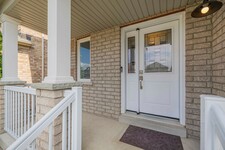
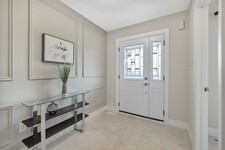
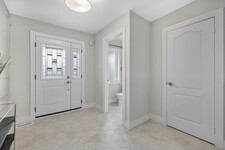



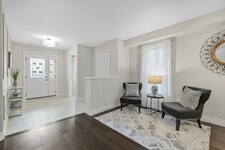
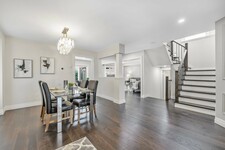
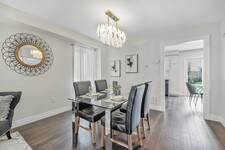
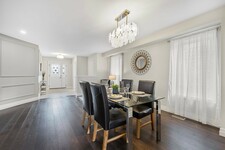
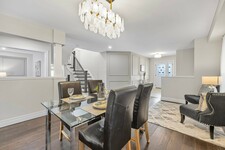

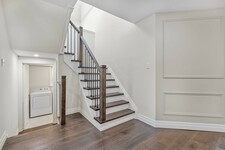
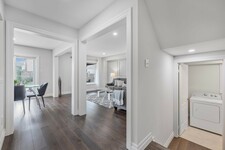
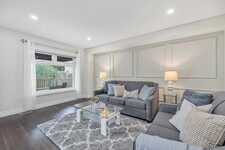

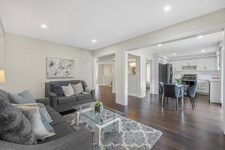


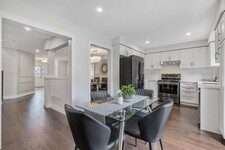
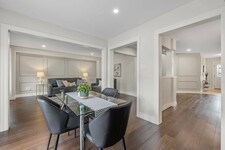


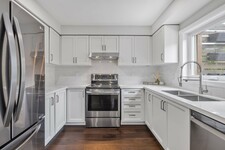
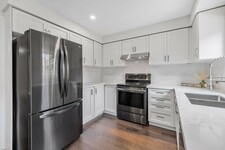
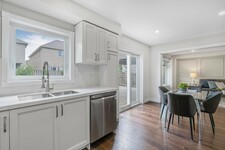


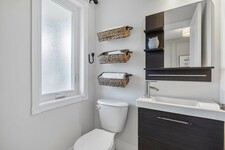
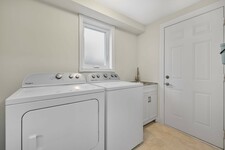
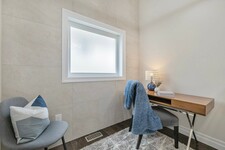


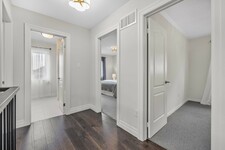





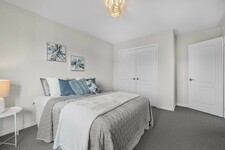
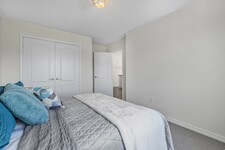



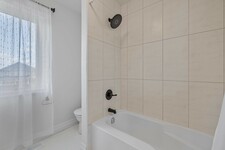

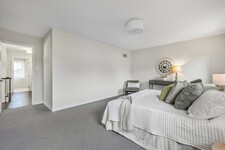
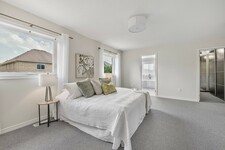


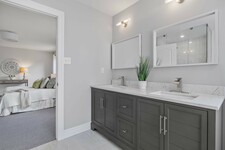

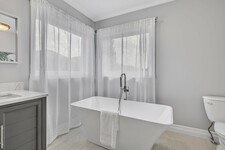

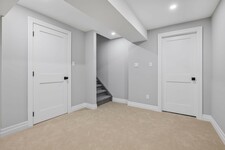
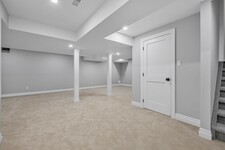

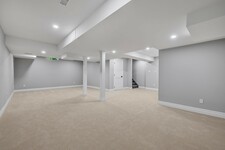



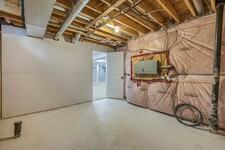

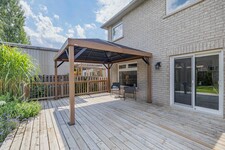
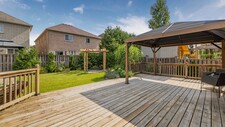

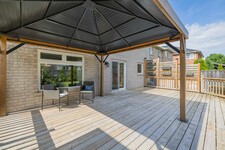


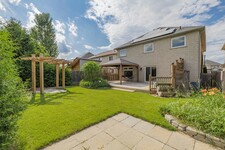
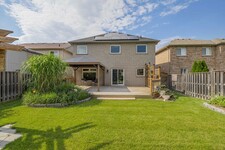

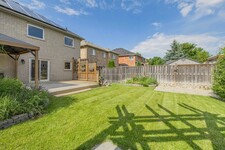
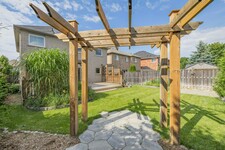


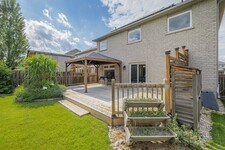
Welcome to 164 Donald Stewart Crescent, where modern elegance meets family comfort. This renovated four-bedroom residence is nestled in a coveted neighborhood, offering both style and functionality.
Approaching the home, a charming stone walkway guides you to the inviting covered front porch. Step inside to discover an expansive open-concept layout, perfect for gatherings and everyday living. The combined living and dining area boasts abundant natural light, creating an inviting atmosphere for entertaining guests. Prepare culinary delights in the sleek, updated kitchen featuring quartz countertops, custom backsplash and stainless steel appliances. With ample cabinet space and a breakfast area that opens onto the back deck, this kitchen is a haven for both chefs and families alike. Adjacent to the kitchen, the cozy family room showcases a large picture window framing views of the spacious backyard. Hardwood floors grace the main level, adding warmth and character to the space. Completing the main floor is a convenient two-piece washroom and a laundry room with garage access.
Ascending the staircase, you'll find a versatile landing area ideal for a home office or relaxation space. The upper level hosts the primary bedroom, boasting a spacious walk-in closet with built-in organizers and a luxurious ensuite featuring a double sink vanity, freestanding tub, and glass shower with rain showerhead. Three additional bedrooms, each flooded with natural light, provide ample space for family members or guests. An updated four-piece bathroom caters to the needs of the household.
For additional living space, the finished basement offers a large rec room, perfect for movie nights or playtime. Ample storage and a rough-in for a bathroom complete the lower level.
Step outside to the private backyard, complete with a spacious deck with a charming gazebo and patio area adorned with a pergola. Immerse yourself in the tranquility of the beautifully landscaped gardens, perfect for enjoying warm weather and outdoor gatherings.
Conveniently located near public amenities such as schools, libraries and recreational facilities, this home is also within close proximity to Vivian Creek Park, offering a plethora of outdoor activities including walking trails, sports fields, and playgrounds. Experience the epitome of modern family living at 164 Donald Stewart Crescent.
MLS Description
This renovated four-bedroom residence is nestled in a coveted neighborhood, offering both style functionality. Approaching the home, a charming stone walkway guides you to the inviting covered front porch. Step inside to discover an expansive open-concept layout, perfect for gatherings everyday living. The combined living & dining area boasts abundant natural light, creating an inviting atmosphere for entertaining guests. Prepare culinary delights in the sleek, updated kitchen featuring quartz countertops, custom backsplash & stainless steel appliances. With ample cabinet space & a breakfast area that opens onto the back deck, this kitchen is a haven for both chefs & families alike. Adjacent to the kitchen, the cozy family room showcases a large picture window framing views of the spacious backyard. Hardwood floors grace the main level, adding warmth and character to the space. Completing the main floor is a convenient two-piece washroom & a laundry room with garage access. Ascending the staircase, you'll find a versatile landing area ideal for a home office or relaxation space. The upper level hosts the primary bedroom, boasting a spacious walk-in closet with built-in organizers & a luxurious ensuite featuring a double sink vanity, freestanding tub & glass shower with rain showerhead. Three additional bedrooms, each flooded with natural light, provide ample space for family members or guests. An updated four-piece bathroom caters to the needs of the household. For additional living space, the finished basement offers a large rec room, perfect for movie nights or playtime. Ample storage & a rough-in for a bathroom complete the lower level. Step outside to the private backyard, complete with a spacious deck with a charming gazebo & patio area adorned with a pergola. Immerse yourself in the tranquility of the beautifully landscaped gardens, perfect for enjoying warm weather & outdoor gatherings. Owned solar panels on the roof can provide savings on your hydro bill.
General Information
Property Type
Detached
Community
Mt Albert
Land Size
Frontage - 40.03
Depth - 113.55
Details
Parking
Attached Garage (2)
Total Parking Spaces
4
Amenities Nearby
Park
Schools
Features
Park nearby
Recreation centre
Schools nearby
Building
Architectural Style
2 Storey
Bedrooms
4
Cooling
Central air conditioning
Heating Type
Forced air
Heating Fuel
Natural gas
Rooms
| Type | Level | Dimensions |
|---|---|---|
| Kitchen | Main level | 2.94 x 3.01 (meters) |
| Breakfast | Main level | 2.45 x 3.01 (meters) |
| Dining room | Main level | 5.19 x 3.8 (meters) |
| Living room | Main level | 5.19 x 3.8 (meters) |
| Family room | Main level | 3.53 x 4.99 (meters) |
| Laundry room | Main level | 2.5 x 1.67 (meters) |
| Den | In between | 2.51 x 1.65 (meters) |
| Second level | 5.54 x 3.79 (meters) | |
| Bedroom 2 | Second level | 3.33 x 3.02 (meters) |
| Bedroom 3 | Second level | 3.88 x 3.12 (meters) |
| Bedroom 4 | Second level | 3.74 x 3.27 (meters) |
| Recreation room | Basement | 8.67 x 4.42 (meters) |
Mount Albert
Mount Albert is located in the Town of East Gwillimbury, a close-nit and growing community. Residents have that rural feel that is just minutes outside of the Town of Newmarket and close to Toronto through an easy commute by YRT, GO train and close to Highways. There is a beautiful sense of community and preserved history with a cozy and inviting charm. Known for supporting local artisans and businesses and just a short distance for shopping, restaurants, Southlake Regional Hospital and the Upper Canada Mall.
Mount Albert Public School, Huron Heights High School and Newmarket High School provide excellent education uniting neighbouring communities. There are daycares available for new and growing families as well as, access to two community centres bringing everyone of all ages together.
https://homeania.com/communities/ontario/mount-albert
Mount Albert
Originally a farming community in the 1800’s but transitioned into a growing family friendly community Mount Albert maintains is railway historical roots by preserving the rich qualities and enhancing through new developments. The local Iron Horse Statue at Mount Albert P.S was constructed by a local blacksmith and artist and is preserved as an on-going time capsule allowing residents to share memories and come together. Visit the Sharon Temple a historical site known for its unique architecture and known for uniting the community together.
Mount Albert has something for everyone a great place to work, visit, raise a family or retire in this peaceful, friendly community.
https://homeania.com/communities/ontario/mount-albert
Mount Albert
Mount Albert Community Centre and Ross Family Complex have lots of activities, events, sports, clubs, access to splash pads, local parks and nature trails offering something for everyone. Close to family farms most notably the famous Brooks Farms has local farmers markets, year-round activities for everyone and their treasured Maple Sugar Trail where residents can participate in making your own homemade maple syrup.
https://homeania.com/communities/ontario/mount-albert
How far can you commute?
Pick your mode of transportation


