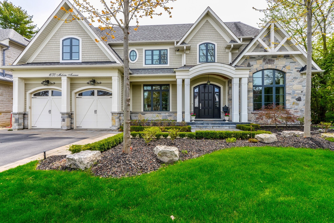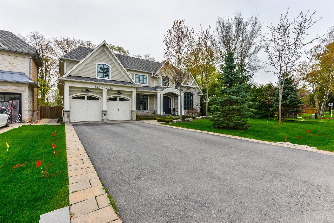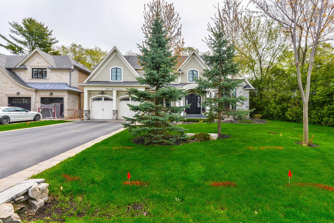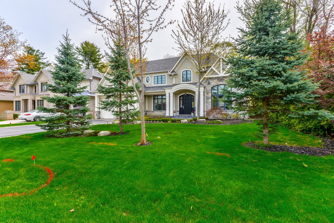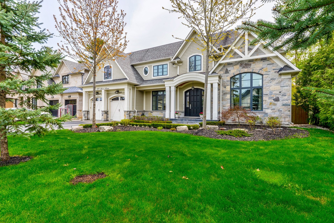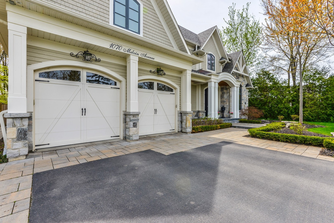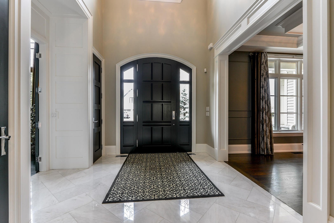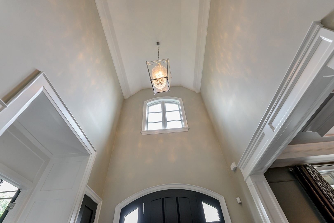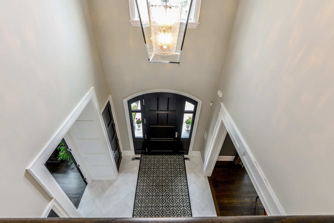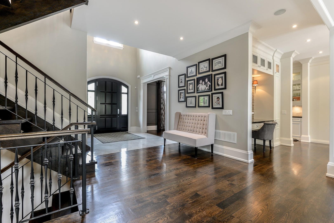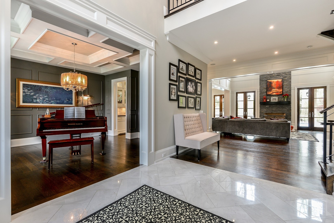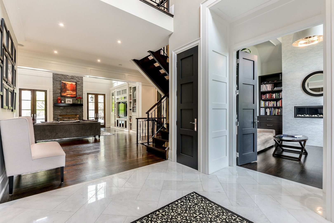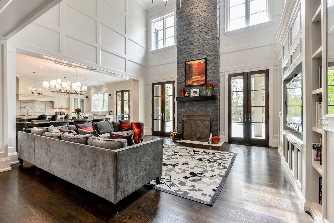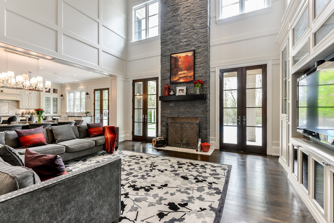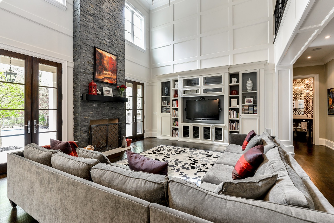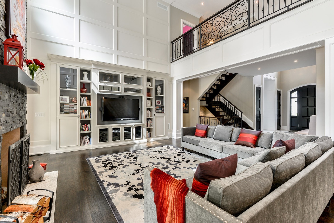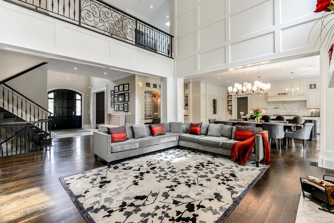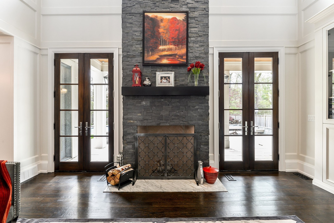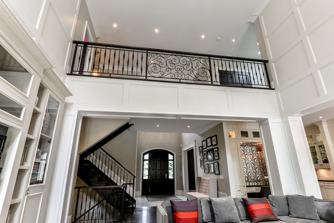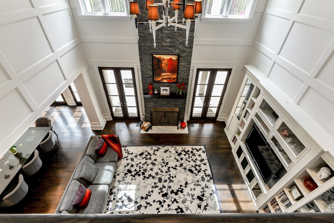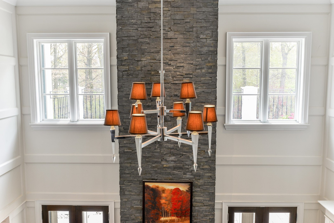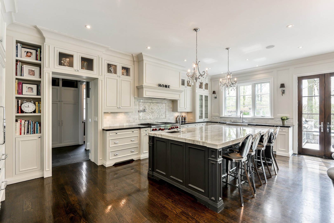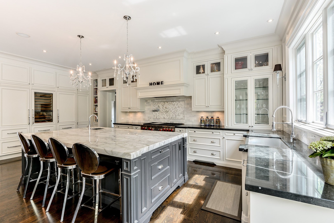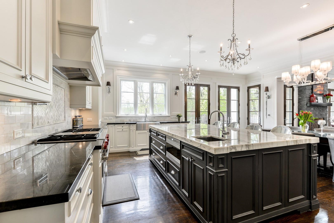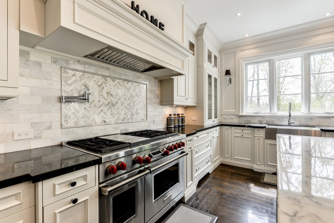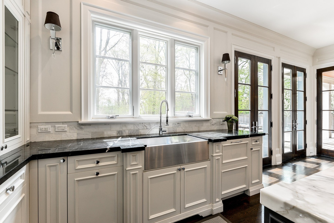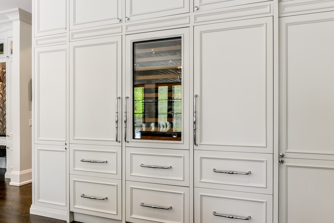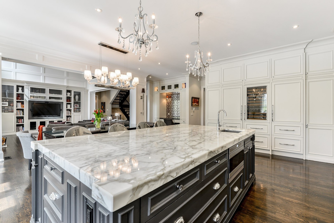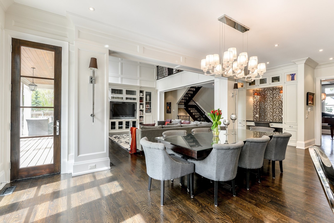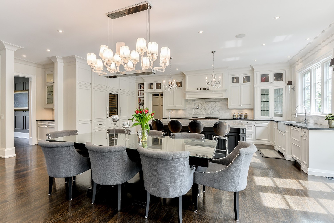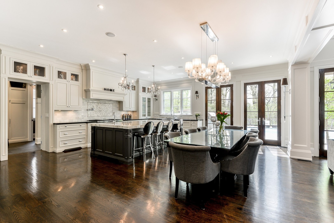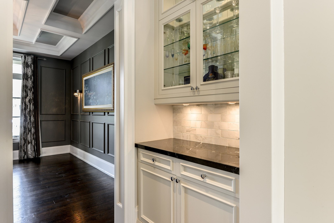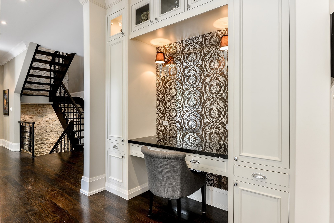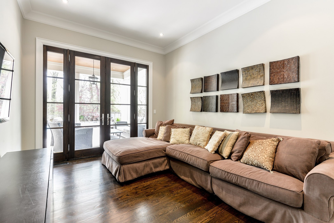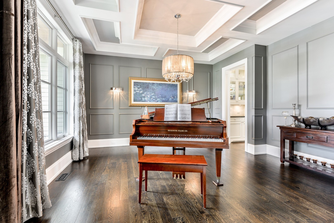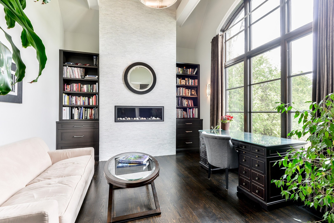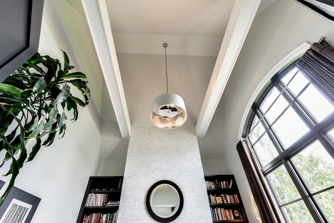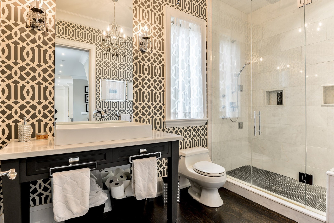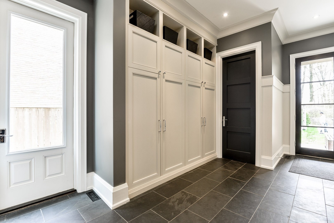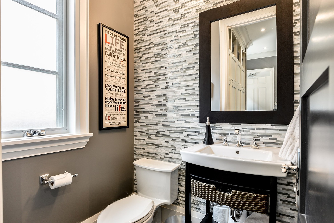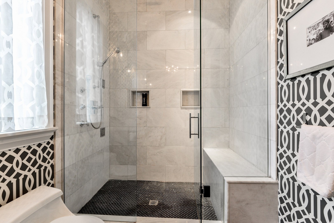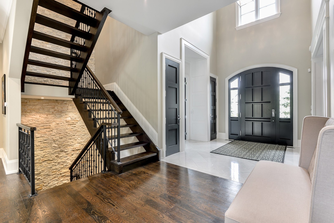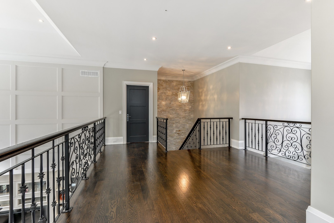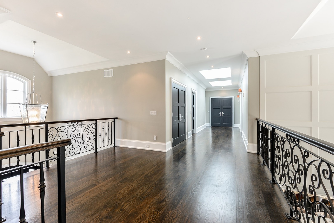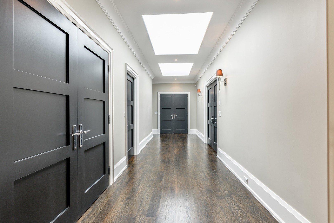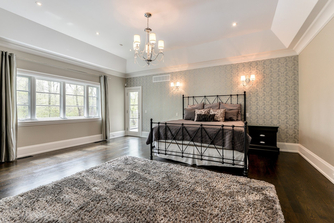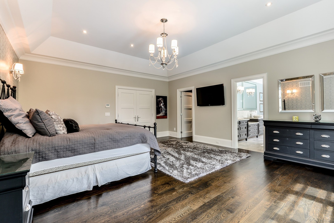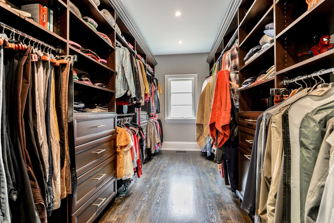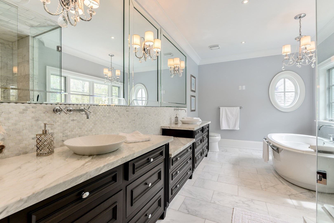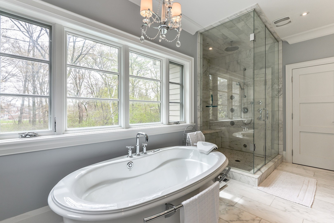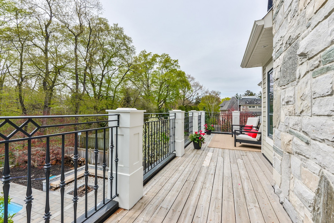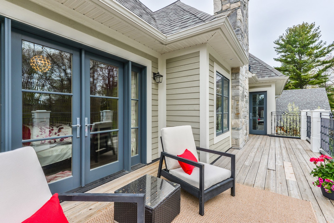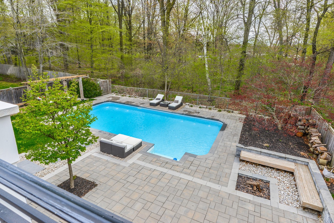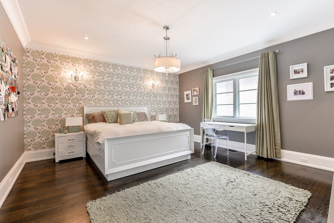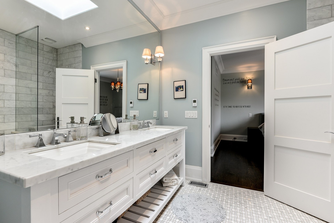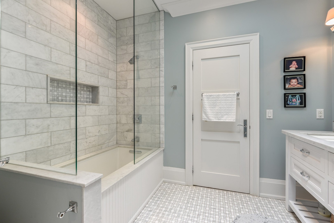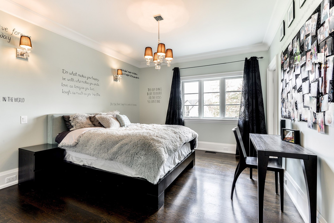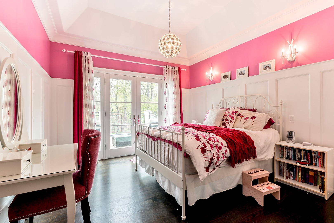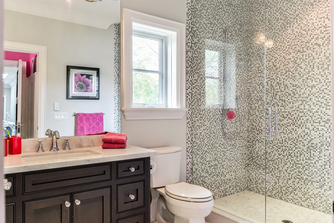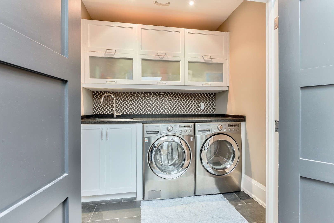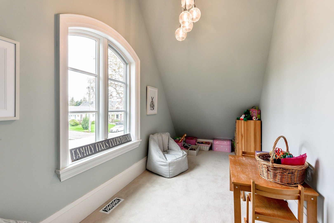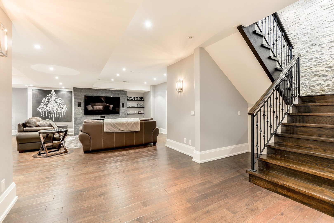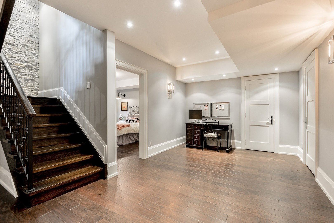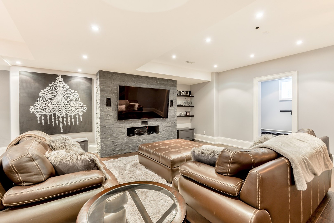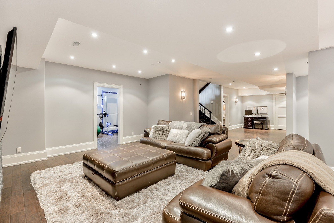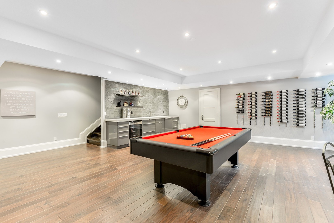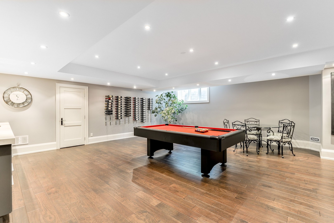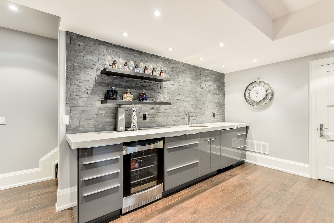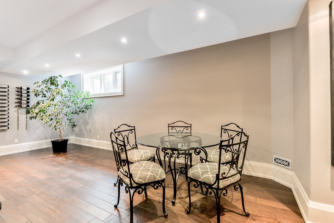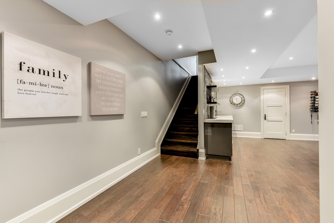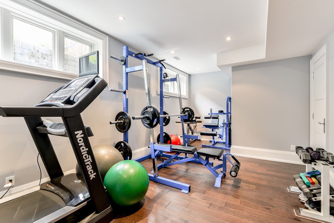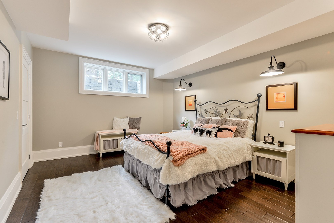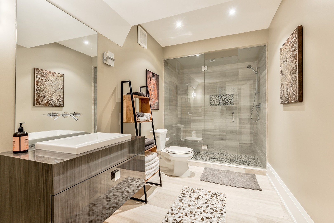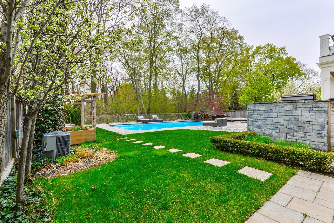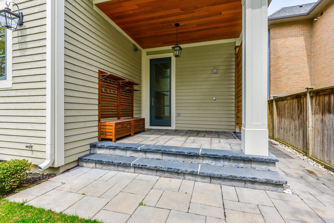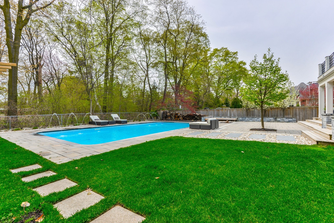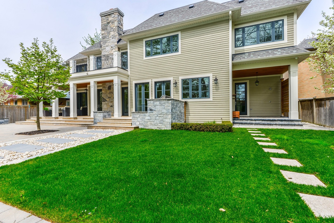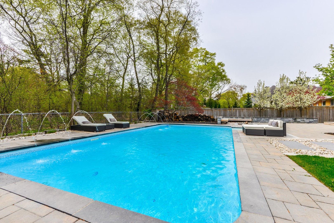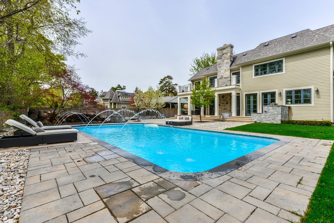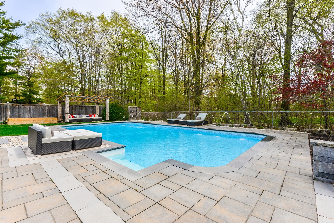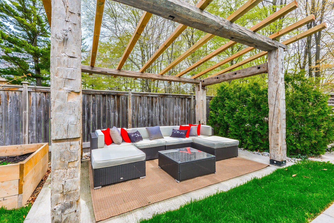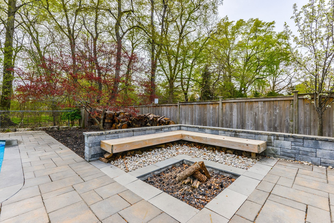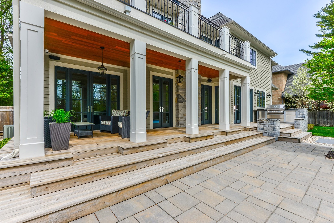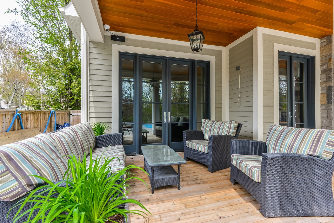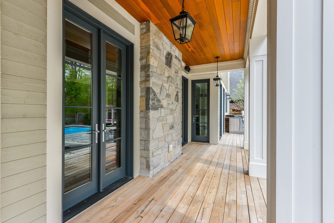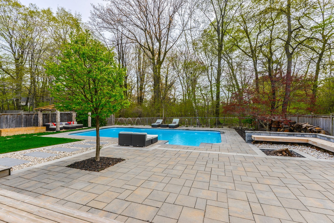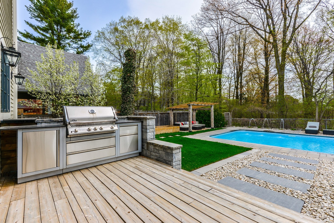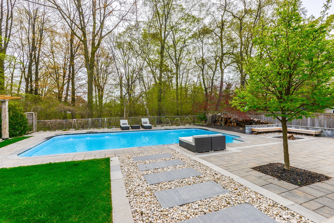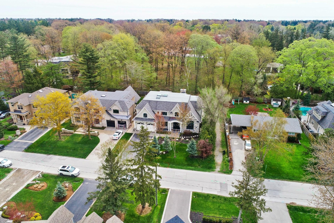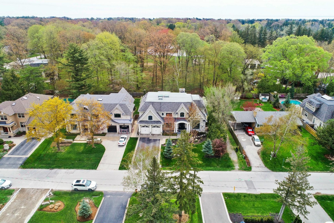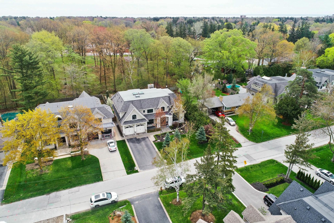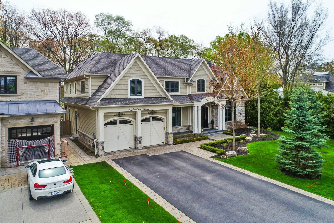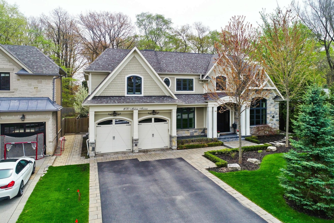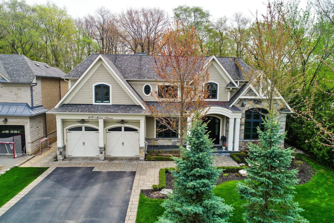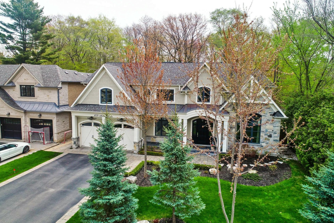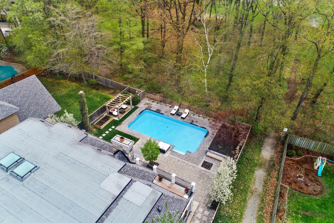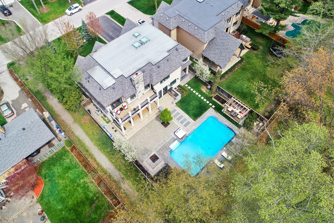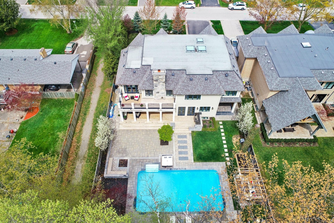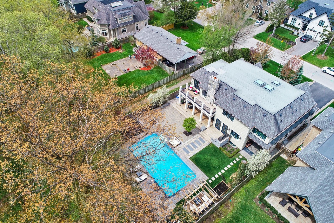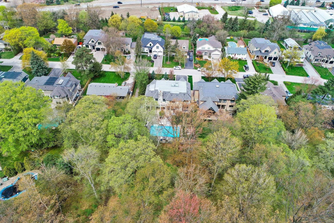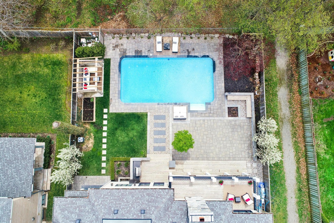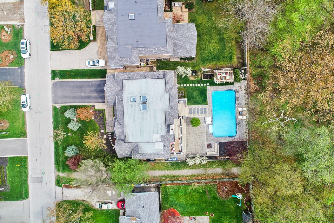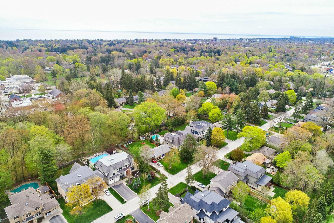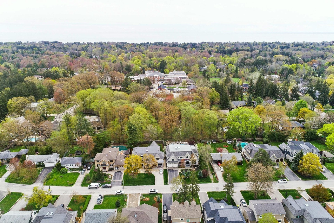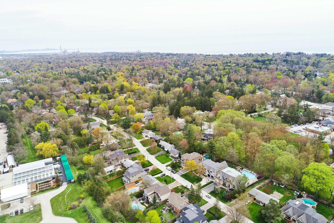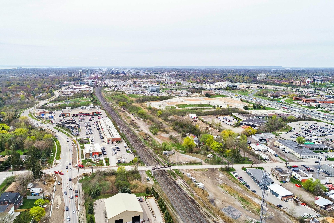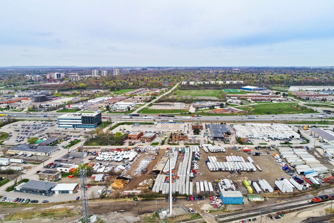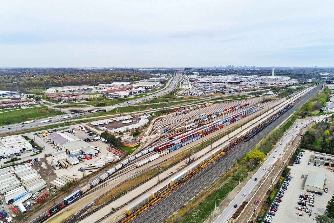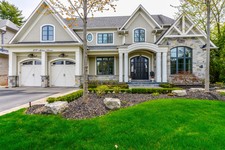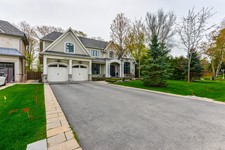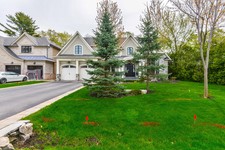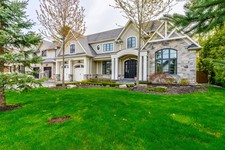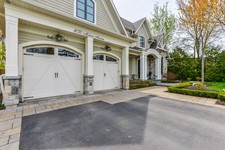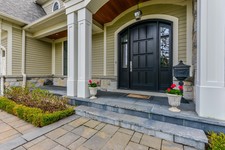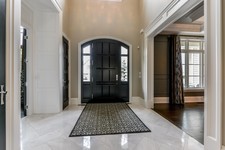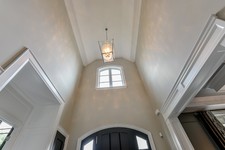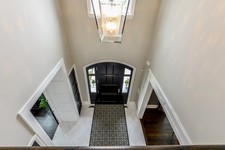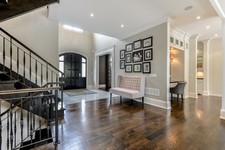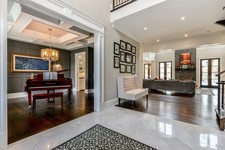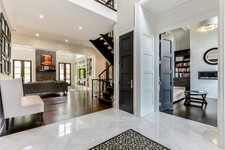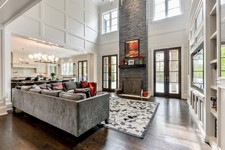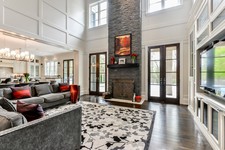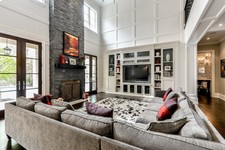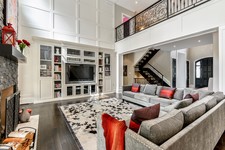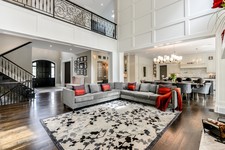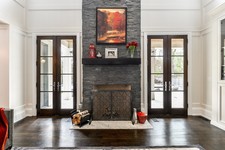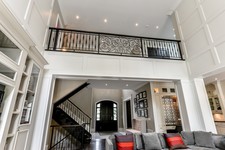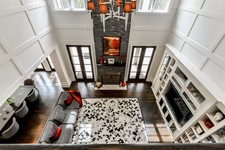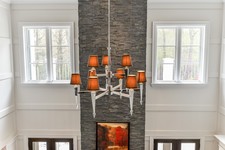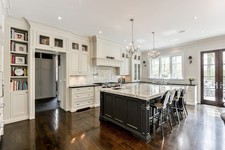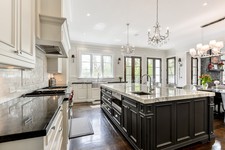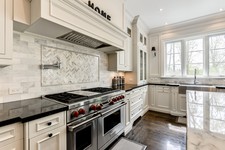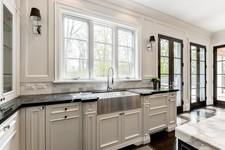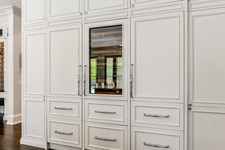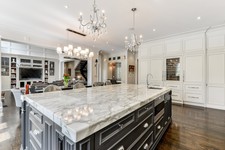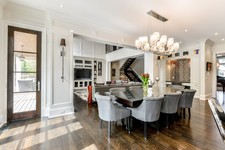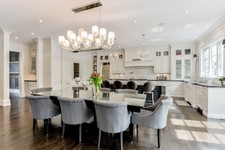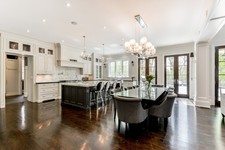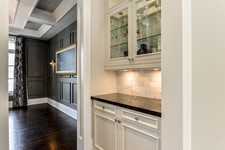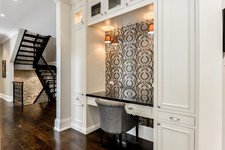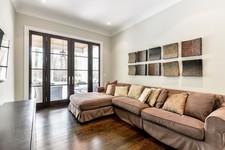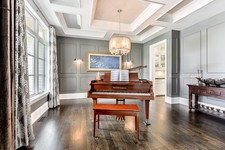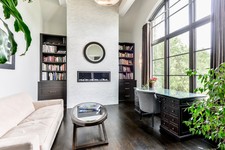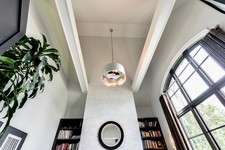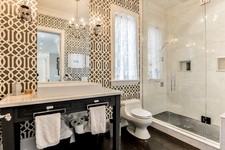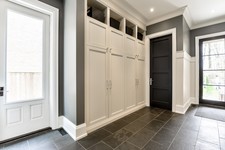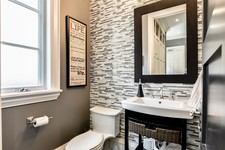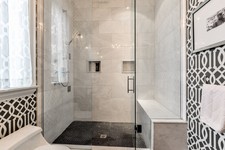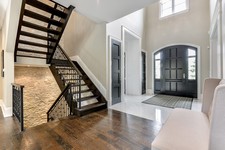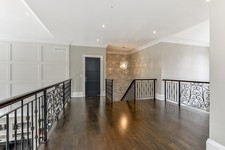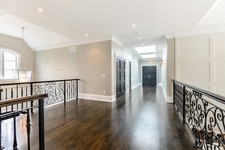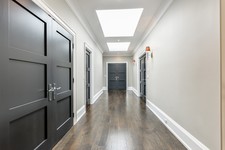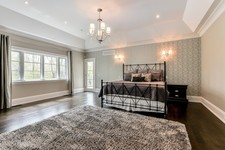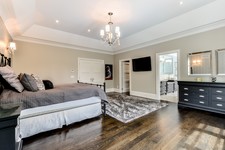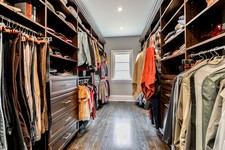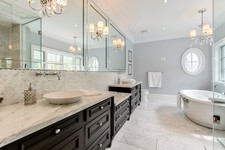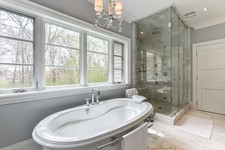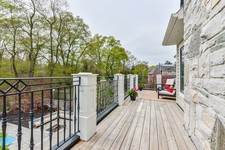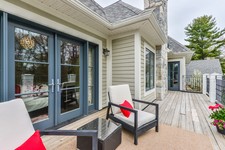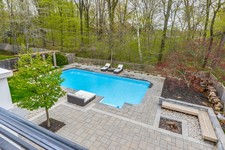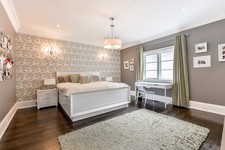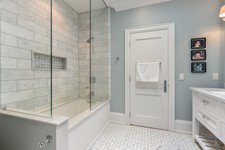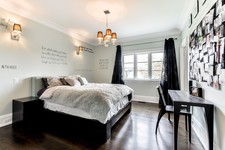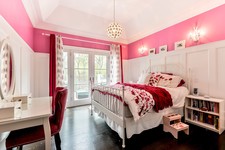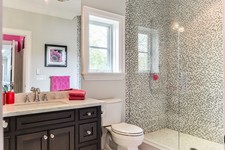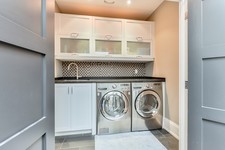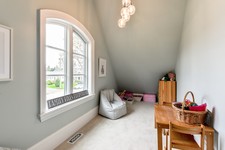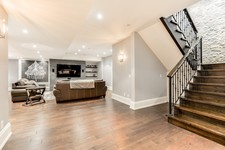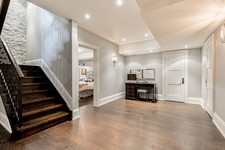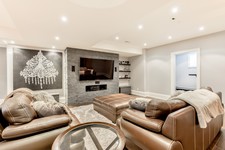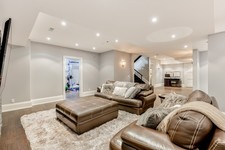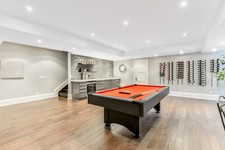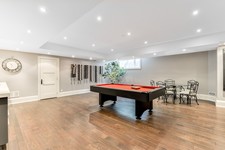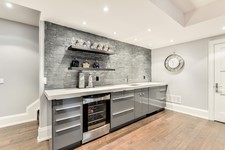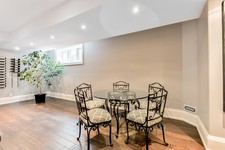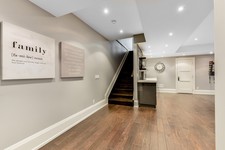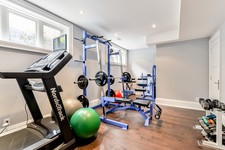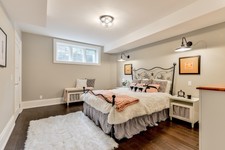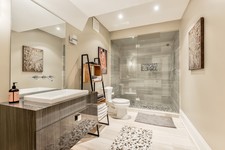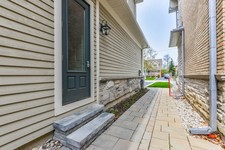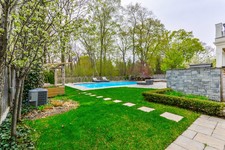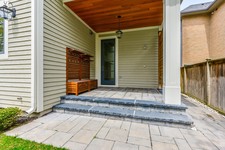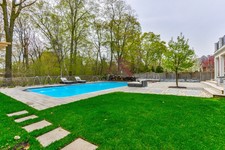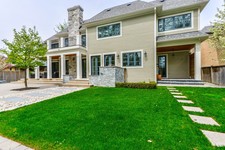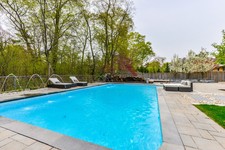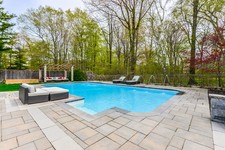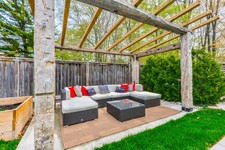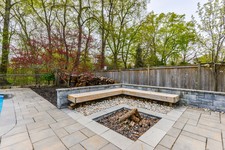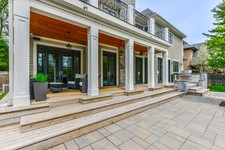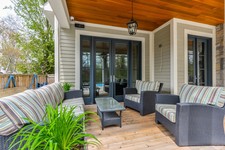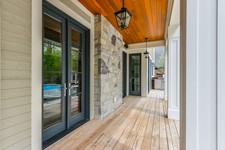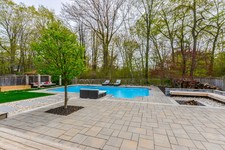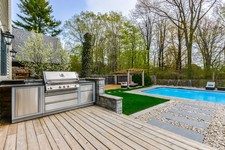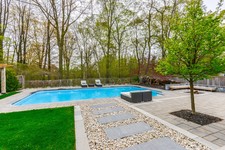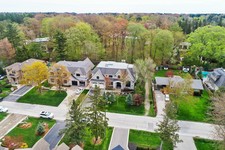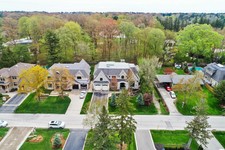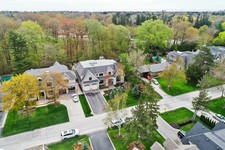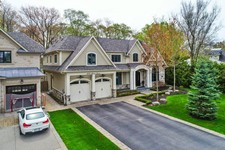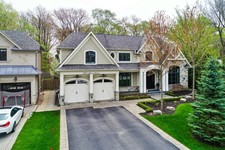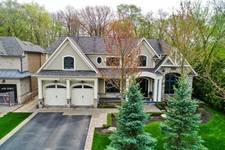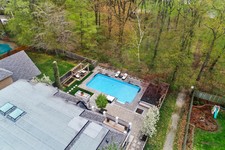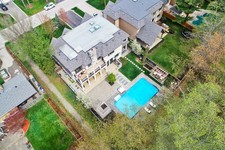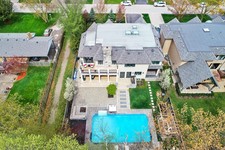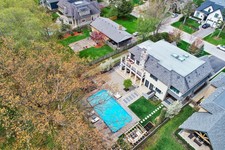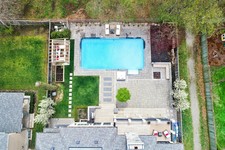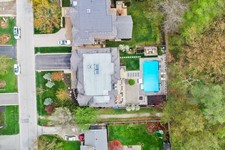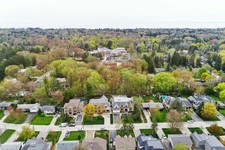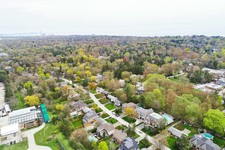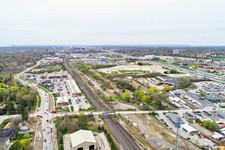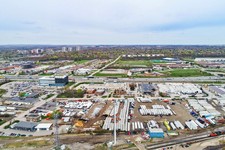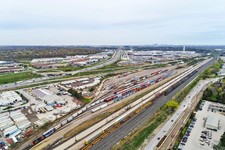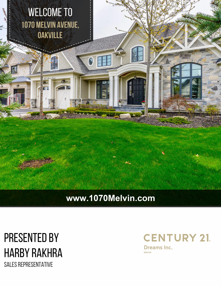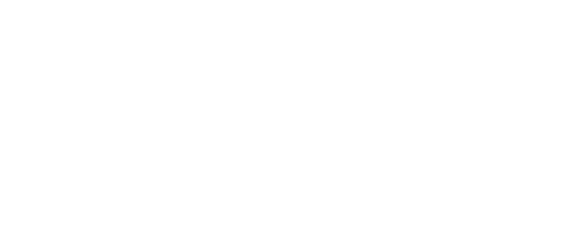Stunning 4 +1 bedroom executive home located in one of Oakville's most desirable school districts. Enter through the large custom Amberwood mahogany door. Main floor with finished on-site cappuccino stained oak flooring throughout with open staircase and custom iron railings. An entertainer's kitchen with a 48" Wolf duel fuel range, Wolf under-counter drawer microwave, three Sub-Zero fridges (all fridge, all freezer and wine fridge with beverage drawers) and a Miele dishwasher. Huge marble island over custom maple dove-tail cabinetry, tasteful lighting, built-in speakers with Kolbe mahogany French doors leading to the extensively landscaped backyard with a private pool in a true greenspace oasis - complete with towering lush trees, an outdoor shower, fire pit, water feature and covered porch. Double storey family room with a real wood burning fireplace. All 6 bathrooms come with marble countertops, marble/natural stone flooring, and Kohler, Hansgrhe, Grohe, Blanco and Duravit toilets, fixtures, shower jets, rain showers and steam shower. All 4 bedrooms on the upper floor and the guest room and gym in the basement are tastefully decorated and all equipped with built-in closets. Large baseboards, crown molding and solid-core interior doors with polished chrome mortise hardware throughout. Double storey cathedral ceiling in the den with linear gas fireplace surrounded by split marble and centred amongst custom espresso built-in filing cabinets and bookshelves.
MLS Description
Stunning 4 +1 bedroom executive home located in one of Oakville's most desirable school districts. Enter through the large custom Amberwood mahogany door. Main floor with finished on-site cappuccino stained oak flooring throughout with open staircase and custom iron railings. An entertainer's kitchen with a 48" Wolf duel fuel range, Wolf under-counter drawer microwave, three Sub-Zero fridges (all fridge, all freezer and wine fridge with beverage drawers) and a Miele dishwasher. Huge marble island over custom maple dove-tail cabinetry, tasteful lighting, built-in speakers with Kolbe mahogany French doors leading to the extensively landscaped backyard with a private pool in a true greenspace oasis - complete with towering lush trees, an outdoor shower, fire pit, water feature and covered porch. Double storey family room with a real wood burning fireplace. All 6 bathrooms come with marble countertops, marble/natural stone flooring, and Kohler, Hansgrhe, Grohe, Blanco and Duravit toilets, fixtures, shower jets, rain showers and steam shower. All 4 bedrooms on the upper floor and the guest room and gym in the basement are tastefully decorated and all equipped with built-in closets. Large baseboards, crown molding and solid-core interior doors with polished chrome mortise hardware throughout. Double storey cathedral ceiling in the den with linear gas fireplace surrounded by split marble and centred amongst custom espresso built-in filing cabinets and bookshelves.
General Information
Property Type
Detached
Building Type
House
Style
Freehold
Land Size
Frontage - 76.00
Depth - 150.00
Details
Total Parking Spaces
8
Pool
Inground pool
Building
Architectural Style
2 Storey
Bedrooms
5
Cooling
Central air conditioning
Heating Type
Forced air
Heating Fuel
Natural gas
Water
Municipal water
Rooms
| Type | Level | Dimensions |
|---|---|---|
| Kitchen | Main level | 7.32 x 3.66 (meters) |
| Bathroom | Main level | 2.13 x 3.61 (meters) |
| Primary Bedroom | Second level | 5.08 x 6.07 (meters) |
| Bedroom | Second level | 3.66 x 6.02 (meters) |
| Bedroom | Second level | 3.71 x 4.09 (meters) |
| Bedroom | Second level | 4.65 x 3.78 (meters) |
| Games room | Second level | 4.27 x 2.13 (meters) |
| Bathroom | Second level | 3.10 x 1.78 (meters) |
| Bathroom | Second level | 2.18 x 1.68 (meters) |
| Bathroom | Second level | 4.93 x 3.58 (meters) |
| Bathroom | Basement | 2.44 x 1.27 (meters) |
| Breakfast | Main level | 7.32 x 2.74 (meters) |
| Bedroom | Basement | 4.83 x 3.66 (meters) |
| Exercise room | Basement | 3.56 x 5.18 (meters) |
| Family room | Basement | 4.78 x 5.36 (meters) |
| Recreation room | Basement | 6.93 x 6.55 (meters) |
| Den | Basement | 3.17 x 3.35 (meters) |
| Storage | Basement | 5.21 x 3.20 (meters) |
| Great Room | Main level | 5.49 x 5.18 (meters) |
| Dining room | Main level | 4.47 x 4.50 (meters) |
| Media | Main level | 3.96 x 3.66 (meters) |
| Office | Main level | 4.42 x 3.71 (meters) |
| Foyer | Main level | 5.74 x 2.90 (meters) |
| Mud room | Main level | 3.23 x 5.31 (meters) |
| Bathroom | Main level | ft. in. X ft. in. X ft. in. |
Oakville

Oakville is an affluent lakefront town nestled on the shores of Lake Ontario, part of the Greater Toronto Area in the Halton Region. Only thirty minutes from downtown Toronto, Oakville is ideally located for commuters, and just one hour from the United States border, shopping trips to Niagara Falls and Buffalo couldn’t be easier.
Oakville's picturesque downtown features a premium dining and shopping experience with many downtown boutiques and cafés. Many events are featured in downtown Oakville such as the highly acclaimed Jazz Festival. Oakville offers a variety of waterfront homes as well as superb custom built homes, luxury condominiums, and several new subdivisions of family homes.
Families thrive with Oakville's excellent education system boasting some of the highest rated public schools in Ontario. Oakville features the highest ratios of private schools to student population in the country, with several of Ontario’s premiere private schools.
The town's beautiful open spaces, many parks, over 150 kilometers of trails, and several golf courses give the town a country feel in the city, making it ideal for those that love the outdoors.
It’s not hard to see why Oakville is one of the premiere places to live in Canada.
Oakville Waterfront

Oakville's waterfront on Lake Ontario features beautiful scenery with two natural harbours, and a system of river trails that run through it. Featuring wooded areas, meadows, museums and formal gardens there is plenty to see and do along the waterfront. During the summer months many events and activities are available, and the harbour accommodate many boating options.
http://homeania.com/communities/ontario/oakville
Oakville
Oakville has a rich history in industries such as shipbuilding, timber shipment and wheat farming. The foundry, which was the most important industry in town, was forced to be closed in the 1850s due to a recession. Shortly after its closure, the basket-making industry in the area grew rapidly, becoming one of the larger industrial sectors in town.
As Oakville grew, it began to industrialize with several major corporations such as Cities Service Canada (now Petro Canada), Shell Canada, and the Ford Motor Company plant all calling it home.
Oakville continues to be a thriving industrial sector but also home to many commuters who work in Toronto and surrounding areas.
http://homeania.com/communities/ontario/oakville
Oakville
Oakville plays host to many arts and cultural based programs and services. Participate in the arts, explore local history and engage in community by taking part in classes at the many facilities, discovering exhibits at the Oakville Museum, or watching performances at the Oakville Centre for Performing Arts.
If you are love the outdoors, the town of Oakville offers many parks, trails, playgrounds, skateboard parks, splash pads, sports fields, tennis courts and more.
If you enjoy water sports, the town also has two harbours and several waterfront parks.
http://homeania.com/communities/ontario/oakville
How far can you commute?
Pick your mode of transportation
