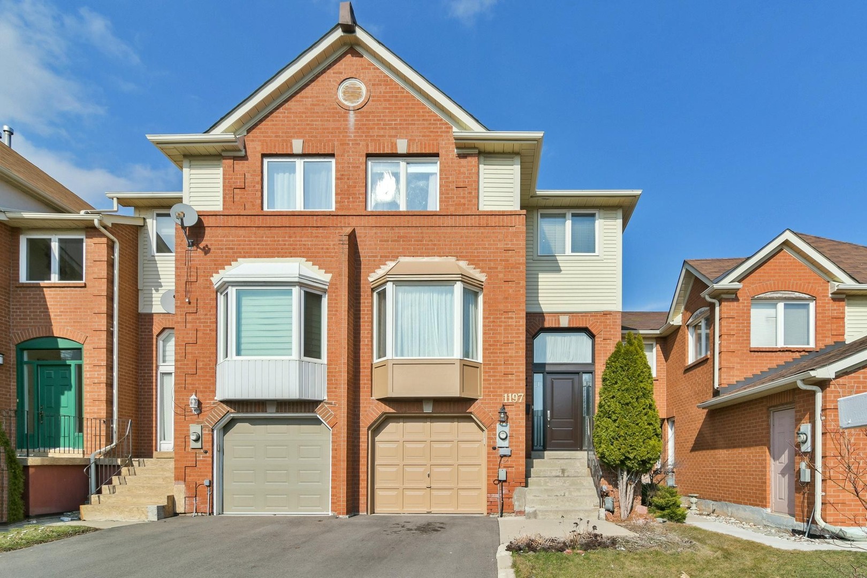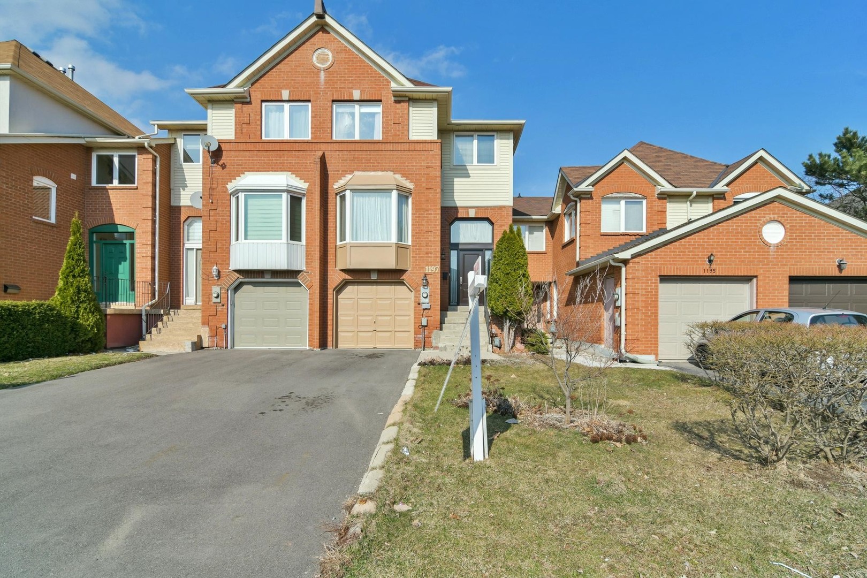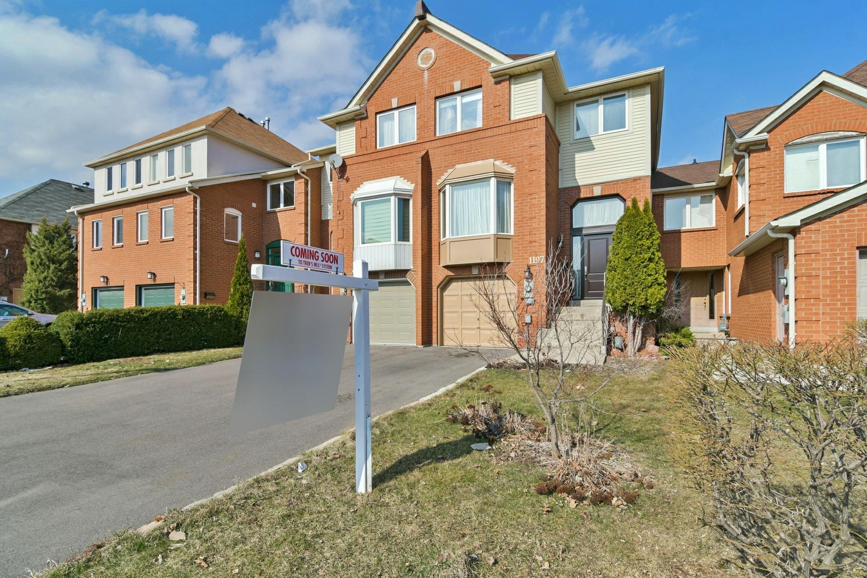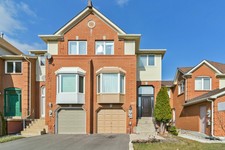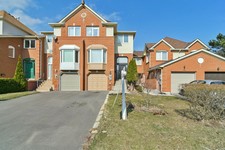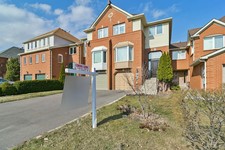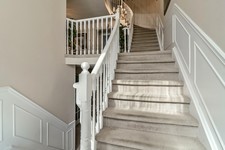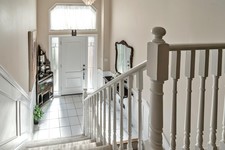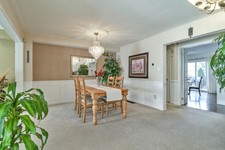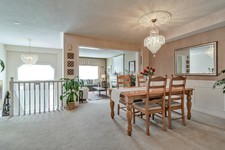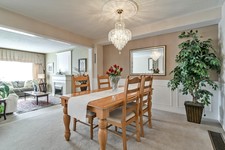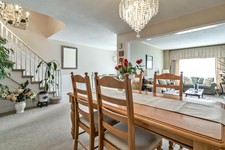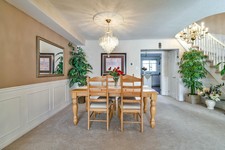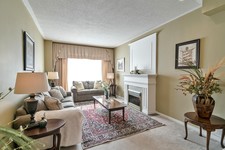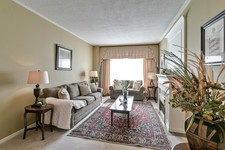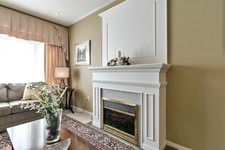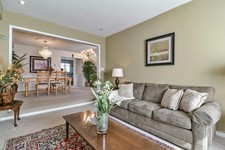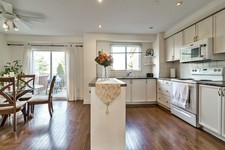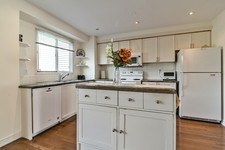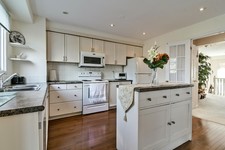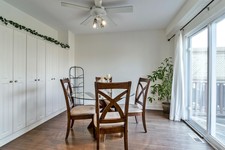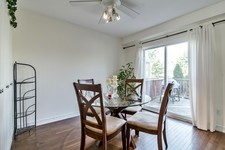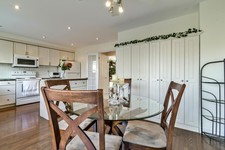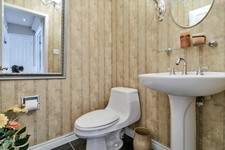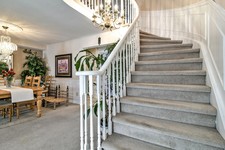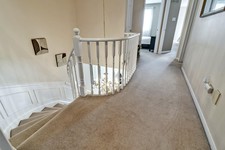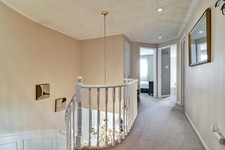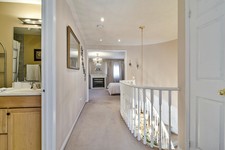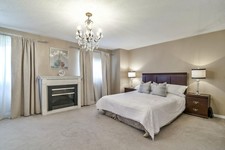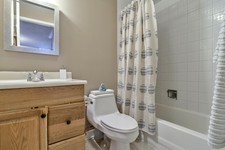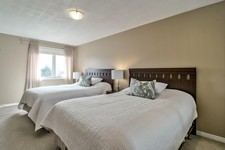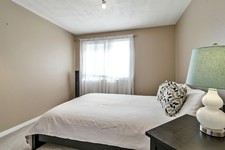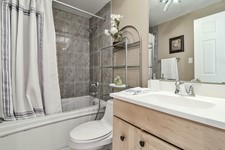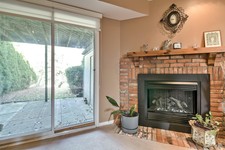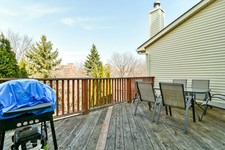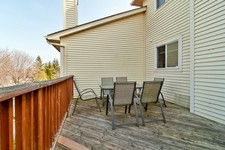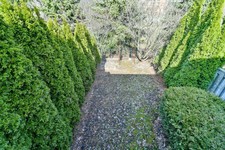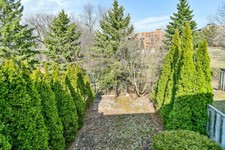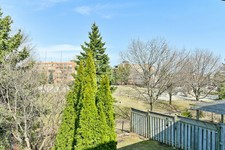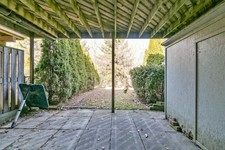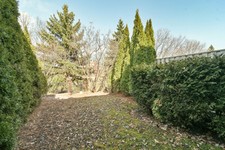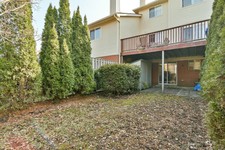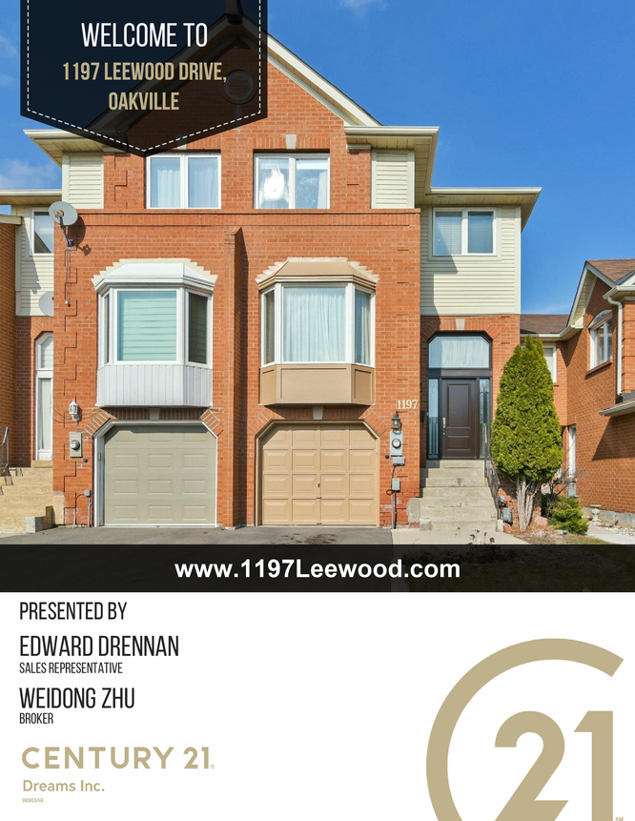Spacious and bright Chelsea Model executive freehold (no condo fees) townhouse with 2150 sq.ft. of elegant living space (*) in the desirable Glen Abbey neighbourhood (consistently top ranked Ontario high school in this area). Light filled eat-in kitchen with island, sunken living room with fireplace, wonderful above grade family area with fireplace, walking out onto the back yard. Large master suite with walk-in closet, electric fireplace and full en-suite bathroom. Kitchen features hardwood flooring, lots of extra pantry cupboards, pot lights, fridge, stove, dishwasher and microwave. The large deck is elevated creating a resort like setting and view of beautiful Lindsay Park. The formal dining area, opens to the living room, providing plenty of space for large gatherings. The powder room has been upgraded to include a new sink, toilet and marble flooring. Two additional bedrooms are located on the upper level as well as a main bathroom with a Jacuzzi tub. Backing onto park with lots of trees and walking distance to shops. Come visit this lovely home. (*) 1844 sq ft main and upper (MPAC) + above grade family area with walk-out.
MLS Description
Spacious and bright Chelsea Model executive freehold (no condo fees) townhouse with 2150 sq.ft. of elegant living space (*) in the desirable Glen Abbey neighbourhood (consistently top ranked Ontario high school in this area). Light filled eat-in kitchen with island, sunken living room with fireplace, wonderful above grade family area with fireplace, walking out onto the back yard. Large master suite with walk-in closet, electric fireplace and full en-suite bathroom. Kitchen features hardwood flooring, lots of extra pantry cupboards, pot lights, fridge, stove, dishwasher and microwave. The large deck is elevated creating a resort like setting and view of beautiful Lindsay Park. The formal dining area, opens to the living room, providing plenty of space for large gatherings. The powder room has been upgraded to include a new sink, toilet and marble flooring. Two additional bedrooms are located on the upper level as well as a main bathroom with a Jacuzzi tub. Backing onto park with lots of trees and walking distance to shops. Come visit this lovely home. (*) 1844 sq ft main and upper (MPAC) + above grade family area with walk-out.
General Information
Property Type
Single Family
Building Type
Row / Townhouse
Style
Freehold
Land Size
Frontage - 20.01
Depth - 121.39
Details
Total Parking Spaces
3
Features
Central vacuum system
Building
Architectural Style
2 Storey
Bedrooms
3
Basement Features
Walk out
Cooling
Central air conditioning
Heating Type
Forced air
Heating Fuel
Natural gas
Water
Municipal water
Rooms
| Type | Level | Dimensions |
|---|---|---|
| Living room | Main level | 4.60 x 3.28 (meters) |
| Family room | Basement | 8.31 x 3.91 (meters) |
| Dining room | Main level | 4.09 x 3.45 (meters) |
| Bathroom | Main level | ft. in. X ft. in. X ft. in. |
| Kitchen | Main level | 5.84 x 3.94 (meters) |
| Primary Bedroom | Second level | 5.84 x 3.91 (meters) |
| Bathroom | Second level | ft. in. X ft. in. X ft. in. |
| Bathroom | Second level | ft. in. X ft. in. X ft. in. |
| Bedroom | Second level | 3.81 x 3.00 (meters) |
| Bedroom | Second level | 4.93 x 2.69 (meters) |
Oakville

Oakville is an affluent lakefront town nestled on the shores of Lake Ontario, part of the Greater Toronto Area in the Halton Region. Only thirty minutes from downtown Toronto, Oakville is ideally located for commuters, and just one hour from the United States border, shopping trips to Niagara Falls and Buffalo couldn’t be easier.
Oakville's picturesque downtown features a premium dining and shopping experience with many downtown boutiques and cafés. Many events are featured in downtown Oakville such as the highly acclaimed Jazz Festival. Oakville offers a variety of waterfront homes as well as superb custom built homes, luxury condominiums, and several new subdivisions of family homes.
Families thrive with Oakville's excellent education system boasting some of the highest rated public schools in Ontario. Oakville features the highest ratios of private schools to student population in the country, with several of Ontario’s premiere private schools.
The town's beautiful open spaces, many parks, over 150 kilometers of trails, and several golf courses give the town a country feel in the city, making it ideal for those that love the outdoors.
It’s not hard to see why Oakville is one of the premiere places to live in Canada.
Oakville Waterfront

Oakville's waterfront on Lake Ontario features beautiful scenery with two natural harbours, and a system of river trails that run through it. Featuring wooded areas, meadows, museums and formal gardens there is plenty to see and do along the waterfront. During the summer months many events and activities are available, and the harbour accommodate many boating options.
http://homeania.com/communities/ontario/oakville
Oakville
Oakville has a rich history in industries such as shipbuilding, timber shipment and wheat farming. The foundry, which was the most important industry in town, was forced to be closed in the 1850s due to a recession. Shortly after its closure, the basket-making industry in the area grew rapidly, becoming one of the larger industrial sectors in town.
As Oakville grew, it began to industrialize with several major corporations such as Cities Service Canada (now Petro Canada), Shell Canada, and the Ford Motor Company plant all calling it home.
Oakville continues to be a thriving industrial sector but also home to many commuters who work in Toronto and surrounding areas.
http://homeania.com/communities/ontario/oakville
Oakville
Oakville plays host to many arts and cultural based programs and services. Participate in the arts, explore local history and engage in community by taking part in classes at the many facilities, discovering exhibits at the Oakville Museum, or watching performances at the Oakville Centre for Performing Arts.
If you are love the outdoors, the town of Oakville offers many parks, trails, playgrounds, skateboard parks, splash pads, sports fields, tennis courts and more.
If you enjoy water sports, the town also has two harbours and several waterfront parks.
http://homeania.com/communities/ontario/oakville
How far can you commute?
Pick your mode of transportation
