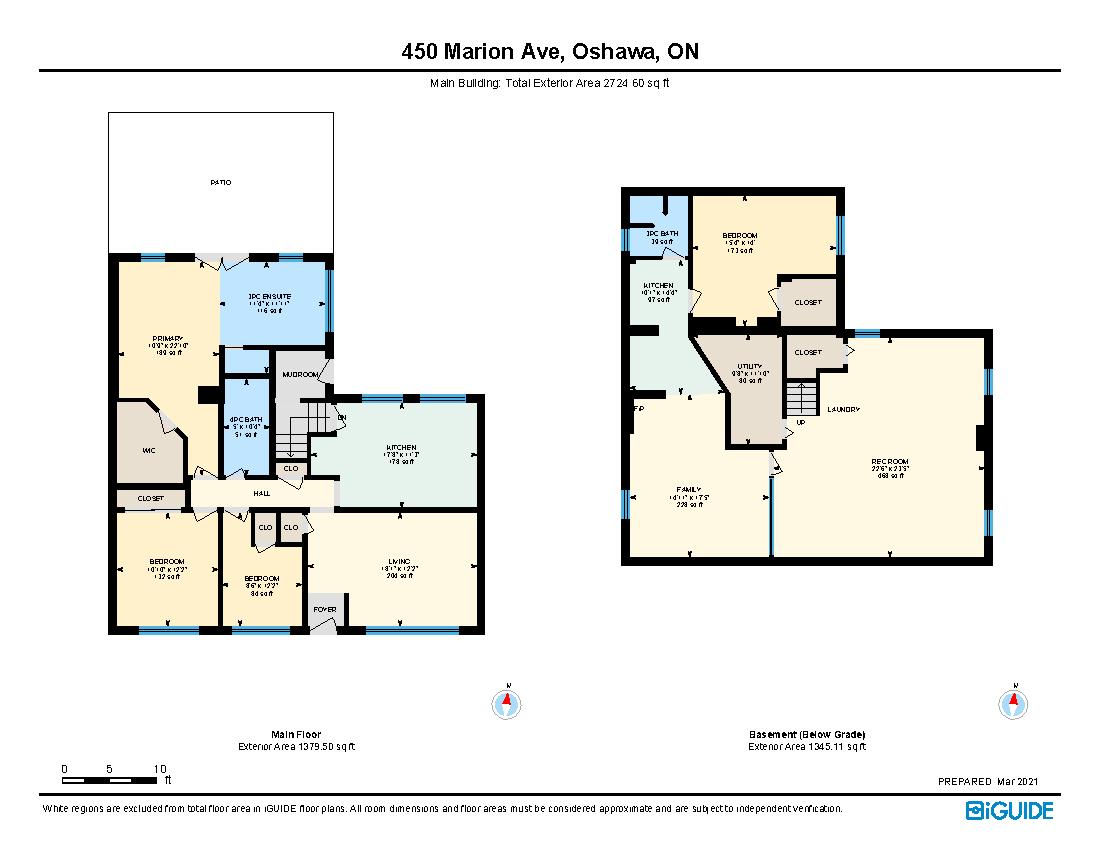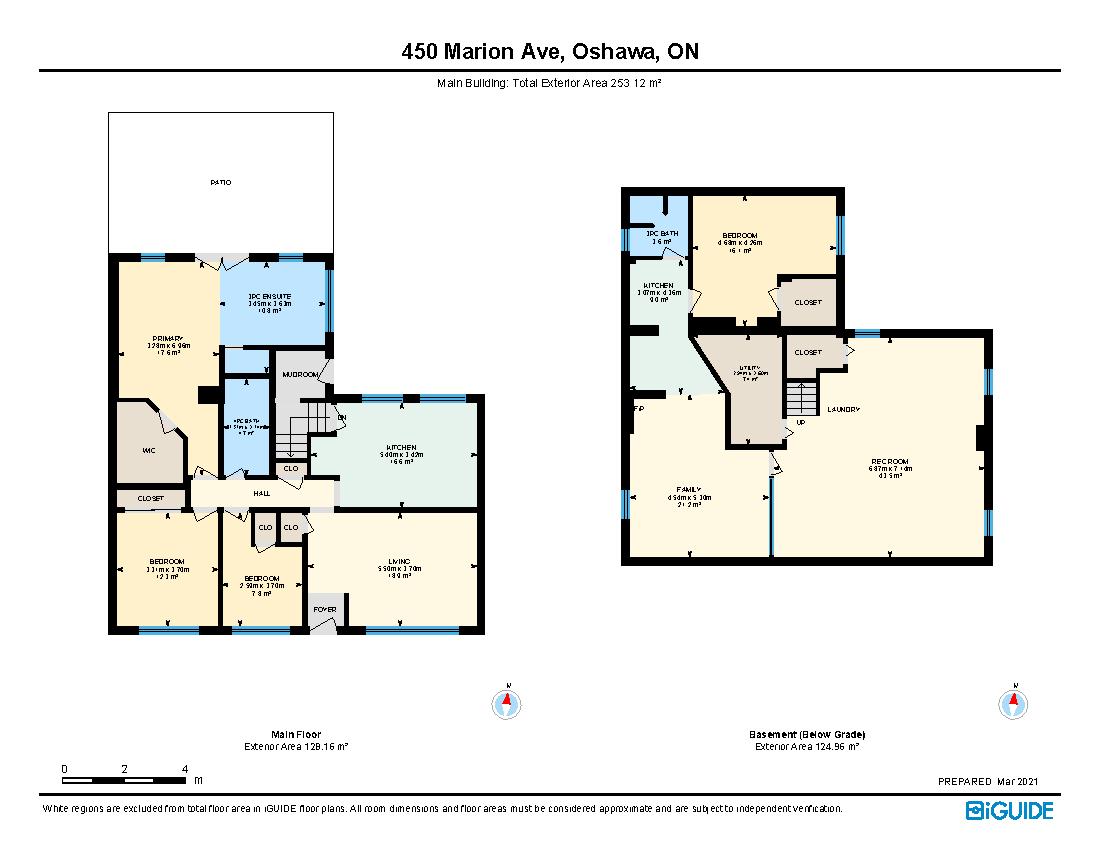Welcome to 450 Marion Ave. in Oshawa’s McLaughlin area. Steps away from Walking Trails, Shopping, Restaurants, Public Transit, and Great Schools.
This exceptionally maintained 3 +1 bedroom Bungalow with 3 bathrooms has Over 2500 Sq Ft of living space. See Floor Plan.
The property has great curb appeal and welcomes you with a 4 car driveway, 2 wide at the base with interlocking stone that continues up to the door with additional armour rock and with beautifully landscaped gardens.
The Driveway ends at wooden gates that open to the interlocking stone patio in the backyard. A car and trailer can be driven through the gates for additional parking in the backyard or a place to store your boat or trailer for recreational activities.
The large lot has a private backyard oasis. The fully fenced yard is lined with Cedars for privacy and has a towering Maple as well as being surrounded by numerous tall tree’s that give this backyard it’s wonderful grandeur. The large Interlock Patio is where the separate entrance to the mud room and basement is and also leads to a huge multi-level deck that overlooks the backyard with well cared for Lawns and perennial gardens.
The Main floor of this Bungalow has a very good sized Living room with large Bay Windows complete with California Shutters. There is a large eat in kitchen with plenty of cabinetry and pantry overlooking the backyard. There’s a 4 Piece common washroom shared by the second and third bedrooms that both overlook the front of the home.
The Master Bedroom has room to spare with a walk in Closet and 4 piece ensuite with soaker tub. The double glass doors lead out to the huge backyard deck.
The Basement, which can be accessed from the mud room off the kitchen that has a separate entrance from the backyard has a large Rec room that’s a huge wide open space complete with Laundry facilities, above grade windows, closets and utility room.
The In-law/Nanny suite has a Separate Entrance from the basement and includes a Living room with above grade Window and cozy gas fireplace (Thermostat on wall), Kitchen with good counter space and plenty of cabinetry, a 3 piece washroom with shower, and a large bedroom complete with closet, built in shelving, and an above grade window. Seller and Broker do not warrant retrofit status of Basement.
The Addition completed in 2010 includes the master bedroom and basement below it . All appropriate permits were taken out and final approval was completed in July 2010.
Extra’s include All Electric Light Fixture's, Window Coverings, Kitchen Stove, 2 Fridges (Upstairs 2016, Downstairs 2018), Dishwasher 2017, Cloths Washer and Dryer. 200 Amp Service, Furnace and AC 2019, Roof 2015, Gas Fireplace Refurbished 2019, Patio 2019, Hut Tub "As is", and so much more. Hot Water Heater is a Rental.
This home is a must see.
MLS Description
Welcome To 450 Marion Ave. In Oshawa's Mclaughlin Area. Over 2500 Sq Ft Of Living Space. This Exceptionally Maintained 3 Bedroom + 3 Bathroom Home Has An In-Law/Nanny Suite With Separate Entrance. The Large Lot Has A Private Treed Backyard Oasis With A Huge Deck, Interlock Patio. Steps Away From Walking Trails, Shopping, Restaurants, Public Transit, And Great Schools. Make This Home Yours! Seller And Broker Do Not Warrant Retrofit Status Of Basement.
General Information
Property Type
Detached
Community
McLaughlin
Land Size
Frontage - 54.27
Depth - 139.25
Details
Total Parking Spaces
4
Amenities Nearby
Park
Public Transit
Schools
Features
Fenced yard
Park nearby
Close to public transportation
Schools nearby
Building
Architectural Style
Bungalow
Bedrooms
4
Basement Features
Separate entrance
Cooling
Central air conditioning
Heating Type
Forced air
Heating Fuel
Natural gas
Rooms
| Type | Level | Dimensions |
|---|---|---|
| Kitchen | Main level | 5.4 x 3.42 (meters) |
| Living room | Main level | 5.5 x 3.7 (meters) |
| Primary Bedroom | Main level | 6.96 x 6.73 (meters) |
| Bedroom 2 | Main level | 3.7 x 3.31 (meters) |
| Bedroom 3 | Main level | 3.7 x 2.59 (meters) |
| Recreation room | Basement | 7.14 x 6.87 (meters) |
| Living room | Basement | 5.3 x 4.54 (meters) |
| Kitchen | Basement | 4.36 x 3.07 (meters) |
| Bedroom 4 | Basement | 4.68 x 4.26 (meters) |
Oshawa

Oshawa is in the Regional Municipality of Durham. It is on the Lake Ontario shoreline, approximately 60 kilometres east of Toronto. Oshawa is often viewed as the eastern anchor of the Greater Toronto Area and the Golden Horseshoe.
Oshawa has huge ties to the automotive industry because it is the location of the General Motors plant. Oshawa is the self-proclaimed Auto Capital of Canada. The city plays host to three post-secondary institutions (Durham College, Trent University and University of Ontario Institute of Technology).
The name Oshawa comes from the Ojibwaa term aazhaway meaning just across or the crossing place.
http://homeania.com/communities/ontario/oshawa
Oshawa
It is believed that Oshawa began as a transfer point for the fur trade. Furs were transported via canoe by the Mississauga Indians at the Oshawa harbor and sent to the trading posts located to the west near the mouth of the Credit River.
Oshawa was incorporated as a village in 1850. The village became an industrial centre with tanneries, asheries, and wagon factories. Oshawa also became heavily associated with the automotive industry as the General Motors plant made this city its home.
In 1822, a “colonization road” known as Simcoe St. was constructed. This road facilitated settlement into the area. The road followed a path of an old native trail known as the Nonquon Road. Oshawa was home to many factories and had a great connection to local areas through the rail service that was offered.
http://homeania.com/communities/ontario/oshawa
Oshawa
Oshawa offers vibrant and dynamic cultural projects and programming. It is a very creative community with various festivals and events, performing arts, history and heritage exhibits and galleries and public art.
Oshawa offers several parks and trails, which provide you with an opportunity to participate in physical activities such as walking, running, cycling, and more. The city is also home to a number of natural areas that are perfect for taking in the beauty of nature.
Downtown Oshawa is a mix of culture, business, entertainment and academic. It is a beautiful place where people can work, learn, play and meet for drinks and exceptional food.
http://homeania.com/communities/ontario/oshawa
How far can you commute?
Pick your mode of transportation





