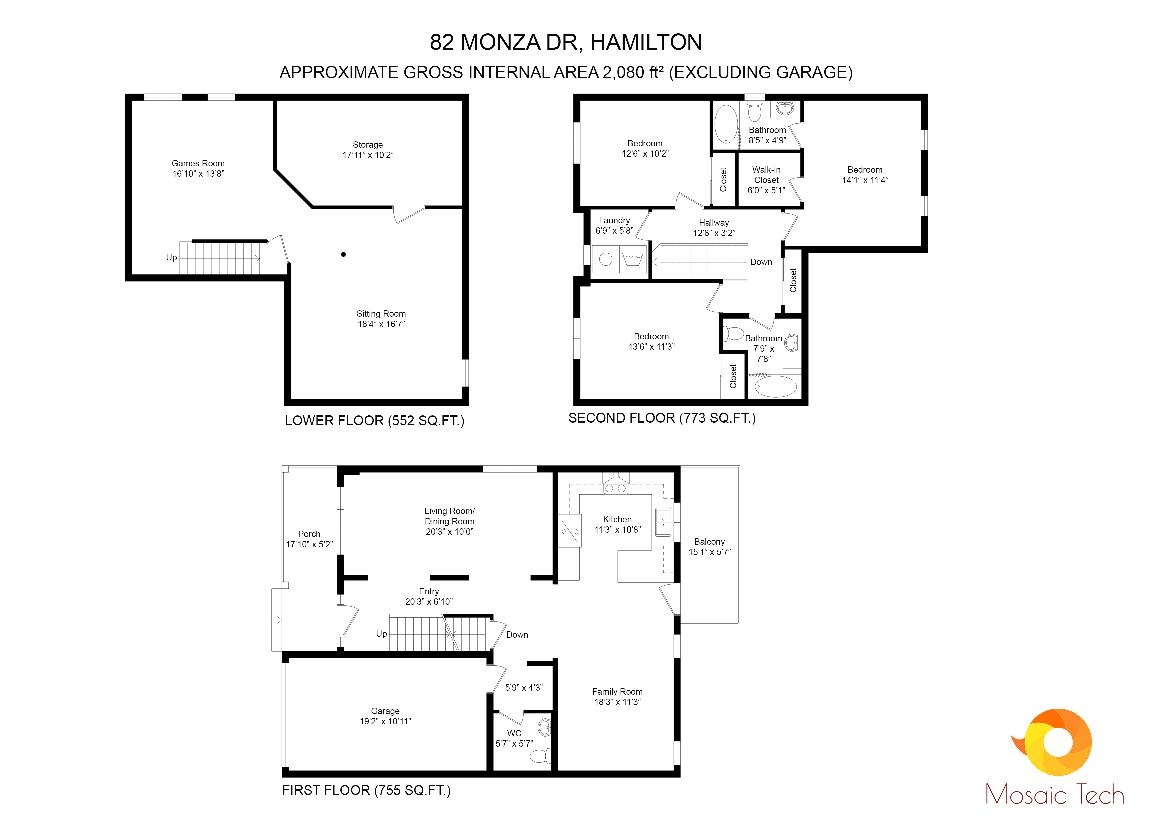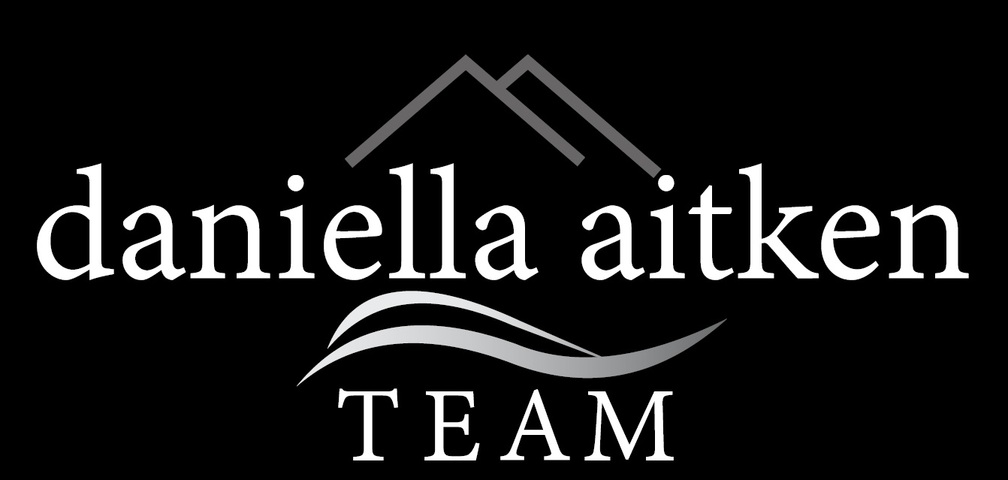Quiet street by the lake! Beautiful home with welcoming foyer, open living room and dining area. Custom designed kitchen with plenty of cupboard space, stainless steel appliances (fridge 2020 and dishwasher 2017), quartz countertops and breakfast bar. Family room with vaulted ceiling and walkout to backyard. Main level also features hardwood throughout, pot lights, 2 pc bath and garage access. Spacious master bedroom with ensuite. 2 additional bedrooms, 4 pc bathroom and laundry room. Professionally finished basement (2017) features extra living space. Furnace, A/C and hot water tank (2018). Close to highways, shopping (Costco, LCBO, Metro etc), restaurants, parks, schools conservation area and walking trails. (id:9346)
MLS Description
Quiet street by the lake! Beautiful home with welcoming foyer, open living room and dining area. Custom designed kitchen with plenty of cupboard space, stainless steel appliances (fridge 2020 and dishwasher 2017), quartz countertops and breakfast bar. Family room with vaulted ceiling and walkout to backyard. Main level also features hardwood throughout, pot lights, 2 pc bath and garage access. Spacious master bedroom with ensuite. 2 additional bedrooms, 4 pc bathroom and laundry room. Professionally finished basement (2017) features extra living space. Furnace, A/C and hot water tank (2018). Close to highways, shopping (Costco, LCBO, Metro etc), restaurants, parks, schools conservation area and walking trails. (id:9346)
General Information
Property Type
Single Family
Building Type
House
Style
Freehold
Stories
2
Land Size
36.09 x 82.02|under 1/2 acre
Frontage - 432
Depth - 984
Details
Parking
Attached Garage
Total Parking Spaces
3
Features
Paved driveway
Building
Architectural Style
2 Level
Bedrooms
3
Basement
Full
Cooling
Central air conditioning
Heating Type
Forced air
Heating Fuel
Natural gas
Water
Municipal water
Rooms
| Type | Level | Dimensions |
|---|---|---|
| Laundry room | Second level | |
| 4pc Bathroom | Second level | |
| Bedroom | Second level | 12' 8'' x 10' 2'' |
| Bedroom | Second level | 13' 6'' x 11' 2'' |
| 4pc Ensuite bath | Second level | |
| Primary Bedroom | Second level | 14' 2'' x 11' 3'' |
| Games room | Basement | 16' 10'' x 13' 8'' |
| Recreation room | Basement | 18' 4'' x 16' 7'' |
| 2pc Bathroom | Ground level | |
| Family room | Ground level | 14' 3'' x 11' 3'' |
| Kitchen | Ground level | 14' 7'' x 11' 3'' |
| Living room/Dining room | Ground level | 20' 0'' x 10' 0'' |
Hamilton

Hamilton is a city surrounded by nature and is rich in culture and history. One of the largest cities in Ontario, the city commonly known as Steeltown has its roots in the steel industry but has diversified greatly over the years. Hamilton is ideally located close to Toronto and Buffalo, making it a prime choice for business investment. The area is now home to many thriving industries, including manufacturing, bioscience, medical and agricultural industries.
Hamilton has a vibrant arts scene, a rich heritage and history, and incredible natural beauty. The city is host to a diverse set of attractions, amenities and events, and with the city’s top end facilities and amenities, Hamilton attracts internationally renowned concerts and events, providing entertainment year round for residents of all ages.
http://homeania.com/communities/ontario/hamilton
How far can you commute?
Pick your mode of transportation





