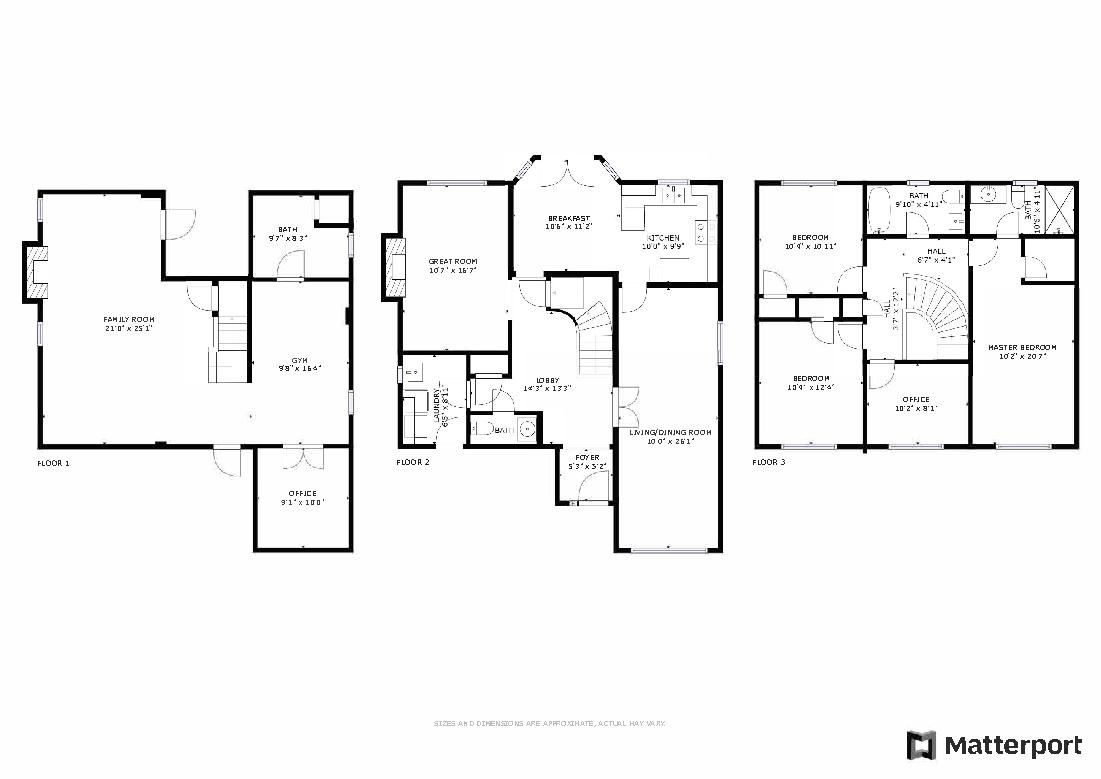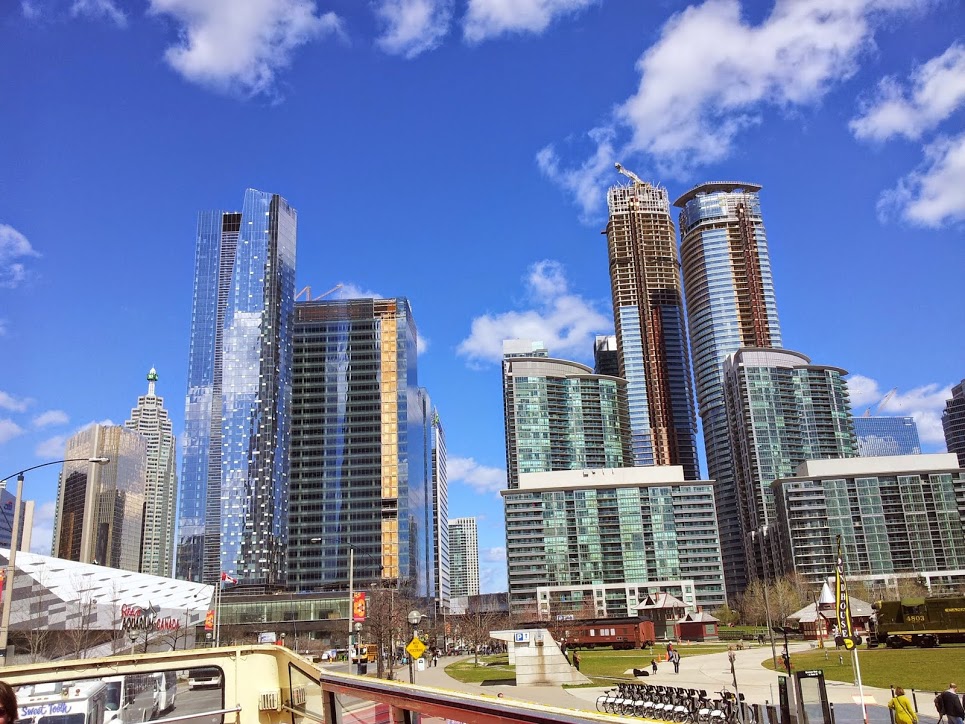Located in the heart of Woodbridge this sun filled home has it all. Surrounded by
beautiful mature trees, close to Hwy 400 and 407, as well as the new subway
station. You will not have to go too far for entertainment, restaurants, shops or a
gelato! Schools and parks are also near by. An upgraded front door welcomes
you to a classic main floor layout, with professional wainscoting through out.
Behind the double french doors awaits a combined living and dining room, with
gleaming hardwood floors, and a picture window which overlooks the beautifully
landscaped front lawn.
Set a table for 6 in your Eat-in Kitchen that overlooks a large backyard surrounded
by beautiful landscaping and mature fruit trees. Step out on to a professionally
installed large deck and stone patio. And did I mention there is also a large
gazebo for eating Al Fresco! and outdoor speakers for entertainment!
The cozy family room boasts a stone mantel gas fireplace with a flat screen TV
above, as well as surround sound speakers for the ultimate TV experience, and
yes! they are included. The powder room has been updated to include a glass
vessel sink sitting on a granite vanity and oversized mirror!
Walk up to the 2nd floor on a 2 toned curved staircase where you will find 4
generous size bedrooms, and an updated four-piece bathroom. The master
bedroom is bright, with a walk in closet and updated ensuite bathroom, that
includes a granite countertop vanity, and a frameless shower with stone tile inlay.
The finished basement is well designed, with smooth ceilings, beautiful high-end
laminate flooring and an open living space, which includes vinyl shutters, pot
lights, and a gas fireplace with a wooden mantel. There is a large office with
double french doors, as well as a designated roughed in bathroom. You can also
stay fit in the spacious allocated gym area with floor to ceiling mirror wall.
This home is approximately 2800 square feet of living space, with plenty of
storage and closet space. As well as a double car garage, which has direct access
to a large laundry room on the main floor, and a side door to the outside of the
house.
There are many extras in this home, and they include…
• The Surround Sound System in the family room and backyard, included is
also a hard-wired Pioneer Audio/Video Channel Receiver, Outdoor and
Indoor Speakers, and the Flat Screen TV mounted in the family room above
the fireplace.
• Wi-Fi Hard wires and outlets
• The must have IKEA Double Armoire located in 2nd bedroom!
• And the Gazebo, Arbour and bench in the back yard are also included!
• Fridge
• Stove
• Built-in Dishwasher
• Range Hood
• The Chest Freezer located in the basement
• Central Vacuum with attachments
• Alarm System
• All Electrical Light Fixtures
• Shutters and blinds
• A Garage Door opener with 3 remotes.
MLS Description
Rarely Offered! Located Close To The Subway, Hwy 400, 407, Ameneties, Schools, & Parks. An Upgraded Front Door Welcomes You To A Functional Main Floor Featuring Living Dining Rm, Family Rm, And Eat In Kitchen That Overlooks A Private Backyard Surrounded By Mature Trees With A Professionally Installed Deck And Stone Patio. This 4 Bedroom Home Has Wainscoting Through Out With French Doors, Shutters, Upgraded Bathrooms, Hardwood Floors,And A Finished Basement.
General Information
Property Type
Detached
Community
East Woodbridge
Land Size
Frontage - 41.06
Depth - 122.26
Details
Parking
Attached Garage (2)
Total Parking Spaces
2
Amenities Nearby
Park
Schools
Features
Fenced yard
Park nearby
Schools nearby
Building
Architectural Style
2 Storey
Bedrooms
4
Heating Type
Forced air
Heating Fuel
Natural gas
Rooms
| Type | Level | Dimensions |
|---|---|---|
| Living room | Main level | 7.66 x 2.78 (meters) |
| Dining room | Main level | 7.66 x 2.78 (meters) |
| Kitchen | Main level | 6.11 x 3.36 (meters) |
| Family room | Main level | 4.9 x 3.07 (meters) |
| Bedroom | Second level | 4.59 x 3.05 (meters) |
| Bedroom 2 | Second level | 3.08 x 3.05 (meters) |
| Bedroom 3 | Second level | 3.67 x 3.06 (meters) |
| Bedroom 4 | Second level | 3.06 x 2.44 (meters) |
| Family room | Basement | 7.66 x 4.91 (meters) |
| Office | Basement | 2.77 x 2.56 (meters) |
| Other | Basement | 4.88 x 2.77 (meters) |
Vaughan
Vaughan is a great place to live and raise a family. It’s diverse population and cultural backgrounds provide a unique blend of local cuisine, shopping, events and attractions.
Vaughan is close to the quaint town of Klienburg that has a wonderful Canadian art gallery, McMichael Canadian Art Collection. It contains a large source of Canadian art including Indigenous art. Looked close to the site of the resting place for 6 of the group of seven artists.
Canada's Wonderland
This 330 acre theme park has something for everyone.
Thrill seekers can fill their day with over 15 roller coasters, including the giant 306 foot Leviathan, the 124 km/h Behemoth, as well as the classic Mighty Canadian Minebuster.
Families will enjoy the over two dozen children's rides, numerous children's shows and activities, several family friendly dining and snack options, including the park's famous funnel cakes.
Spend hot summer days at the 20 acre Splash Works water park, with an enormous outdoor wave pool, numerous water slides, lazy river, and children's splash pad areas.
Canada's Wonderland is truly Canada's premiere theme park.
Vaughan Mills Shopping Centre
Vaughan Mills is not just some ordinary mall. A very popular destination for residents and tourists, Vaughan Mills is not only one of the largest malls in the greater Toronto area, but it has such a diverse variety of shops that there's something for every type of shopper.
If you're shopping for clothing, Vaughan Mills showcases will be some of the nation's best clothing brands at discount outlet store prices: Holt Renfrew, Calvin Klein, Lacoste, Hugo Boss, Banana Republic, Michael Kors, J Crew, Tommy Hilfiger, just to name a few.
If you're looking for something more fun or adventurous, the mall also features a bowling alley, Legoland and a massive Bass Pro Shop Outdoor World.
http://homeania.com/communities/ontario/vaughan
Vaughan
Prior to European contact, the Huron-Wendat people lived in the area that is today known as Vaughan. The Skandatut ancestral Huron village was home to an estimated 2000 Huron in the sixteenth century, which was by the east branch of the Humber River.
In 1800, Vaughan consisted of 19 men, 5 women and 30 children, quickly growing to 4,300 in 1840, where the population remained relatively stagnant until an influx of immigration from World War II. Vaughan has since become a diverse city with approximately 290,000 resident in the city today.
The township of Vaughan was incorporated in 1850, and named after Benjamin Vaughan, a British commissioner who signed a peace treaty with the United States in 1783. Vaughan was not incorporated as a city until 1991.
The pictures displayed are of the post office in Edgeley from around the turn of the 20th century, Old Woodbridge around 1850, and main street Kleinburg in 1911.
http://homeania.com/communities/ontario/vaughan
Vaughan
As a large and growing city, Vaughan has a comprehensive set of activities available for residents of all ages and interests. The city hosts numerous events and festivals, and maintains top tier, modern public facilities. The city has numerous swimming pools, ice rinks, basketball courts, fitness centres, and community centres for residents to enjoy.
Those that love the outdoors can enjoy the fresh air and bike, rollerblade, run or walk on the city’s many nature paths, or one of Vaughan’s many premiere golf courses.
If you can’t find what you’re looking for in the area, the is conveniently located along the 400 for easy access to downtown Toronto, and all of the excitement of the big city.
Canada's Wonderland
This 330 acre theme park has something for everyone.
Thrill seekers can fill their day with over 15 roller coasters, including the giant 306 foot Leviathan, the 124 km/h Behemoth, as well as the classic Mighty Canadian Minebuster.
Families will enjoy the over two dozen children's rides, numerous children's shows and activities, several family friendly dining and snack options, including the park's famous funnel cakes.
Spend hot summer days at the 20 acre Splash Works water park, with an enormous outdoor wave pool, numerous water slides, lazy river, and children's splash pad areas.
Canada's Wonderland is truly Canada's premiere theme park.
Dufferin Clark Community Centre

This community centre offers a variety of drop-in recreational activities like ball hockey, basketball and swimming as well as creative, educational and instructional programs open to people of all ages, skill levels and experience. During the winter, the centre features an outdoor skating rink.
http://homeania.com/communities/ontario/vaughan
How far can you commute?
Pick your mode of transportation















