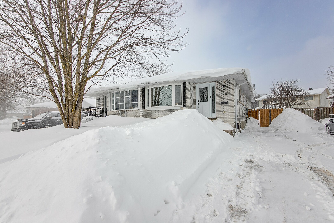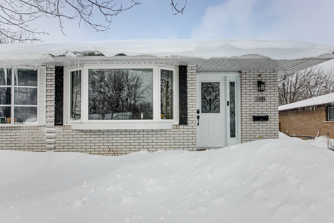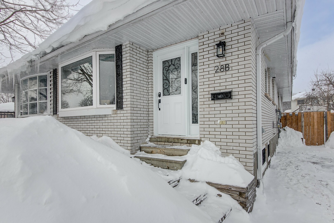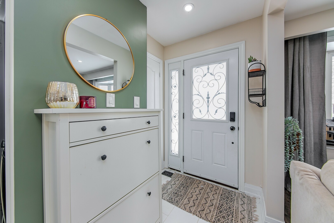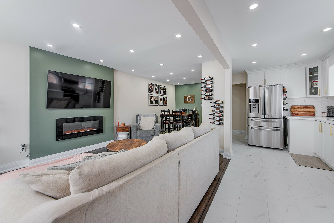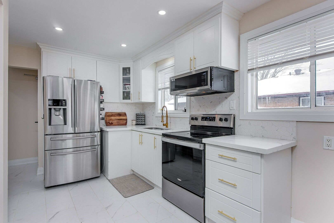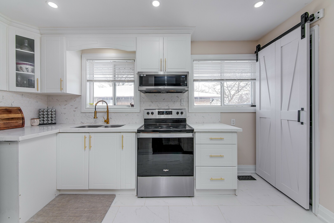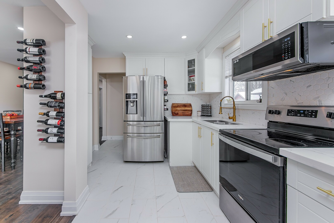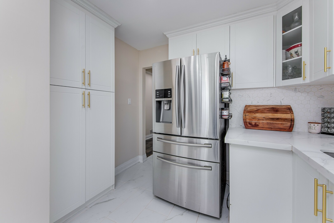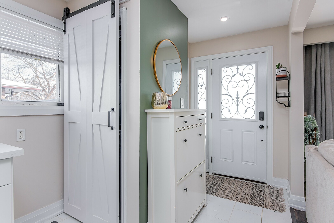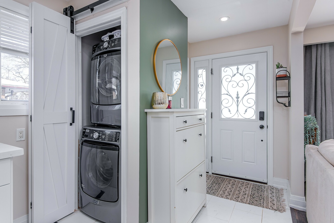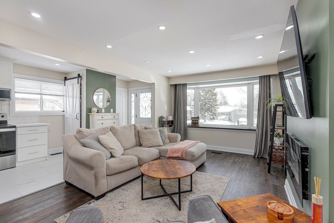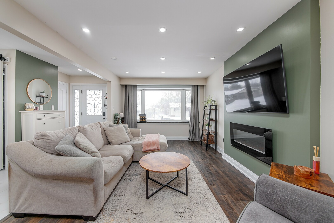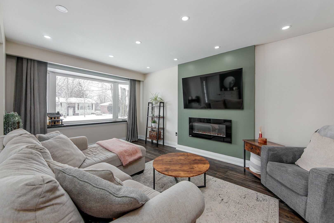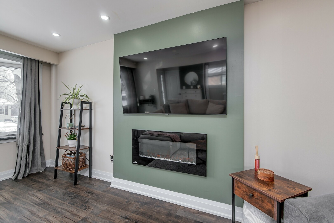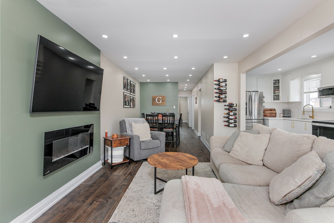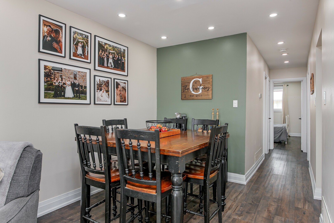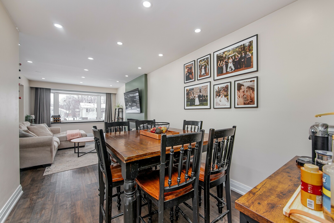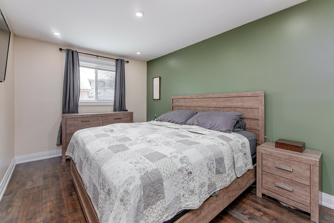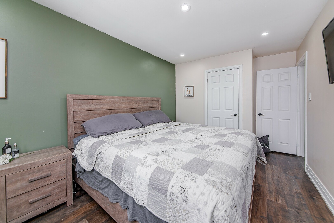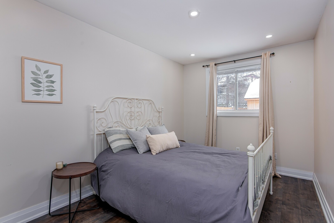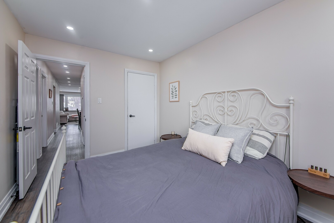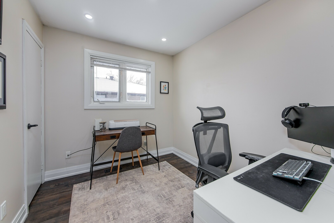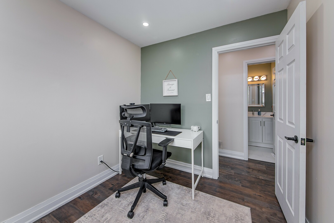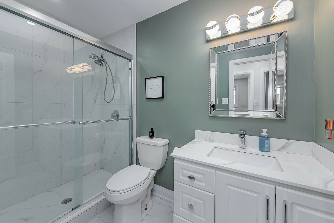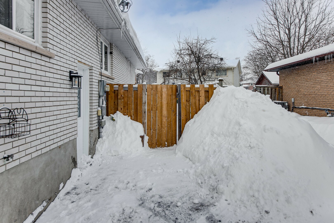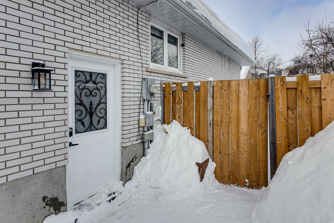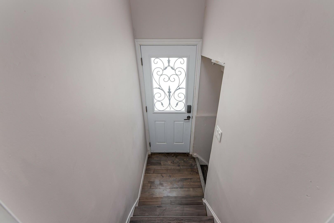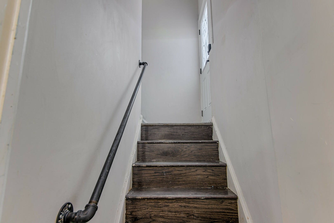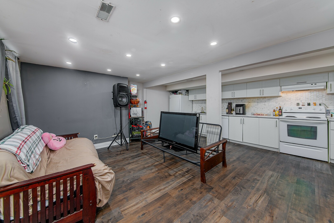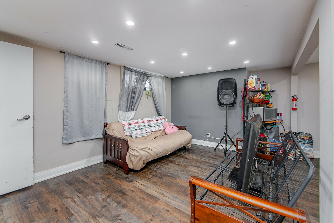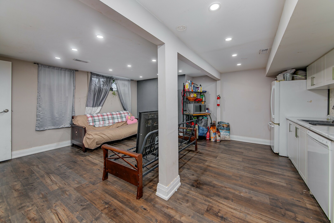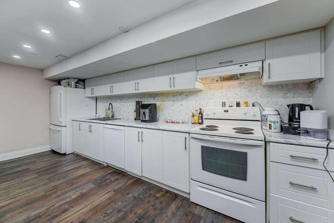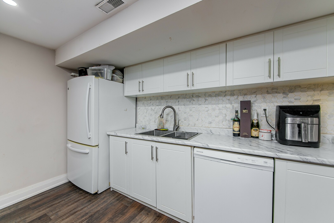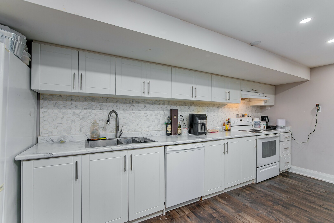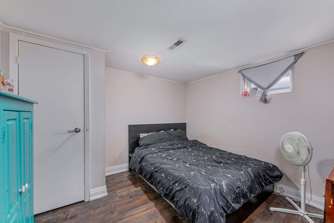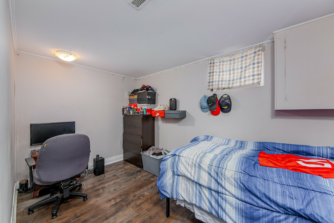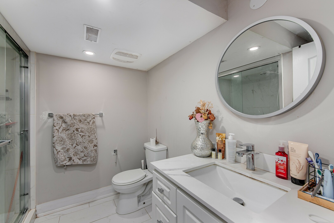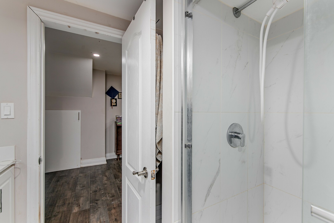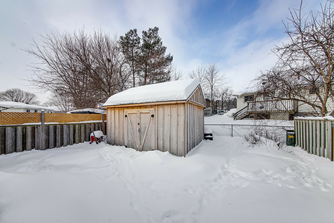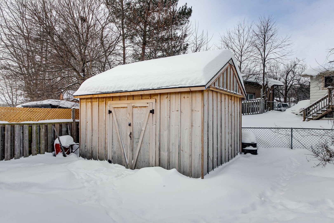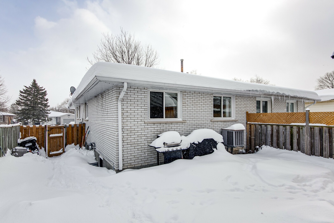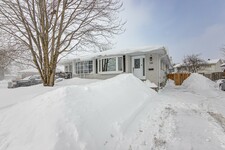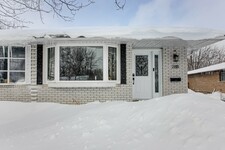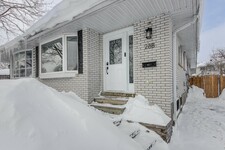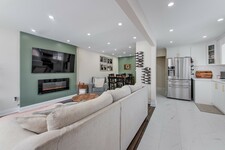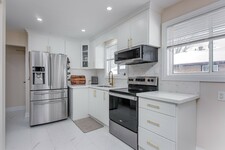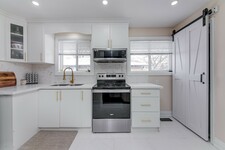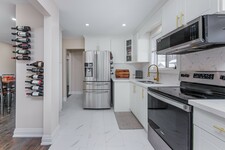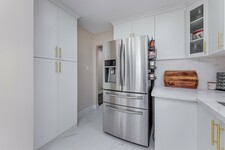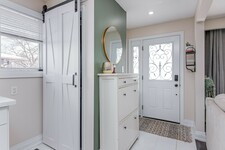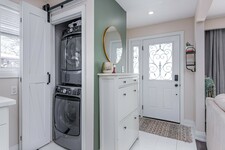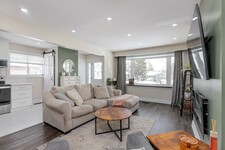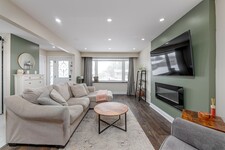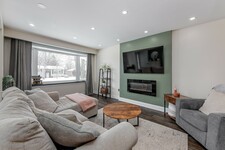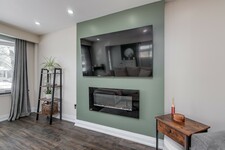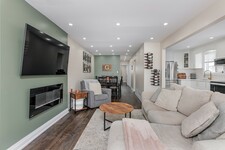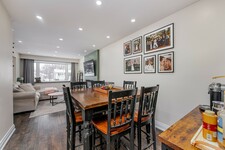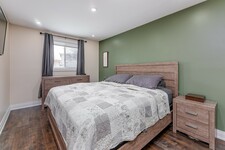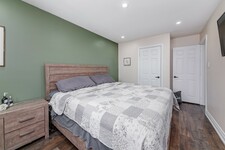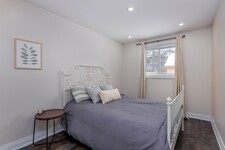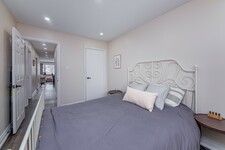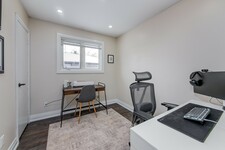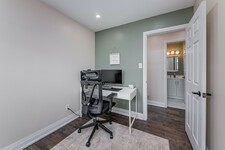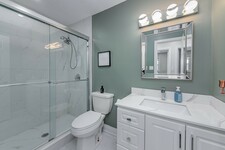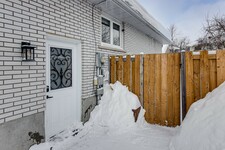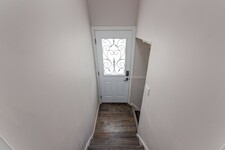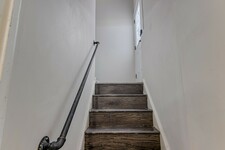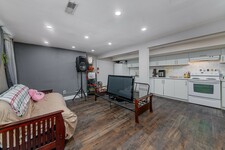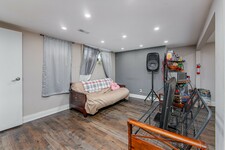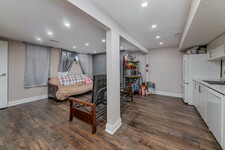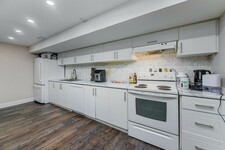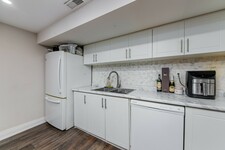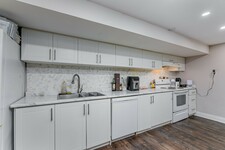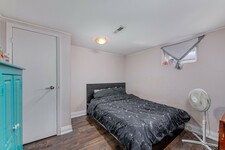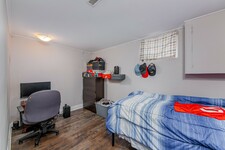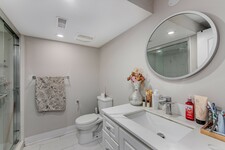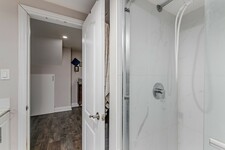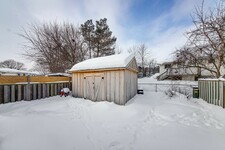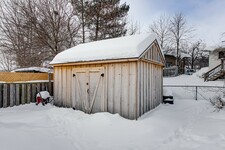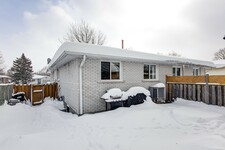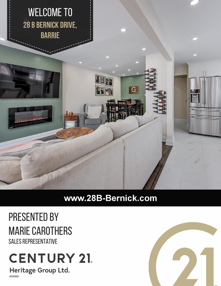Welcome to this gorgeous 3+2 bedroom bungalow with basement apartment in sought after neighbourhood. The main floor features a bright living area with bay window, pot lights, electric fireplace and open concept feel. Beautiful kitchen with stainless steel appliances and laundry closet plus 3 bedrooms. The basement apartment comes with 2 bedrooms, separate entrance, complete kitchen, open concept family room and laundry/storage room, making it perfect for a rental income or in-law suite. Outside, the fully fenced yard offers privacy and space for outdoor activities, complemented by a large garden shed and a relaxing patio area. This versatile home is perfect for first time buyers or downsizers. Income potential. Don't miss out on the opportunity to make it your own! Close to Hwy 400, Georgian college, hospital, shopping, schools, park and more.
MLS Description
Welcome to this gorgeous 3+2 bedroom bungalow with basement apartment in sought after neighbourhood. The main floor features a bright living area with bay window, pot lights, electric fireplace and open concept feel. Beautiful kitchen with stainless steel appliances and laundry closet plus 3 bedrooms. The basement apartment comes with 2 bedrooms, separate entrance, complete kitchen, open concept family room and laundry/storage room, making it perfect for a rental income or in-law suite. Outside, the fully fenced yard offers privacy and space for outdoor activities, complemented by a large garden shed and a relaxing patio area. This versatile home is perfect for first time buyers or downsizers. Income potential. Don't miss out on the opportunity to make it your own! Close to Hwy 400, Georgian college, hospital, shopping, schools, park and more.
General Information
Property Type
Semi-detached
Community
Georgian Drive
Land Size
Frontage - 29.91
Depth - 105
Details
Total Parking Spaces
3
Amenities Nearby
Hospital
Park
Public Transit
Schools
Features
Fenced yard
Close to hospital
Park nearby
Close to public transportation
Schools nearby
Building
Architectural Style
Bungalow
Bedrooms
4
Basement Features
Separate entrance
Cooling
Central air conditioning
Heating Type
Forced air
Heating Fuel
Natural gas
Rooms
| Type | Level | Dimensions |
|---|---|---|
| Kitchen | Main level | 3.88 x 2.38 (meters) |
| Living room | Main level | 4.79 x 3.36 (meters) |
| Dining room | Main level | 3.11 x 2.67 (meters) |
| Main level | 4.13 x 2.92 (meters) | |
| Bedroom 2 | Main level | 3.23 x 2.74 (meters) |
| Bedroom 3 | Main level | 2.49 x 2.91 (meters) |
| Kitchen | Lower level | 5.49 x 3.66 (meters) |
| Family room | Lower level | 3.66 x 2.44 (meters) |
| Bedroom 4 | Lower level | 3.21 x 3.26 (meters) |
| Bedroom 5 | Lower level | 3.95 x 2.19 (meters) |
Barrie
Barrie is located in central Ontario along the shores of Lake Simcoe. Barrie has a historic downtown core and a beautiful waterfront.
Discover the bustling city nightlife on Dunlop Street. There are plenty of specialty shops, boutiques, restaurants and pubs that attract visitors to Barrie’s downtown.
There are endless amounts of recreational activities to do in Barrie, making it a wonderful and lively place to visit or live. Barrie also has a very active and vibrant arts scene. You can take in live theatre or discover art through taking part in a studio tour.
Barrie has numerous community centres and recreational hubs throughout the city to keep you active all year long.
https://homeania.com/communities/ontario/barrie
Barrie

From its beginnings Barrie was an Aboriginal transportation route that existed prior to European contact. The route linked all of the local waterways such as Kempenfelt Bay, Willow Creek, Lake Simcoe and the Nottawasga River. This area became known as the Nine Mile Portage.
It proved to be a very useful and strategic locale during the War of 1812. It became used as a supply depot for British forces.
The city got its name from Sir Robert Barrie, and was named in 1833. Sir Robert Barrie played an integral role in the Naval forces in Canada and frequently made use of the Nine Mile Portage to command forces through the area.
https://homeania.com/communities/ontario/barrie
Barrie

There is never a shortage of activities in and around Barrie.
Summer time activities include watercraft and boating rentals, beaches for swimming, picnic areas, hiking and walking trails, to name a few. For winter enthusiasts Barrie offers plenty of fun from skating, skiing and snowboarding, to snow tubing, dog sledding, and more. Barrie’s close proximity to Blue Mountain makes it a skier’s paradise.
If you enjoy arts and culture explore the city with Heritage Barrie walking tour, experience live theatre, visit a museum, or even discover Barrie through a Segway tour.
There are plenty of options for both indoor and outdoor activities for all ages. You can take the kids to indoor mini putt or even bowling. If you love the outdoors, there are plenty of parks and trails where you can explore and experience nature.
https://homeania.com/communities/ontario/barrie
How far can you commute?
Pick your mode of transportation
