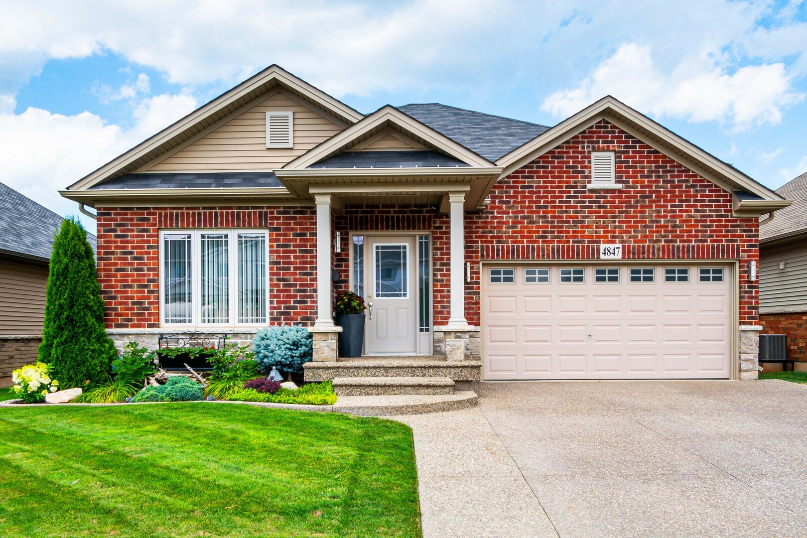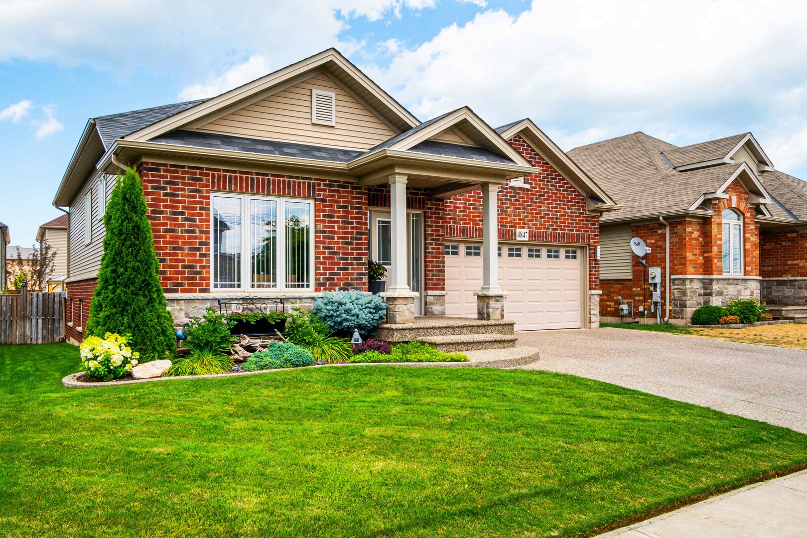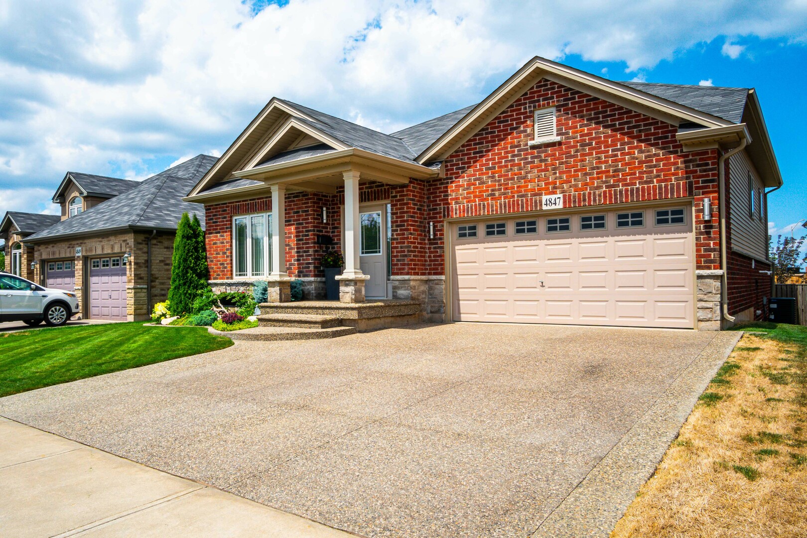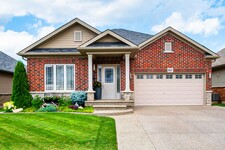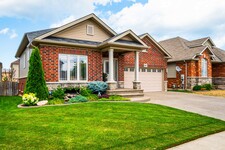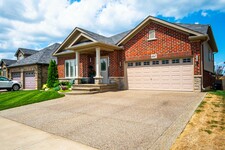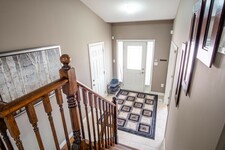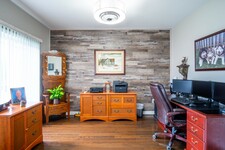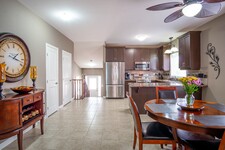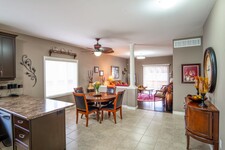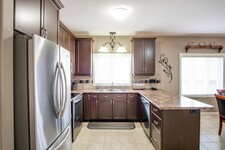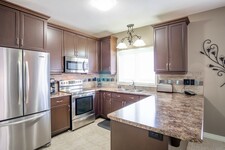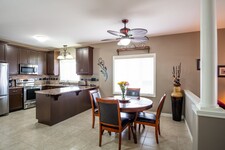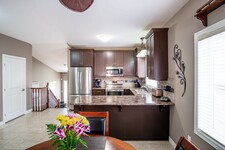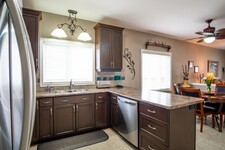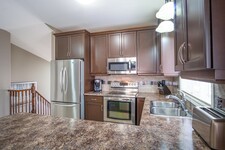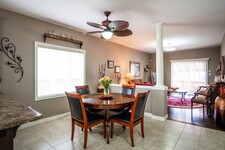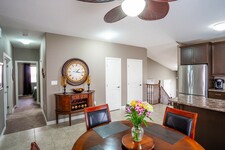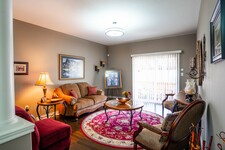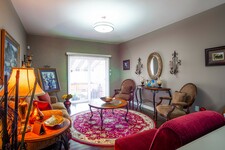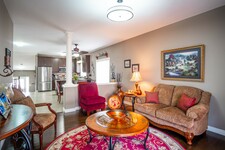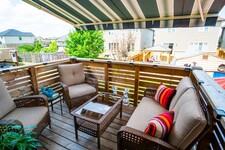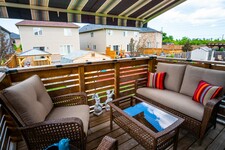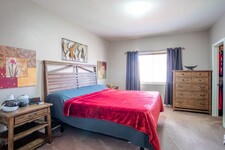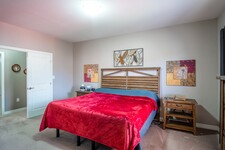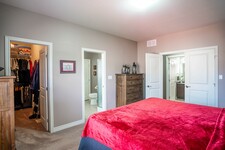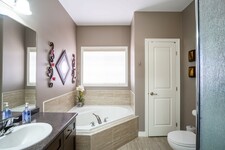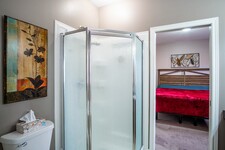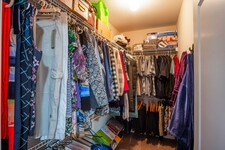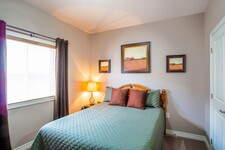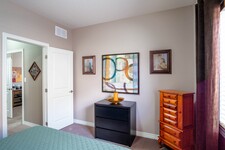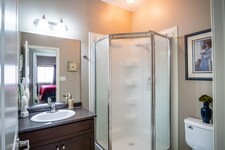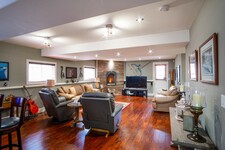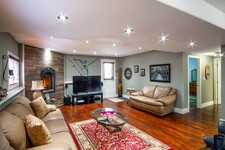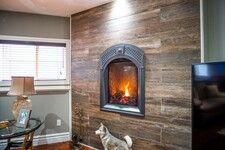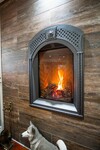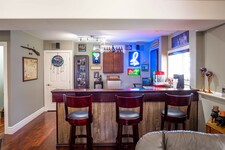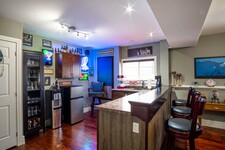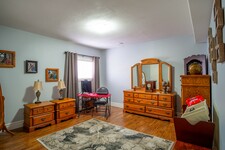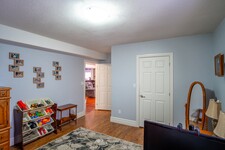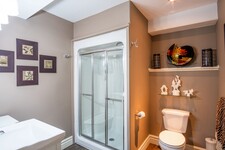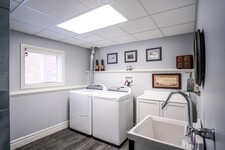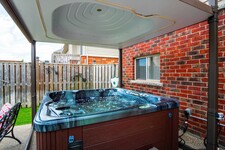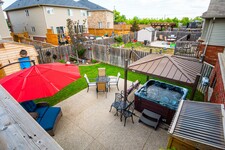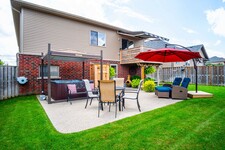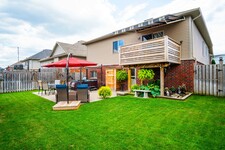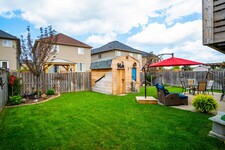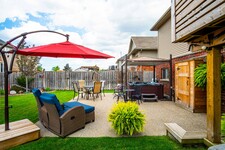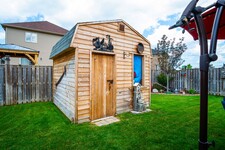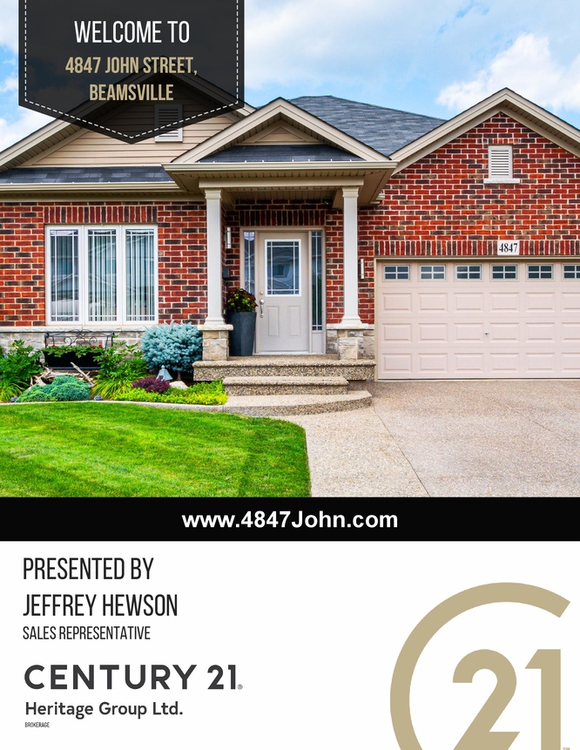Welcome home to this beautiful three bedroom three bathroom home in the Lincoln area of Beamsville. Located on a beautiful large lot. This bungalow comes fully loaded! Main floor has a large foyer with separate office or dining room space. The open concept main floor living plan has an eat-in kitchen with stainless steel appliances mixed with beautiful backsplash. There is plenty of space here with dining area and a living room that walks out to an upper deck with a motorized sunshade overlooking the backyard. Perfect for entertaining. Master suite is fully equipped with a four piece en suite and there is an additional four piece bathroom on the main floor. Beautiful engineered hardwood and tile throughout. Backyard is beautifully landscaped with exposed concrete. Plenty of space with Hot Tub and motorized cover. There is a cedar shed with Hydro. Front and rear yard have dual zone automated sprinkler systems for low maintenance gardens and grass areas. Backyard has a separate entrance leading to basement level with bedroom and bathroom included with the wet bar and Hydro for potential kitchen set up for stove and fridge area. Beautifully updated with custom designs and finishes include ,pot lights throughout high end zero clearance fireplace a wet bar and more. Plenty of space and features in this home, a must see to truly experience everything this home has to offer. Book your appointment today! (id:9346)
MLS Description
Welcome home to this beautiful three bedroom three bathroom home in the Lincoln area of Beamsville. Located on a beautiful large lot. This bungalow comes fully loaded! Main floor has a large foyer with separate office or dining room space. The open concept main floor living plan has an eat-in kitchen with stainless steel appliances mixed with beautiful backsplash. There is plenty of space here with dining area and a living room that walks out to an upper deck with a motorized sunshade overlooking the backyard. Perfect for entertaining. Master suite is fully equipped with a four piece en suite and there is an additional four piece bathroom on the main floor. Beautiful engineered hardwood and tile throughout. Backyard is beautifully landscaped with exposed concrete. Plenty of space with Hot Tub and motorized cover. There is a cedar shed with Hydro. Front and rear yard have dual zone automated sprinkler systems for low maintenance gardens and grass areas. Backyard has a separate entrance leading to basement level with bedroom and bathroom included with the wet bar and Hydro for potential kitchen set up for stove and fridge area. Beautifully updated with custom designs and finishes include ,pot lights throughout high end zero clearance fireplace a wet bar and more. Plenty of space and features in this home, a must see to truly experience everything this home has to offer. Book your appointment today! (id:9346)
General Information
Property Type
Single Family
Building Type
House
Style
Freehold
Stories
1
Land Size
49.21 x 112.96|under 1/2 acre
Frontage - 588
Depth - 1344
Details
Parking
Attached Garage
Inside Entry
Total Parking Spaces
5
Amenities Nearby
Golf Course
Hospital
Public Transit
Marina
Schools
Features
Park setting
Park/reserve
Conservation/green belt
Golf course/parkland
Beach
Double width or more driveway
Sump Pump
Automatic Garage Door Opener
Building
Architectural Style
Bungalow
Bedrooms
3
Basement
Full
Cooling
Central air conditioning
Heating Type
Forced air
Heating Fuel
Natural gas
Water
Municipal water
Rooms
| Type | Level | Dimensions |
|---|---|---|
| Storage | Basement | 16' '' x 11' '' |
| Laundry room | Basement | 12' 8'' x 9' 9'' |
| 3pc Bathroom | Basement | 11' 10'' x 8' 7'' |
| Bedroom | Basement | 12' 9'' |
| Family room | Basement | 36' 10'' x 16' 9'' |
| 4pc Bathroom | Ground level | 6' 9'' x 5' 10'' |
| Bedroom | Ground level | 11' 11'' x 9' 11'' |
| 4pc Ensuite bath | Ground level | 9' 10'' x 8' 4'' |
| Primary Bedroom | Ground level | 15' 11'' x 12' '' |
| Living room | Ground level | 16' 3'' x 12' 7'' |
| Dining room | Ground level | 15' 1'' x 9' 10'' |
| Kitchen | Ground level | 15' 1'' x 10' 3'' |
| Office | Ground level | 12' 2'' x 10' 2'' |
| Foyer | Ground level | 9' 2'' x 6' 11'' |
Beamsville
Beamsville is a small community within the town of Lincoln, within the Niagara Peninsula. It is a quaint little town that has a historic downtown area filled with century-old brick buildings, barber shops, women’s dress shops, a bakery, print shop, banks and other businesses.
The community is also in the heart of wine country and has plenty of orchards and vineyards.
Residents of Lincoln have access to a variety of services and programs that make living in Beamsville a joy. There is a large array of children’s programs available making it an ideal community to raise a family in.
http://homeania.com/communities/ontario/beamsville
Beamsville

Beamsville got its name from one of the early pioneers to arrive in the area, Jacob Beam. Jacob Beam’s two original homesteads are still intact today. Beam was a prominent figure in the area, donating land and resources for the establishment of the local school, church, and cemetery.
An interesting bit of local history is that in 1898, hockey players in the town of Beamsville are said to be the first to make use of a hockey net.
http://homeania.com/communities/ontario/beamsville
Beamsville
You can splendour in the sights of orchards and vineyards, and delight in the produce from fresh fruit stands and vintages from local wineries. You can also enjoy the sights and sound s of nature by walking along the region’s many trails and through its many parks.
There are plenty of organized community events for both young and old. The children and youth programs and services offers an incredible summer camp program for children.
http://homeania.com/communities/ontario/beamsville
How far can you commute?
Pick your mode of transportation
