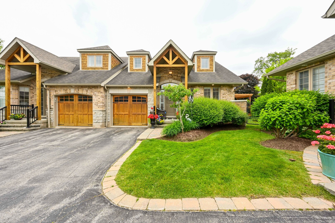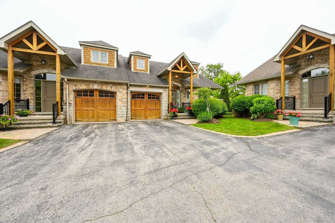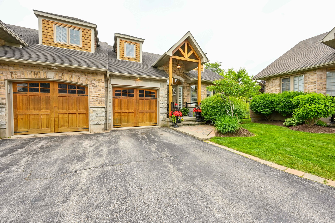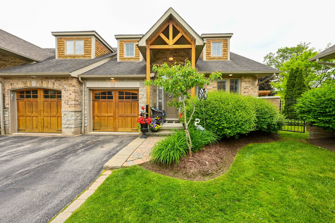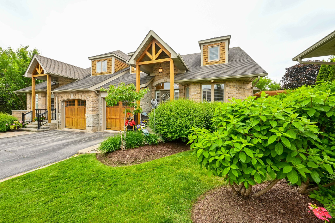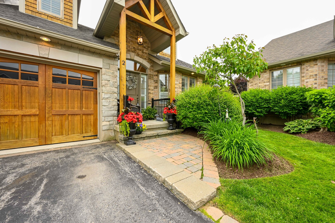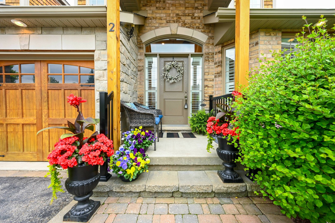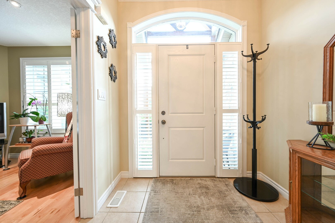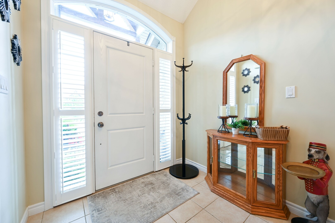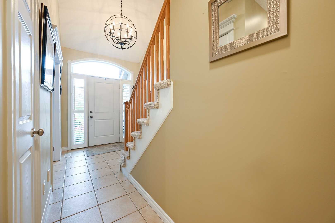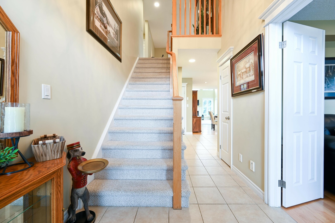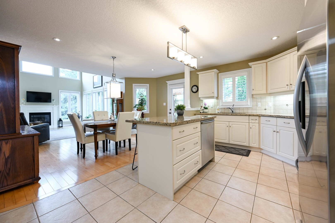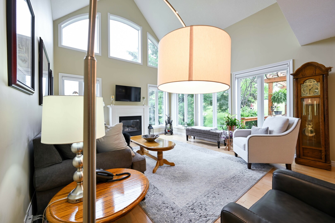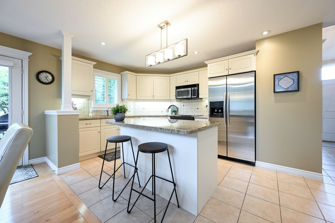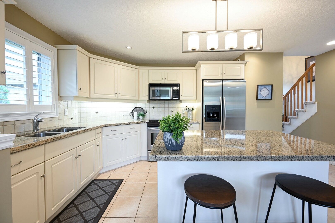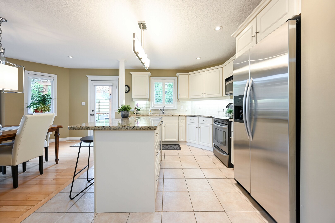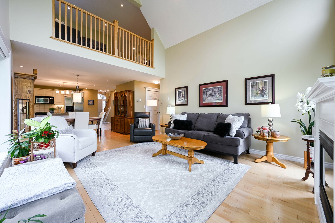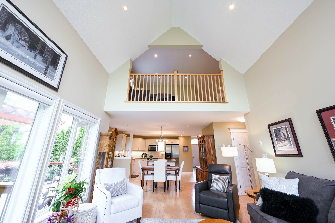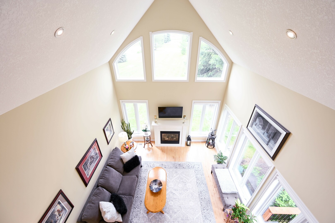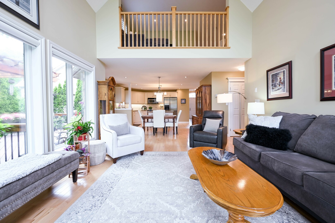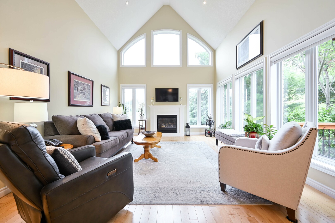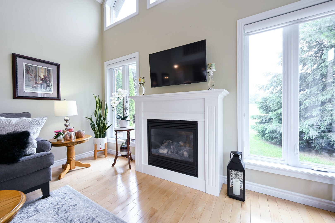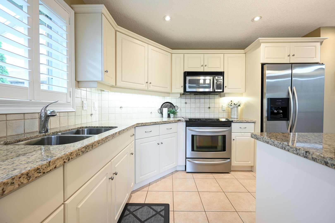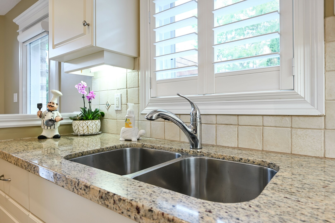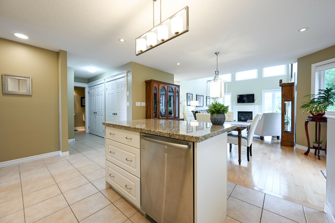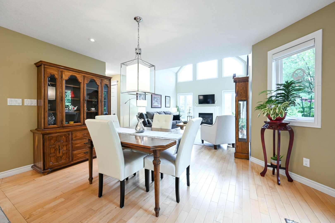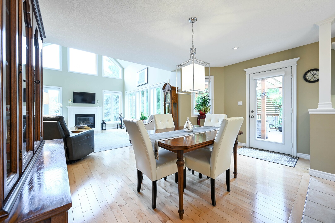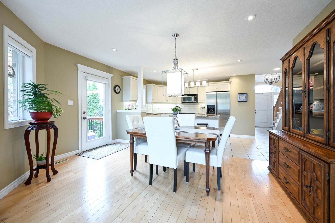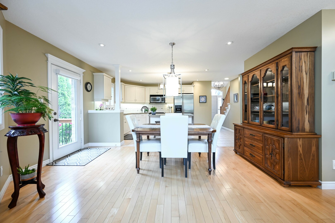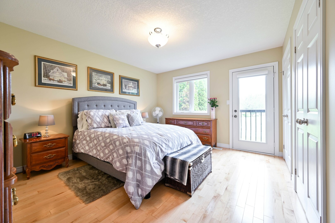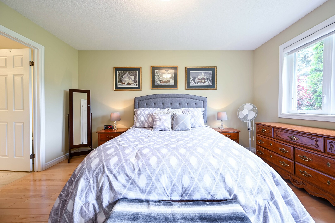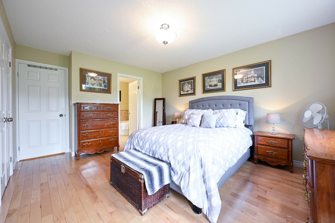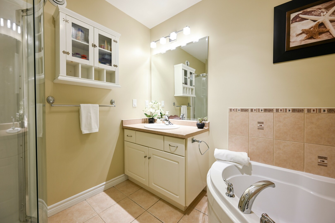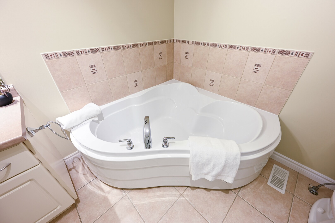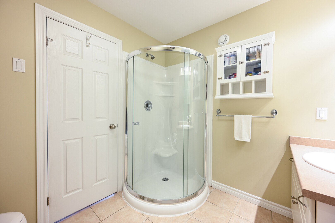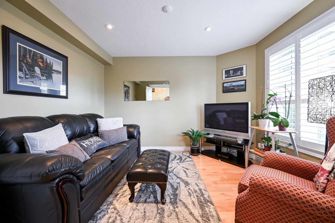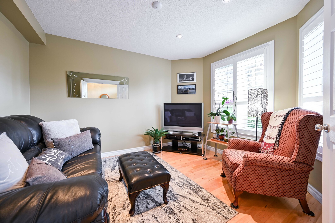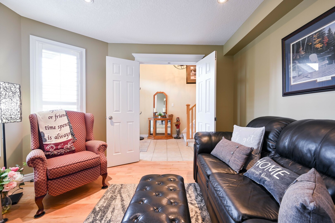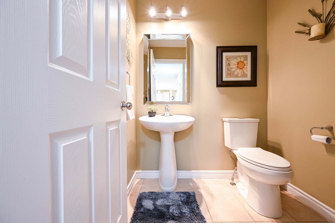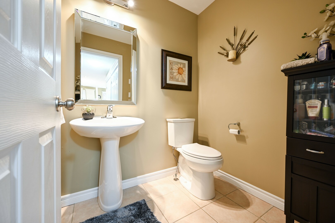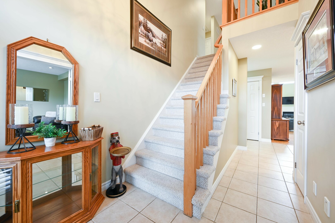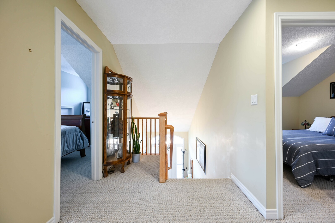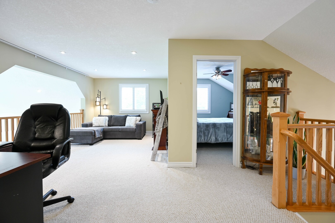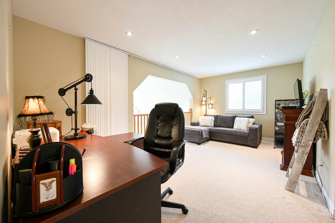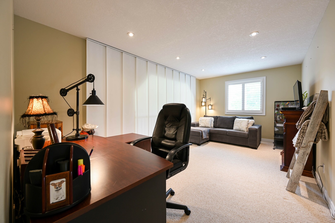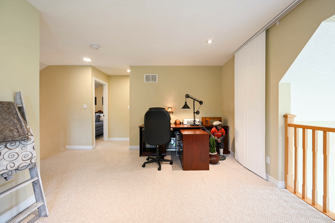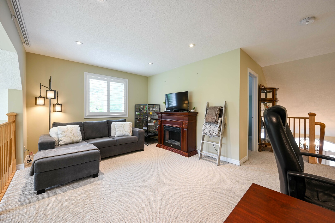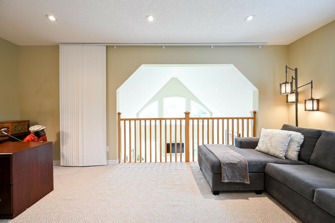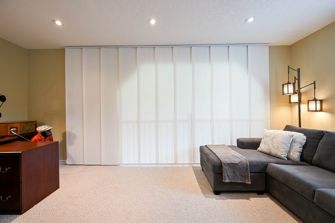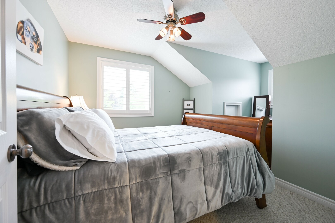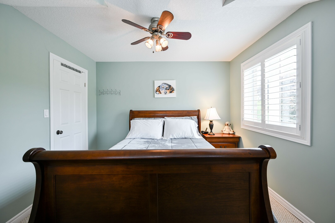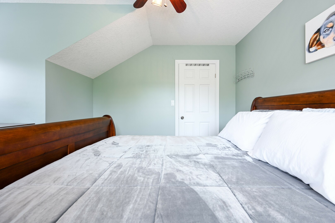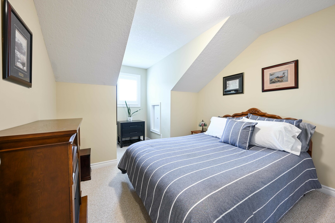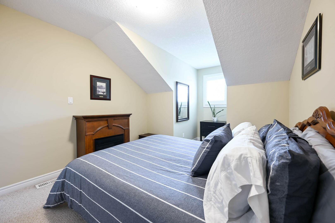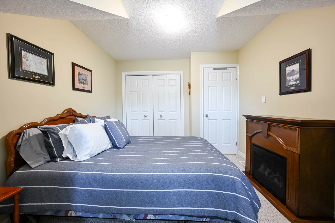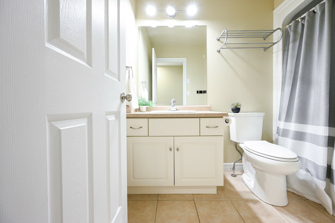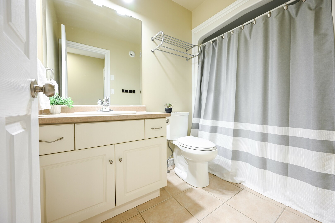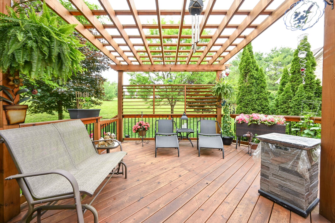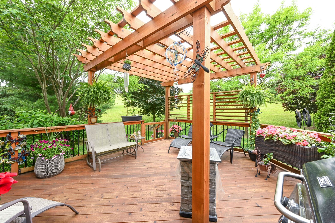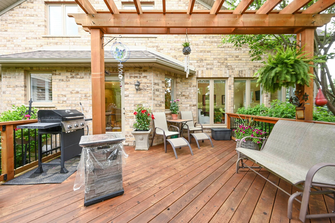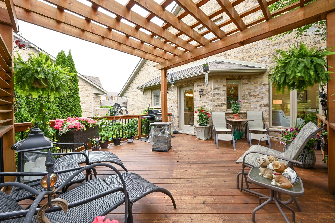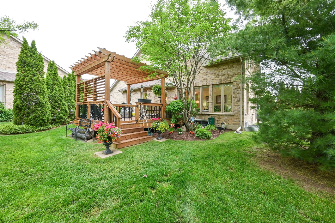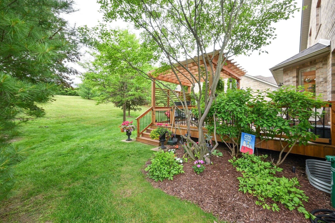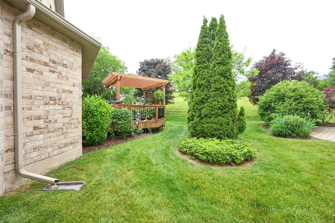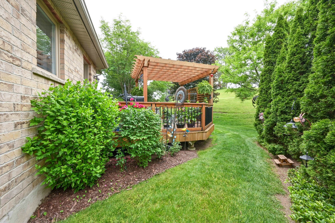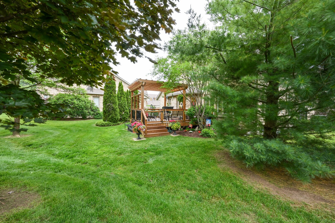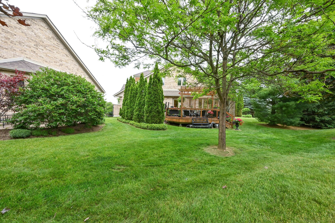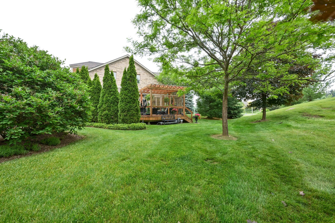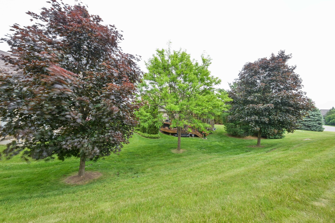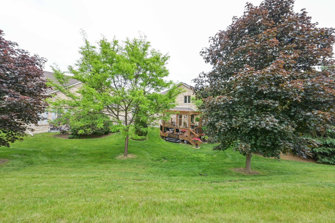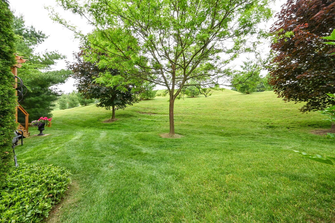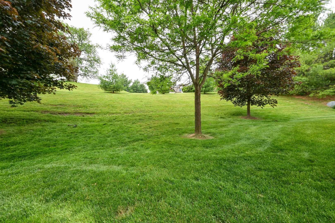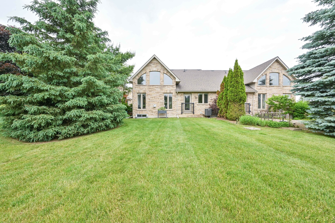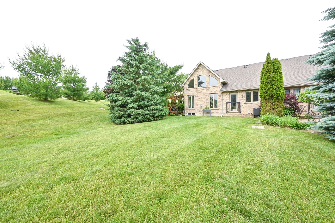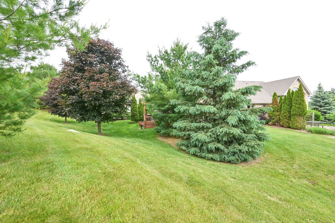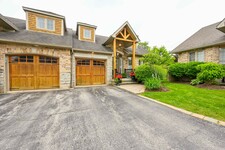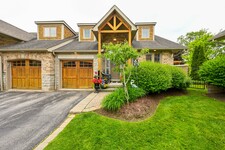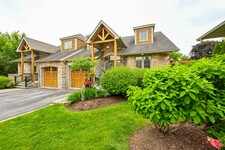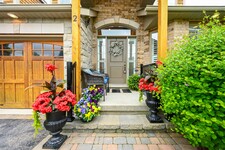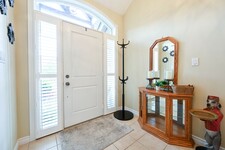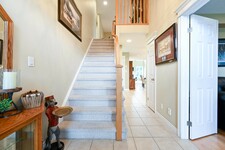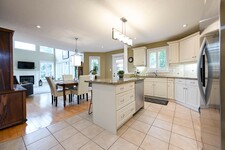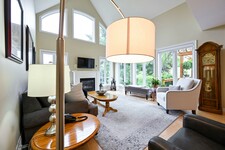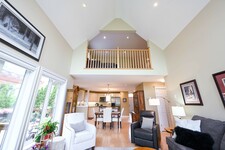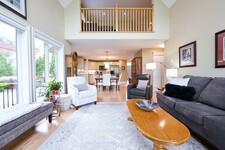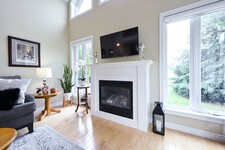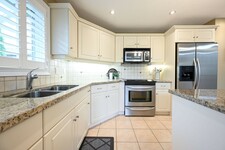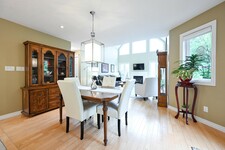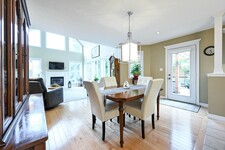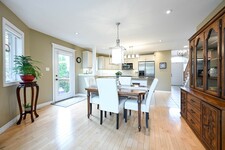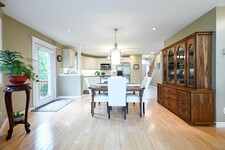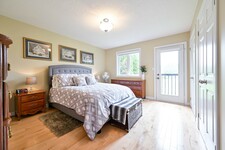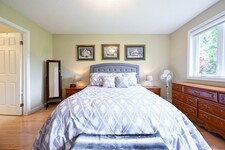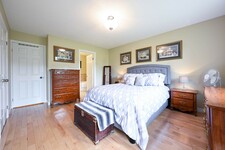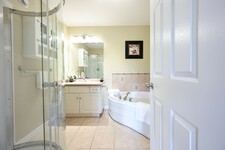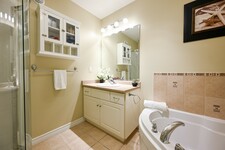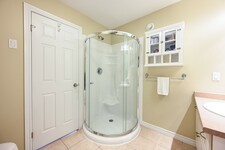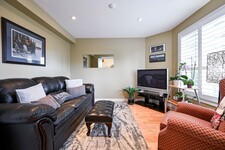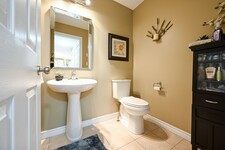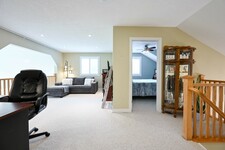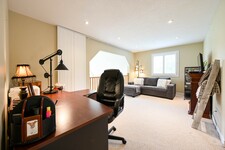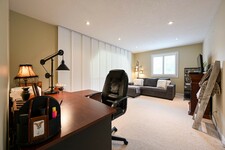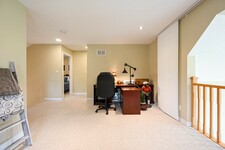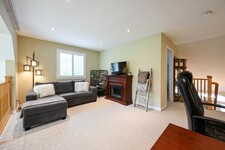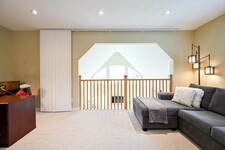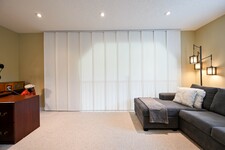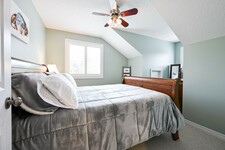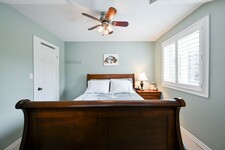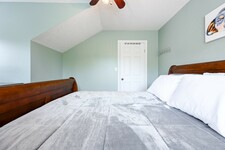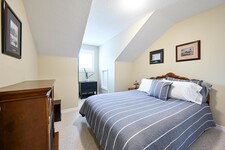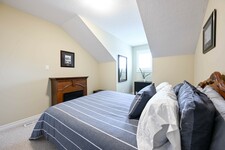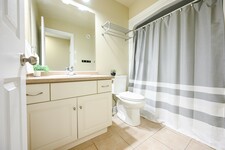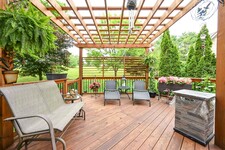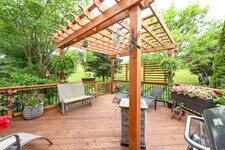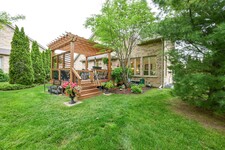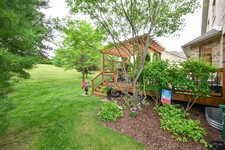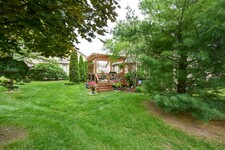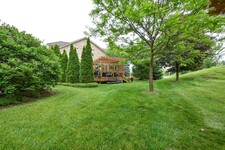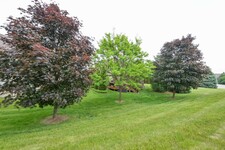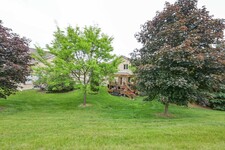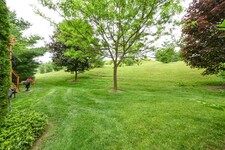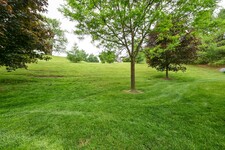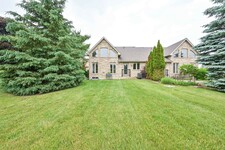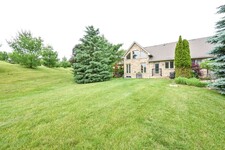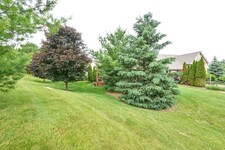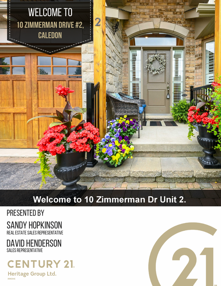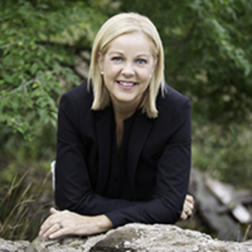Legacy pines community in Palgrave. 9 hole golf course, tennis courts, pickle ball, club house and so much more. This terrific 1993 sq. ft. home is a 3 bedroom semi detached bungaloft. Hardwood and ceramic floors throughout the main floor. Primary bedroom on the main floor with 4 pc ensuite with stand up shower and soaker tub, 3 double closets. The 2 bedrooms upstairs share a 4pc ensuite, Extra bedrooms upstairs could provide room for the grandkids or 2 separate offices. Great loft area as well. Kitchen has loads of cabinet space, centre island, granite counters, stainless steel appliances. Builder floor plan design change added more storage space on the main floor. Hunter Douglas blinds grace the living room windows. Enjoy the gas fireplace. Dining room is combined with the living room and allows for a great entertaining space. Walk out to cedar deck and pergola built in 2022. Private lot. Beautiful well maintained home.
MLS Description
Incredible value for this 3 bedroom semi-detached condo with a main floor primary bedroom. Open concept floor plan that's great for entertaining. Spacious kitchen with centre island, granite counter tops, stainless steel appliances and pot lights. Lots of cabinets and counter space. Walk out to cedar deck with pergola and privacy screen (2022). The bright and airy living room has a cathedral ceiling with large bright windows to enjoy the view. Gas fireplace. Main floor office/ den/separate dining room. Main floor laundry. Entrance to garage from house. The primary bedroom has 3 double closets, a 4pc ensuite with soaker tub and separate shower. There is a door in the master bedroom to the outside that could lead to a patio or deck if you build one in the future. The second floor has a large loft area, office area, 2 bedrooms, a 4pc bath, and a walk in closet. Beautifully landscaped front yard. Legacy Pines Community with 9 hole golf course, tennis courts, pickle ball. Active friendly community. Pets welcome. Approx. 1993 sq. ft
General Information
Property Type
Single Family
Community
Palgrave
Details
Total Parking Spaces
1
Amenities Nearby
Golf Course
Features
Golf course nearby
Conservation/green belt
Maintenance Fee
681.00
Building
Architectural Style
Bungalow
Bedrooms
3
Cooling
Central air conditioning
Heating Type
Forced air
Heating Fuel
Natural gas
Rooms
| Type | Level | Dimensions |
|---|---|---|
| Kitchen | Main level | 4.48 x 3.32 (meters) |
| Living room | Main level | 4.58 x 4.14 (meters) |
| Dining room | Main level | 4.51 x 2.92 (meters) |
| Den | Main level | 3.54 x 3.3 (meters) |
| Main level | 4.18 x 3.66 (meters) | |
| Loft | Second level | 5.48 x 3.62 (meters) |
| Bedroom 2 | Second level | 3.05 x 3.05 (meters) |
| Bedroom 3 | Second level | 3.26 x 2.96 (meters) |
Caledon - Orangeville

Caledon is a scenic town north-west of Toronto, part of the Greater Toronto Area in the Region of Peel. A principally rural area its major urban area is the community of Orangeville, located just minutes away. Caledon covers over seven hundred square kilometers and is made up of several smaller villages and hamlets. An environmentally conscious community and a recognized safe town with an active population, the town of Caledon is a vibrant place to live. The area's natural beauty lends itself to outdoor activities such as cycling and hiking.
Owing to it's wide open area there are a variety of homes in this area from large country estates to newer subdivisions, Caledon offers plenty of space and a pace that allows you to fully take in and enjoy the area. Living in Caledon allows you to take advantage of a more natural setting but it's proximity to larger urban centres and its transportation routes make it a great choice to commute from.
https://homeania.com/communities/ontario/caledon-orangeville
Caledon - Orangeville
The name Caledon likely came from settlers coming from Caledon in Northern Ireland. Originally Caledon began as a little village of 100 called Belfountain. This village was established along the Credit River in 1869.
Caledon is made up of people of mainly European descent because of their heavy settlement in the area. Caledon consists of several communities which include Bolton, Caledon East, Belfountain, Cheltenham, Alton, Palgrave, Inglewood and Caledon Village.
https://homeania.com/communities/ontario/caledon-orangeville
Caledon - Orangeville
Caldeon is home to over 260 kilometres of publicly accessible trails, and has over 65 parks, with many areas for families to enjoy such as playgrounds, picnic areas, splash pads, sports fields, a skateboard park and more.
The town operates several community centres that have pools, ice pads, gymnasiums, and fitness facilities. One facility even has an indoor rock-climbing wall. There are swimming and skating programs, and much more.
If you are an arts lover be sure to discover the Alton Mills Arts Centre. This heritage building is home to art galleries, a heritage museum, café and unique shops. The exhibits here are updated regularly and there are many events hosted there throughout the year. There are also two theatres in Caldeon that offer entertainment year round.
The Headwaters Arts Festival is a must attend event. It includes a juried art show and sale, studio tours, literature readings, concerts and workshops. Whether you are looking for a fun outdoor activity, or looking to join a group or club Caledon is the perfect place to be.
https://homeania.com/communities/ontario/caledon-orangeville
How far can you commute?
Pick your mode of transportation


