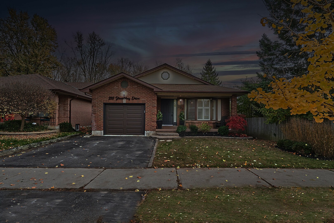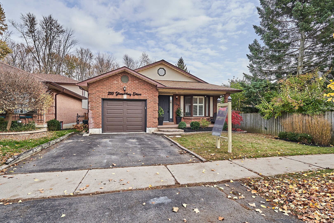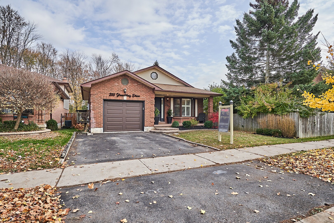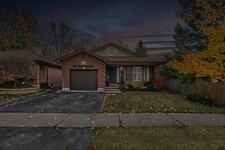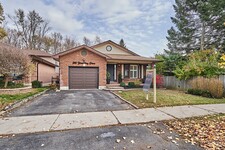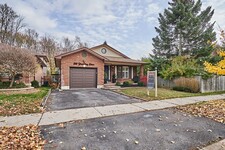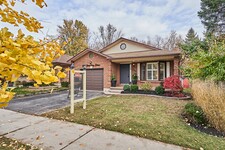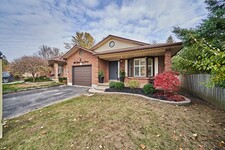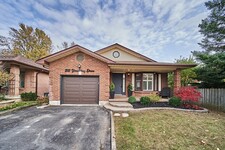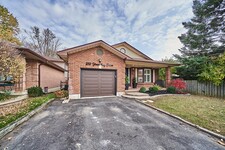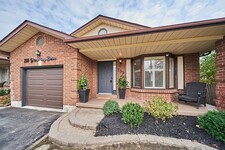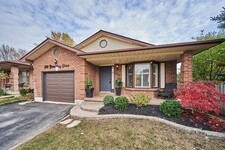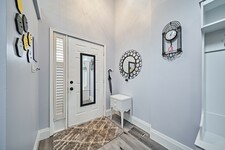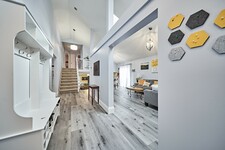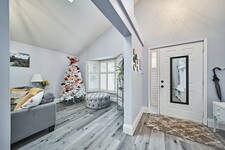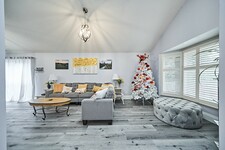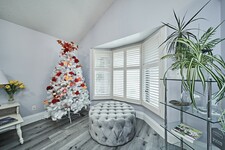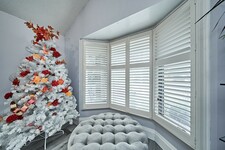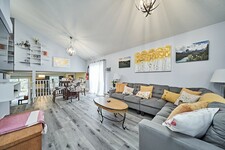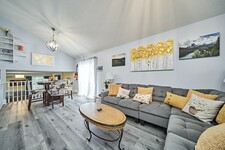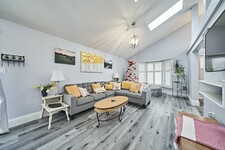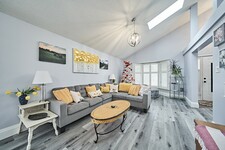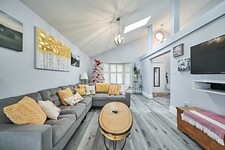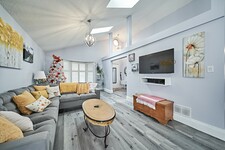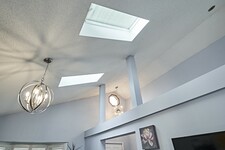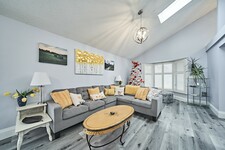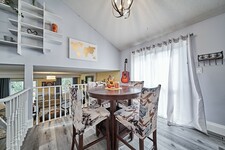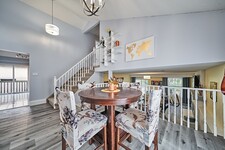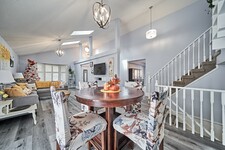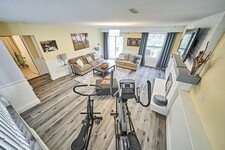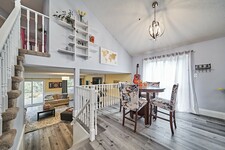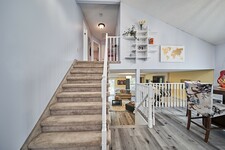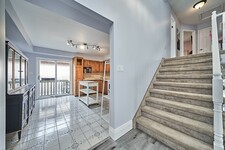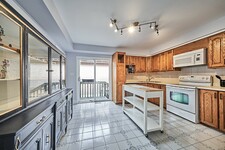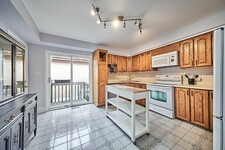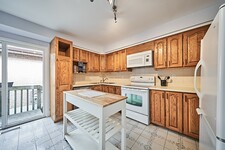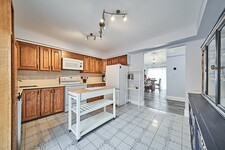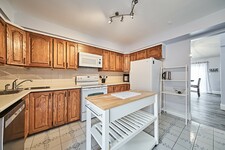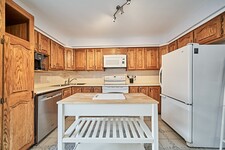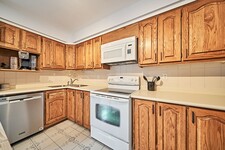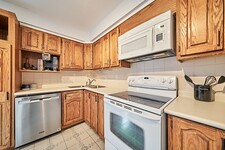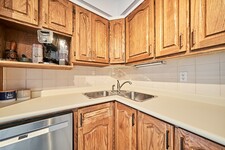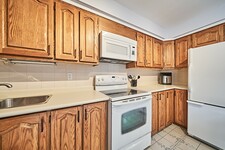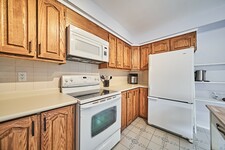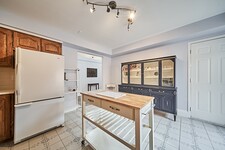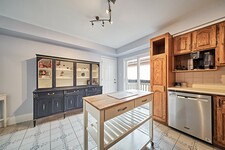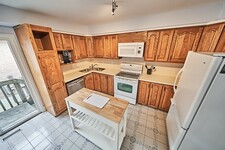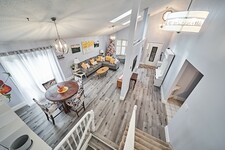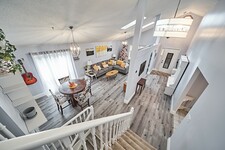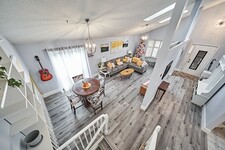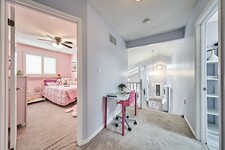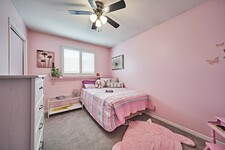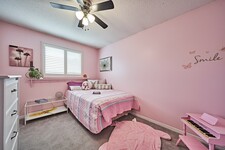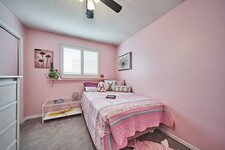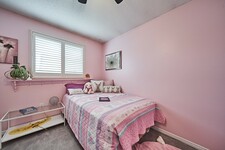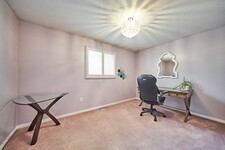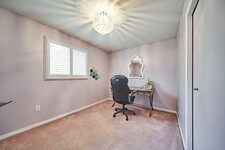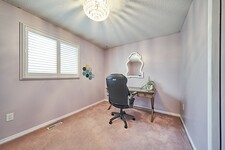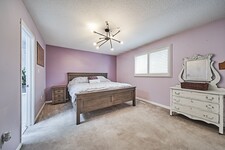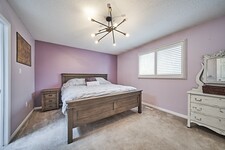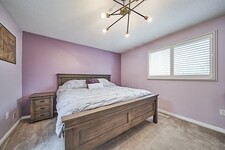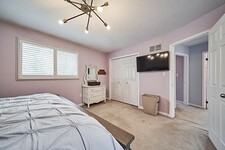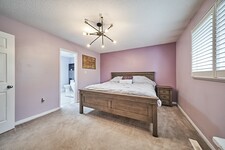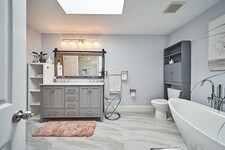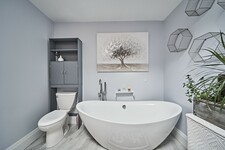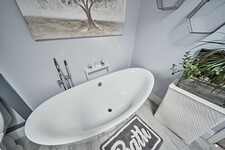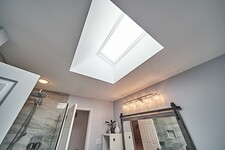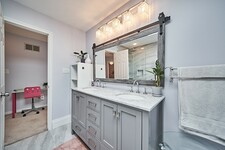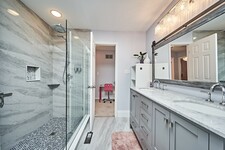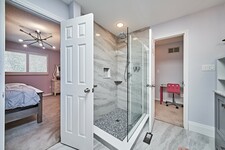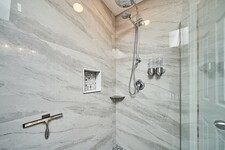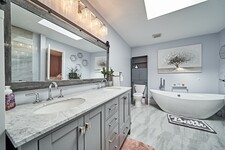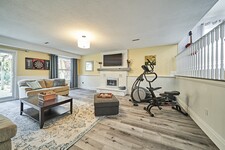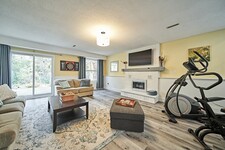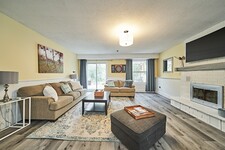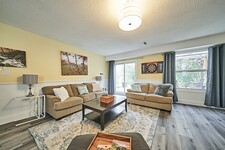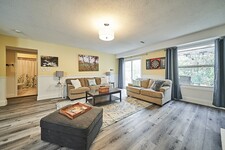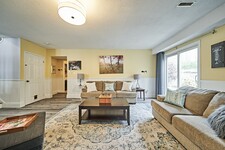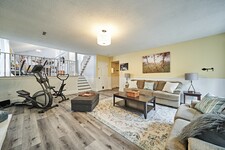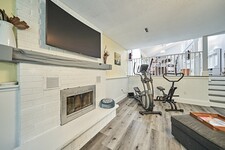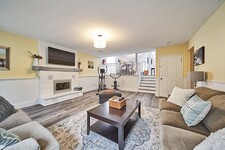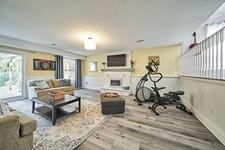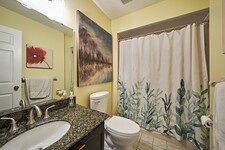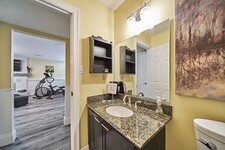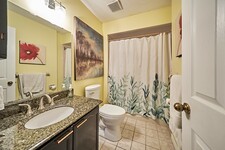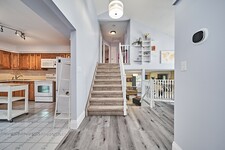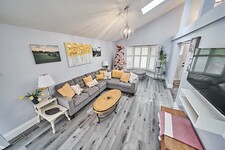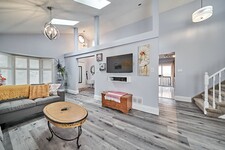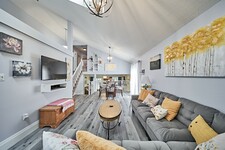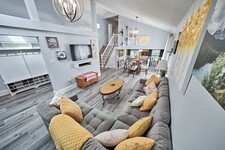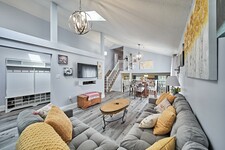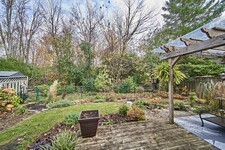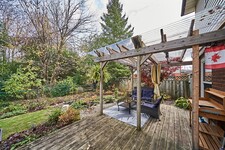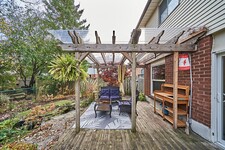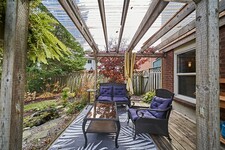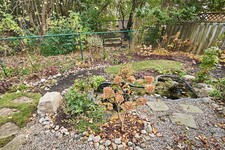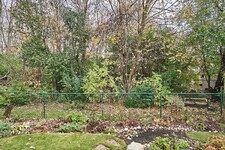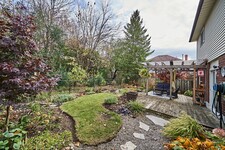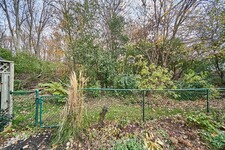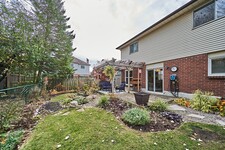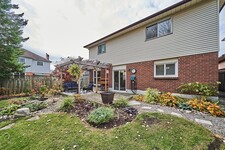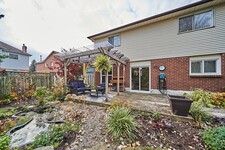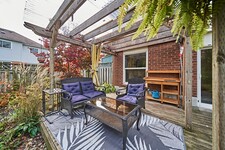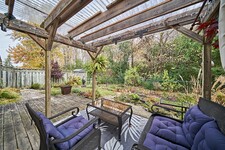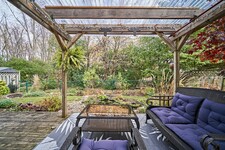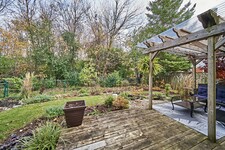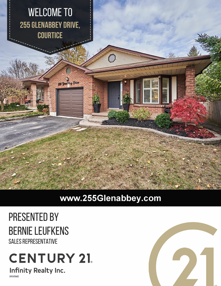Welcome to this outstanding 4 bedroom back-split in an established Courtice neighbourhood. You'll love the open concept and spacious foyer. This home features cathedral ceilings, oak kitchen cabinets with a walk out to the side yard from the kitchen. Lots of room for family dinners in the large dining area. Then you can retreat to the family room where you'll find another walkout to a private fenced yard with perennial gardens that backs onto a green-space. You can relax in the classy freestanding soaker tub in the newly renovated semi-ensuite. Very spacious rooms for your family to grow. Walk to 4 different elementary schools and 2 high schools. Close to transit, shopping, parks and activities for the kids. Backyard is an oasis of perennials perfect for relaxing. This is an ideal location for your family to grow.
MLS Description
Outstanding 4 bedroom back-split in an established Courtice neighbourhood. You'll love the open concept and spacious foyer. This home features cathedral ceilings, a private fenced yard that backs onto green-space, large family room with W/0 to patio. You can relax in the classy freestanding soaker tub in the newly renovated semi-ensuite. Very spacious rooms for your family to grow. Walk to 4 different elementary and 2 high schools. Close to transit, shopping, parks and activities for the kids. Backyard is an oasis of perennials, birds and rabbits that will make you feel like you are in the middle of nature.
General Information
Property Type
Detached
Community
Courtice
Land Size
Frontage - 39.26
Depth - 100.1
Irregular - Irregular, 47.14' Across The Back
Details
Total Parking Spaces
2
Building
Architectural Style
4 Level backsplit
Bedrooms
4
Cooling
Central air conditioning
Heating Type
Forced air
Heating Fuel
Natural gas
Rooms
| Type | Level | Dimensions |
|---|---|---|
| Living room | Main level | 5 x 3.4 (meters) |
| Dining room | Main level | 3.4 x 3.14 (meters) |
| Kitchen | Main level | 4.1 x 3.92 (meters) |
| Upper Level | 4.57 x 3.63 (meters) | |
| Bedroom 2 | Upper Level | 4.1 x 2.72 (meters) |
| Bedroom 3 | Upper Level | 3.63 x 2.77 (meters) |
| Family room | Lower level | 6.2 x 5.18 (meters) |
Courtice
Courtice is a great community for those looking to find small town charm.
Ideally located within commuting distance to both Oshawa and Toronto, Courtice is a fabulous alternative to the hectic urban lifestyle. Courtice allows you the space and freedom to raise a family in a warm and welcoming community where there is an abundance of reasonably priced large lots and detached homes. Escape the constraints and high cost of living of the city, while still maintaining easy access to all of its amenities.
Let your family flourish in an environment that lets them live life to its fullest. Come and find out why Courtice is one of the best kept secrets in Southern Ontario.
https://homeania.com/communities/ontario/courtice
Courtice
Courtice was originally settled in 1795, but not by the family that gave the community its name. The brothers Thomas, Christopher and James Courtice came to the region from England in the 1830s, around which time the settlement was typically known as Ebenezer after the church and schoolhouse in the area with the same name.
In the middle of the 19th century, a post office with the name Courtice was built and railroad access into the area was established. The area did not see substantial growth from its rural roots until the 1980s when housing developments in the area began to spur growth in the region. Coupled with the expansion of the Greater Toronto Area, Courtice has begun to grow rapidly as a prime commuter area.
https://homeania.com/communities/ontario/courtice
Courtice
Courtice hosts several community and sporting complexes and resources. The South Courtice Arena opened in 2003 with two full sized hockey rinks and an NFL-sized turf field. The Courtice Community Complex is home to a branch of the Clarington Library, as well as a large indoor pool, a wading pool, a waterslide, sauna, hot tub, weight and training facilities.
Courtice is also a short drive to both Oshawa and Bowmanville and the many amenities, festivals, restaurants and entertainment hotspots that those regions provide.
https://homeania.com/communities/ontario/courtice
How far can you commute?
Pick your mode of transportation
