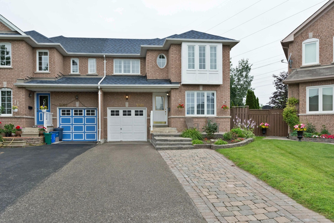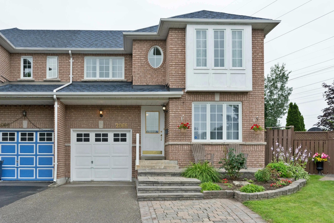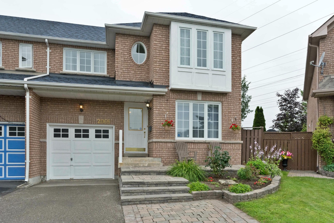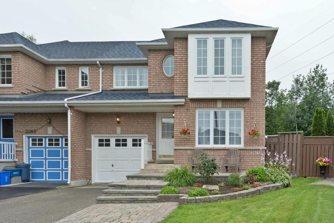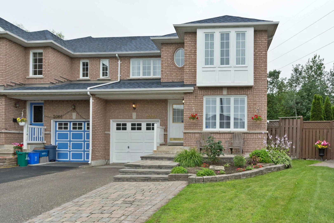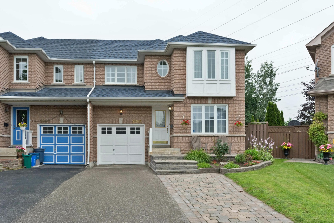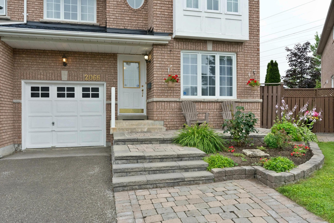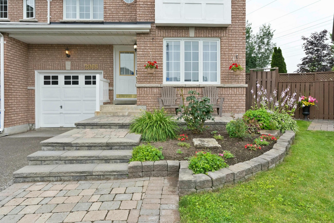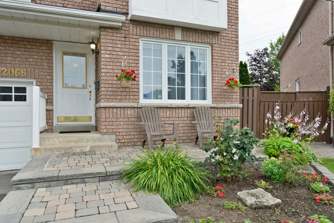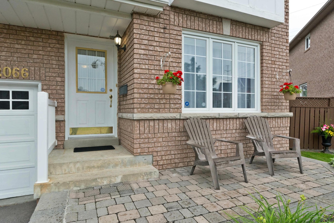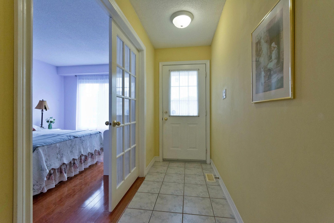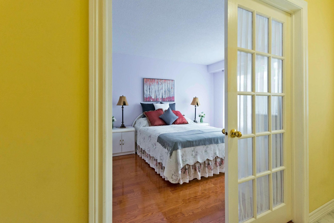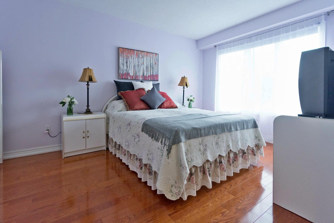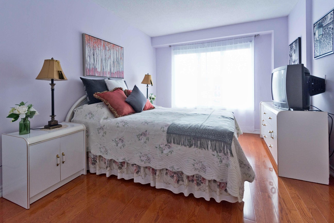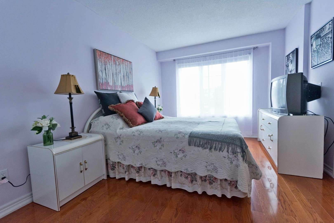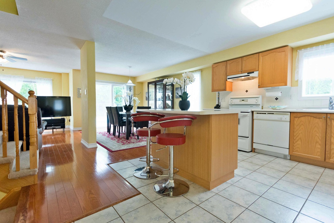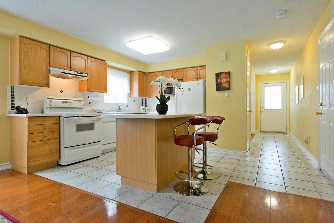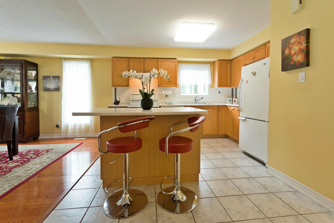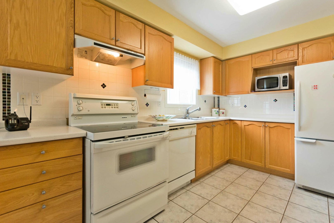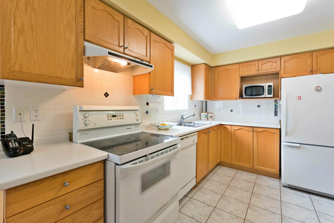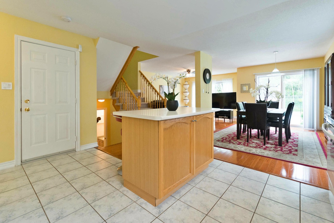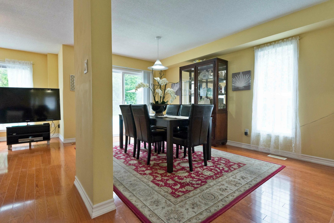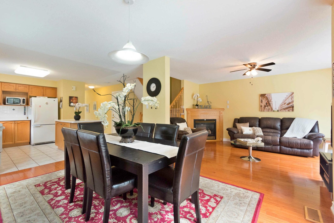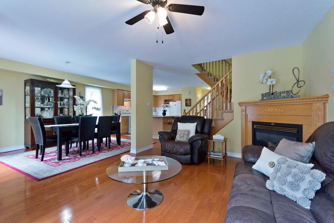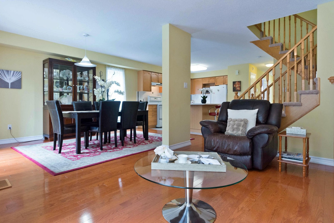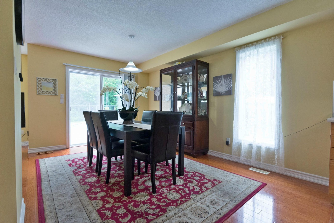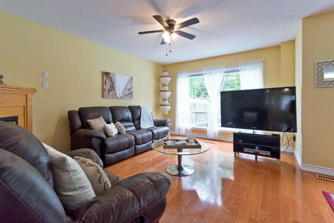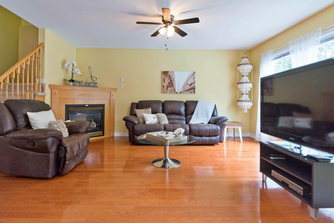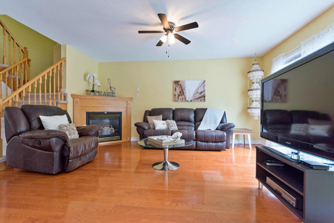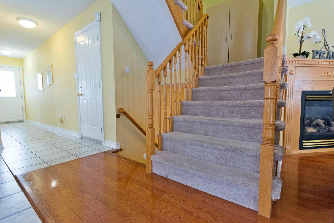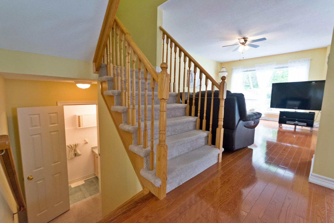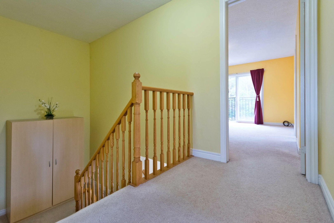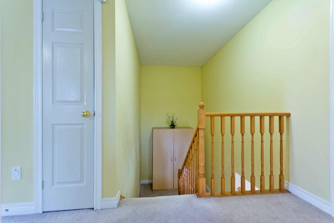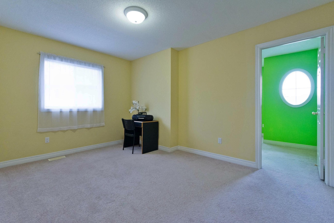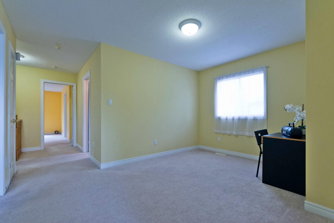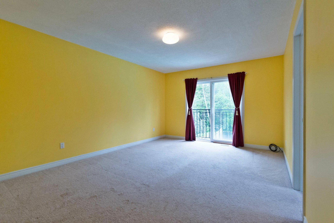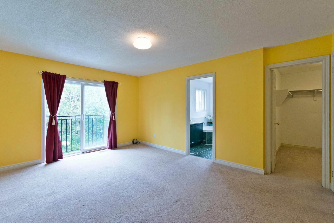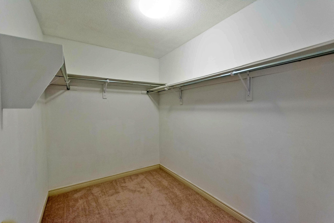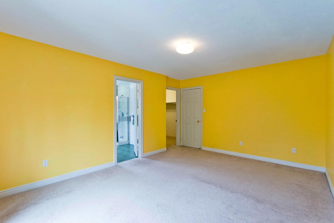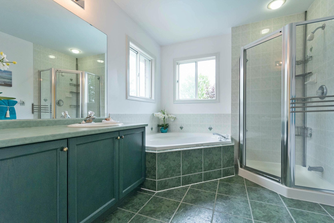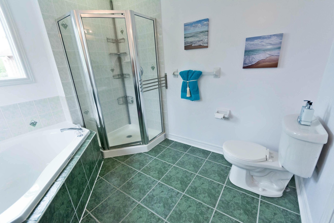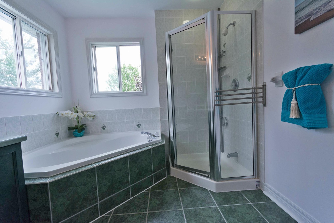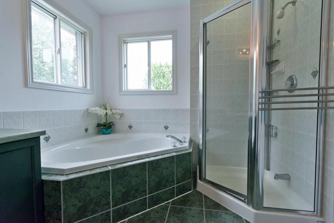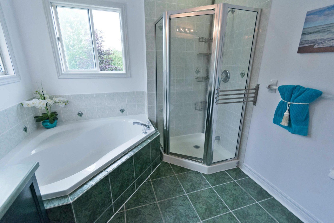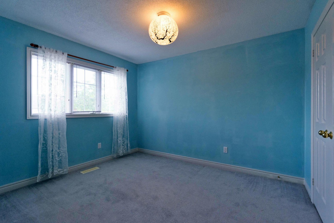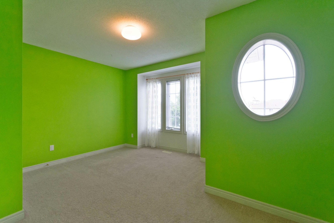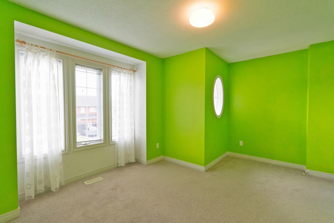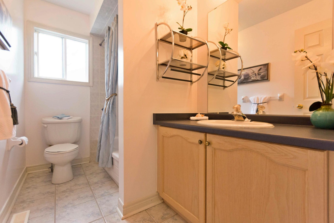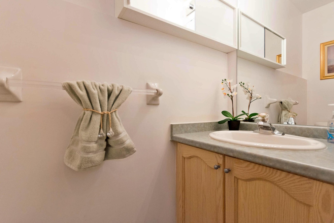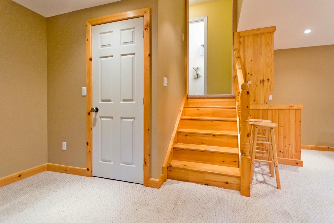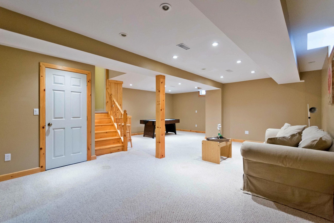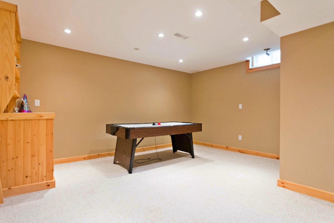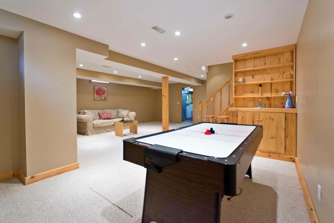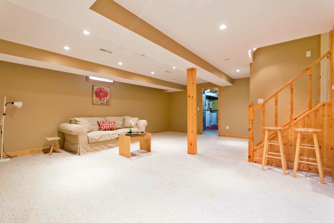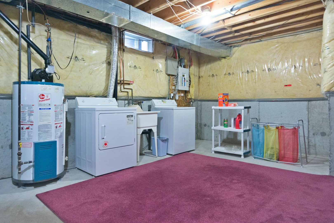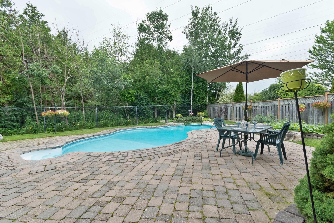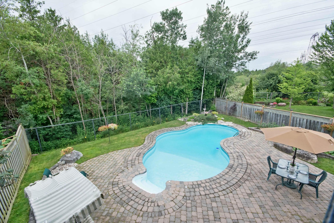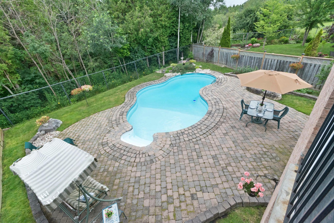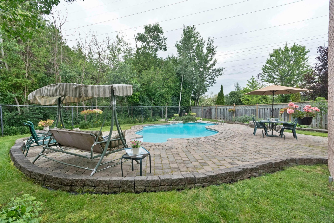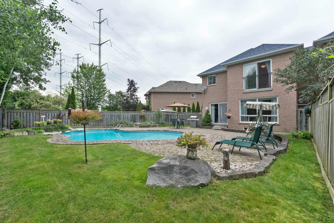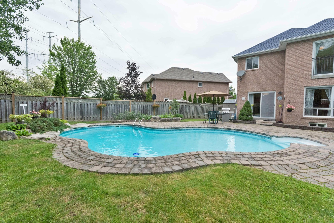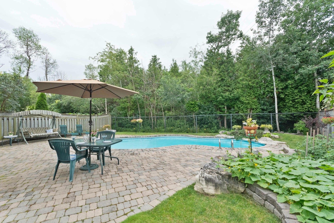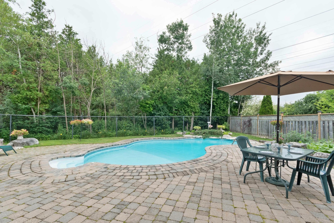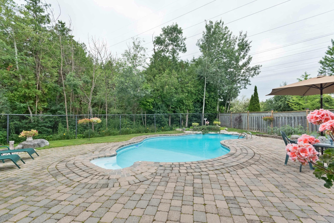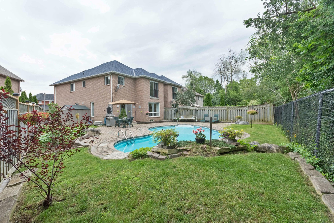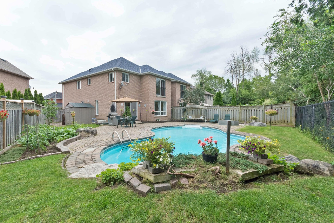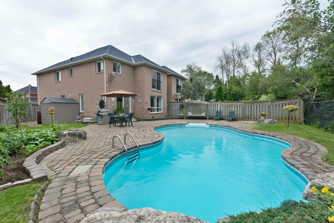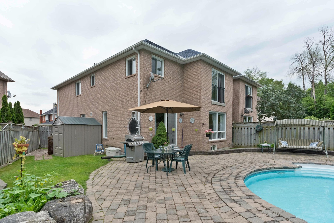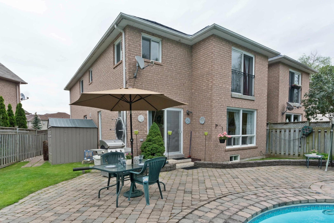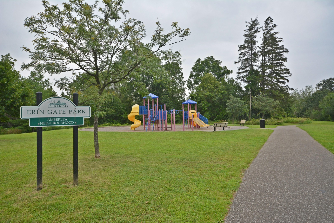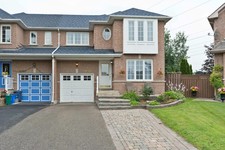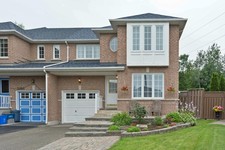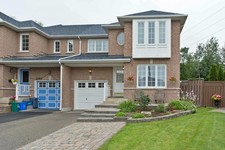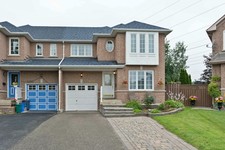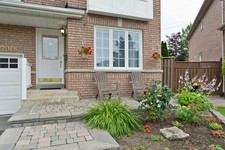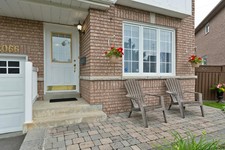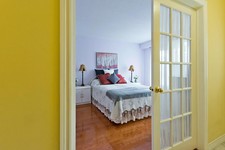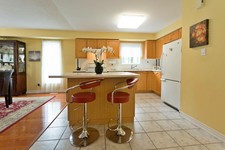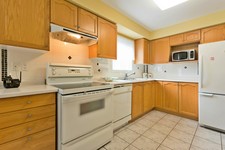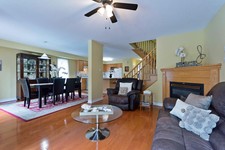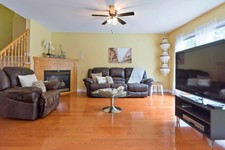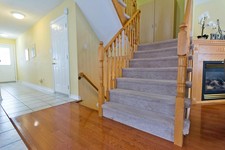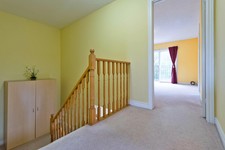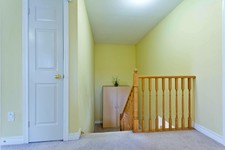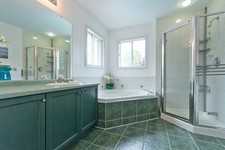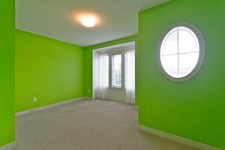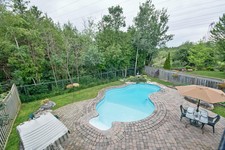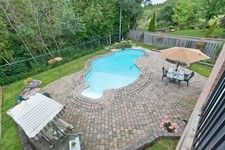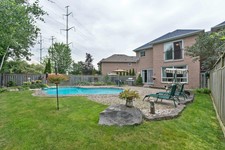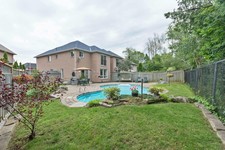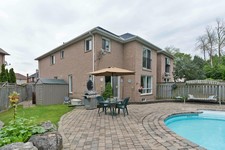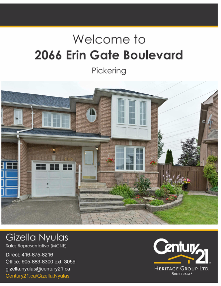Fabulous 3+1 Bedroom Home In High Demand Amberlea Neighbourhood Situated On a Rarely Available Premium Pie Shaped Lot Backing Onto Ravine. Tons of Privacy and Serenity While Enjoying Your Own In-Ground Pool and Watching The Wildlife From The Backyard...Blue Jays & Cardinals Are Frequent Visitors. Approximately 2000 soft. Home Only Linked By The Garage & One Bedroom, Has Direct Entrance From The Garage. Main Floor Offers Gleaming Hardwood Floors, French Doors Leading Into Living Room... Presently Used as a Main Floor Bedroom. Open Concept Layout, Family Room With Gas Fireplace, Kitchen With Movable Kitchen Island, Walk-out From The Dining Room To The Interlocking Patio and Gorgeous In-ground Pool. Large Master Bedroom With 5pc Ensuite Bathroom, Walk-in Closet & Juliett Balcony Overlooking The Beautiful Pool Area and Forest. 2-nd Floor Den/Study Can Be Easily Converted Into a 4-th Bedroom. Finished Basement With Wet-bar, New Roof 2016, Interlocking Entrance 2011, Furnace 2010. This Property Offers Ton's of Privacy & Serenity, In Prestigious Amberlea with Great Schools & Parks, Yet It Is Easy To Commute To Toronto on Hwy 401 & 407 and The Go Train System. You Don't Want To Miss This One, Come & See It Today!
MLS Description
Location!!! Fabulous 3+1 Bedroom Home In High Demand Amberlea, On A Rarely Avail. Premium Pie Shaped Lot Backing Onto Ravine. Tons Of Privacy & Serenity While Enjoying The In-Ground Pool & Watching The Wildlife From Backyard. Appr. 2000 Soft. Home W.Direct Entrance Fr. The Garage. Main Fl Offers Gleaming Hardwood Floors, French Doors To Living Rm, Presently Used As Bedr. O/C Floor Plan, Master Bedroom W. 5Pc Ensuite Bath & Large W/I Closet. Motivated Seller.
General Information
Property Type
Semi-detached
Community
Amberlea
Land Size
Frontage - 21.56
Depth - 120
Irregular - Pie Shaped, 60 Ft Back
Details
Total Parking Spaces
2
Amenities Nearby
Hospital
Park
Schools
Features
Fenced yard
Close to hospital
Park nearby
Ravine
Schools nearby
Pool
Inground pool
Building
Architectural Style
2 Storey
Bedrooms
4
Basement
Full
Cooling
Central air conditioning
Heating Type
Forced air
Heating Fuel
Natural gas
Rooms
| Type | Level | Dimensions |
|---|---|---|
| Family room | Main level | 4.9 x 3.4 (meters) |
| Dining room | Main level | 4.5 x 3.1 (meters) |
| Living room | Main level | 4.5 x 3.2 (meters) |
| Kitchen | Main level | 3.6 x 3.3 (meters) |
| Primary Bedroom | Second level | 4.8 x 3.6 (meters) |
| Bedroom 2 | Second level | 4.4 x 3.5 (meters) |
| Bedroom 3 | Second level | 3.5 x 3.1 (meters) |
| Study | Second level | 3.35 x 3.1 (meters) |
| Recreation room | Basement | 7.6 x 6.5 (meters) |
| Other | Basement | 6.3 x 4.3 (meters) |
Pickering
Pickering is a city of opportunity that is full of natural beauty along with small town charm. With a modern downtown area and a wealth of amenities, Pickering has a little something for everyone.
Considered one of Ontario’s best kept secrets, Pickering is ideally located for those commuting to Toronto that are looking for a fresh escape from the big city when they return home. There is easy access to Toronto along the 401, as well as the GO Train, making Pickering a commuter’s dream.
Located along the shores of Lake Ontario, Pickering has a wonderful lakefront, a beach with a marina, quaint shops and restaurants, as well as tons of hiking trails, parks and green space, making it great for those that love the outdoors.
Pickering provides residents with a great balance between living, working and playing. A wonderful place to call home.
http://homeania.com/communities/ontario/pickering
Pickering
In the fifteenth century, Pickering was home to the Aboriginal group known as the Huron. European settlement began in the area in the early seventeenth century, with most early British settlers moving into the area after defeating the French in the Seven Years’ War. The British named the town Pickering after the town in North Yorkshire, England.
In the early 1810s, there was a large increase of settlement from a large group of Quaker immigrants that came to the area from the Eastern United States. More recently, Toronto’s continuing growth has led to Pickering’s rapid growth.
http://homeania.com/communities/ontario/pickering
Pickering
Pickering offers plenty to do and see. There are a variety of parks and trails and conservation areas available for outdoor enthusiasts to enjoy. One such trail is the Pickering Waterfront Trail, which is perfect for hiking, cycling, rollerblading and more. There are also several parks in the area that cater to children and offer playground facilities.
Pickering offers a wide range of recreational activities to choose from such as swimming, tennis, beach volleyball, squash, dance classes, gym memberships and more. There is something for all ages to enjoy.
If enjoy arts and culture, Pickering is the place to be. From live theatre to the museum, there is always an activity to suit your tastes.
The Pickering Museum Village is the largest living history museum in the Durham region. There are 18 buildings that this museum has to offer, including a blacksmith shop, schoolhouse, steam barn and more.
http://homeania.com/communities/ontario/pickering

