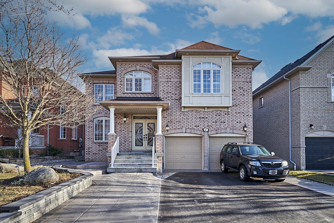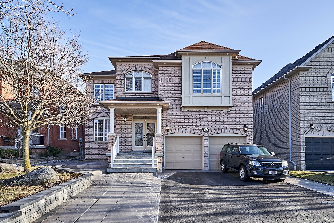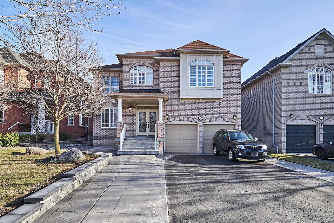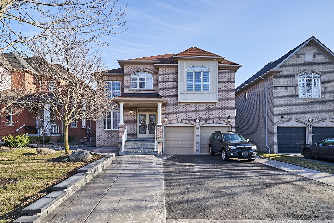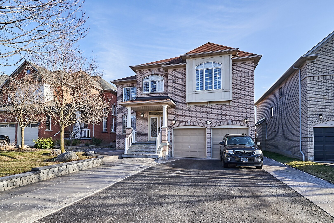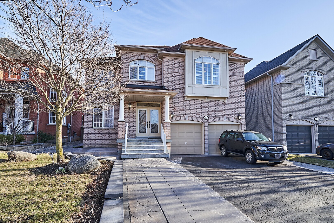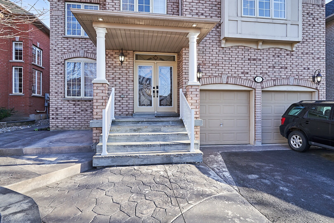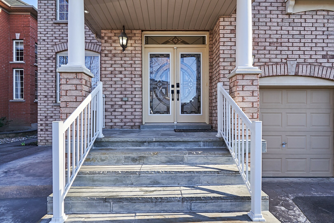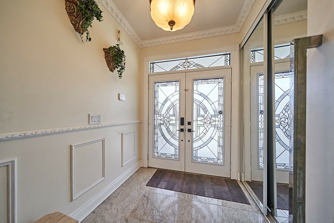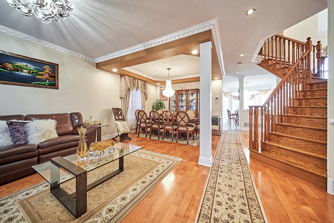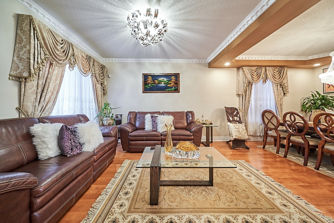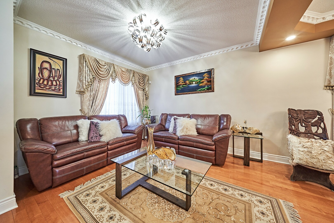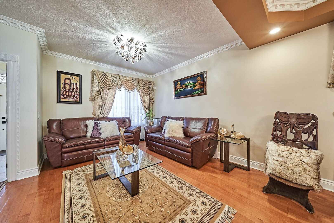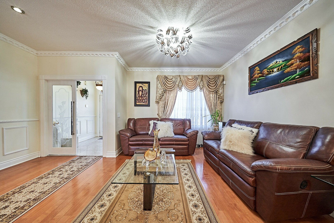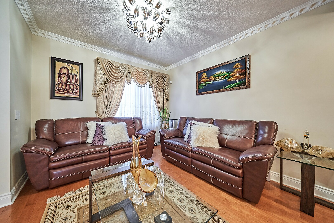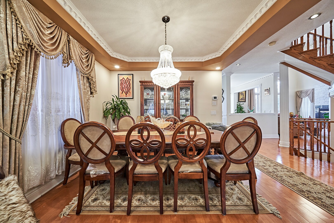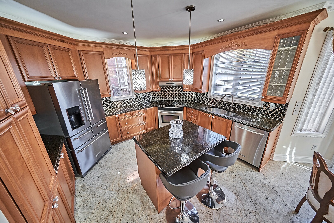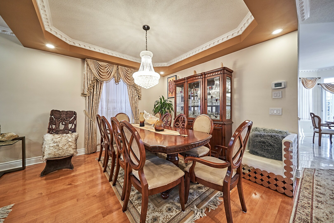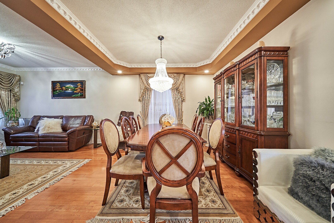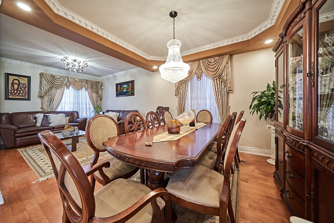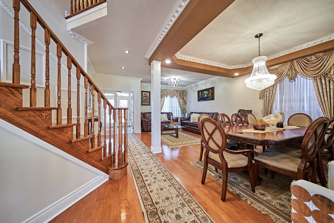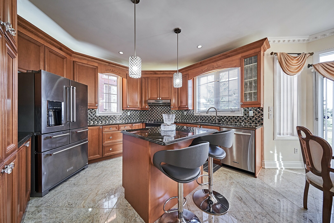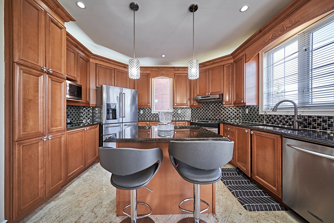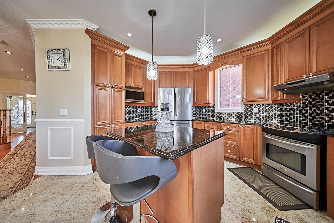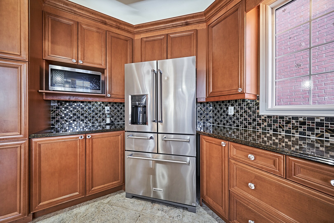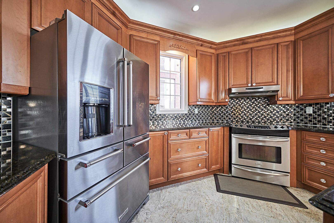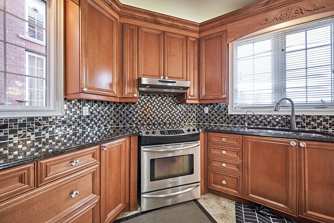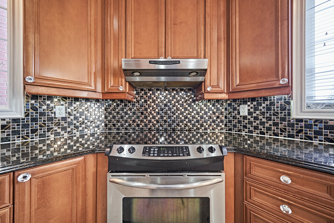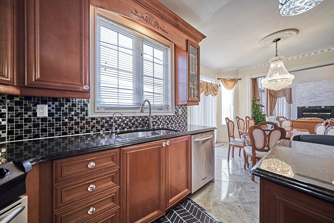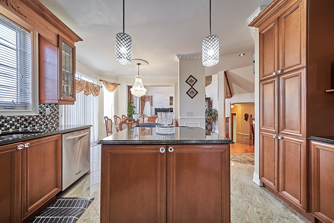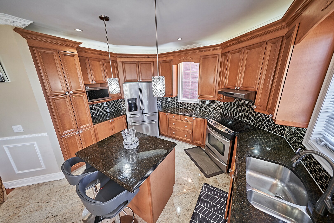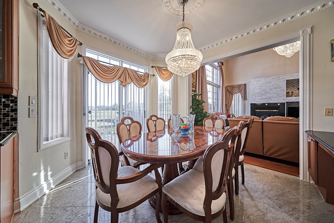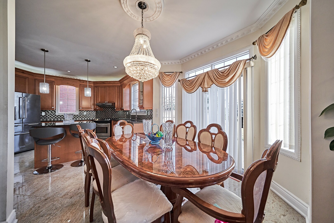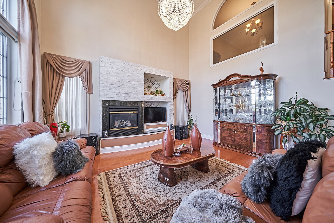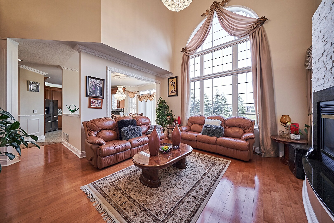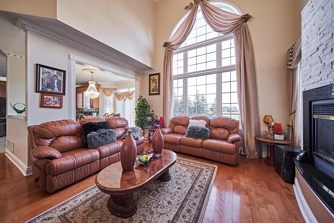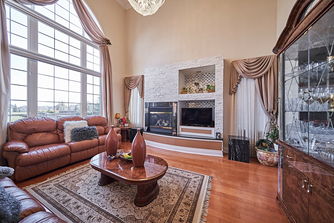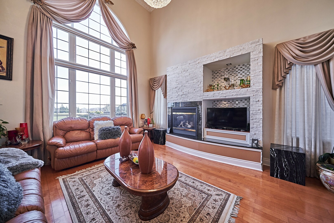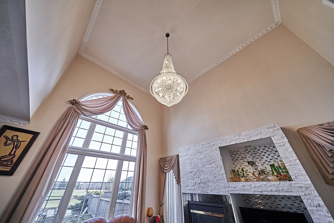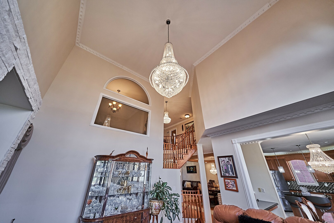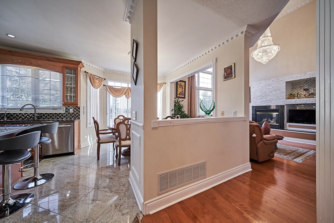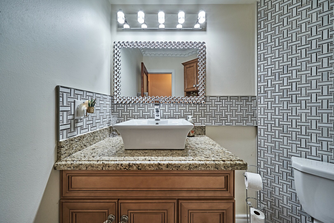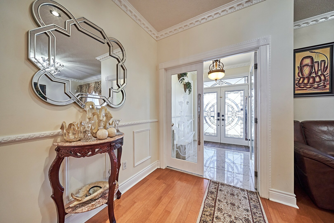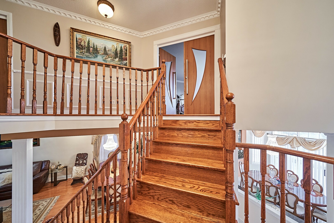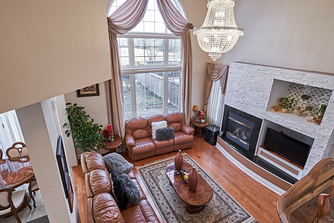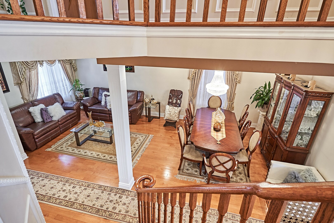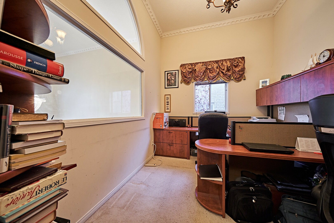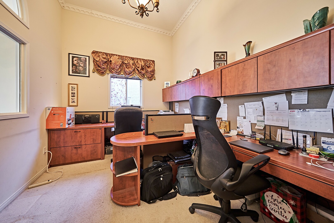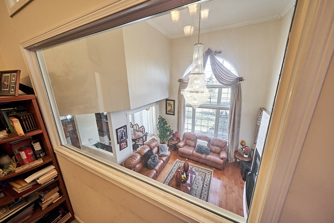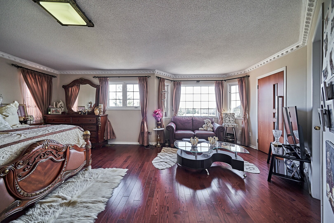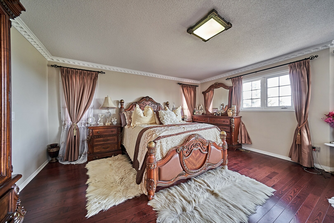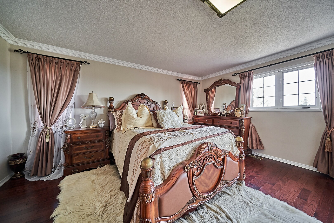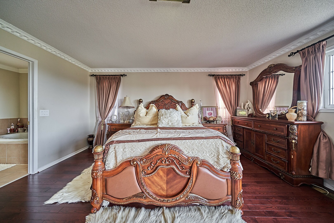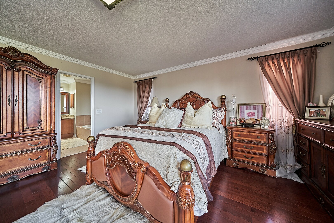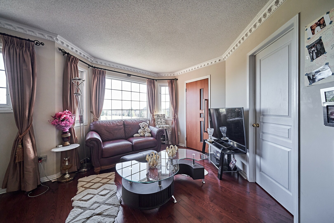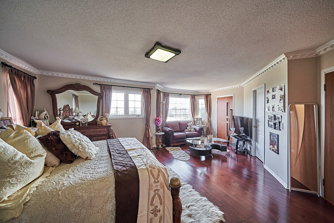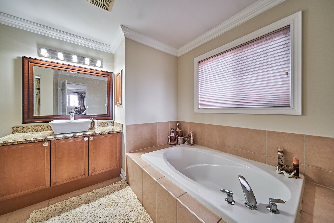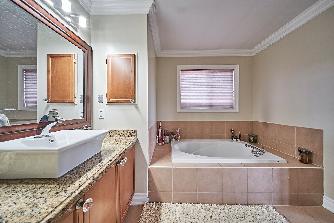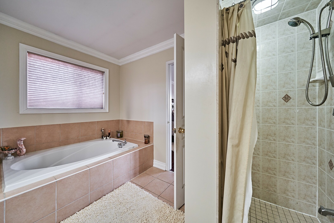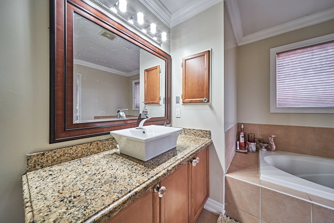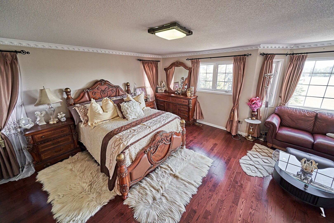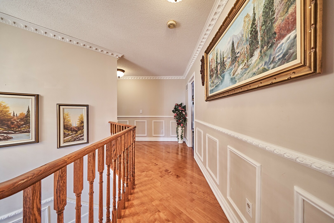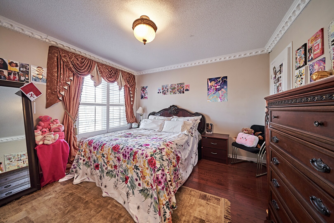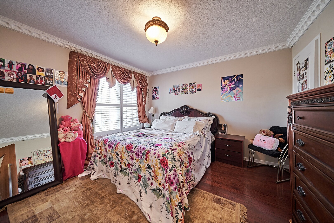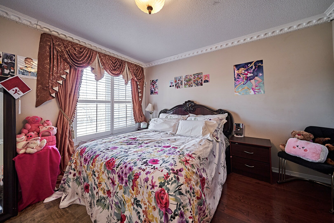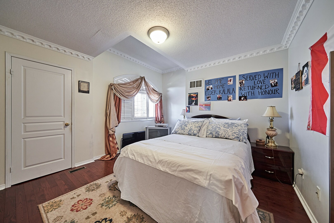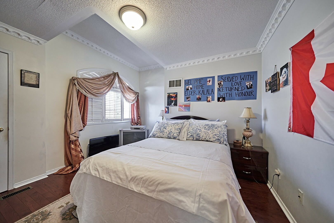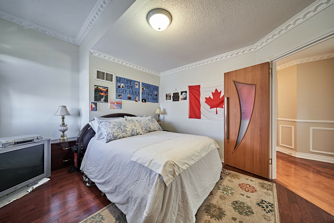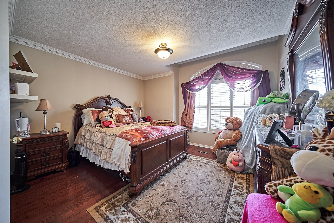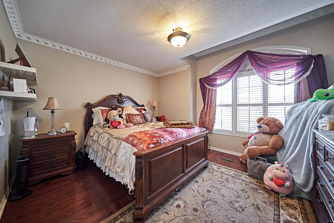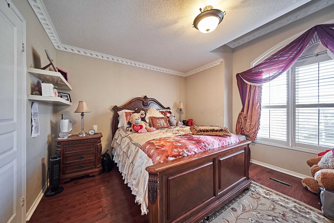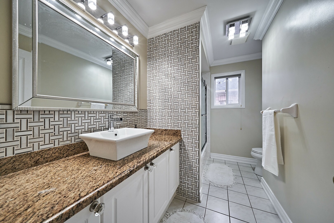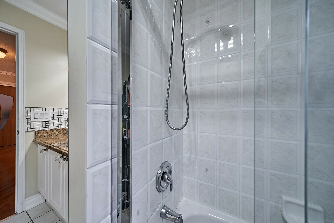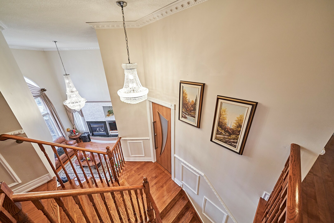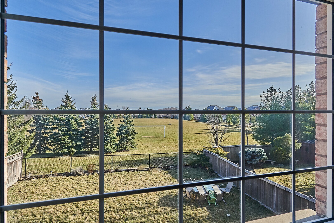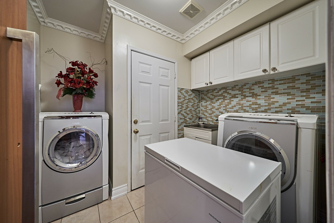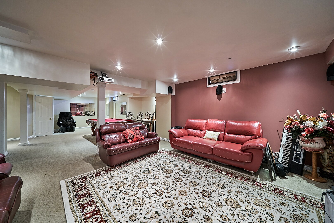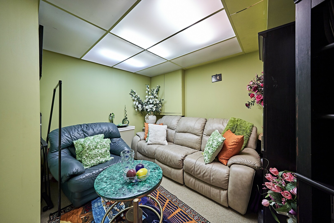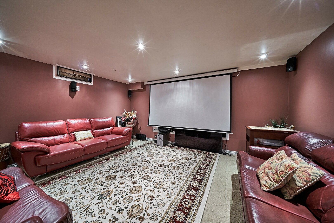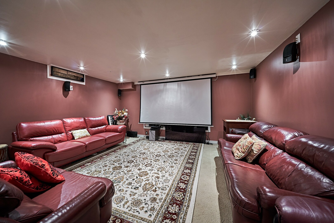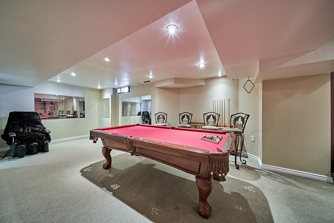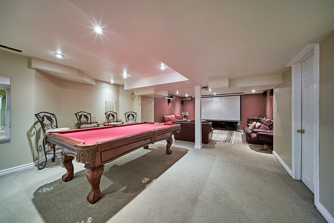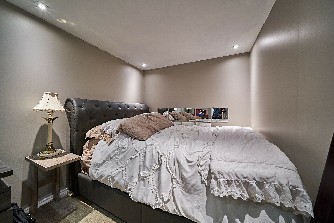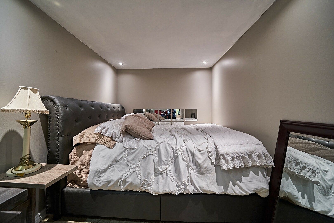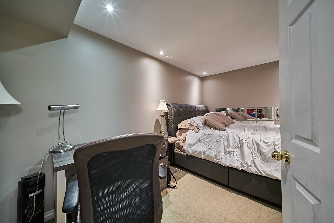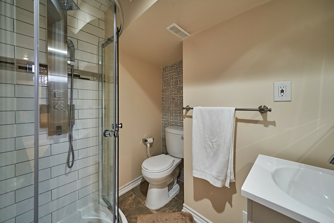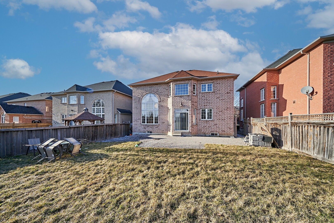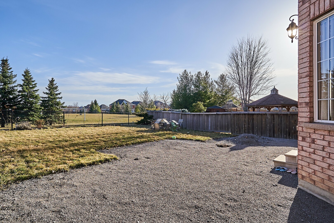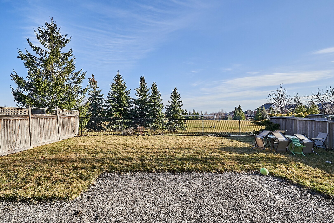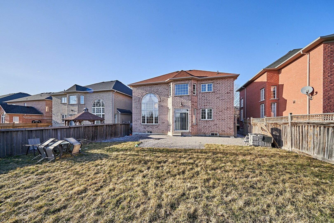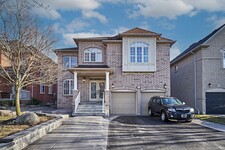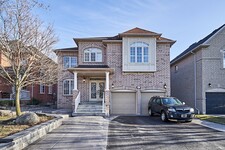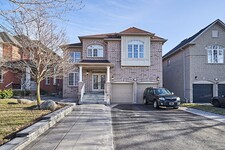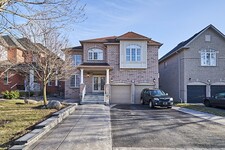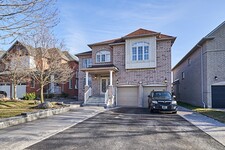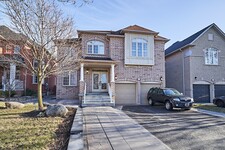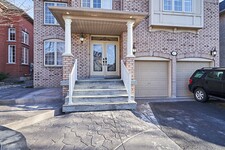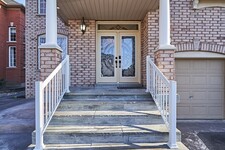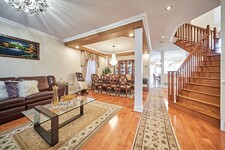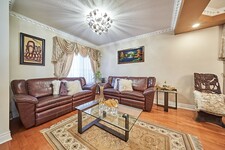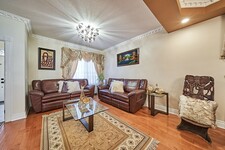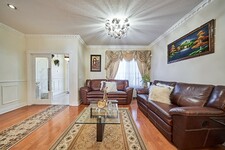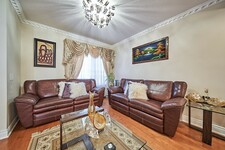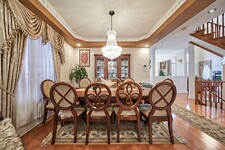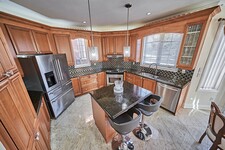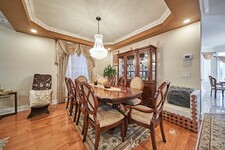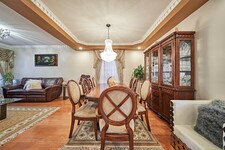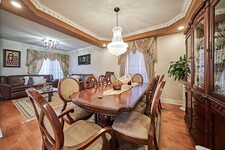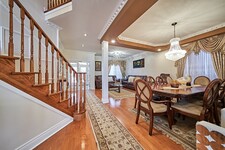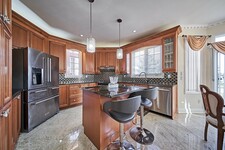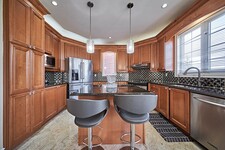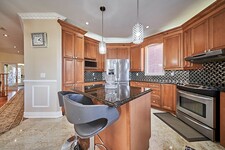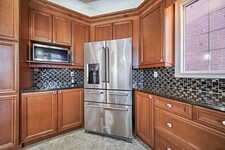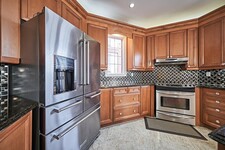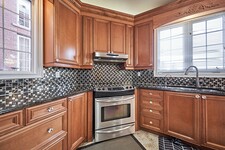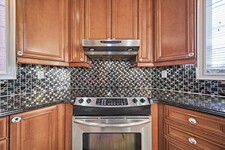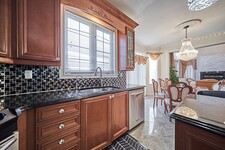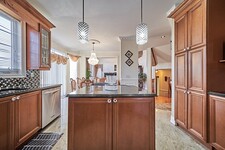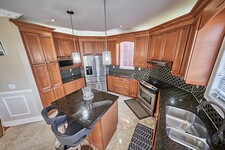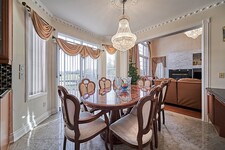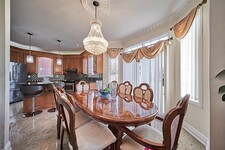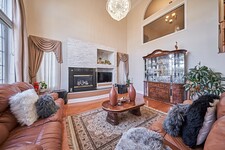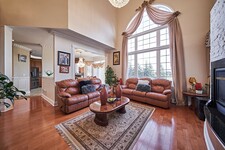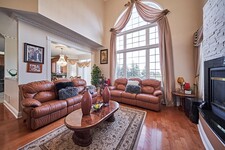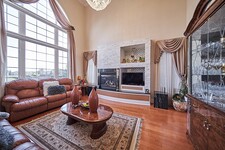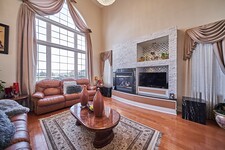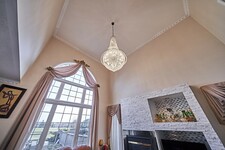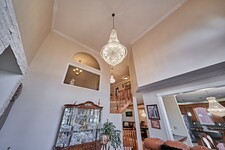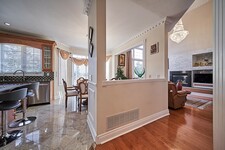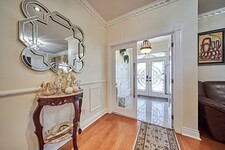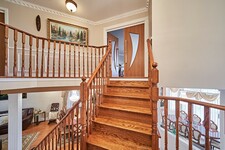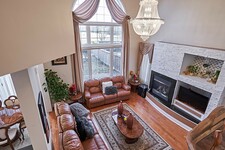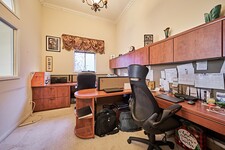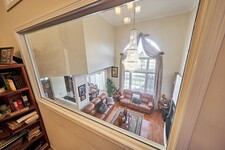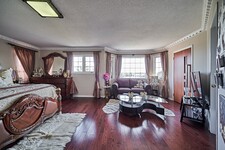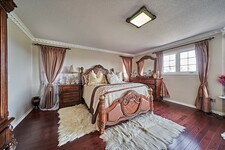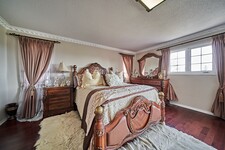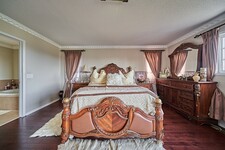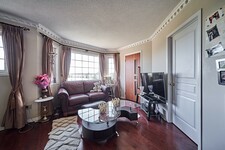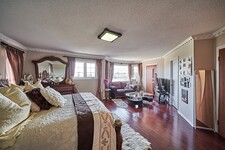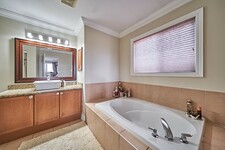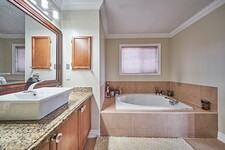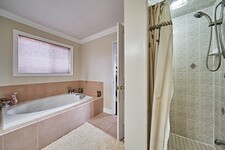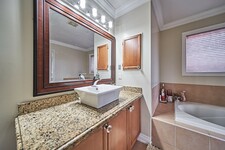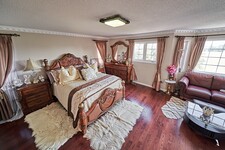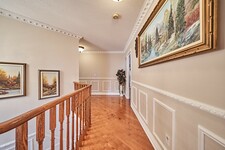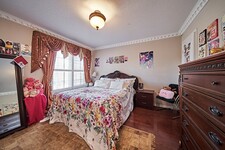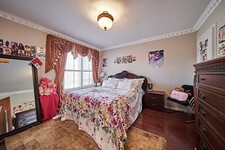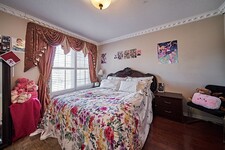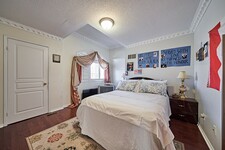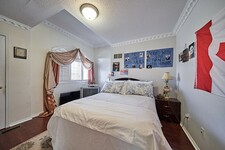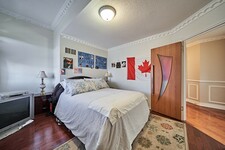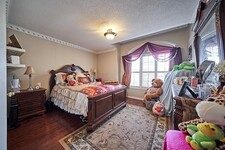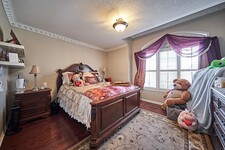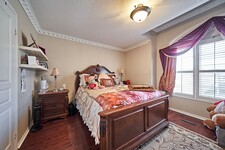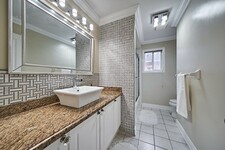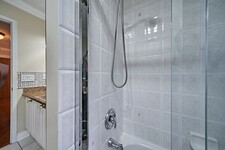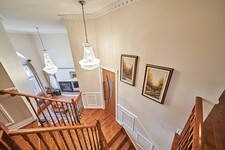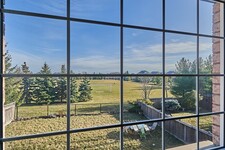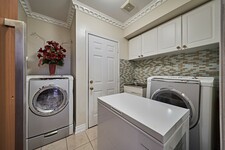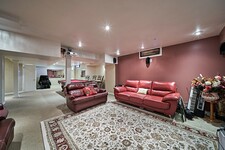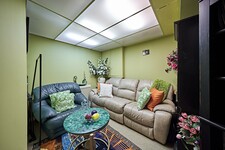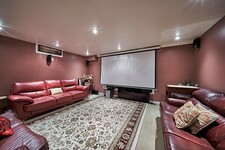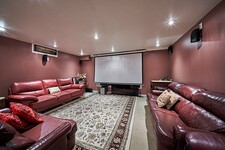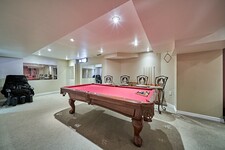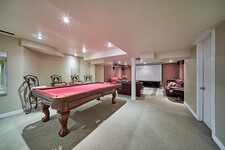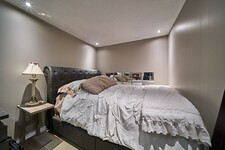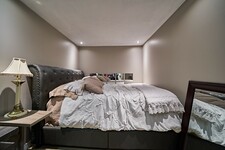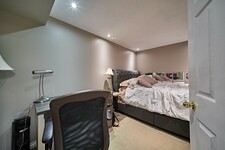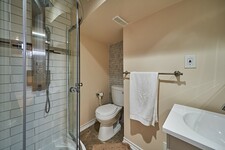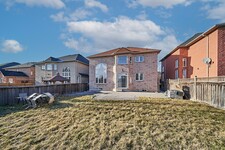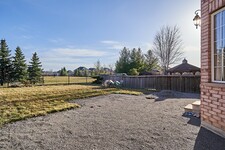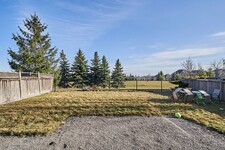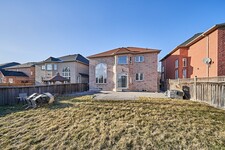Luxurious Home in Highly Desirable Williamsburg Community! This Exceptional Residence Boasts: a 2-Car Garage, 4-Car Driveway, 95% Brick Exterior, Ceramic Tile Main Foyer, 9-Foot Ceilings on the Main Floor, Soaring 20-Foot Ceiling in the Great Room, Hardwood Flooring Throughout the Main Level, Granite Countertops in the Kitchen, High-End Stainless Steel Appliances, Eat-In Kitchen Area, Stunning Backsplash, Granite Center Island, Upgraded Cabinets, and Much More! Additionally, There Are $$$ Worth of Window Coverings, a Gorgeous Granite Fireplace, Oak Stairs and Banister, a Library/Office Space, and a Beautifully Designed Layout, among other features!
Extras Include: Stainless Steel Fridge, Stove, Built-In Dishwasher, Washer, Dryer, All Light Fixtures.
Exquisite Living at 47 Vineyard Ave, Whitby
Nestled in the heart of Whitby, 47 Vineyard Ave presents an unparalleled opportunity for sophisticated living in one of the town's most coveted neighborhoods. This stunning residence encapsulates modern elegance and comfort, offering a lifestyle of luxury and convenience.
Key Features:
Prime Location: Situated in a desirable area of Whitby, 47 Vineyard Ave enjoys proximity to top-rated schools, scenic parks, shopping centers, and convenient transportation links. Residents benefit from the tranquility of suburban living while having urban amenities within easy reach.
Impeccable Design: Crafted with meticulous attention to detail, this home boasts a contemporary design that harmonizes functionality with aesthetic appeal. From the charming curb appeal to the thoughtfully designed interiors, every aspect of the property exudes sophistication and style.
Spacious Interiors: Spanning across well-appointed living spaces, 47 Vineyard Ave offers ample room for relaxation and entertainment. With multiple bedrooms and baths, including a lavish master suite, residents can indulge in comfort and privacy.
Modern Amenities: The home is equipped with modern amenities to enhance daily living. From gourmet kitchens outfitted with high-end appliances to luxurious bathrooms featuring spa-like finishes, every corner of the residence reflects a commitment to quality and comfort.
Outdoor Oasis: Step outside to discover a private outdoor oasis, perfect for al fresco dining, entertaining guests, or simply unwinding amidst lush surroundings. Whether enjoying a morning coffee on the patio or hosting a summer barbecue, the outdoor space provides a serene retreat for residents to enjoy.
Community Charm: Whitby is renowned for its friendly atmosphere and vibrant community spirit. Residents of 47 Vineyard Ave have the opportunity to engage in a variety of local events and activities, fostering a strong sense of belonging and camaraderie.
Experience Luxury Living:
In summary, 47 Vineyard Ave epitomizes the epitome of luxurious living in Whitby. With its prime location, impeccable design, modern amenities, and charming community ambiance, this residence offers a rare opportunity to embrace a lifestyle of comfort, convenience, and sophistication. Don't miss your chance to make this exquisite property your next home. Schedule a viewing today and experience the essence of upscale living firsthand.
MLS Description
Client RemarksLuxurious Home in Highly Desirable Williamsburg Community! This Exceptional Residence Boasts: a 2-Car Garage, 4-Car Driveway, 95% Brick Exterior, Ceramic Tile Main Foyer, 9-Foot Ceilings on the Main Floor, Soaring 20-Foot Ceiling in the Great Room, Hardwood Flooring Throughout the Main Level, Granite Countertops in the Kitchen, High-End Stainless Steel Appliances, Eat-In Kitchen Area, Stunning Backsplash, Granite Center Island, Upgraded Cabinets, and Much More! Additionally, There Are $$$ Worth of Window Coverings, a Gorgeous Granite Fireplace, Oak Stairs and Banister, a Library/Office Space, and a Beautifully Designed Layout, among other features! (id:9346)
General Information
Property Type
Single Family
Building Type
House
Style
Freehold
Community
Williamsburg
Land Size
48 x 115 M|under 1/2 acre
Frontage - 48 meters
Depth - 114.96 meters
Details
Parking
Attached Garage
Garage
Total Parking Spaces
5
Building
Bedrooms
6
Basement
N/A
Cooling
Central air conditioning
Heating Type
Forced air
Heating Fuel
Natural gas
Water
Municipal water
Rooms
| Type | Level | Dimensions |
|---|---|---|
| Primary Bedroom | Second level | 6.37 x 4.88 (meters) |
| Bedroom 2 | Second level | 3.69 x 3.35 (meters) |
| Bedroom 3 | Second level | 3.47 x 3.66 (meters) |
| Bedroom 4 | Second level | 3.35 x 3.66 (meters) |
| Bedroom 5 | Second level | 3.66 x 3.05 (meters) |
| Living room | Main level | 3.66 x 3.66 (meters) |
| Kitchen | Main level | 3.32 x 4.21 (meters) |
| Eating area | Main level | 3.17 x 3.35 (meters) |
| Family room | Main level | 4.45 x 4.88 (meters) |
Whitby

Whitby has a lively and vibrant arts and culture scene that includes art galleries, museums, and theatres. There are also plenty of sports and recreation activities that residents can take part in year-round.
Whitby, due to its close proximity to Toronto, is home to many commuters. It offers a more affordable option to big city living.
https://homeania.com/communities/ontario/whitby
Whitby
Whitby is named after the seaport town of the same name in Yorkshire, England. The original name “Whitby” is Danish, and translates to “White Village”.
Whitby’s natural harbor along Lake Ontario was an important aspect to trade and early settlement. In particular, the transportation of grain from farmland relied upon this route.
Of interest to note is that during World War II, Whitby was the location of Camp X, a secret spy training facility.
Although statistically classified as being in the Durham region, Whitby is often referred to as part of the Greater Toronto Area because of its close proximity and due to the fact that it houses many commuters.
https://homeania.com/communities/ontario/whitby
Whitby
The town of Whitby offers a variety of options for recreation. From parks, trails, beaches, picnic areas, skateboard parks and splash pads, there is something for the whole family to enjoy.
Whitby combines a small town feel but offers all the amenities of a much larger urban centre. If you enjoy the arts scene there are plenty of opportunities to experience live theatre, a museum or other cultural events. If you love organic and local produce, be sure to discover the seasonal farmer’s market that takes place in Whitby.
https://homeania.com/communities/ontario/whitby
How far can you commute?
Pick your mode of transportation
