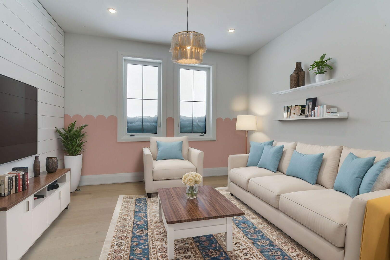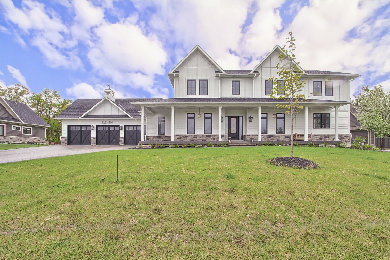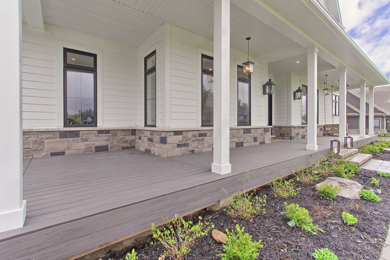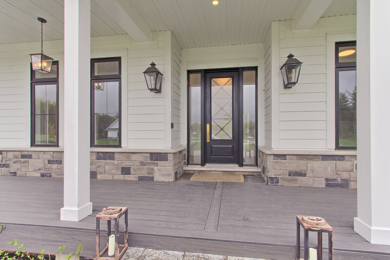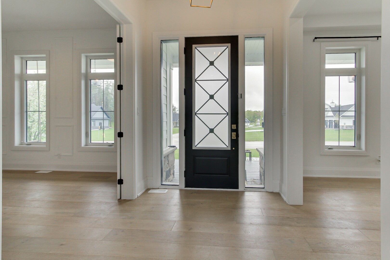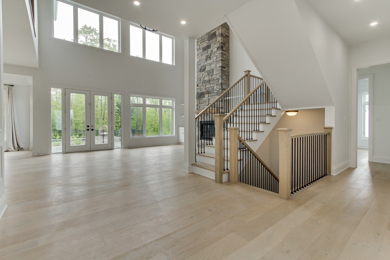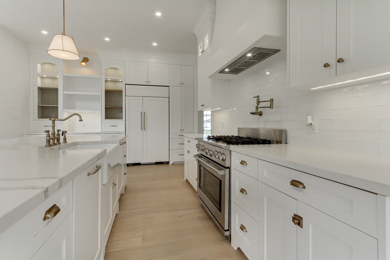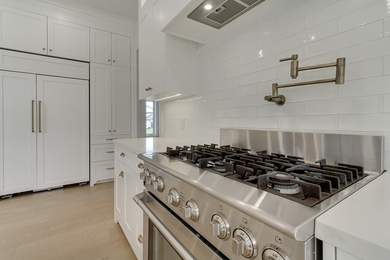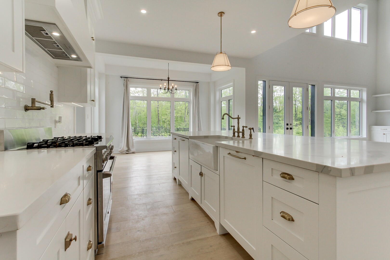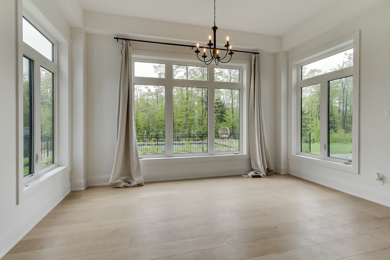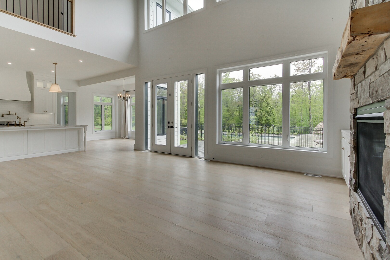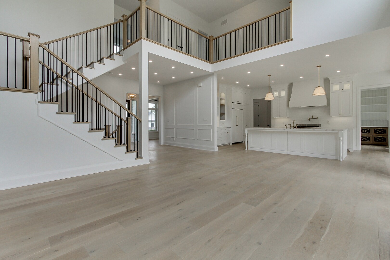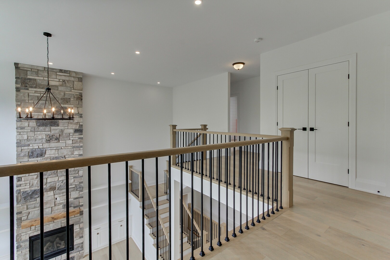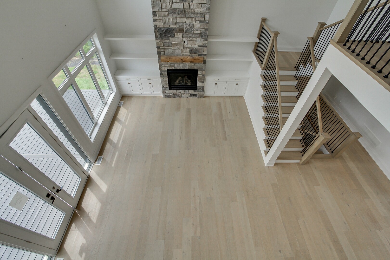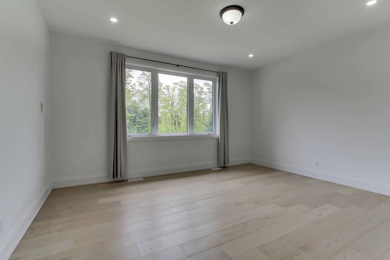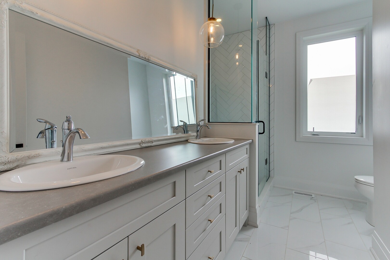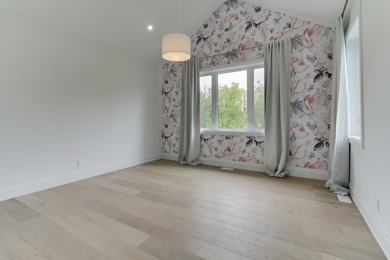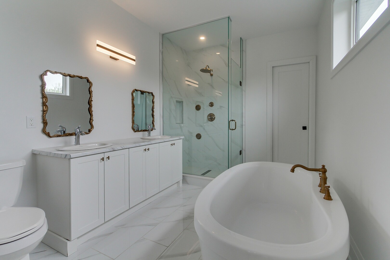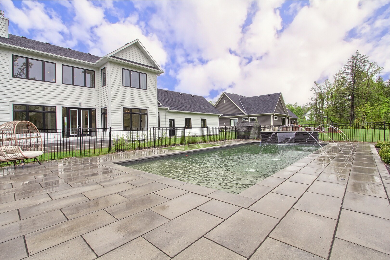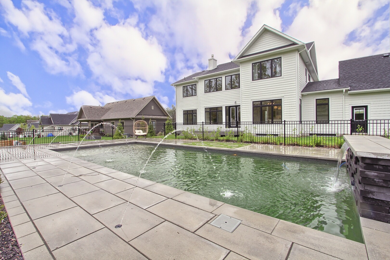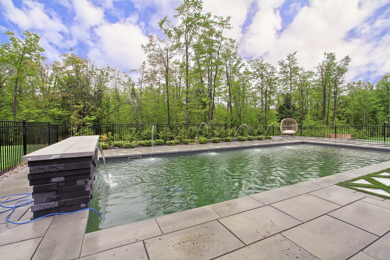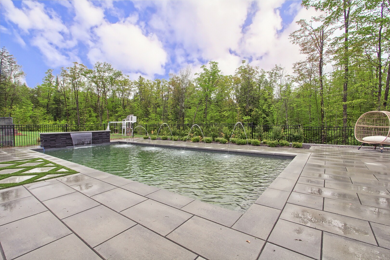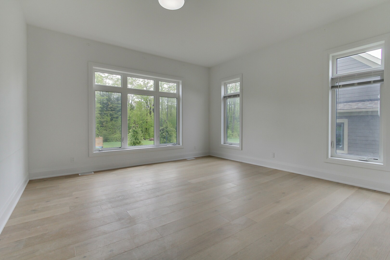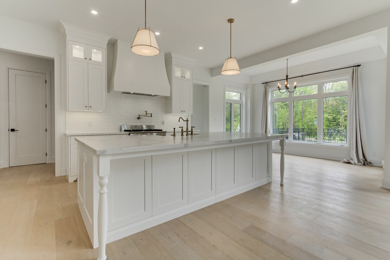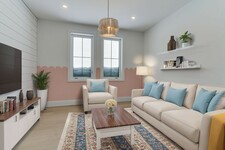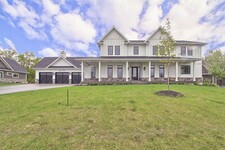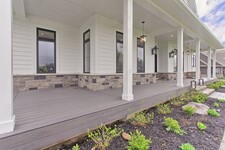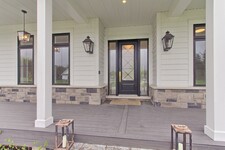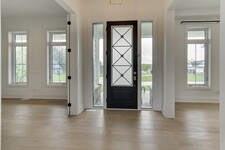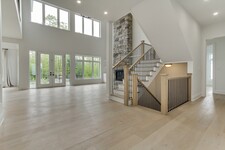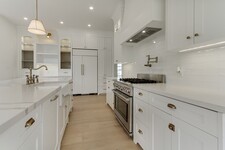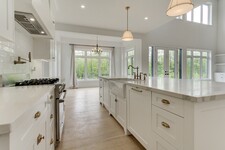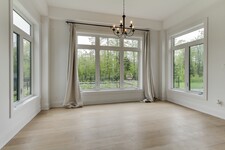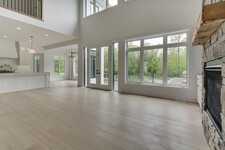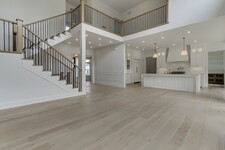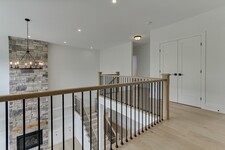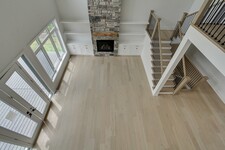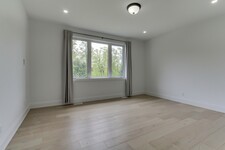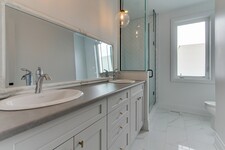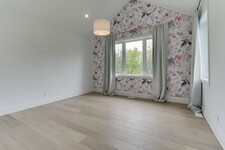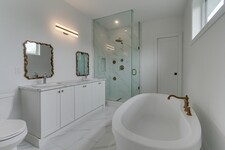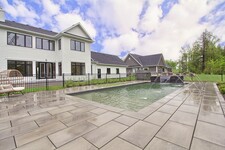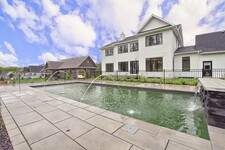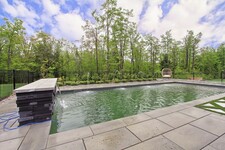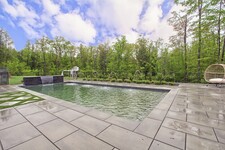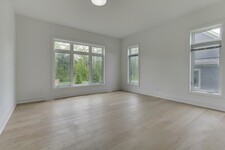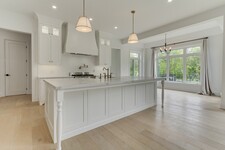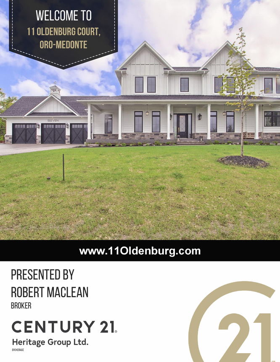Discover the epitome of country elegance in the coveted Braestone community, where this expansive family residence offers a serene retreat for those who cherish recreational living without compromising on luxury. Nestled on a tranquil cul-de-sac, boasting a wealth of features & upgrades that cater to a sophisticated lifestyle. The main floor is bathed in natural light, highlighting the vaulted two-story ceilings & an open floor plan that seamlessly integrates a custom kitchen equipped with kitchen appliances, a generous pantry & an inviting breakfast area. The great room, anchored by a majestic two-story stone fireplace, is framed by bespoke cabinetry, creating an ambiance of rustic grandeur ideal for family gatherings. Elegance continues on the 2nd floor, where 4 bedrooms with large windows provide serene views & ample space for relaxation. The convenience of 2 well-appointed washrooms, including a 5-piece Jack & Jill, enhances the comfort of this level. A versatile open-concept play area offers a dedicated space for children's activities, along with the added benefit of a 2nd laundry room on the 2nd floor. The lower level extends the living space with 2 additional bedrooms featuring large windows, an expansive recreation room, abundant storage & a 3-piece washroom The beauty of this home extends to its private south-facing lot, where landscaping frames an in-ground pool equipped with water features, lighting surrounded by a rod iron fence, facing a backdrop of the verdant forest. The unique community spirit is palpable, offering hiking trails, a community farm & a host of events that foster neighbourly bonds. With proximity to excellent shopping, top-rated schools, ski hills & lakes, your family will enjoy year-round activities. This property is not just a home; it's a lifestyle waiting to be embraced.
Descripción
Discover the epitome of country elegance in the coveted Braestone community, where this expansive family residence offers a serene retreat for those who cherish recreational living without compromising on luxury. Nestled on a tranquil cul-de-sac, boasting a wealth of features & upgrades that cater to a sophisticated lifestyle. The main floor is bathed in natural light, highlighting the vaulted two-story ceilings & an open floor plan that seamlessly integrates a custom kitchen equipped with kitchen appliances, a generous pantry & an inviting breakfast area. The great room, anchored by a majestic two-story stone fireplace, is framed by bespoke cabinetry, creating an ambiance of rustic grandeur ideal for family gatherings. Elegance continues on the 2nd floor, where 4 bedrooms with large windows provide serene views & ample space for relaxation. The convenience of 2 well-appointed washrooms, including a 5-piece Jack & Jill, enhances the comfort of this level. A versatile open-concept bedroom offers a dedicated space for children's activities, along with the added benefit of a 2nd laundry room. The lower level extends the living space with 2 additional bedrooms featuring large windows, an expansive recreation room, abundant storage & a 3-piece washroom. The beauty of this home extends to its private south-facing lot, where landscaping frames an in-ground pool with a backdrop of verdant forest. The unique community spirit is palpable, offering hiking trails, a community farm & a host of events that foster neighbourly bonds. With proximity to excellent shopping, top-rated schools, ski hills & lakes, your family will enjoy year-round activities. This property is not just a home; it's a lifestyle waiting to be embraced.
Información General
Tipo de Propiedad
Detached
Comunidad
Rural Oro-Medonte
Tamaño del Terreno
Fachada - 125.52
Ancho - 360.64
Irregular - 360.64X67.06X66.01X325.49X125.52Feet
Detalles
Aparcamiento
Attached Garage (3)
Total de Plazas de aparcamiento
6
Servicios cercanos
Schools
Características
Cul-de-sac
Schools nearby
Treed
Piscina
Inground pool
Edificio
Estilo de Construcción
2 Storey
Habitaciones
7
Sótano
Full
Enfriamiento
Central air conditioning
Tipo de calefacción
Forced air
Combustible de calefacción
Natural gas
Habitaciones
| Tipo | Piso | Dimensiones |
|---|---|---|
| Great Room | Main level | 6.4 x 4.8 (meters) |
| Dining room | Main level | 4.14 x 4.8 (meters) |
| Kitchen | Main level | 4.2 x 6.3 (meters) |
| Breakfast | Main level | 4.2 x 2.19 (meters) |
| Office | Main level | 4.14 x 2.8 (meters) |
| Main level | 4.72 x 4.81 (meters) | |
| Bedroom 2 | Second level | 4.78 x 3.93 (meters) |
| Bedroom 3 | Second level | 4.78 x 3.35 (meters) |
| Bedroom 4 | Second level | 3.74 x 3.96 (meters) |
| Bedroom 5 | Second level | 4.26 x 4.23 (meters) |
| Bedroom | Lower level | 4.02 x 4.17 (meters) |
| Bedroom | Lower level | 4.02 x 3.35 (meters) |
Oro-Medonte
Oro Medonate is a township that was formed during the restructuring of the Simcoe County with
a merger between the towns of Oro and Medonate in 1994. The township has numerous
communities that have converged there and has a history dating back to the war of 1812 when
the townships were established. The township boasts of a provincial park, a forest resources
management area, 3 major ski resorts, golf courses, mountain bike trails which are also good for
hiking. There is also a rich art and culture scene and many more activities, events and attractions
available to residents and visitors.
https://homeania.com/communities/ontario/oro-medonte
Oro-Medonte
he region served as a strategic region lying between Lake Simcoe and the Georgian Bay
resulting in the establishment of the townships with veterans receiving the Oro area as a
grant. The townships then thrived with taverns, hotels, stores and even a post office in the late
1800s. Drill sheds were established in Oro in the 1860s and an extensive station with a freight
sheds came in 1871. The railroad expanded in the 1800s and early 1900s. In 1994, the two
neighboring townships of Oro and Medonte were merged under the restructuring of Simcoe
County.
https://homeania.com/communities/ontario/oro-medonte
Oro-Medonte
In the township of Oro-Medonate is a four-season culture and recreation destination. In the
summer and autumn enjoy the Bass Lake Provincial Park, Copeland Forest Resources
Management Area. During winter, there are three major ski resorts: Mount St. Louis Moonstone,
Horseshoe Resort and Hardwood Ski and Bike. There are year-round fishing opportunities, golf
courses and a vast network of recreational trails for hiking and biking with smoother areas for
leisurely cycling tours. The townships’ rich history provides a great art scene and culture
experience for visitors.
https://homeania.com/communities/ontario/oro-medonte
