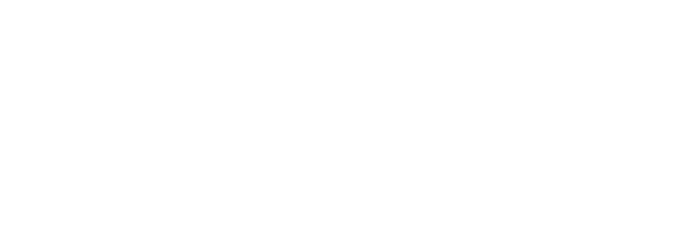Welcome home to this beautiful pride of ownership two story home in Summit Park. This home has it all inside and out nothing to do here but relax and enjoy the lifestyle. This home offers 3+1 bedrooms with three bathrooms. Master suite offers Jacuzzi tub separate shower with pot light and dual zone speaker. Generous size bedrooms with a large loft and skylight, in-ceiling speaker and pot lights separate the three bedrooms. Conveniently located bedroom level laundry. Second largest bedroom offers elevation with vaulted ceiling and pot lights. Main four piece bathroom offers additional skylight. Main floor offers open concept living area with large eat-in kitchen perfect for entertaining! Some upgrades include, pot lights throughout with five to one in ceiling speaker system with dual zone for second level. Oak flooring in large living room ,upstairs loft area and hallways. Oak staircase with iron spindles look down on a large floor to ceiling window mixed with skylights this home has tons of natural lighting. Eat-in kitchen is completely done with upgraded granite countertops with matching backsplash and under valance lighting. California Wood shutters throughout with rounded drywall corners from top to bottom. Basement is completely finished with pot lights throughout, engineered laminate flooring and wet bar with upper and lower cabinets mixed with quartz countertop stainless steel sink and glass subway tile. completely landscaped exterior from front to back including Concrete in the front leading to the rear yard. Eat-in kitchen leads to deck and you’re very own backyard oasis that awaits you.
Book your appointment today and truly experience everything this home has to offer!!!
شرح
Welcome home to this beautiful pride of ownership two story home in Summit Park. This home has it all inside and out nothing to do here but relax and enjoy the lifestyle. This home offers 3+1 bedrms with 3 baths. Master suite offers Jacuzzi tub separate shower pot light and dual zone speaker. Generous size bedrms with a large loft and skylight, in-ceiling speaker and pot lights, bedrm level laundry. Main floor offers open concept living plan with large eat-in kitchen, perfect for entertaining! Some upgrades include, pot lights throughout inside and out with 5-1 in ceiling speaker system with 2zone for 2nd level. Oak flooring in large living room ,upstairs loft area and hallways. Oak staircase with iron spindles. Eat-in kitchen is completely done with upgraded granite countertops and backsplash with valance lighting?. California Wood shutters throughout with rounded drywall corners from top to bottom. Basement is completely finished with pot lights throughout, engineered laminate flooring and wet bar with quartz countertop and glass subway tile. Completely landscaped from front to back include, Concrete front leading to the rear yard. Eat-in kitchen leads to deck with your very own oasis that awaits you. Close to all amenities transit shopping and big box stores. Conveniently located highway access ,QEW Niagara/Toronto with Lincoln Alexander Parkway. Book your appointment today and truly experience everything this home has to offer!!! (id:9346)
اطلاعات عمومی
نوع ملک
Single Family
نوع ساختمان
House
سبک
Freehold
طبقه
2
اندازه زمین
32.81 x 100|under 1/2 acre
نمای ساختمان - 384
طول - 1200
جزئیات
پارکینگ
Attached Garage
فضاهای پارکینگ ها
4
امکانات در نزدیکی
Golf Course
Hospital
Public Transit
Recreation
Schools
ویژگی های
Park setting
Park/reserve
Conservation/green belt
Golf course/parkland
Beach
Double width or more driveway
Paved driveway
Sump Pump
Automatic Garage Door Opener
ساختمان
پلان ساختمان
2 Level
اتاق های خواب
4
زیر زمین
Full
خنک سازی
Central air conditioning
نوع و حرارت
Forced air
سوخت و حرارت
Natural gas
اب
Municipal water
اتاق
| نوع | طبقه | ابعاد |
|---|---|---|
| Laundry room | Second level | |
| Loft | Second level | 15' 6'' x 7' 6'' |
| Primary Bedroom | Second level | 16' '' x 13' '' |
| 4pc Bathroom | Second level | |
| Bedroom | Second level | 11' 8'' x 11' '' |
| Bedroom | Second level | 14' 4'' x 10' '' |
| 4pc Ensuite bath | Second level | 16' '' x 13' '' |
| Other | Basement | 11' 2'' x 4' 1'' |
| Utility room | Basement | 11' 3'' x 9' 3'' |
| Storage | Basement | 13' 4'' x 6' 8'' |
| Bedroom | Basement | 10' 9'' x 10' '' |
| Family room | Basement | 20' 9'' x 12' 11'' |
| Foyer | Ground level | 14' 2'' x 7' '' |
| 2pc Bathroom | Ground level | |
| Kitchen | Ground level | 11' 6'' x 9' '' |
| Dinette | Ground level | 11' 6'' x 9' '' |
| Living room/Dining room | Ground level | 21' 6'' x 13' 6'' |
همیلتون

همیلتون شهرستان های احاطه شده توسط طبیعت است و غنی از فرهنگ و تاریخ است. یکی از بزرگترین شهرستانها در انتاریو ، شهرستان معمولا به عنوان شهر شناخته شده از فولاد ریشه در صنعت فولاد است اما تا حد زیادی در طول سال ها متنوع. همیلتون ایده آل واقع نزدیک به تورنتو و بوفالو، و آن را انتخاب نخست برای سرمایه گذاری کسب و کار. منطقه در حال حاضر خانه برای بسیاری از صنایع در حال رشد، از جمله تولید، علوم زیستی، پزشکی و صنایع کشاورزی .
همیلتون است یک صحنه پر جنب و جوش هنری، میراث و تاریخ غنی و زیبایی های طبیعی باور نکردنی است. این شهرستان میزبان را به مجموعه متنوعی از جاذبه، امکانات رفاهی و رویدادهای است و با امکانات بالا پایان شهرستان و امکانات رفاهی ، همیلتون را به خود جذب کنسرت و رویدادهای بین المللی شناخته شده ، ارائه طول سال سرگرمی برای ساکنان در تمام سنین.
http://homeania.com/communities/ontario/hamilton
تا چه حد می تواند به شما رفت و آمد ؟
انتخاب حالت خود را از حمل و نقل

