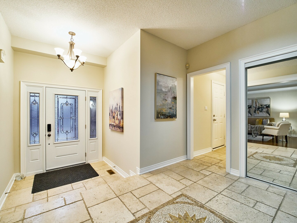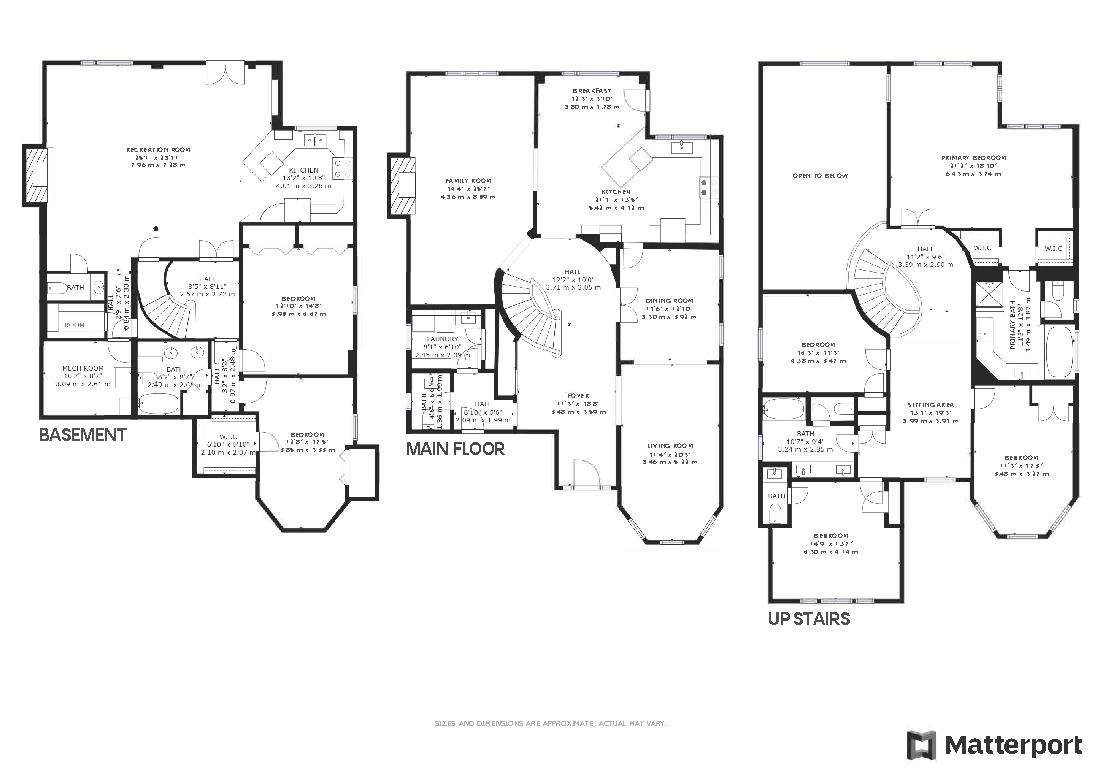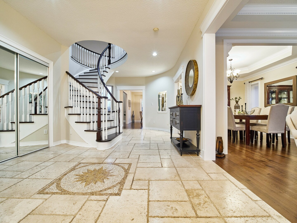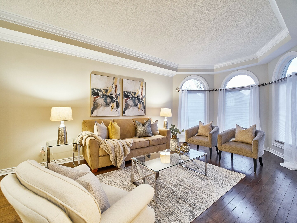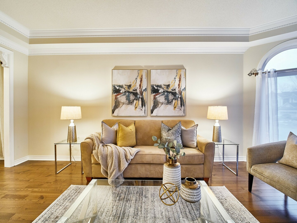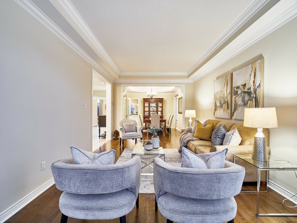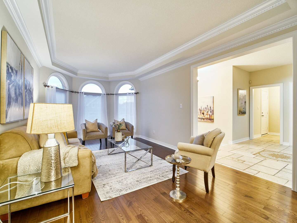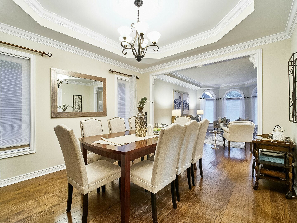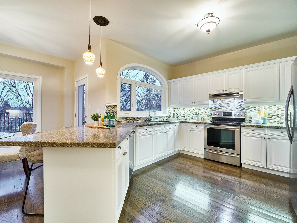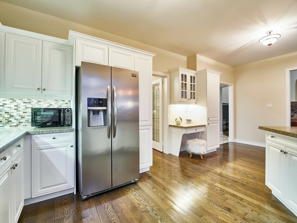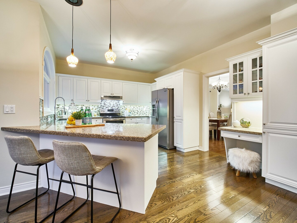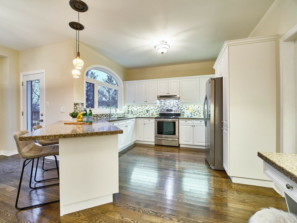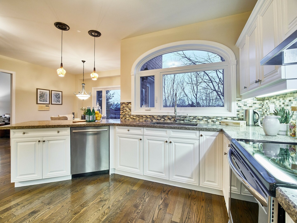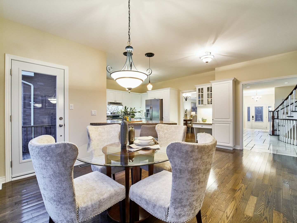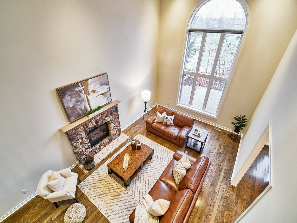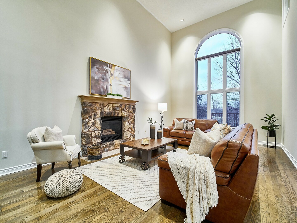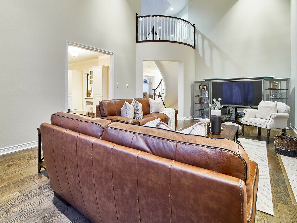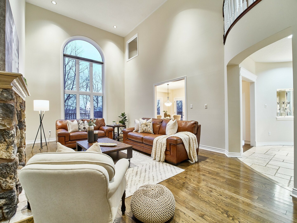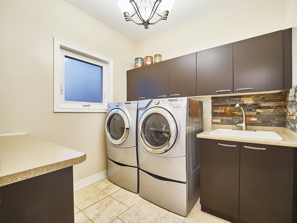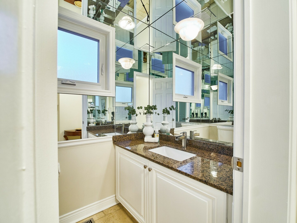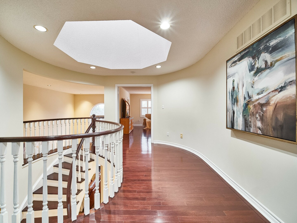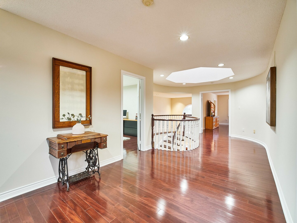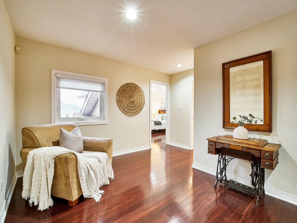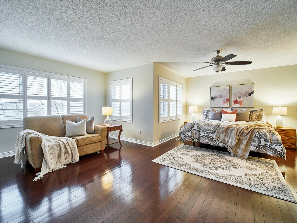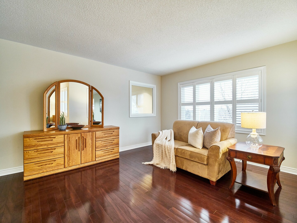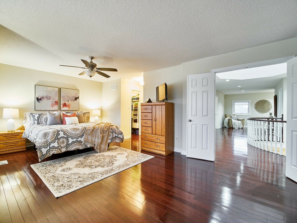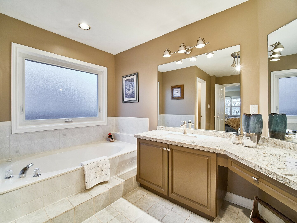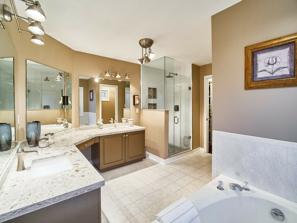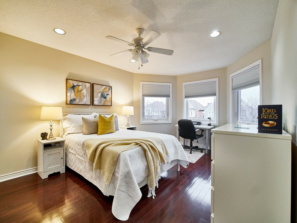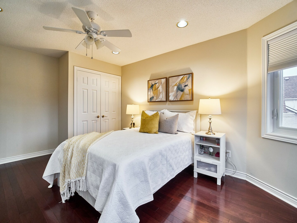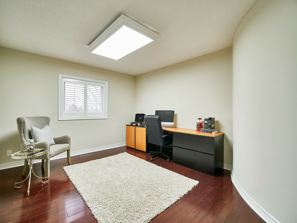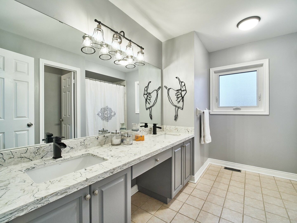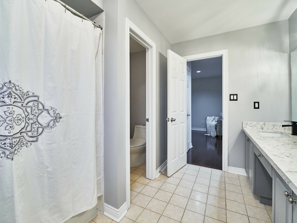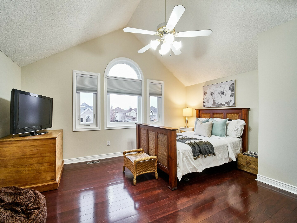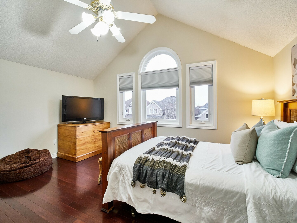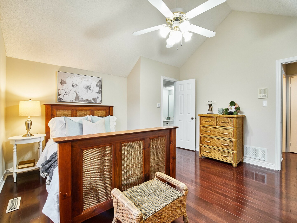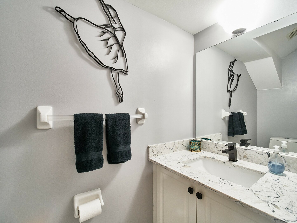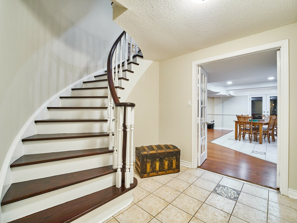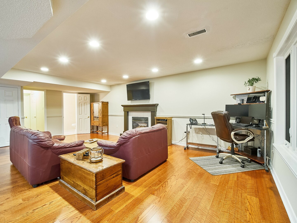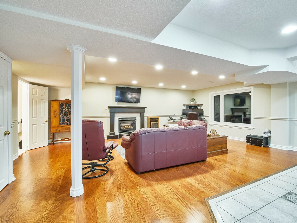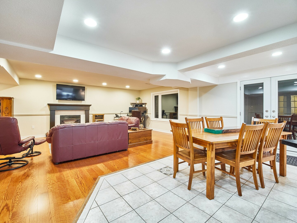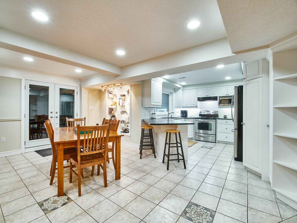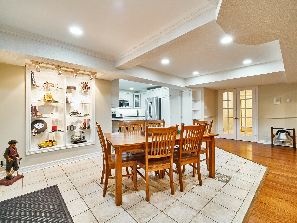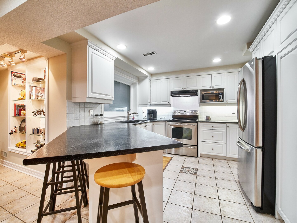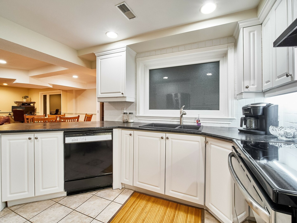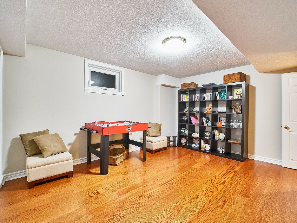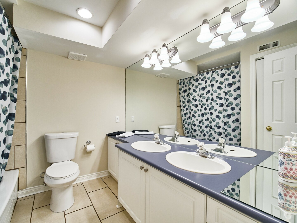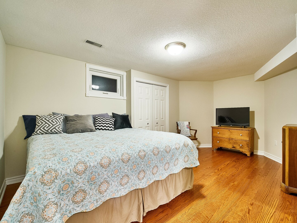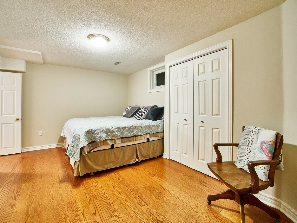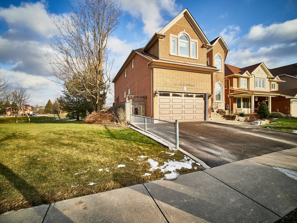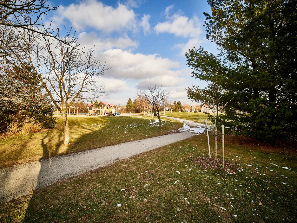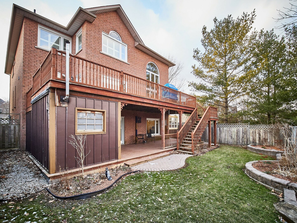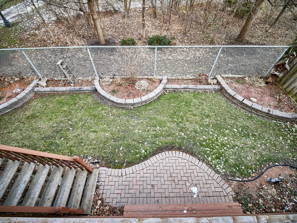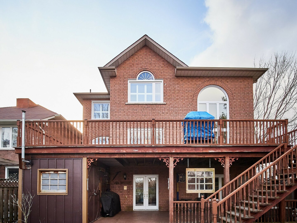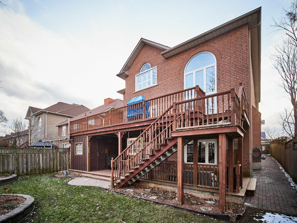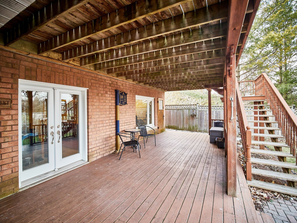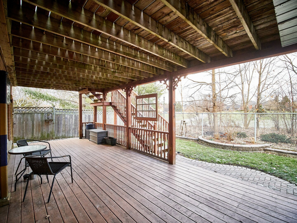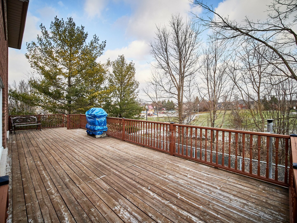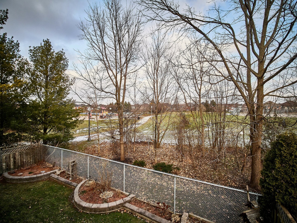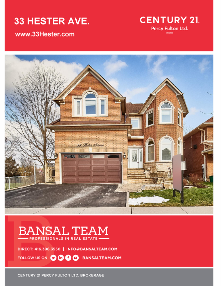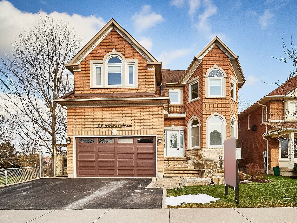
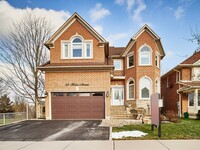
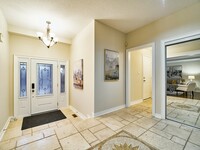
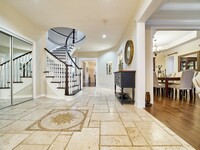
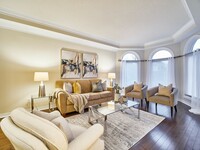

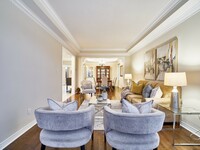
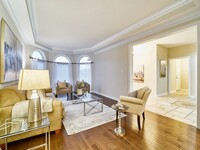
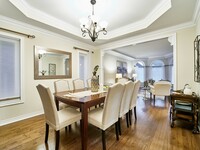
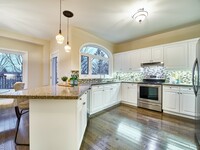


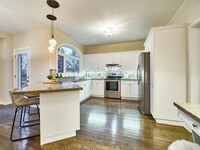

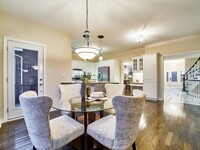
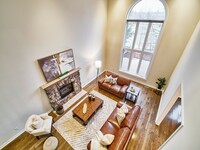
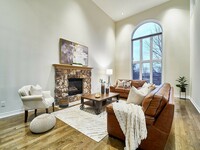
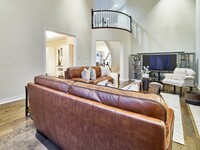
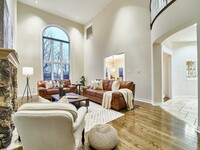

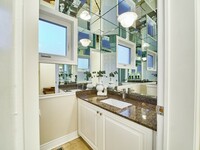
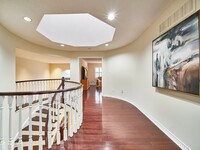
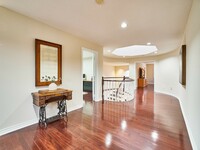
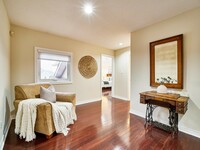

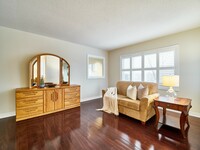
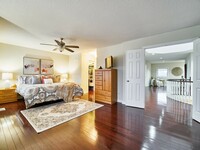
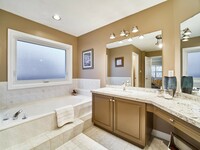
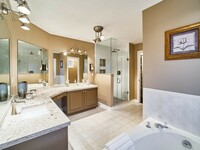
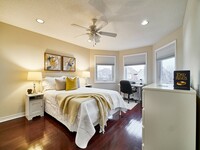
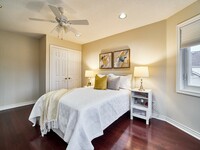
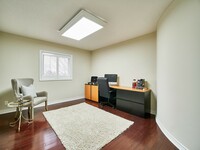
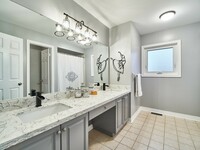
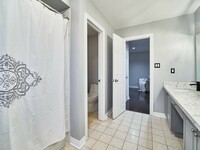
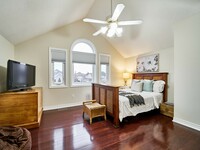
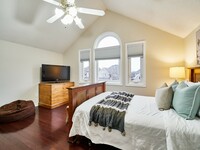
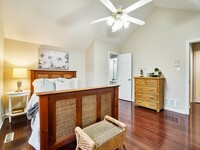
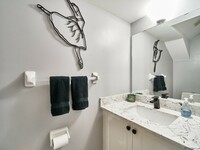
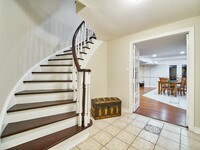
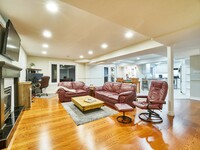
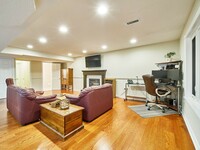
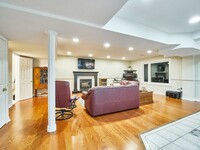
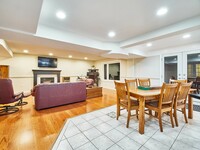
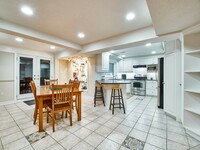
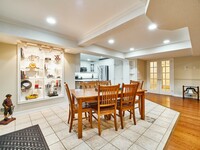
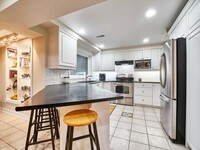
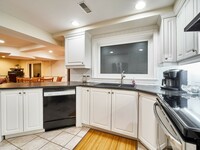
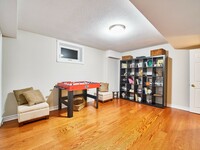
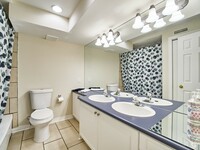
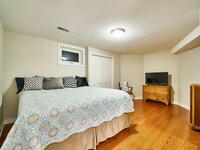
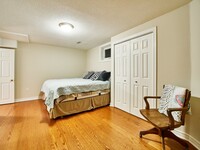
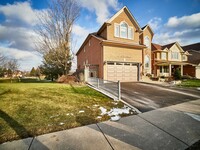

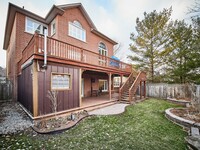
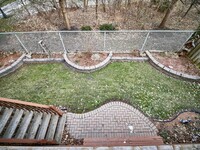
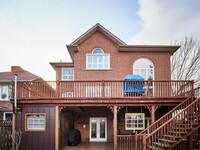
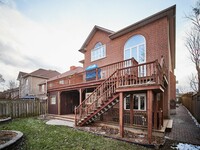

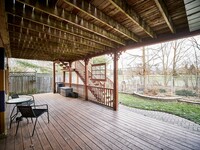
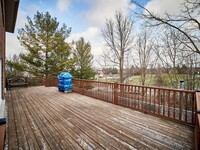
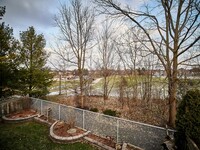
SOLD $2,100,000
LISTED: $1,400,000
Welcome to 33 Hester Avenue, a stunning 4+2 bedroom John Boddy executive home situated within the highly sought-after Pickering Village community of Central West Ajax.
This home showcases a brick and stone exterior, stone landscaping front and back, and a front door with sidelights - which opens into a beautifully appointed main level finished with marble and hardwood flooring throughout.
The generously sized formal entertaining spaces both showcase decorative crown moldings and coffered ceilings - and the dining room’s octagonal-shaped coffered ceiling has an elegant light fixture. This space also has French door entries into the kitchen and off the main hall - and the living room features a turret wall with three arched windows.
A Cathedral ceiling accentuates the grandeur of the family room, which has a two storey east-facing window; a gas fireplace; pot lighting, and is open to the level above.
Brightened by elegant light fixtures and two glass pendant lights above the peninsula - the kitchen showcases white cabinetry with valance lighting and a large pantry area; stone counters and a glass-tiled back splash; a stainless steel sink, oven, fridge/freezer, and dishwasher; as well as a chef’s desk. An oversized window above the sink allows for added natural light - as does the window in the breakfast area - which also has a garden door walk-out onto the tiered raised deck in the backyard.
The reception hall also features pot lighting, a mirrored wall display niche, as well as a mirrored door double coat closet. Off the reception area is a side hall providing access to a double car garage, and with the marble flooring continued along into a powder room with mirrored walls and ceiling; and into a laundry room with a secondary double coat closet, a front load washer and dryer, and a folding counter.
To both the upper and lower levels are curved hardwood staircases - and above the upper landing is John Boddy’s iconic octagonal shaped skylight. The upper hall additionally features pot lighting - with this level also finished with hardwood flooring throughout, and featuring four bedrooms, three washrooms, and a double linen closet.
The second bedroom features a double closet, pot lighting, and a turret wall with three windows. The 5-pc main washroom showcases a ceramic-tiled floor and bath area; a water closet; and a vanity with a stone counter and under mount basins. The third bedroom features a vaulted ceiling, a Palladian-style window, a double sized closet, and a 2-pc ensuite washroom - while the fourth bedroom has California shutters on its window, a ceiling panel light, as well as a good-sized closet.
Through a double door entry is the master suite, which has windows with California shutters along its east wall, and a spacious sitting area. Off the short hall to the ensuite washroom are two walk-in closets, and the ensuite itself showcases ceramic finishes throughout; a water closet; a step-up soaker tub; a corner vanity with stone counter and under mount basins; as well as a glass shower with rainfall shower head.
The fully finished walk-out lower level adds impressive living space to the home - and is also ideal as an in-law suite for extended families.
To the right of the landing is a 5-pc washroom with a linen closet, and this wing also has as two very spacious bedrooms.
The recreational area and this home’s second kitchen are both are brightened with pot lighting; and wooden flooring finishes the family room, which also has a gas fireplace - while off this space is a 2-pc washroom and storage rooms. The kitchen and its dining area have ceramic flooring accented with mosaic inlays, and the kitchen showcases seating at peninsula; great cabinetry storage; a ceramic back splash; a double sink ; as well as a dishwasher, oven and fridge.
The walk-out opens onto the covered lower tier of the deck - which steps down to a backyard with raised stone garden beds, chain link fencing, as well as privacy fencing - and there is also a shed off this deck. A set of stairs leads to the upper deck - which stretches across the home; has itself a lower tier for year-round barbecuing; and also enjoys views of nearby Forestbrook Park.
This home is also a short walk to Pickering Village, and enjoys proximity to many of Ajax’s exceptional amenities - such as indoor and outdoor sports and fitness facilities, recreational and community centres, the Durham Centre Shopping Mall, Lakeridge Health Ajax Pickering Hospital, the GO Station, as well as quick access to Hwy 401 - and Ajax’s beautiful Waterfront Park is also a short drive away.
Description MLS
Click On Virtual Tour For Floor Plans, 3D Video And Photos! Stunning John Boddy 4+2 Bedrooms * 6 Baths * Backs & Sides Onto Park * 9 Ft Ceilings On Main * 18 Ft Ceiling In Family Rm * Travertine Tiles In Foyer * (Sep Ent To Walk-Out Bsmt Apt W/2 Bdrms, 2 Baths, Rec Rm And Kit) Hardwood On Main & 2nd * Skylight * Spiral Oak Stairs* Thermo Windows('19) Fam Rm Wdw ('15) * Furnace & A/C ('16), Roof ('13).
Informations Générales
Type de propriété
Detached
Communauté
Central West
Surface du terrain
Façade - 45.44
Profondeur - 109.91
Caractéristiques de la Propriété
Stationnements
Attached Garage (2)
Nombre de places de parking
4
Services à proximité
Park
Traits
Park nearby
Bâtiment
Style de bâtiment
2 Storey
Chambres
6
Sous-sol Caractéristiques
Walk out
Refroidissement
Central air conditioning
Type de chauffage
Forced air
Combustible de chauffage
Natural gas
Chambres
| Type | Étage | Dimensions |
|---|---|---|
| Living room | Main level | 6.15 x 3.45 (meters) |
| Dining room | Main level | 3.91 x 3.51 (meters) |
| Family room | Main level | 7.95 x 4.32 (meters) |
| Kitchen | Main level | 4.11 x 3.66 (meters) |
| Breakfast | Main level | 5.61 x 3.81 (meters) |
| Second level | 6.4 x 5.66 (meters) | |
| Bedroom 2 | Second level | 4.3 x 3.43 (meters) |
| Bedroom 3 | Second level | 4.41 x 4.02 (meters) |
| Bedroom 4 | Second level | 5.14 x 3.47 (meters) |
| Recreation room | Basement | 6.68 x 4.64 (meters) |
| Kitchen | Basement | 5.58 x 3.38 (meters) |
| Bedroom | Basement | 5.25 x 3.27 (meters) |
Ajax

Ajax est une communauté fantastique. Cette ville prospère est plein d'opportunités , entouré de beauté naturelle et riche en diversité et la culture , ce qui en fait l'un des meilleurs endroits pour vivre en Ontario .
Ajax est une ville en pleine croissance qui a beaucoup pour les résidents à faire et en profiter. Que ce soit pour passer du temps en plein air dans un des nombreux parcs de la ville et des espaces verts , une promenade le long du front de mer , ou pour assister à l'un des divers festivals et événements de la ville , il ya toujours quelque chose à Ajax pour garder les résidents de tous âges divertir.
Ajax est unique en ce qu'il maintient un charme de petite ville tout en disposant d'une gamme complète d'équipements et installations que vous ne trouveriez habituellement en beaucoup plus grandes villes . La ville est également idéalement situé avec un accès facile à l'autoroute à Toronto , le rendant parfait pour ceux qui se rendaient à la ville qui cherchent à échapper à la vie trépidante de la ville .
http://homeania.com/communities/ontario/ajax
Ajax
Ajax fut d'abord considéré comme une partie du canton de Pickering , avant la Seconde Guerre mondiale . La ville a d'abord été considéré comme séparé en 1941 lorsque la communauté a commencé à prospérer autour d'une usine de réservoir construit dans la région . Les gens sont venus de partout au Canada de tirer parti des possibilités économiques que l'usine a fourni , de l'enflure développement et la population de la région.
Intéressant de noter est que 1941 à 1950 la ville d'Ajax ne possède pas son propre gouvernement municipal . Après quelques pétition la Communauté est devenue représentés par un conseil élu en 1954 .
http://homeania.com/communities/ontario/ajax
Ajax
Ajax est une communauté très active avec beaucoup de possibilités de loisirs disponibles . Il ya piscine publique , le patinage , les sports organisés , des groupes et des clubs santé et de fitness , et bien plus encore . Il ya deux activités structurées et non structurées , vous pouvez prendre part à convient à une large variété d'âges et des compétences , à partir des cours de fitness juste faisant usage de parcs et de sentiers à des fins d'exercice existants .
Ajax est une communauté amicale de vélo , et il ya beaucoup de parcs et de sentiers où les amateurs de vélo peuvent monter .
Développement culturel communautaire et est un grand foyer sur l'agenda de la ville , la ville assure qu'il ya beaucoup d' occasions de participer à des événements et des festivals culturels .
Découvrez le centre-ville d'Ajax avec sa variété de boutiques pittoresques et de restaurants délicieux à déguster .
http://homeania.com/communities/ontario/ajax
Jusqu'où pouvez-vous commuer?
Choisissez votre mode de transport
