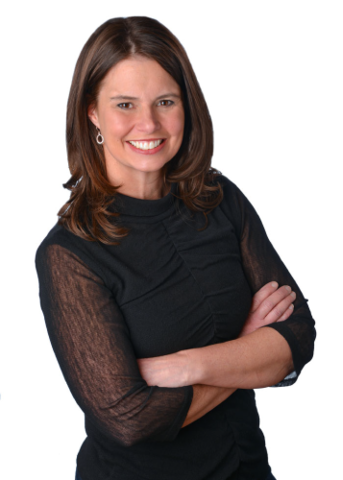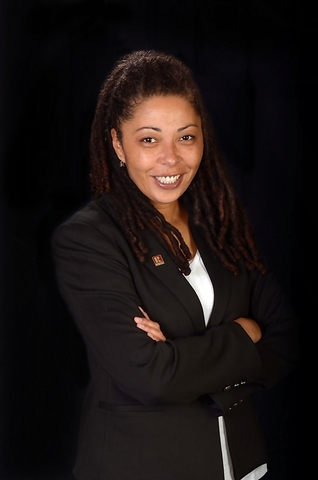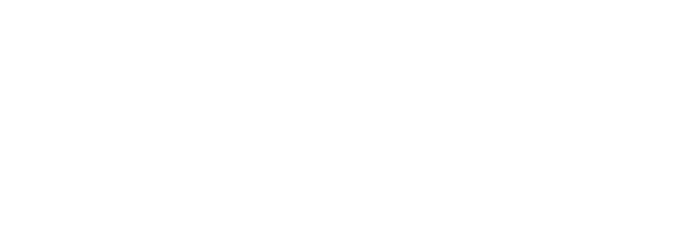Say Hello To Your Beautifully Upgraded Home Backing Onto Your Very Own Piece Of Tranquil Riverfront. With Many Upgrades Including Custom Oak Cabinets, Granite Counters & Backsplash, Marble Slate & Hardwood Floors, You Can Just Move Right In! Just Some Of The Extras Include Newer Windows ('11), Propane F/P ('11), French Doors, New Bathroom Fixtures, Soaker Tubs, & So Much More To Discover! This Home Offers A Fully Finished In-Law Suite With Full Kitchen, Large Living Area, Bedroom & Full Bathroom. Unwind On Your Large Partially Covered Deck With A Glass Of Wine & Let The Sounds Of The Running River Wash Your Stresses Away. (id:9346)
Description MLS
Say Hello To Your Beautifully Upgraded Home Backing Onto Your Very Own Piece Of Tranquil Riverfront. With Many Upgrades Including Custom Oak Cabinets, Granite Counters & Backsplash, Marble Slate & Hardwood Floors, You Can Just Move Right In! Just Some Of The Extras Include Newer Windows ('11), Propane F/P ('11), French Doors, New Bathroom Fixtures, Soaker Tubs, & So Much More To Discover! This Home Offers A Fully Finished In-Law Suite With Full Kitchen, Large Living Area, Bedroom & Full Bathroom. Unwind On Your Large Partially Covered Deck With A Glass Of Wine & Let The Sounds Of The Running River Wash Your Stresses Away. (id:9346)
Informations Générales
Type de propriété
Single Family
Type de bâtiment
House
Style
Freehold
Surface du terrain
1/2 - 1 acre
Façade - 900
Profondeur - 2808
Caractéristiques de la Propriété
Stationnements
Attached Garage (1)
Traits
Southern exposure
Backs on greenbelt
Sump Pump
Vue
River view
Bâtiment
Style de bâtiment
Raised bungalow
Chambres
4
Sous-sol
Full
Refroidissement
Central air conditioning
Combustible de chauffage
Propane
Eau
Drilled Well
Chambres
| Type | Étage | Dimensions |
|---|---|---|
| 3pc Ensuite bath | Basement | |
| Kitchen | Basement | 16' 0'' x 12' 0'' |
| Bedroom | Basement | 15' 7'' x 15' 8'' |
| 4pc Ensuite bath | Ground level | |
| 4pc Bathroom | Ground level | |
| Bedroom | Ground level | 13' 0'' x 13' 2'' |
| Bedroom | Ground level | 10' 8'' x 9' 8'' |
| Bedroom | Ground level | 13' 0'' x 13' 2'' |
| Dining room | Ground level | 13' 8'' x 11' 2'' |
| Kitchen | Ground level | 13' 2'' x 9' 8'' |
| Living room | Ground level | 12' 10'' x 17' 6'' |
Grey Highlands

Grey Highlands est une municipalité qui couvre une partie de la plus belle géographie dans tout l'Ontario . Si vous aimez le plein air et les grands espaces , de Grey Highlands et ses communautés favorables à la famille sont l'endroit idéal pour vous. Situé le long de l'escarpement du Niagara pittoresque , Grey Highlands tire pleinement parti de la géographie avec ses nombreux sentiers de randonnée , les stations de ski , parcs tranquilles et même une majestueuse cascade de trente mètres .
La zone est juste un court trajet en voiture à Collingwood , la baie Georgienne et Wasaga Beach permet aux résidents de profiter des grands espaces de la région , et pourtant avoir un accès facile à toutes les commodités et des commodités de la ville .
http://homeania.com/communities/ontario/grey-highlands
Grey Highlands

Grey Highlands est le paradis des amateurs de plein air .
Randonnée le long de la Bruce Trail historique , en suivant les traces des Amérindiens et des premiers colons européens . Un pique-nique avec la famille que vous vous complaisez dans la beauté et la majesté de Eugenia Falls. Splendor dans les vues panoramiques quotidiens de l'escarpement du Niagara , qui ajoute distinction et la beauté à l'horizon des régions .
Dans les mois d'hiver , passer vos week-end de ski à l'une des nombreuses stations de ski première dans la région . Beaver Valley est au cœur des Highlands gris , avec Blue Mountain , Osler Bluff à une courte distance en voiture .
http://homeania.com/communities/ontario/grey-highlands





