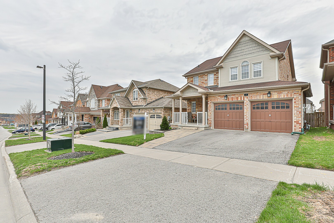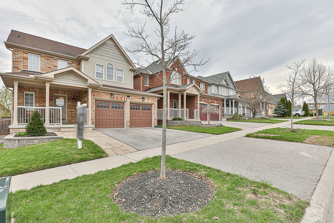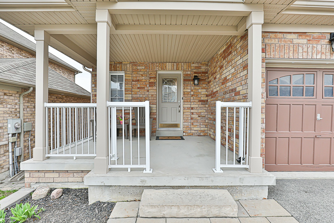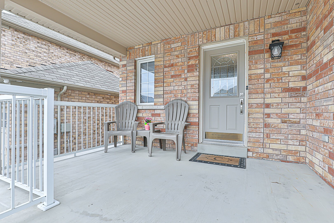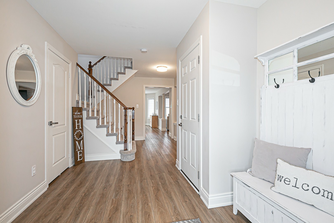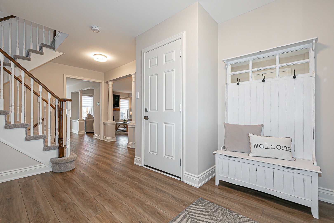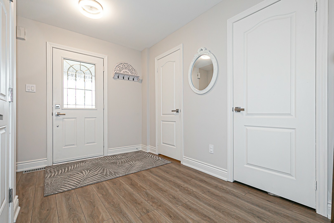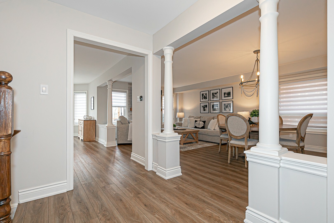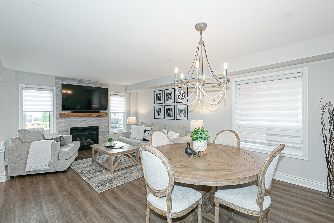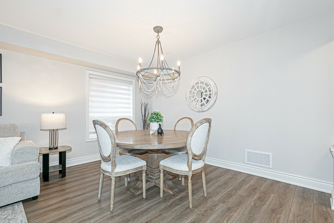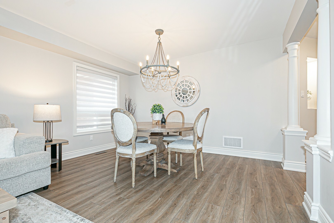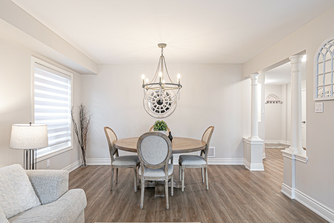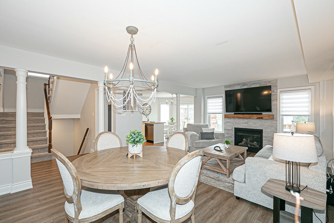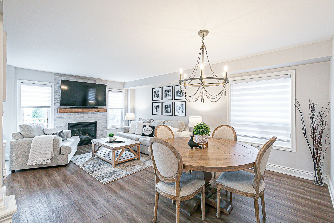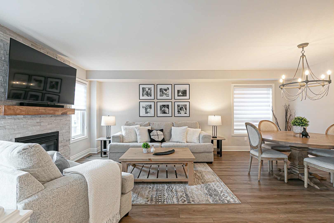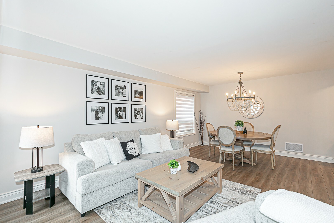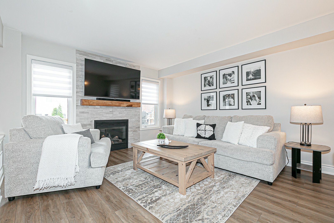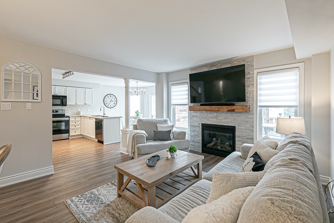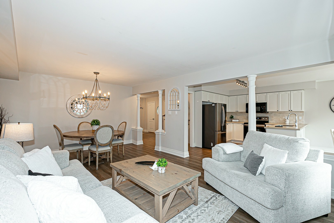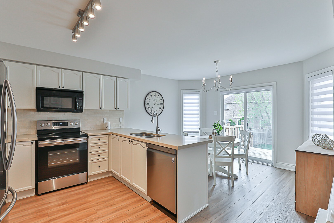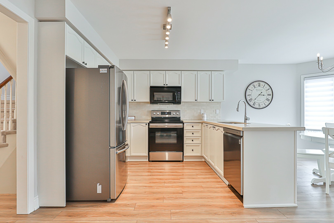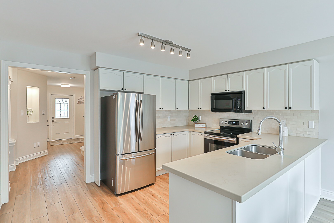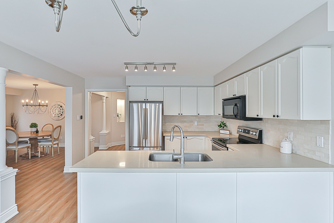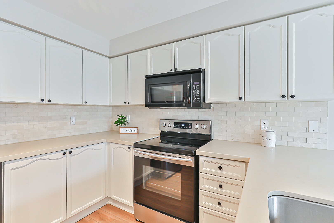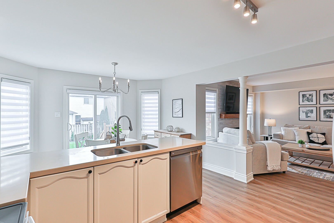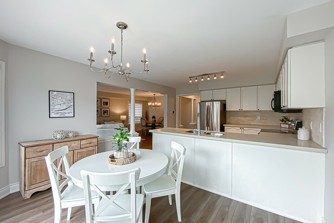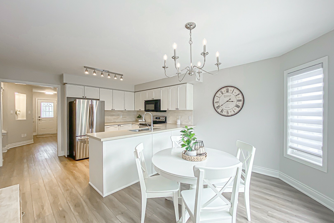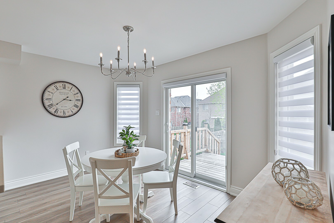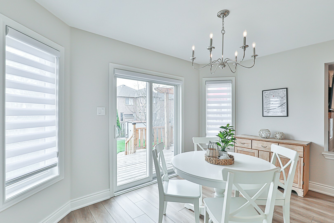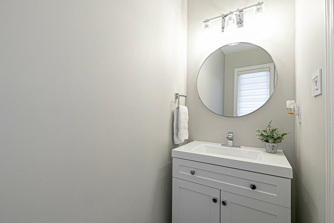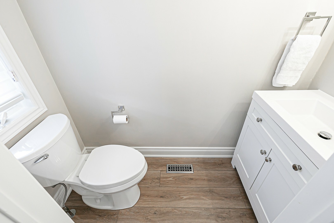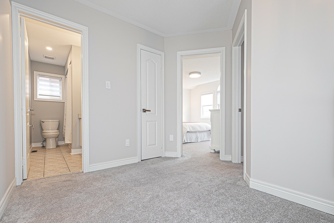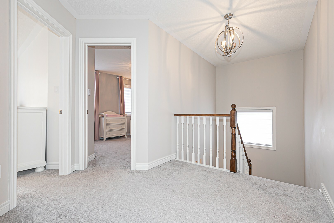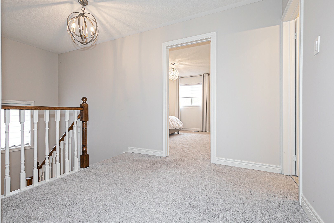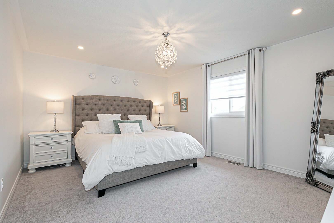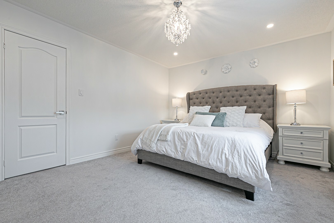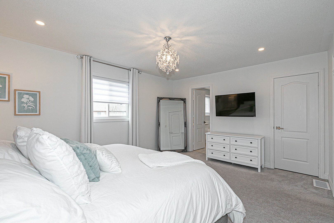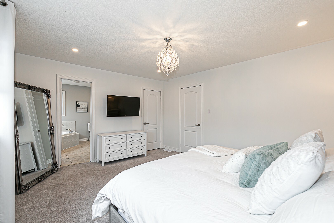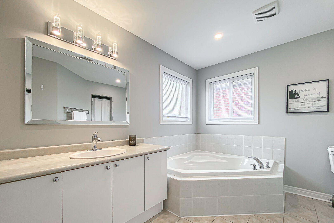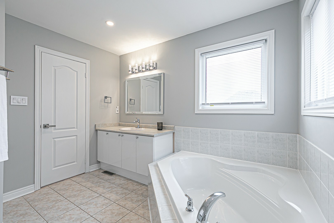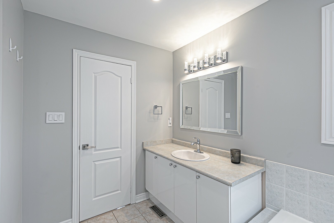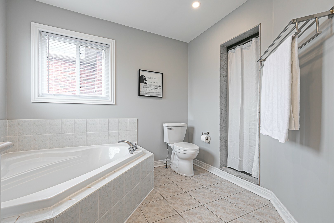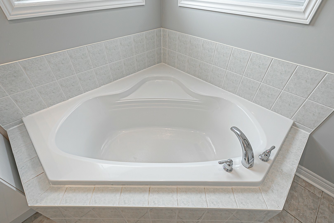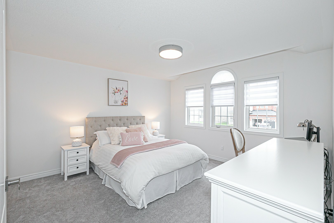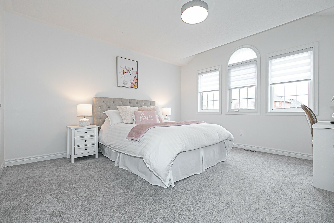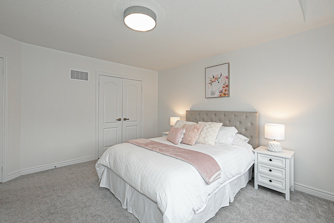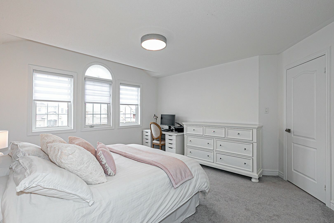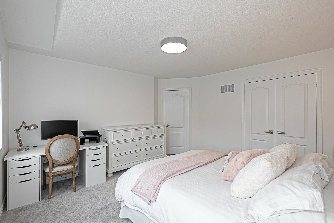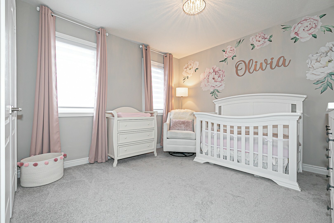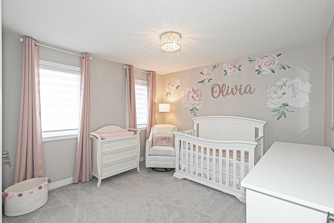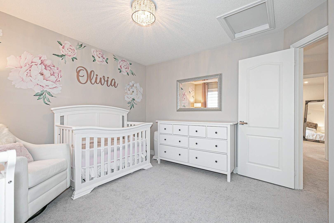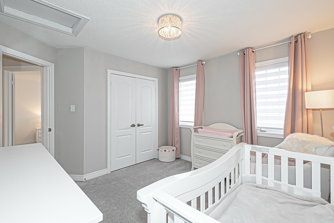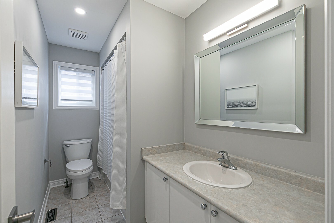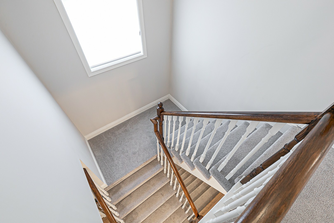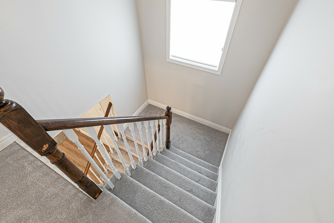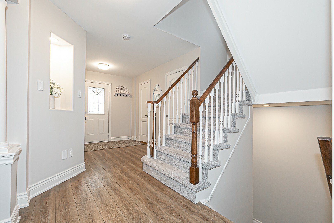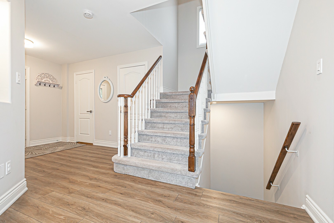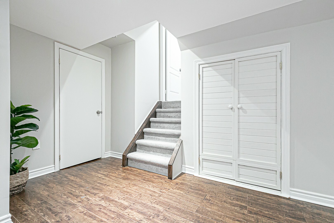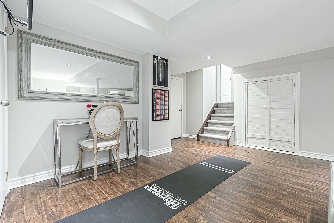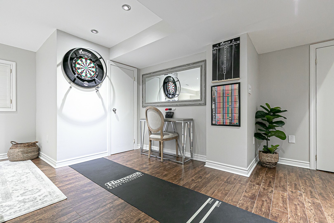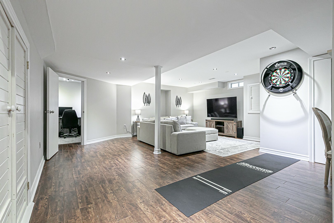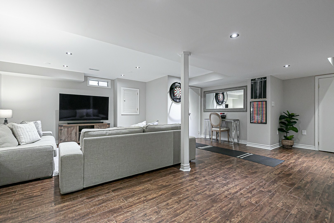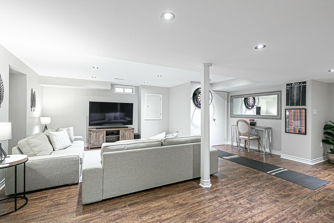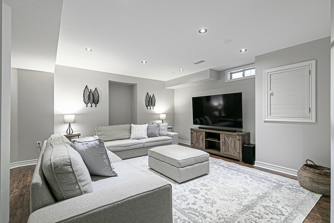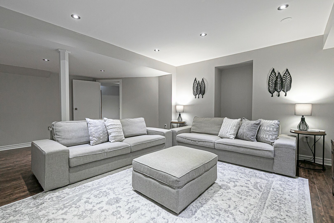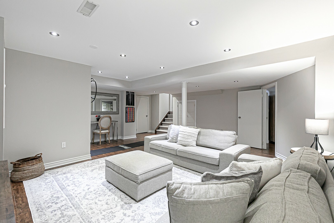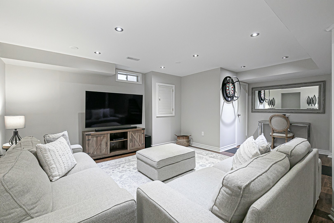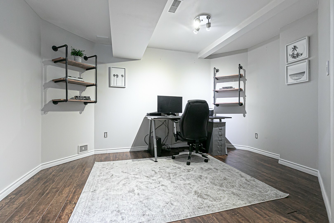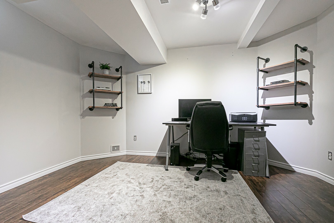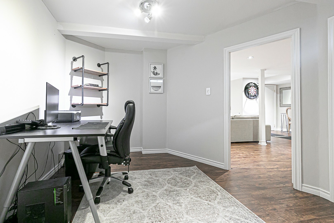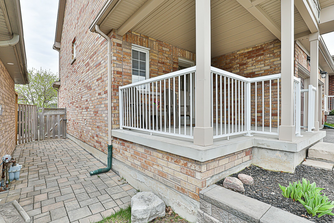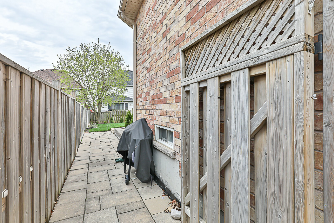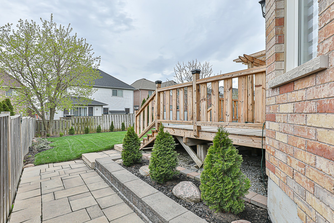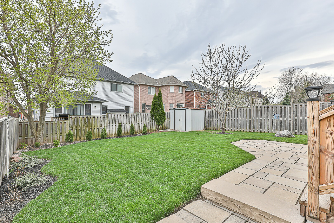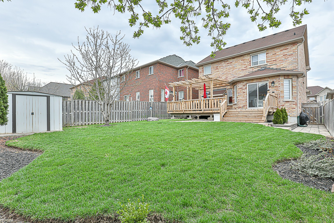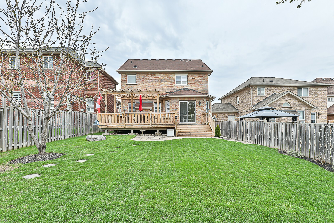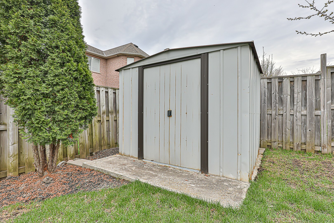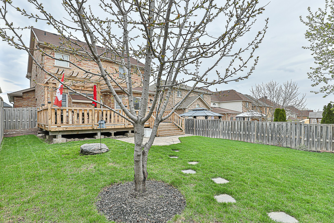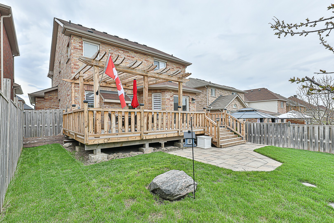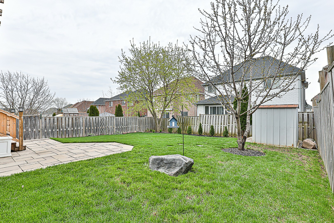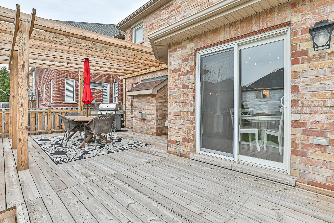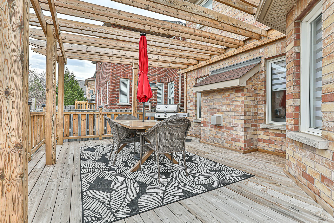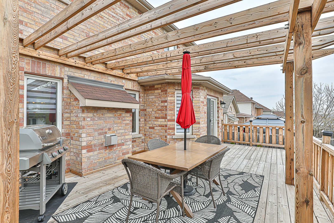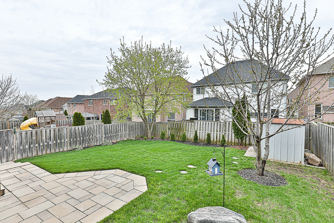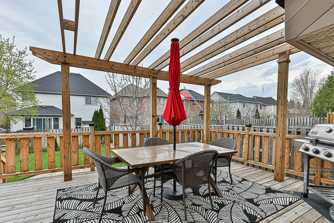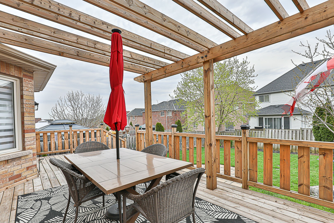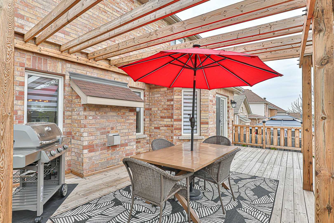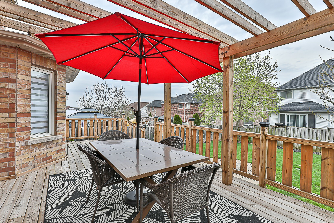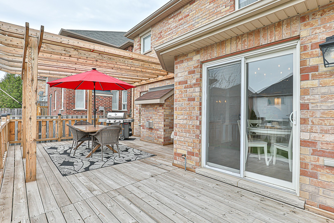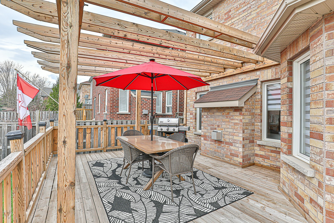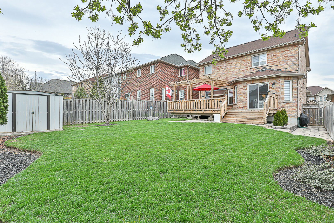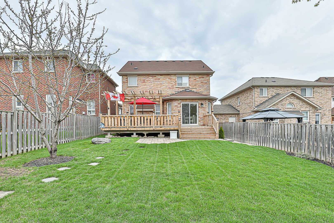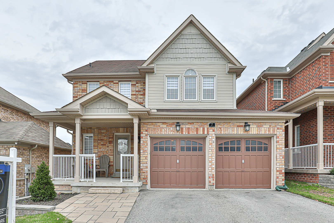



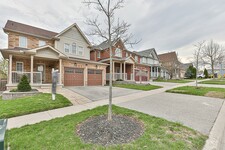



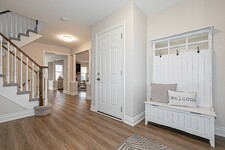



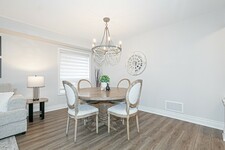
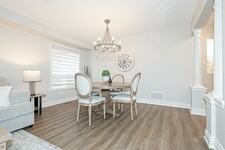


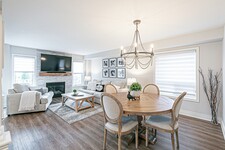
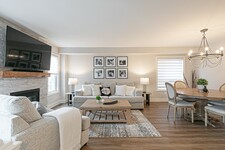



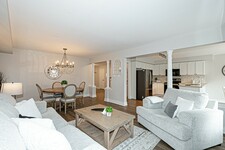

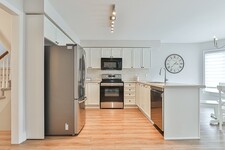
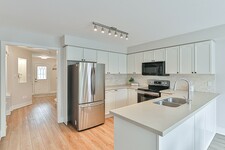
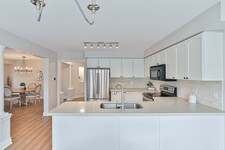

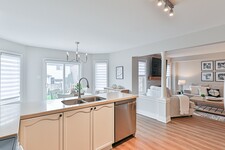

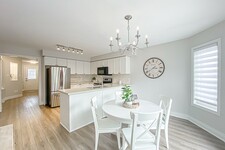
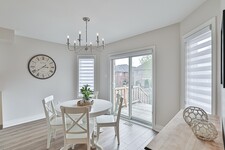








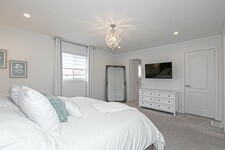





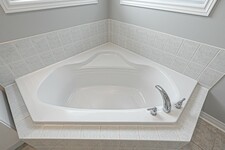
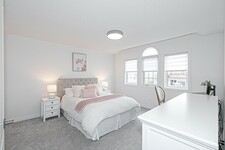

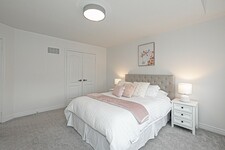
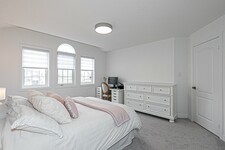





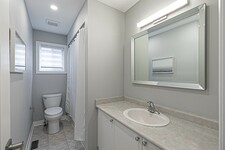

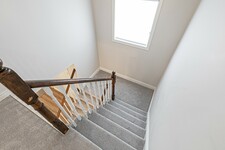


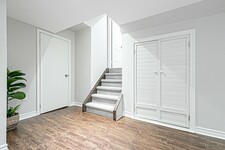

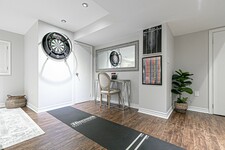
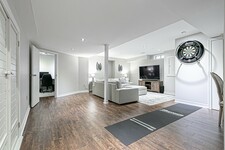
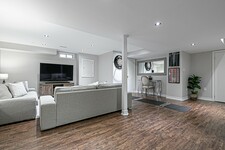





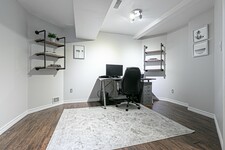





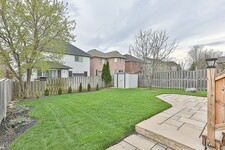

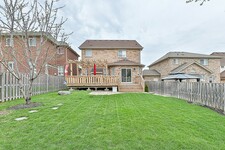
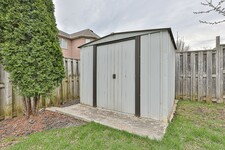

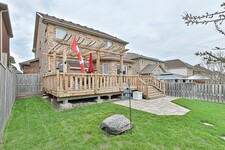


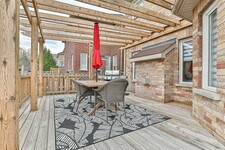
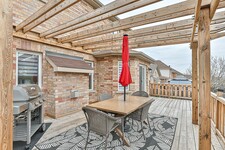
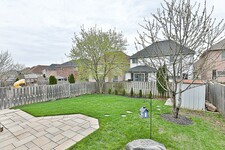

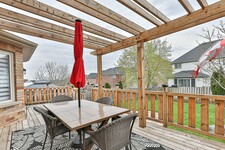


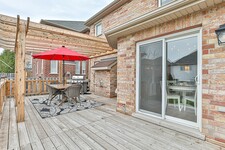
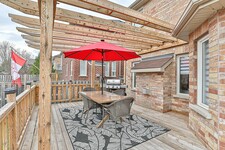

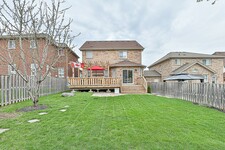
Welcome to 7 Joe Dales Drive. Located on a family friendly street, this renovated 3 bedroom home is situated on a large lot. Enter through the front door entrance into your bright Foyer with a brand new updated 2 -Piece bathroom. Enjoy cooking in the spacious kitchen which features quartz counter tops, Custom backsplash and Stainless steel appliances. The bright kitchen area has plenty of windows that looks out onto your large back yard with. Adjacent to the kitchen is your cozy family room with gas fireplace and dinning room that is perfect for family gatherings. Ascend up stairs to your master bedroom includes a custom walk in closet with a large 4-piece master ensuite. Two other spacious bedrooms and an additional 4 piece washroom complete the upstairs.
Descend the hardwood staircase to the to your basement that has a large recreational room that a great for entertainment and attached is a good size home office for people who enjoy working from home.
Walk out your sliding door to your oversized lot. The pool sized lot features large deck with seating for many, large shed for storage and a fully fenced in lot with thousands spent on landscaping.
Property is minutes away from the 404 extension for commuters and minutes away from the Lake. Make this house your home today!!
Description MLS
Offers Welcome Any Time!!!! Meticulously Maintained Home Situated In South Keswick In Simcoe Landing. This Home Features And Upgraded Kitchen With Quartz Counter Tops & Custom Backsplash. Brand New Flooring Throughout The Main Level, Upgraded Powder Room, Large Primary Bedroom With 4-Piece Ensuite And Spacious Walk-In Closet ,Two Additional Large Bedrooms And Painted Throughout. Descend To Your Fully Finished Basement That Features A Large Rec/Games Room That Is Perfect For Entertaining And A Spacious Office That Is Perfect For Working From Home. ***Please See Virtual Tour For More Pictures***
Informations Générales
Type de propriété
Detached
Communauté
Keswick South
Surface du terrain
Façade - 40.04
Profondeur - 115.92
Caractéristiques de la Propriété
Nombre de places de parking
2
Services à proximité
Golf Course
Park
Public Transit
Schools
Traits
Fenced yard
Golf course nearby
Park nearby
Close to public transportation
Schools nearby
Bâtiment
Style de bâtiment
2 Storey
Chambres
3
Refroidissement
Central air conditioning
Type de chauffage
Forced air
Combustible de chauffage
Natural gas
Chambres
| Type | Étage | Dimensions |
|---|---|---|
| Kitchen | Main level | 5.71 x 3.93 (meters) |
| Breakfast | Main level | 5.71 x 3.93 (meters) |
| Family room | Main level | 6.11 x 3.92 (meters) |
| Dining room | Main level | 6.11 x 3.92 (meters) |
| Second level | 4.79 x 3.87 (meters) | |
| Bedroom 2 | Second level | 3.99 x 4.14 (meters) |
| Bedroom 3 | Second level | 3.31 x 3.44 (meters) |
| Recreation room | Basement | 6.15 x 5.95 (meters) |
| Office | Basement | 3.15 x 3.9 (meters) |
| Laundry room | Basement | 3.38 x 3.06 (meters) |
Georgina
Bienvenue à la belle Georgina .
Georgina est idéal pour ceux qui aiment le plein air . La région est le foyer de nombreux parcs naturels, des forêts , des marinas, ports et un magnifique front de mer . Vivre, travailler et jouer dans une zone lacustre honorée par la vie , de grands espaces ouverts , et des plages de sable fin.
Avec le lac Simcoe long de la limite nord de Georgina , les résidents peuvent prendre le plein accès de ce pays des merveilles de loisirs . En été, les activités d'expérience qui comprennent la voile , la pêche , la natation , le canotage et le parachute ascensionnel , tandis qu'en hiver, vous pouvez découvrir pourquoi Georgina est la capitale de la pêche sur glace du Canada .
Profitez de tout ce que la région des chalets a à offrir , style de vie serein, l'air frais , et de la beauté naturelle , tout en ayant l'autoroute facile navettage accès aux grands centres de la ville comme Newmarket , Toronto et Barrie .
https://homeania.com/communities/ontario/georgina
Jusqu'où pouvez-vous commuer?
Choisissez votre mode de transport
