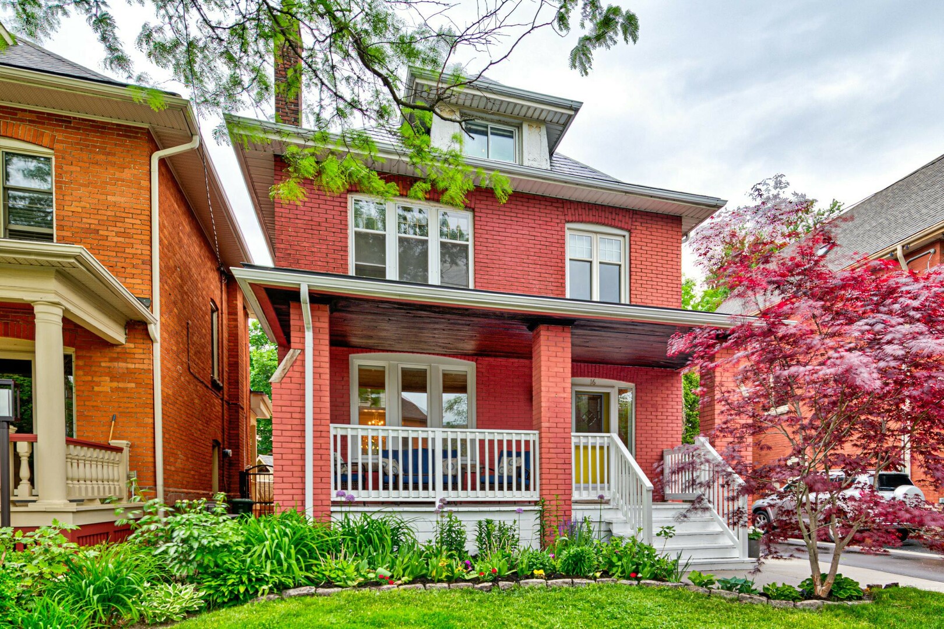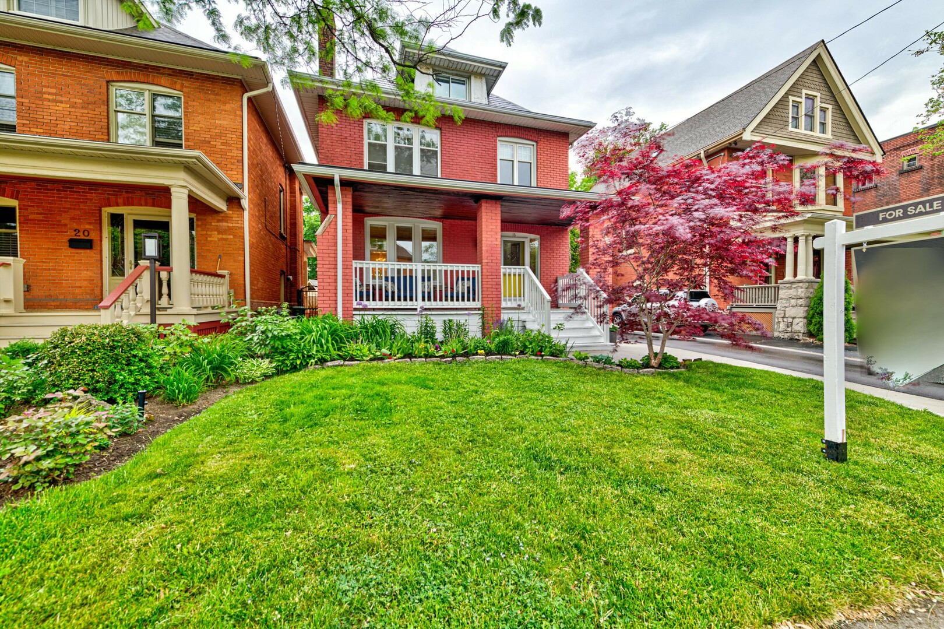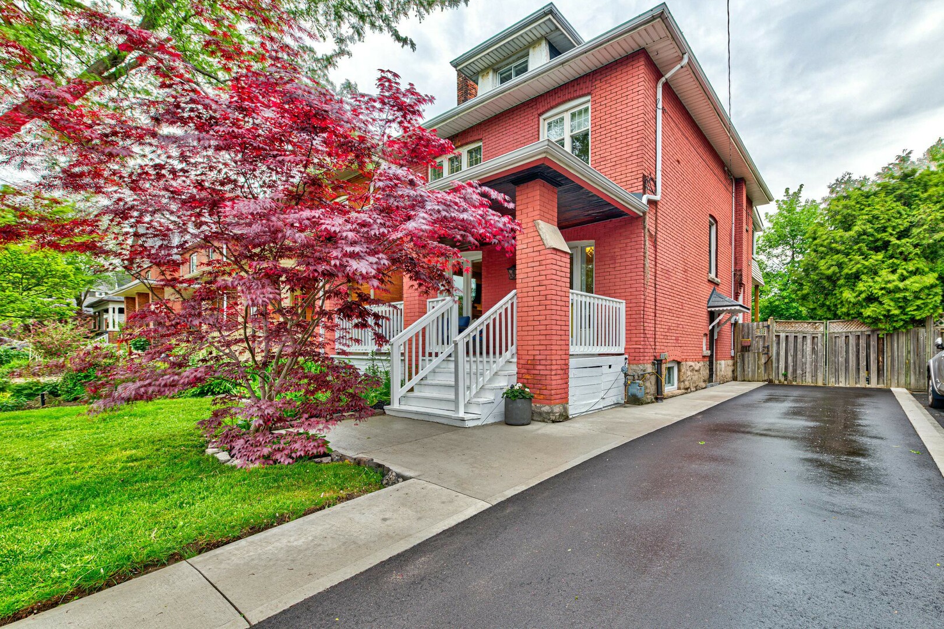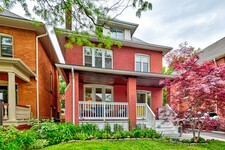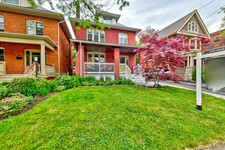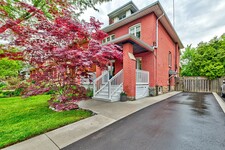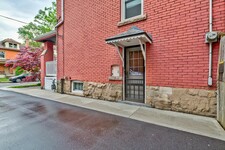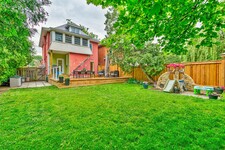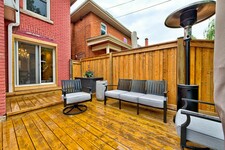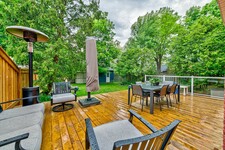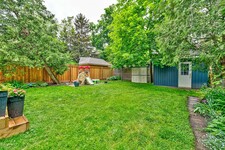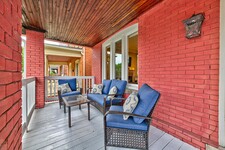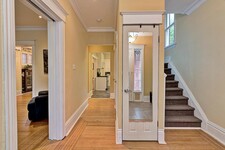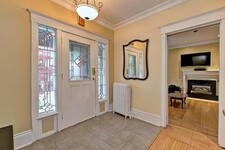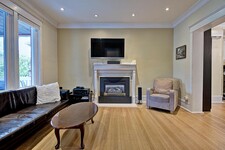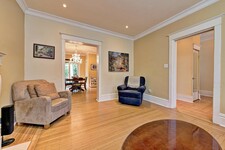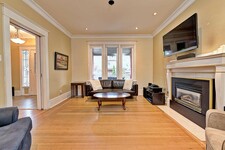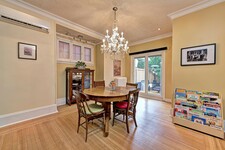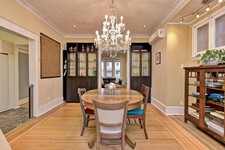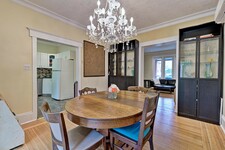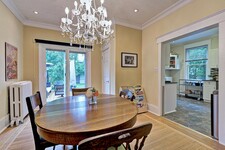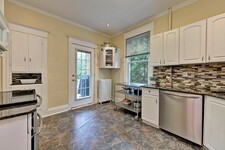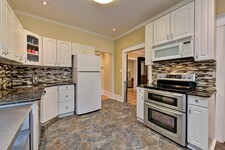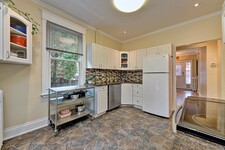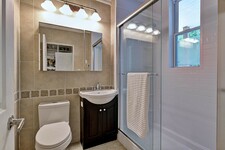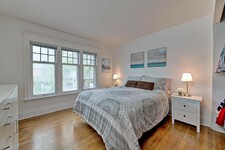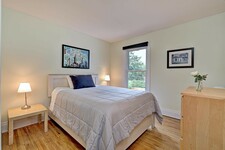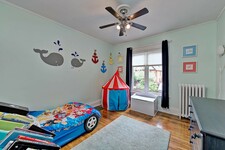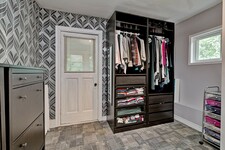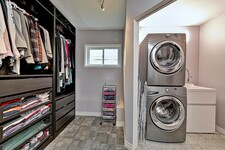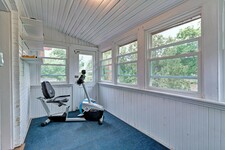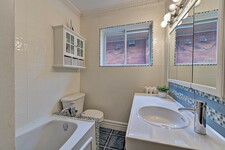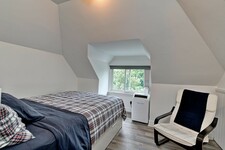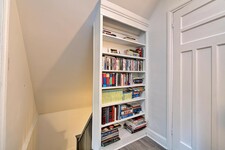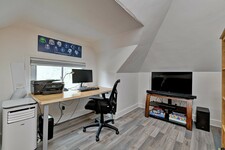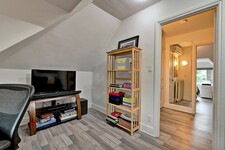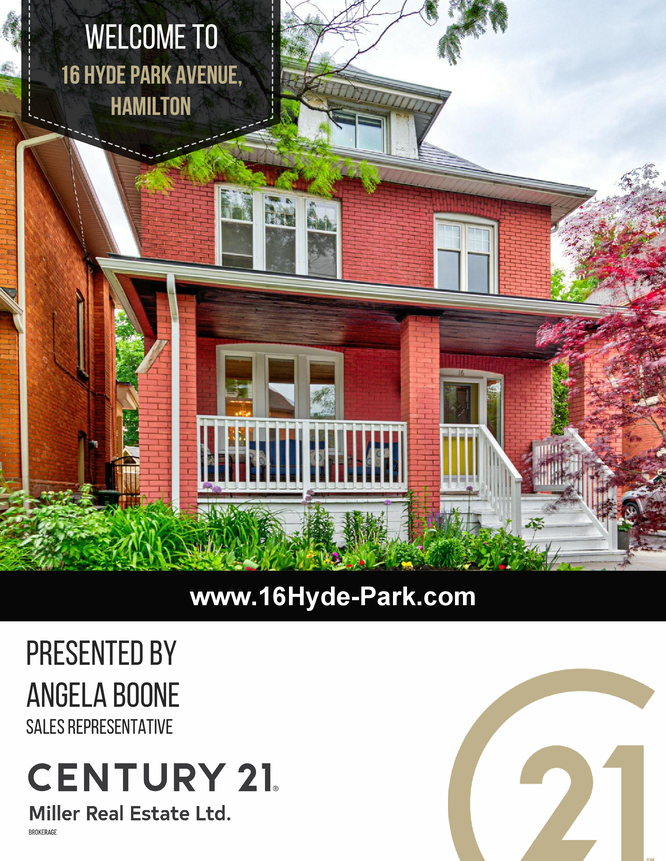A RARE FIND – AMAZING LOCATION: Rarely offered Hyde Park home in the highly desirable Kirkendall South neighbourhood in Hamilton. Minutes to the 403. Walk to: Locke Street for dinner, Earl Kitchener Public School, Westdale Secondary School, and Chedoke Golf Club where you can enjoy a game with your friends or take in the scenery over brunch at the Lancaster patio.
This family-loved home is ideal for watching your kids grow up, but it’s also in a quiet community equally perfect for young professionals looking for quick access to downtown Hamilton or retirees looking to relax. On Halloween night the street is transformed into an area attraction – a true wonderland of fun for the whole family! Interested in a nature walk or a bike ride – the Rail Trail is accessible at the end of the street! Or what about going for a stroll to the Aberdeen Tavern, which is just a block away. It’s all here for you to enjoy!
Lots of flexibility in this sun-filled house, as it was once a duplex. Mature trees provide shade and privacy for the kids to play, the back deck is perfect for entertaining, and lots of parking with the newly paved 3-car driveway. Main level offers family room with fireplace, formal dining room, kitchen with granite counter tops, and 3-pc bath. Second level offers 3 good-sized bedrooms, 3 piece bath, and large laundry room that opens to a cheery second-story sunroom. The third level offers 2 more rooms, which could be used as additional bedrooms, office space, or a play area for the kids. Hardwood flooring can be found throughout, with laminate on the top level. Large windows allow lots of natural light. Metal roof with 50 year warranty. Truly a gem not to be missed!
MLS Description
A RARE FIND AMAZING LOCATION: Rarely offered Hyde Park home in the highly desirable Kirkendall South neighbourhood in Hamilton. Minutes to the 403. Walk to: Locke Street for dinner, Earl Kitchener Public School, Westdale Secondary School, and Chedoke Golf Club where you can enjoy a game with your friends or take in the scenery over brunch at the Lancaster patio. This family-loved home is ideal for watching your kids grow up, but its also in a quiet community equally perfect for young professionals looking for quick access to downtown Hamilton or retirees looking to relax. On Halloween night the street is transformed into an area attraction a true wonderland of fun for the whole family! Interested in a nature walk or a bike ride the Rail Trail is accessible at the end of the street! Or what about going for a stroll to the Aberdeen Tavern, which is just a block away. Its all here for you to enjoy! Lots of flexibility in this sun-filled house, as it was once a duplex. Mature trees provide shade and privacy for the kids to play, the back deck is perfect for entertaining, and lots of parking with the newly paved 3-car driveway. Main level offers family room with fireplace, formal dining room, kitchen with granite counter tops, and 3-pc bath. Second level offers 3 good-sized bedrooms, 3 piece bath, and large laundry room that opens to a cheery second-story sunroom. The third level offers 2 more rooms, which could be used as additional bedrooms, office space, or a play area for the kids. Hardwood flooring can be found throughout, with laminate on the top level. Large windows allow lots of natural light. Metal roof with 50 year warranty. Truly a gem not to be missed! (id:9346)
General Information
Property Type
Single Family
Building Type
House
Style
Freehold
Land Size
under 1/2 acre
Frontage - 480
Depth - 1320
Details
Amenities Nearby
Golf Nearby
Schools
Features
Golf course/parkland
Paved driveway
Building
Bedrooms
5
Basement
Full
Cooling
Ductless
Water
Municipal water
Rooms
| Type | Level | Dimensions |
|---|---|---|
| Sunroom | Second level | 13'6'' x 6'5'' |
| Laundry room | Second level | 10'8'' x 10'2'' |
| Full bathroom | Second level | Measurements not available |
| Bedroom | Second level | 10'9'' x 10'3'' |
| Bedroom | Second level | 10'9'' x 10'2'' |
| Primary Bedroom | Second level | 13'3'' x 11'5'' |
| Bedroom | Third level | 14'2'' x 6'8'' |
| Bedroom | Third level | 11'5'' x 8'9'' |
| 3pc Bathroom | Main level | Measurements not available |
| Kitchen | Main level | 12'6'' x 10'2'' |
| Dining room | Main level | 15'8'' x 11'5'' |
| Family room | Main level | 13'6'' x 12'4'' |
Hamilton

Hamilton is a city surrounded by nature and is rich in culture and history. One of the largest cities in Ontario, the city commonly known as Steeltown has its roots in the steel industry but has diversified greatly over the years. Hamilton is ideally located close to Toronto and Buffalo, making it a prime choice for business investment. The area is now home to many thriving industries, including manufacturing, bioscience, medical and agricultural industries.
Hamilton has a vibrant arts scene, a rich heritage and history, and incredible natural beauty. The city is host to a diverse set of attractions, amenities and events, and with the city’s top end facilities and amenities, Hamilton attracts internationally renowned concerts and events, providing entertainment year round for residents of all ages.
http://homeania.com/communities/ontario/hamilton
How far can you commute?
Pick your mode of transportation
