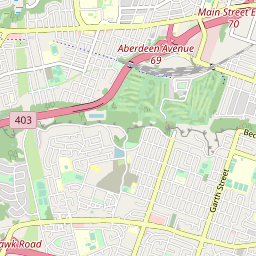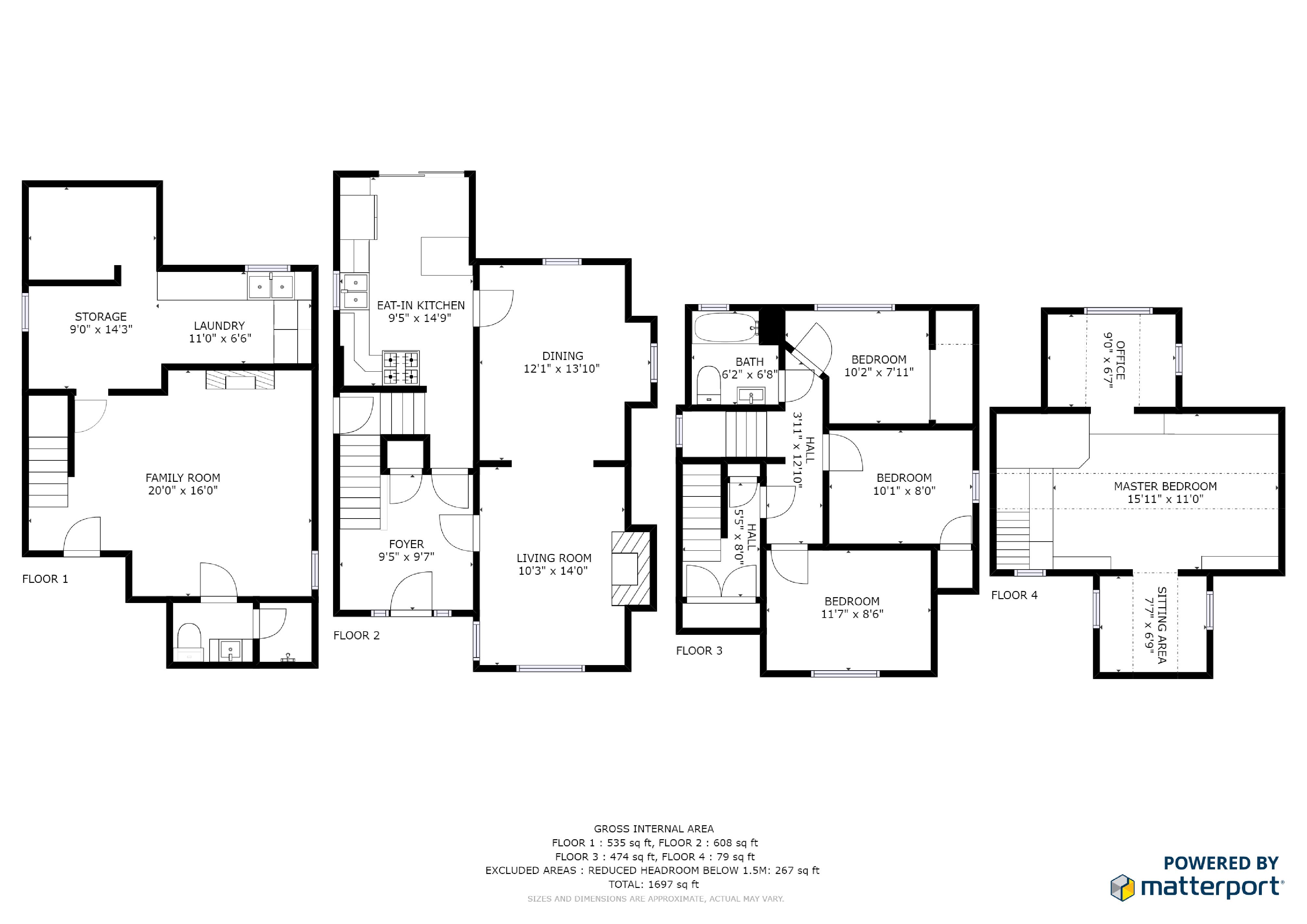METICULOUSLY UPDATED HOME, HANDCRAFTED CLASSICAL FEATURES WITH MODERN SERVICES ON A 50X120 F LOT IN ONE OF HAMILTON MOUNTAINS MOST DESIRED NEIGHBORHOODS. THIS 3 BEDROOM 2 BATH DETACHED HOME WITH DRIVEWAY PARKING FOR 2, BOASTS 1,200 SQFT OF LIVING SPACE ON THE FIRST 2 FLOORS, WITH 535 SQFT IN THE BASEMENT & A THIRD FLOOR FULLY FINISHED LOFT, ADDING ANOTHER 338 SQFT OF LIVABLE SPACE. 2 YEAR OLD FURNACE BOILER, ON DEMAND HOT WATER & A/C. UPDATED ELECTRICAL & 100A ELECTRICAL PANEL. CENTRAL AIR ADDED TO THE ENTIRE HOUSE WITH FORCED AIR DUCTS, AIR INTAKE FROM BASEMENT MAIN STAIRWELL AND ATTIC TO MAXIMIZE AIR FLOW. HOT WATER RAD ADDED IN BASEMENT WITH ADDITIONAL FLOW PUMP WITH ALL RAD VALVES REFURBISHED. REFINISHED HARDWOOD FLOORING THROUGHOUT. ANTIQUE FIREPLACE WITH BRONZE HEARTH, CUSTOM HANDCRAFTED STONEWORK FROM LOCALLY SOURCED ESCARPMENT ROCK. KITCHEN FEATURES TOP OF THE LINE S.S APPLIANCES, Gas RANGE, SUCCUPRIA BRAZILIAN CHESTNUT HARDWOOD FLOORS. UPDATED KITCHEN CABINETRY WITH USER FRIENDLY STORAGE CAPACITY, BUILT IN WINE RACK, SPICE DRAWERS & MAXIMIZED COUNTER SPACE. LOFT FEATURES: 1' THICK PINE FLOOR BOARDS,3 4X4 WALKTHROUGH SKY WINDOWS WITH STUNNING ESCARPMENT VIEWS. READING ROOM AND OFFICE, BUILT IN SURROUND SOUND SPEAKERS. BACKYARD: CUSTOM 1.5" BANCROFT HEMLOCK CUSTOM DECK , HOT TUB, FIRE PIT, GAS HOOKUP WITH PERGOLA GAS CHIMONEA. DECK AND WALKWAYS CUSTOMIZED WITH WEEPING TILE DRAINAGE SYSTEM UNDERNEATH. ALL WINDOWS AND DOORS PERIODICALLY UPDATED WITHIN THE LAST 10 YEARS.
MLS Description
METICULOUSLY UPDATED HOME, HANDCRAFTED CLASSICAL FEATURES WITH MODERN SERVICES ON A 50X120 F LOT IN ONE OF HAMILTON MOUNTAINS MOST DESIRED NEIGHBORHOODS. THIS 3 BEDROOM 2 BATH DETACHED HOME WITH DRIVEWAY PARKING FOR 2, BOASTS 1,200 SQFT OF LIVING SPACE ON THE FIRST 2 FLOORS, WITH 535 SQFT IN THE BASEMENT & A THIRD FLOOR FULLY FINISHED LOFT, ADDING ANOTHER 338 SQFT OF LIVABLE SPACE. 2 YEAR OLD FURNACE BOILER, ON DEMAND HOT WATER & A/C. UPDATED ELECTRICAL & 100A ELECTRICAL PANEL. CENTRAL AIR ADDED TO THE ENTIRE HOUSE WITH FORCED AIR DUCTS, AIR INTAKE FROM BASEMENT MAIN STAIRWELL AND ATTIC TO MAXIMIZE AIR FLOW. HOT WATER RAD ADDED IN BASEMENT WITH ADDITIONAL FLOW PUMP WITH ALL RAD VALVES REFURBISHED. REFINISHED HARDWOOD FLOORING THROUGHOUT. ANTIQUE FIREPLACE WITH BRONZE HEARTH, CUSTOM HANDCRAFTED STONEWORK FROM LOCALLY SOURCED ESCARPMENT ROCK. KITCHEN FEATURES TOP OF THE LINE S.S APPLIANCES, Gas RANGE, SUCCUPRIA BRAZILIAN CHESTNUT HARDWOOD FLOORS. UPDATED KITCHEN CABINETRY WITH USER FRIENDLY STORAGE CAPACITY, BUILT IN WINE RACK, SPICE DRAWERS & MAXIMIZED COUNTER SPACE. LOFT FEATURES: 1' THICK PINE FLOOR BOARDS,3 4X4 WALKTHROUGH SKY WINDOWS WITH STUNNING ESCARPMENT VIEWS. READING ROOM AND OFFICE, BUILT IN SURROUND SOUND SPEAKERS. BACKYARD: CUSTOM 1.5" BANCROFT HEMLOCK CUSTOM DECK , HOT TUB, FIRE PIT, GAS HOOKUP WITH PERGOLA GAS CHIMONEA. DECK AND WALKWAYS CUSTOMIZED WITH WEEPING TILE DRAINAGE SYSTEM UNDERNEATH. ALL WINDOWS AND DOORS PERIODICALLY UPDATED WITHIN THE LAST 10 YEARS.
General Information
Property Type
Detached
Building Type
House
Style
Freehold
Land Size
Frontage - 50.00 feet
Depth - 120.00 feet
Details
Total Parking Spaces
2
Building
Architectural Style
2 1/2 storey
Bedrooms
3
Basement Features
Separate entrance
Cooling
Central air conditioning
Heating Type
Radiant heat
Heating Fuel
Natural gas
Water
Municipal water
Rooms
| Type | Level | Dimensions |
|---|---|---|
| Kitchen | Main level | 4.39 x 2.54 (meters) |
| Bedroom | Second level | 3.10 x 2.51 (meters) |
| Bedroom | Second level | 2.51 x 3.51 (meters) |
| Loft | Third level | 6.22 x 3.25 (meters) |
| Office | Third level | 2.24 x 2.44 (meters) |
| Sunroom | Third level | 1.90 x 2.92 (meters) |
| Dining room | Main level | 4.01 x 4.32 (meters) |
| Living room | Main level | 4.01 x 4.75 (meters) |
| Family room | Basement | 4.88 x 5.08 (meters) |
| Laundry room | Basement | 2.24 x 6.30 (meters) |
| Foyer | Main level | 2.84 x 2.87 (meters) |
| Bedroom | Second level | 2.97 x 2.34 (meters) |
| Bathroom | Second level | 1.27 x 2.03 (meters) |
| Bathroom | Basement | 1.27 x 1.40 (meters) |






Hamilton

Hamilton is a city surrounded by nature and is rich in culture and history. One of the largest cities in Ontario, the city commonly known as Steeltown has its roots in the steel industry but has diversified greatly over the years. Hamilton is ideally located close to Toronto and Buffalo, making it a prime choice for business investment. The area is now home to many thriving industries, including manufacturing, bioscience, medical and agricultural industries.
Hamilton has a vibrant arts scene, a rich heritage and history, and incredible natural beauty. The city is host to a diverse set of attractions, amenities and events, and with the city’s top end facilities and amenities, Hamilton attracts internationally renowned concerts and events, providing entertainment year round for residents of all ages.
http://homeania.com/communities/ontario/hamilton






-
QueensdaleJunior Kindergarten - 7KindergartenElementary School67 Queensdale Avenue East, Hamilton, ON
-
Queen VictoriaJunior Kindergarten - 8KindergartenElementary School166 Forest Avenue, Hamilton, ON
-
George L. ArmstrongJunior Kindergarten - 8KindergartenElementary School460 Concession Street, Hamilton, ON
-
-
Buchanan ParkJunior Kindergarten - 6KindergartenElementary School30 Laurier Avenue, Hamilton, ON
-
RidgemountJunior Kindergarten - 8KindergartenElementary School65 Hester Street, Hamilton, ON
-
Catholic Elementary School Notre DameKindergarten - 8Catholic DaycareKindergartenElementary School Language - French400 Cumberland Avenue , Hamilton, ON
-
Dr. J. E. DaveyJunior Kindergarten - 8KindergartenElementary School99 Ferguson Avenue North, Hamilton, ON
-
CentralJunior Kindergarten - 5KindergartenElementary School75 Hunter Street West, Hamilton, ON
-
-
Adelaide HoodlessJunior Kindergarten - 8KindergartenElementary School71 Maplewood Avenue, Hamilton, ON
-
Monseigneur-de-Laval Catholic Elementary SchoolKindergarten - 8Catholic DaycareKindergartenElementary School Language - French135 Avenue Bendamere , Hamilton, ON
-
Riverside Public SchoolKindergarten - 8KindergartenElementary School30 John St. N., Mississauga, ON
-
Pauline JohnsonJunior Kindergarten - 8KindergartenElementary School25 Hummingbird Lane, Hamilton, ON
-
Thomas Merton Centre for ConEd (Milton)OtherCatholic Post-Secondary School875 Main Street East, Milton, ON
-
Franklin RoadJunior Kindergarten - 8KindergartenElementary School500 Franklin Road, Hamilton, ON
-
WestwoodJunior Kindergarten - 5KindergartenElementary School9 Lynbrook Drive, Hamilton, ON
-
Earl KitchenerJunior Kindergarten - 5KindergartenElementary School300 Dundurn Street South, Hamilton, ON
-
Cathy WeverJunior Kindergarten - 8KindergartenElementary School160 Wentworth St. North, Hamilton, ON
-
Prince of WalesJunior Kindergarten - 8KindergartenElementary School77 Melrose Avenue North, Hamilton, ON
-
-
BennettoJunior Kindergarten - 8KindergartenElementary School47 Simcoe Street East, Hamilton, ON
-
ChedokeJunior Kindergarten - 8KindergartenElementary School500 Bendamere Avenue, Hamilton, ON
-
-
-
HighviewJunior Kindergarten - 8KindergartenElementary School1040 Queensdale Avenue East, Hamilton, ON
-
Hess StreetJunior Kindergarten - 8KindergartenElementary School107 Hess Street North, Hamilton, ON
-
École élémentaire Pavillon de la jeunesseKindergarten - 6KindergartenElementary School Immersion - French105 High Street, Hamilton, ON
-
James MacDonaldJunior Kindergarten - 6KindergartenElementary School200 Chester Avenue, Hamilton, ON
-
A.M. CunninghamJunior Kindergarten - 5KindergartenElementary School100 Wexford Avenue South, Hamilton, ON
-
-
StrathconaJunior Kindergarten - 5KindergartenElementary School10 Lamoreaux Street, Hamilton, ON
-
LawfieldJunior Kindergarten - 8KindergartenElementary School45 Berko Avenue, Hamilton, ON
-
Helen DetwilerJunior Kindergarten - 8KindergartenElementary School320 Brigade Drive, Hamilton, ON
-
HolbrookJunior Kindergarten - 6KindergartenElementary School450 Sanatorium Road, Hamilton, ON
-
Memorial (City)Junior Kindergarten - 8KindergartenElementary School1175 Main Street East, Hamilton, ON
-
-
R. A. RiddellJunior Kindergarten - 8KindergartenElementary School200 Cranbrook Drive, Hamilton, ON
-
Huntington ParkJunior Kindergarten - 8KindergartenElementary School80 Kingslea Drive, Hamilton, ON
-
MountviewJunior Kindergarten - 6KindergartenElementary School59 Karen Crescent, Hamilton, ON
-
-
Richard BeasleyJunior Kindergarten - 5KindergartenElementary School80 Currie Street, Hamilton, ON
-
-
Cootes ParadiseJunior Kindergarten - 5KindergartenElementary School900 King Street West, Hamilton, ON
-
Gordon PriceJunior Kindergarten - 8KindergartenElementary School11 Guildwood Drive, Hamilton, ON
-
Lincoln AlexanderJunior Kindergarten - 6KindergartenElementary School50 Ravenbury Drive, Hamilton, ON
-
-
McMaster UniversityUniversityPost-Secondary School1280 Main Street West, Hamilton, ON
-
École secondaire Georges-P.-Vanier7 - 12Elementary SchoolSecondary School Immersion - French100 Macklin St N, Hamilton, ON
-





