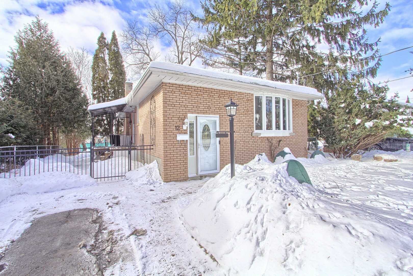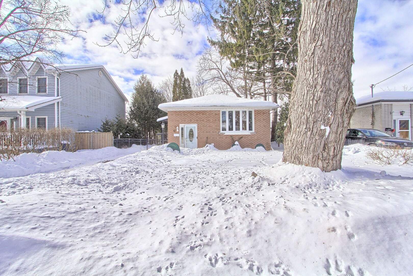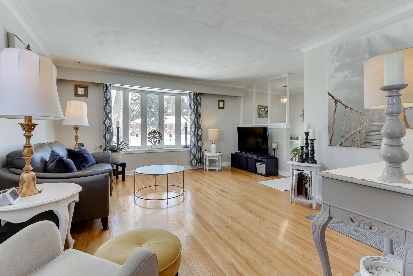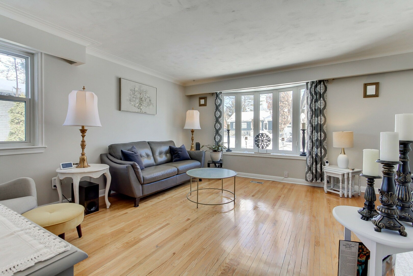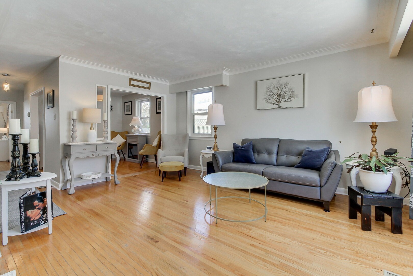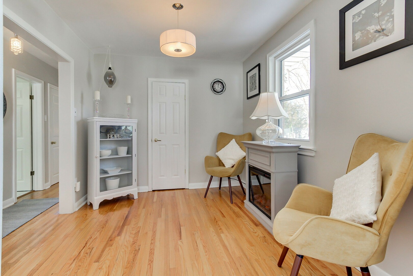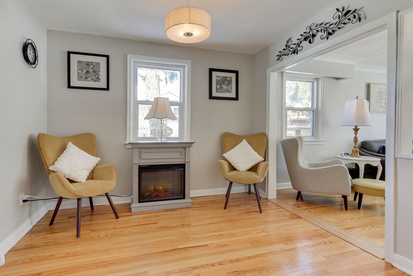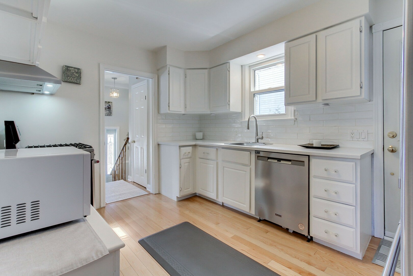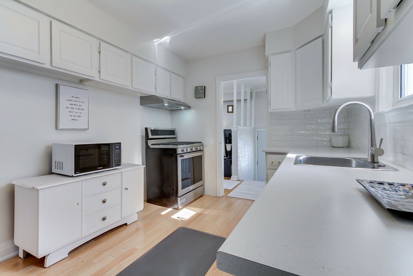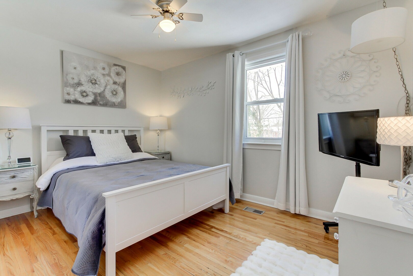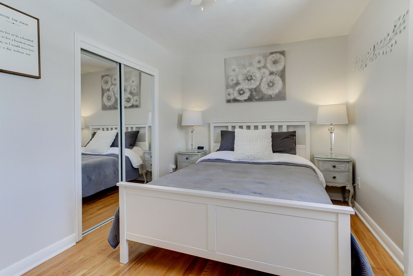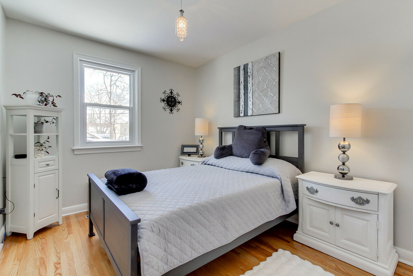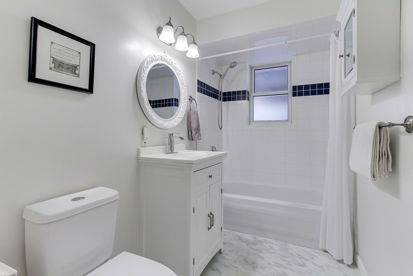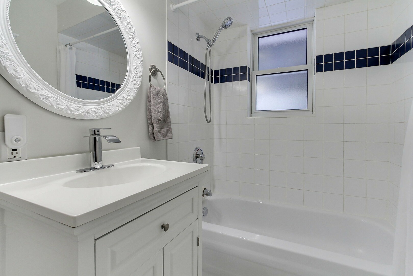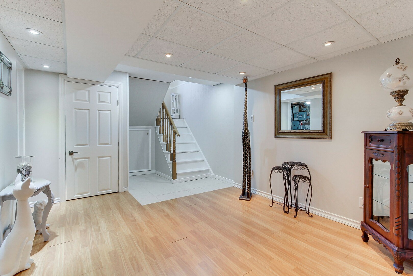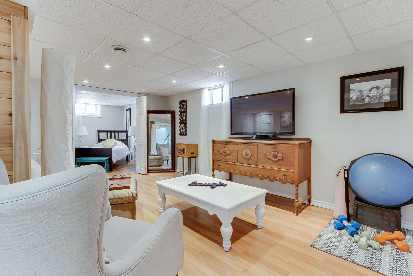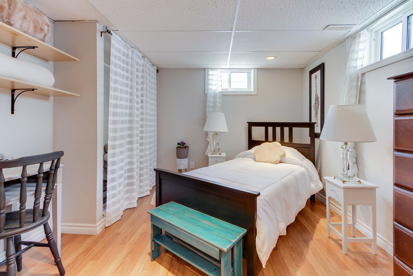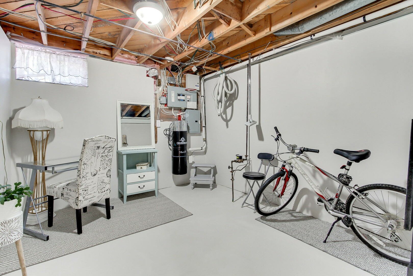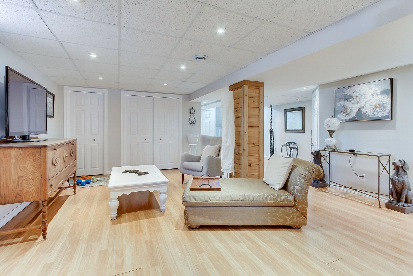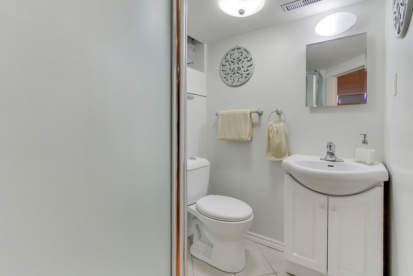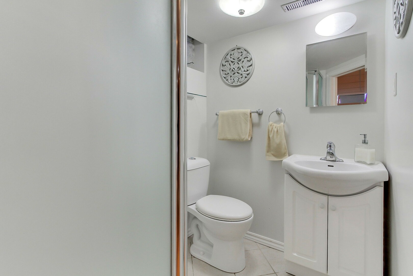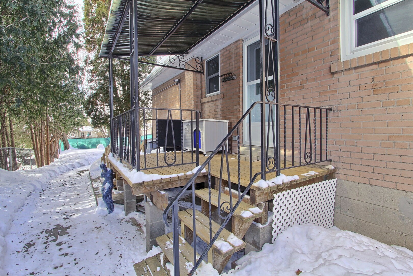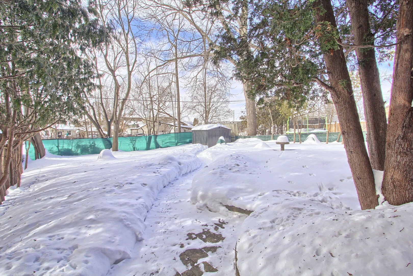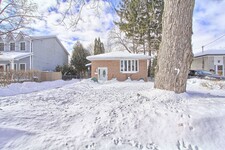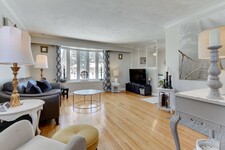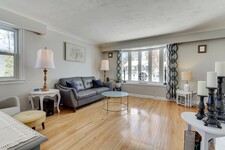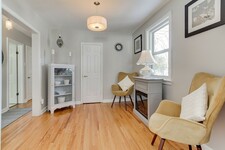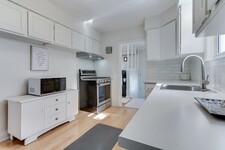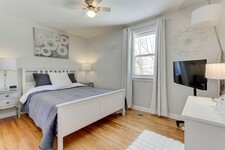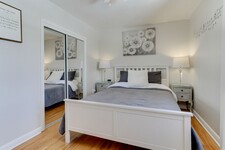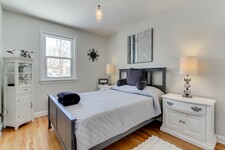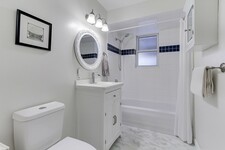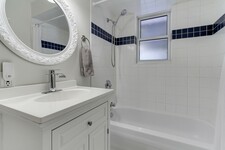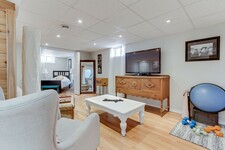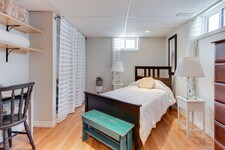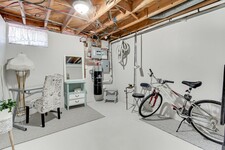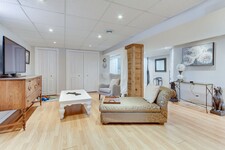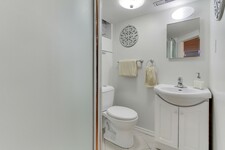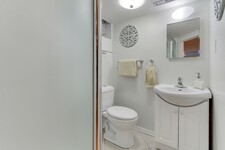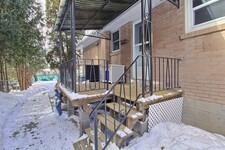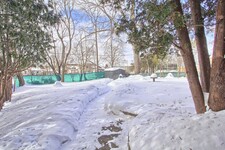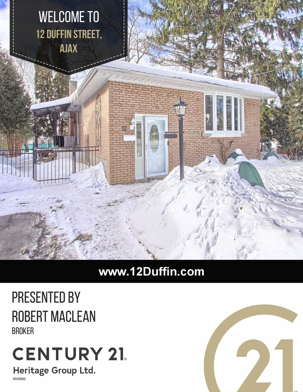Elevate Your Lifestyle in a Pristinely Upgraded Raised Bungalow, nestled in a serene cul-de-sac amidst a canopy of mature trees and professionally landscaped gardens, our latest listing is a solid brick raised bungalow that has undergone a comprehensive suite of upgrades. Revel in the harmony of nature and modern comfort with new stainless steel kitchen appliances, including a fridge, gas stove & dishwasher, set against the timeless elegance of hardwood flooring throughout the home. The transformation extends to every corner, with fresh paint gracing each wall, a new range hood, countertops, sink, and faucet revitalizing the kitchen space, and updated light fixtures enhancing the ambiance in the hall, front entrance, and additional rooms.The attention to detail is evident in the newly installed main floor bathroom fixtures, new laundry flooring and new tool room flooring. Ensuring a seamless blend of functionality and style. Step outside to discover a tranquil oasis featuring a new garden shed, meticulously curated landscaping with perennial blooms, rock garden and the charm of newly planted willows and flowering shrubs. The property's exterior has been equally tended to, with a new mailbox, new front storm door, new front lamp post, new side porch deck lighting, to welcome you home each evening. This bungalow is not just a house; it's a sanctuary where every detail has been considered to create a home that is as beautiful as it is livable.
説明
Elevate Your Lifestyle in a Pristinely Upgraded Raised Bungalow, nestled in a serene cul-de-sac amidst a canopy of mature trees and professionally landscaped gardens, our latest listing is a solid brick raised bungalow that has undergone a comprehensive suite of upgrades. Revel in the harmony of nature and modern comfort with new stainless steel kitchen appliances, including a fridge, gas stove & dishwasher, set against the timeless elegance of hardwood flooring throughout the home. The transformation extends to every corner, with fresh paint gracing each wall, a new range hood, countertops, sink, and faucet revitalizing the kitchen space, and updated light fixtures enhancing the ambiance in the hall, front entrance, and additional rooms.The attention to detail is evident in the newly installed main floor bathroom fixtures, new laundry flooring and new tool room flooring. Ensuring a seamless blend of functionality and style. Step outside to discover a tranquil oasis featuring a new garden shed, meticulously curated landscaping with perennial blooms, rock garden and the charm of newly planted willows and flowering shrubs. The property's exterior has been equally tended to, with a new mailbox, new front storm door, new front lamp post, new side porch deck lighting, to welcome you home each evening. This bungalow is not just a house; it's a sanctuary where every detail has been considered to create a home that is as beautiful as it is livable.
一般情報
物件のタイプ
Detached
コミュニティ
Central West
ランドサイズ
間口 - 50.05
奥行き - 116.21
不規則な - 116.26X50.05X115.70X50.05Feet
細部
総駐車スペース
2
アメニティー近所
Public Transit
Schools
特徴
Cul-de-sac
Fenced yard
Conservation/green belt
Close to public transportation
Schools nearby
Treed
建物
建物のスタイル
Bungalow
ベッドルーム
4
冷却
Central air conditioning
加熱式
Forced air
暖房用燃料
Natural gas
部屋
| タイプ | ストーリー | 大きさ |
|---|---|---|
| Kitchen | Ground level | 3.83 x 2.87 (meters) |
| Living room | Ground level | 4.83 x 3.77 (meters) |
| Bedroom 3 | Ground level | 3.18 x 2.73 (meters) |
| Ground level | 2.79 x 3.9 (meters) | |
| Bedroom 2 | Ground level | 3.07 x 2.73 (meters) |
| Recreation room | Basement | 5.76 x 6.64 (meters) |
| Bedroom 4 | Basement | 2.94 x 3.2 (meters) |
| Laundry room | Basement | 4.51 x 3.34 (meters) |
| Foyer | Ground level | 0.79 x 1.91 (meters) |
| Den | Basement | 3.02 x 3.28 (meters) |
| Utility room | Basement | 2.09 x 1.33 (meters) |
アヤックス

アヤックスは素晴らしいコミュニティです。この盛んな町は、オンタリオ州に住んで最高の場所の一つとなって、多様性と文化の中で自然の美しさに囲まれ、豊かな、チャンスがいっぱいです。
アヤックス住民が行い、楽しむために多くを持って成長している町です。それはウォーターフロントに沿って散策しながら、町の多くの公園や緑地の一つで屋外での時間を費やし、または町の様々なフェスティバルやイベントの一つに出席していますかどうか、楽しますべての年齢層の住民を保つためにアヤックスで起こって何かが常にあります。
アヤックスはまだ設備とあなたが唯一、一般的に多くの大都市を見つけるだろう機能の包括的なスイートを特徴としながら、それが小さな町の魅力を維持するという点で独特です。町はまた、理想的な都市の多忙な生活を脱出しようとしている都市に通勤の方に、それは完璧な作り、トロントへの容易な高速道路のアクセスが位置しています。
アヤックス
アヤックスは、最初に前に第二次世界大戦へのピカリングの郷の一部と考えられていました。コミュニティがエリア内に構築されたシェルの植物の周りに繁栄し始めたとき、町は最初四〇から一19に別々と考えられました。人々は植物が開発と地域の人口が腫れ、提供経済的機会を活用するためにカナダ各地から来ました。
注意することは興味深い四〇から一19から50 19へのAjaxの町は独自の市政を持っていなかったということです。コミュニティを請願一部は1954年に選出された理事会で表されるようになった後。
アヤックス
アヤックスは、利用可能なレクリエーションの機会をたっぷり使って非常に活発なコミュニティです。公共水泳、スケート、組織的スポーツ、健康とフィットネスのグループやクラブ、および多くがあります。あなただけの既存の公園や運動のためにコースを利用してするフィットネスクラスから、年齢やスキルの多種多様に適したに参加することができ、両方の構造化および非構造化の活動があります。
アヤックスサイクリング優しいコミュニティで、サイクリング愛好家が乗ることができる公園やトレイルがたくさんあります。
コミュニティと文化の発展は、市内の議題に大きな焦点となって、町は文化イベントやフェスティバルに参加する機会がたくさんありますことを保証します。
趣のあるお店や楽しむためのおいしいレストランのその様々な繁華街のAjaxを発見。
あなたはどこまで通勤することができますか?
交通のあなたのモードを選択してください
