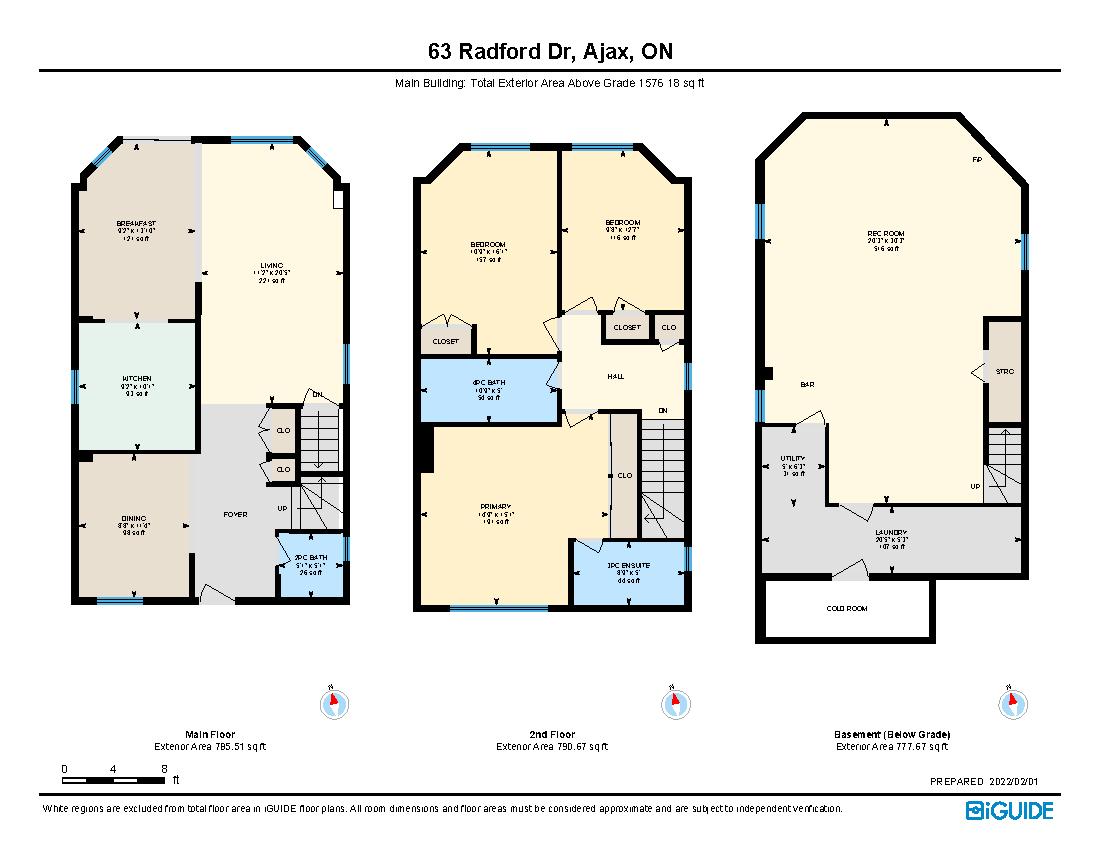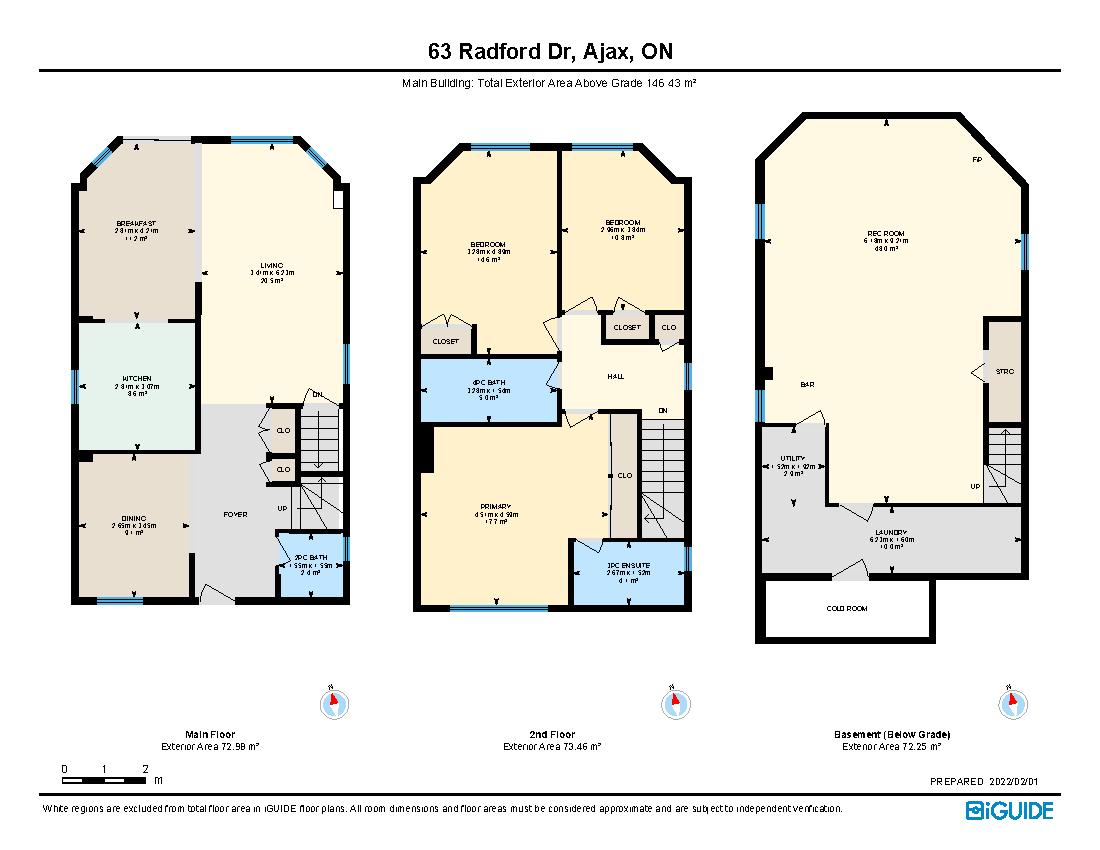Welcome to 63 Radford Drive Ajax, located in sought after and family friendly central west Ajax. The all brick exterior of this 3 bed 3 bath detached 2 storey home adds an air of elegance to the outside of the property. Situated on a large corner lot filled with many mature trees and perennial gardens that bring natural beauty to the outdoor space year after year. The attached double garage and sidewalk free double driveway creates parking for 6 or more vehicles. The interlock walkway is bordered by perennial gardens. The covered front porch allows for relaxing out front while enjoying the goings on in the neighbourhood.
Foyer
Upon entering the foyer you will immediately feel the open and airy vibe of the home. With Ceramic tile floors and neutral choices the space is both calming and modern.
Powder Room
The main floor powder room has recently been updated to match the modern theme of the rest of the home with it’s new lighting, modern single vanity and low flow high efficiency toilet.
Dining Room
The formal dining room is large and bright, filled with natural light from the extra large picture window overlooking the front gardens. The upgraded baseboards add to the formal and luxurious feel of the room.
Living Room
The Living room boasts laminate flooring, with upgraded baseboards to complete the look. The room is complemented by the large windows around the whole room that let in both ample natural light and beautiful views of the backyard with its mature lavender, cedar and maple trees throughout the entire yard.
Kitchen / Breakfast Nook
The Kitchen boasts many upgrades including but not limited to vinyl floors, stainless steel appliances, quartz counters, undermount extra large sink with chef style faucet and tile backsplash. The room is filled with light from the large window that overlooks the side yard.
The Breakfast nook is also home to laminate floors and upgraded baseboards to continue with the theme of modern luxury found throughout the home. The room also overlooks the beautiful backyard and includes a walk out to the newer (2017) custom composite deck.
Master Bedroom / Ensuite
The large master suite is home to laminate floors and 2 double closets for added storage. The room is washed in natural light from the wall of windows overlooking the front yard.
The space is finished off with a recently updated spa-like 3 piece ensuite that boasts a walk in shower with rain style faucet and massage jets on the wall. The shower is completed with decorative tile walls and glass walls. The addition of an over the toilet cupboard creates even more storage for added convenience.
2nd Bedroom
The second bedroom is warm and welcoming with laminate floors, extended baseboards and a good sized closet. The large picture window that overlooks the backyard lets in ample amounts of natural light to give the space an open and airy feel.
Main Bathroom
The 4 piece main bathroom is bright and modern with a large tub and shower, large mirrored cabinet and double wide vanity for added storage space.
3rd Bedroom
The third bedroom is both bright and spacious with a large picture window overlooking the backyard for ample natural light. The laminate floors and upgraded baseboards continue the modern feel found throughout the home. The double closet creates even more storage for added convenience.
Basement
The large finished basement boasts newer laminate floors, oak paneling on the walls and a gas fireplace to keep you cozy during those cold winter months. The open space is made to feel even larger due to the lack of support posts which has been made possible by the rare builder upgrade of concrete ceiling. The large cold room located behind the laundry/furnace room brings even more function to this amazing space.
Backyard
This large lot is home to more than 10 mature trees, including 3 lilac trees that bring beautiful blooms every spring. The foliage brings the added benefit of privacy and wildlife to enjoy including many visits from the local family of rabbits. Many different breeds of birds have made their home nearby which gives avid bird watchers the chase to enjoy an array of different sightings.
The new custom composite deck creates the ideal space for outdoor entertaining with a gas hook up already installed for the BBQ, and tons of space left over for both a table and separate seating area. The additional benefit of having a composite deck is that maintenance is essentially non-existent, this deck will never have to be sanded or repainted and no one will ever get a splinter.
The 2 large sheds located on the side of the backyard create ample space for storing any outdoor tools, toys or furniture away from the elements. The larger shed is also partially insulated for colder months.
Neighbourhood Features
With schools, parks, stores and churches all located within walking distance this property’s location is a study in convenience. Durham Regional Transit has multiple bus routes in the area to make travel easy for those without cars. The local public school is located directly across the street and the main shopping district of Ajax is just down the road. The neighbours in the area are both helpful and welcoming, many days you will see and hear people out walking and chatting with each other as they pass one another on the sidewalks. The local community center, library and pool is just steps from your front door so entertainment is never far away. This gem will not last long, don’t wait to make your appointment to see it today!
説明
Bright & Open 3 Bed 3 Bath Det Home Located On Lg Corner Lot In Family Friendly Neighbourhood. Lg & Airy Master W/3 Pc Ensuite & 2 Double Closets. Recently Updated Kit W/Vinyl Floors, S/S Appl, Quartz Counters, Xl Undermount Square Sink & Tile Backsplash. Spacious Fin Bsmt W/New Laminate Floors. Parking For 6 Cars W/Double Grg & Driveway. Huge Fenced Yard W/Mature Trees & Perennial Grdn, Composite Deck, & Gas Bbq Hook Up. Close To All Amenities.
一般情報
物件のタイプ
Detached
コミュニティ
Central West
ランドサイズ
間口 - 48.44
奥行き - 111.55
細部
駐車場
Attached Garage (2)
総駐車スペース
4
アメニティー近所
Park
Public Transit
Schools
特徴
Fenced yard
Park nearby
Close to public transportation
Recreation centre
Schools nearby
建物
建物のスタイル
2 Storey
ベッドルーム
3
地下室
Full
冷却
Central air conditioning
加熱式
Forced air
暖房用燃料
Natural gas
部屋
| タイプ | ストーリー | 大きさ |
|---|---|---|
| Dining room | Main level | 2.65 x 3.45 (meters) |
| Living room | Main level | 3.41 x 6.23 (meters) |
| Breakfast | Main level | 2.81 x 4.21 (meters) |
| Kitchen | Main level | 2.81 x 3.07 (meters) |
| Second level | 4.51 x 4.59 (meters) | |
| Bedroom 2 | Second level | 2.96 x 3.84 (meters) |
| Bedroom 3 | Second level | 3.28 x 4.89 (meters) |
| Recreation room | Lower level | 6.18 x 9.21 (meters) |
| Laundry room | Lower level | 6.23 x 1.6 (meters) |
アヤックス

アヤックスは素晴らしいコミュニティです。この盛んな町は、オンタリオ州に住んで最高の場所の一つとなって、多様性と文化の中で自然の美しさに囲まれ、豊かな、チャンスがいっぱいです。
アヤックス住民が行い、楽しむために多くを持って成長している町です。それはウォーターフロントに沿って散策しながら、町の多くの公園や緑地の一つで屋外での時間を費やし、または町の様々なフェスティバルやイベントの一つに出席していますかどうか、楽しますべての年齢層の住民を保つためにアヤックスで起こって何かが常にあります。
アヤックスはまだ設備とあなたが唯一、一般的に多くの大都市を見つけるだろう機能の包括的なスイートを特徴としながら、それが小さな町の魅力を維持するという点で独特です。町はまた、理想的な都市の多忙な生活を脱出しようとしている都市に通勤の方に、それは完璧な作り、トロントへの容易な高速道路のアクセスが位置しています。
アヤックス
アヤックスは、最初に前に第二次世界大戦へのピカリングの郷の一部と考えられていました。コミュニティがエリア内に構築されたシェルの植物の周りに繁栄し始めたとき、町は最初四〇から一19に別々と考えられました。人々は植物が開発と地域の人口が腫れ、提供経済的機会を活用するためにカナダ各地から来ました。
注意することは興味深い四〇から一19から50 19へのAjaxの町は独自の市政を持っていなかったということです。コミュニティを請願一部は1954年に選出された理事会で表されるようになった後。
アヤックス
アヤックスは、利用可能なレクリエーションの機会をたっぷり使って非常に活発なコミュニティです。公共水泳、スケート、組織的スポーツ、健康とフィットネスのグループやクラブ、および多くがあります。あなただけの既存の公園や運動のためにコースを利用してするフィットネスクラスから、年齢やスキルの多種多様に適したに参加することができ、両方の構造化および非構造化の活動があります。
アヤックスサイクリング優しいコミュニティで、サイクリング愛好家が乗ることができる公園やトレイルがたくさんあります。
コミュニティと文化の発展は、市内の議題に大きな焦点となって、町は文化イベントやフェスティバルに参加する機会がたくさんありますことを保証します。
趣のあるお店や楽しむためのおいしいレストランのその様々な繁華街のAjaxを発見。
あなたはどこまで通勤することができますか?
交通のあなたのモードを選択してください







