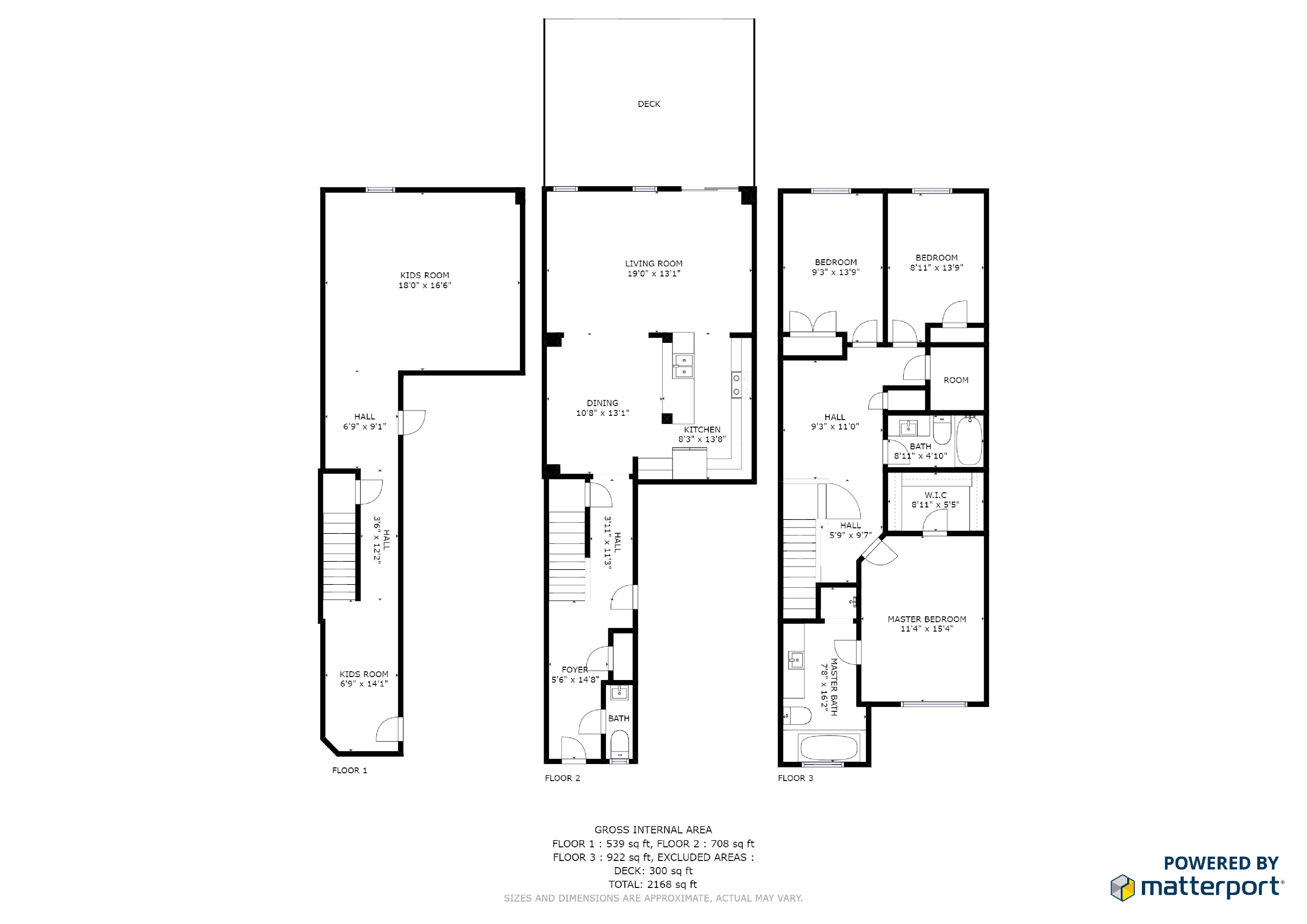This beautiful & small enclave of executive style Freehold Townhomes features the largest model at 1830 sq. feet with one of the deepest lots in Binbrook for a townhome at 167 feet! Quality built by Branthaven in 2011, this home has the feel and layout of a detached home. Professionally finished basement by Branthaven with quality berber, office space, large Rec room and great storage. The main level has hardwood in Dining and Family rooms, HUGE kitchen with centre island & breakfast bar, Stainless Steel appliances, convenient inside garage door entry, front hall closet and main floor powder room. The 2nd floor features a loft/den area, laundry room, 4 piece bathroom, 3 large bedrooms and a master bedroom with a 4 piece ensuite and walk in closet. The exterior is just as impressive. Situated at the end of a quiet court with a Stone and Brick elevation at the front, an incredible 2 tired deck in the back and that massive deep lot! One of the best per square foot values in Binbrook.
説明
This beautiful & small enclave of executive style Freehold Townhomes features the largest model at 1830 sq. feet with one of the deepest lots in Binbrook for a townhome at 167 feet! Quality built by Branthaven in 2011, this home has the feel and layout of a detached home. Professionally finished basement by Branthaven with quality berber, office space, large Rec room and great storage. The main level has hardwood in Dining and Family rooms, HUGE kitchen with centre island & breakfast bar, Stainless Steel appliances, convenient inside garage door entry, front hall closet and main floor powder room. The 2nd floor features a loft/den area, laundry room, 4 piece bathroom, 3 large bedrooms and a master bedroom with a 4 piece ensuite and walk in closet. The exterior is just as impressive. Situated at the end of a quiet court with a Stone and Brick elevation at the front, an incredible 2 tired deck in the back and that massive deep lot! One of the best per square foot values in Binbrook.
一般情報
物件のタイプ
Townhouse
建築形式
Row / Townhouse
スタイル
Freehold
ランドサイズ
間口 - 19.69
奥行き - 166.91
細部
総駐車スペース
2
特徴
Schools nearby
Cul-de-sac
Ravine
Recreation centre
Park nearby
Conservation/green belt
維持費
126.09
建物
建物のスタイル
2 Storey
ベッドルーム
3
冷却
Central air conditioning
加熱式
Forced air
暖房用燃料
Natural gas
水
Municipal water
部屋
| タイプ | ストーリー | 大きさ |
|---|---|---|
| Great Room | Main level | 5.79 x 3.96 (meters) |
| Bathroom | Second level | ft. in. X ft. in. X ft. in. |
| Laundry room | Second level | ft. in. X ft. in. X ft. in. |
| Recreation room | Basement | 5.79 x 4.57 (meters) |
| Office | Basement | 3.66 x 2.44 (meters) |
| Bathroom | Second level | ft. in. X ft. in. X ft. in. |
| Dining room | Main level | 3.86 x 3.51 (meters) |
| Kitchen | Main level | 4.27 x 2.59 (meters) |
| Foyer | Main level | ft. in. X ft. in. X ft. in. |
| Bathroom | Main level | ft. in. X ft. in. X ft. in. |
| Primary Bedroom | Second level | 4.57 x 3.56 (meters) |
| Loft | Second level | 3.30 x 2.95 (meters) |
| Bedroom | Second level | 3.96 x 2.82 (meters) |
| Bedroom | Second level | 3.66 x 2.74 (meters) |
ハミルトン

ハミルトンは自然に囲まれた都市であり、文化と歴史に富んでいます。オンタリオ州最大の都市の一つは、一般的に鉄鋼の町として知られている都市は、鉄鋼業界でそのルーツを持っていますが、長年にわたって大幅に多様化しています。ハミルトンは理想的事業投資のための主要な選択肢作り、近くトロント、バッファローに位置しています。面積は、製造、生命科学、医療、農業の産業を含む多くの繁栄の産業になりました家です。
ハミルトンは、活気に満ちたアートシーン、豊かな遺産と歴史、そして信じられないほどの自然の美しさを持っています。市は観光スポット、設備やイベントの多様なセットにホストされ、市内の先端施設や設備が、ハミルトンはすべての年齢層の住民のための娯楽一年中を提供する、国際的に有名なコンサートやイベントを魅了しています。





