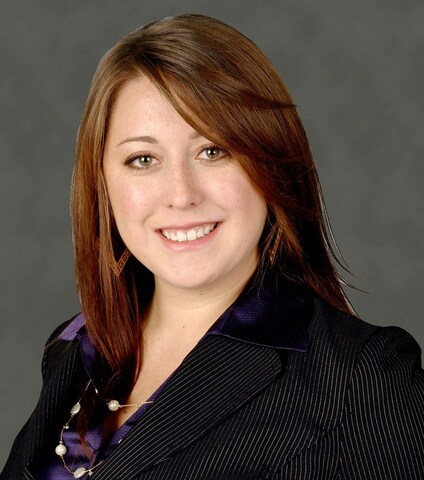Welcome to this Beautiful Sun filled home on a private kid friendly crescent. This home has 3 bedrooms, 2 bathrooms and a fully functional layout. The living room has a large Bay window, Gas fireplace and gleaming hardwood floors that leads into a formal dining room space. Flow right into the modern renovated kitchen with pantry, stainless steel appliances and back splash. The eat in kitchen is full of natural light and overlooks your Backyard paradise. 3 Bedrooms upstairs are the perfect size and the Master bedroom has a semi ensuite. The basement has a large rec room with a big window, a renovated 3 piece bath, separate entrance to the over sized double garage and an extra room that could be used as an office or bedroom. The backyard is private and has a two tiered deck and above ground pool, perfect for entertaining on those hot summer days.
Some upgrades include, High Efficiency Furnace & AC and windows and doors in 2017, New Garage Doors in 2012, New pool liner in 2018, new sand tank filter for pool in 2015, gas hook up for BBq, and central vac.
Come make this house your home! Don't forget to check out pictures at www.141Crown.com
説明
Bright Upgraded Sidesplit! Over $60K Spent In Renos! Quiet Kid Friendly Cres. Catwalk To School On Street! Mature Backyard Is A Private Oasis Equiped W/ Pool & Deck W/ Gas Hook Up For Bbq. Master W/ Semi Ensuite, Basement Has Large Family Rm & Den That Could Be Used For Office/ Ex. Bed. Basement Allows Access To Oversized Double Garage & Reno'd 3 Piece Bath. Gas F/P '12, Kitchen '16, Windows/ Doors'17, Furnace & A/C '17, Pl Liner '18, Garage Drs '12 & More!!
一般情報
物件のタイプ
Detached
コミュニティ
Bradford
ランドサイズ
間口 - 49.21
奥行き - 114.83
細部
駐車場
Attached Garage (2)
総駐車スペース
4
アメニティー近所
Park
Public Transit
Schools
特徴
Park nearby
Close to public transportation
Recreation centre
Schools nearby
プール
Above ground pool
建物
建物のスタイル
3 Level sidesplit
ベッドルーム
4
地下室特長
Separate entrance
冷却
Central air conditioning
加熱式
Forced air
暖房用燃料
Natural gas
部屋
| タイプ | ストーリー | 大きさ |
|---|---|---|
| Foyer | Ground level | 2.63 x 1.41 (meters) |
| Kitchen | Main level | 3.59 x 2.8 (meters) |
| Breakfast | Main level | 2.39 x 3.22 (meters) |
| Dining room | Main level | 3.58 x 2.93 (meters) |
| Living room | Main level | 5.22 x 3.6 (meters) |
| Primary Bedroom | Second level | 4.22 x 3.49 (meters) |
| Bedroom 2 | Second level | 4.6 x 3.03 (meters) |
| Bedroom 3 | Second level | 3.4 x 2.8 (meters) |
| Recreation room | Lower level | 5.07 x 3.53 (meters) |
| Den | Lower level | 2.94 x 3.04 (meters) |
ブラッドフォード

ブラッドフォードの住民が地域社会を愛しています。
これは、ブラッドフォードにある場所を作るする、成長を続けています。このような多様な集団では、ブラッドフォードは、みんなの欲求やニーズに合わせてすべてを持っています。人々がビジネスを開始したいために、ブラッドフォードはそうするのに最適な場所です。これは、開始またはオンタリオ州南部で会社を成長させるために、トップのいずれかの場所であることが知られています。
ブラッドフォードは、仕事訪問し、家族を上げるには絶好の場所であり、主要高速道路に簡単にアクセスして、ブラッドフォードは、バリーやトロントの両方に簡単にアクセスをお探しの方のために生きるには絶好の場所です。
http://homeania.com/communities/ontario/bradford-west-gwillimbury
ブラッドフォード

カナダのノーザン鉄道が地域を通って建設された後のブラッドフォードは最初だけ千、数年の人口、 1857年に村として設立されました。それは、ブラッドフォードは公式に町になった1960年までではなかったです。
ダウンタウンブラッドフォードは、2つの主要な火災を生き延びました。最初は、 1871年5月23日に、百家と2つのホテルを除くすべての企業にまで破壊しました。第二の火は幸いにも、それが唯一のハイウェイ11とハイウェイ88の交差点で北西コーナーを損傷し、 1960年代に行われました。
ビレッジイン、まだこの日にオープンし、人気のあるブラッドフォードで最も有名な歴史的な建物。
http://homeania.com/communities/ontario/bradford-west-gwillimbury
ブラッドフォード
ブラッドフォードは、アクティブな健康的な生活を送るために必要なすべてを持っています。住民はブラッドフォードのスイミングプール、フィットネスクラス、スケートアリーナ、体育館をお楽しみください。人々はアクティブなアウトドアライフスタイルを好む場合は、ブラッドフォードは、新鮮な空気を楽しみ、自然に自分自身を囲むのに最適な方法は、多くの歩行試験に家です。
8月には、公共ダウンタウンブラッドフォードの街に位置する世界最大のニンジン祭りまで向かうことができます。それは、 300以上のベンダーとのストリートマーケットで、犬の競争、プロレスをオンタリオ州のトップイベントの一つに選ばれた、 CarrotFast 5キロのチャリティラン、途中、子供、ライブ音楽をメインステージとはるかのためのインフレータブルアミューズメント乗り物!
Kidergy
ブラッドフォードのエリアで最初で唯一の屋内遊び場。
Kidergyあなたが子供ならなるように最も人気のある場所です。 3レベルの2200平方フィートを含む7400平方スペースが。スライド、登山者や迷路で構造を果たしています。また、 4パーティールーム、親が座って、子供たちを見守ることができるカフェを併設しています。から選択する健康的なスナックなどもあります。
http://homeania.com/communities/ontario/bradford-west-gwillimbury




