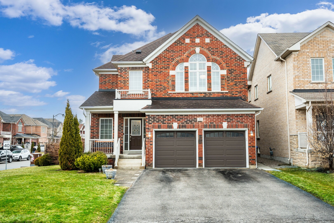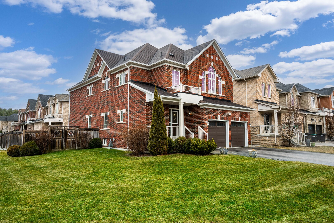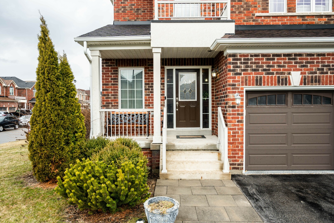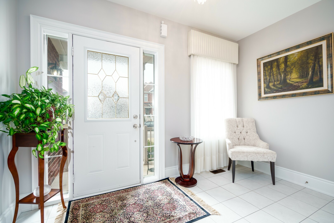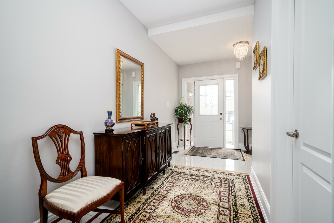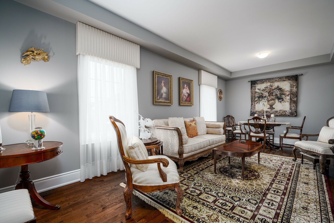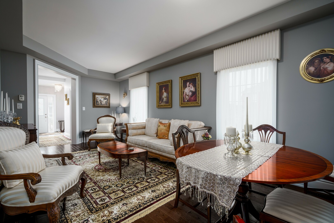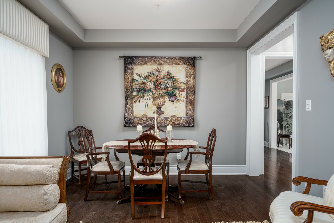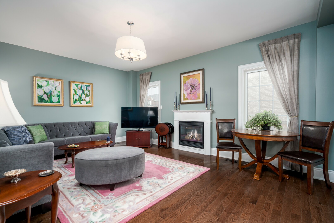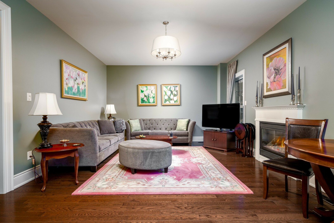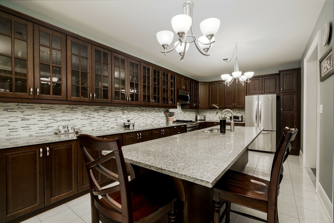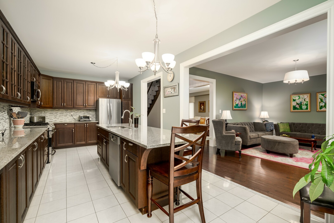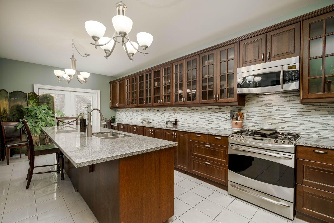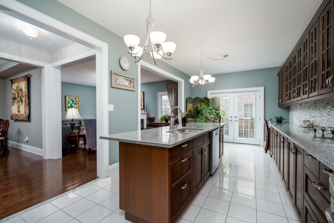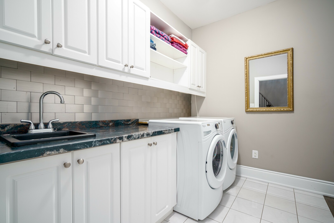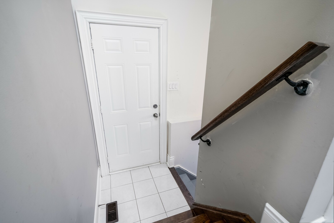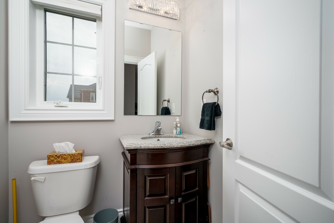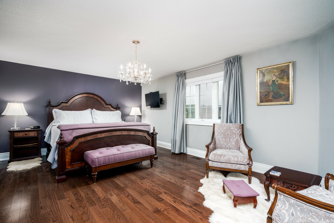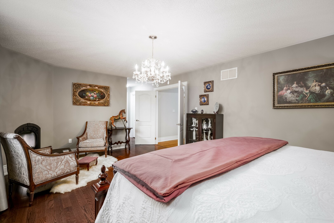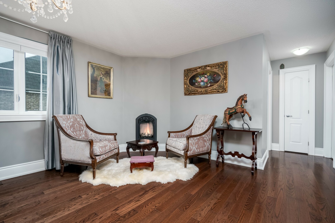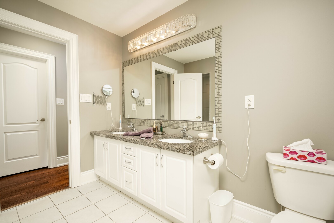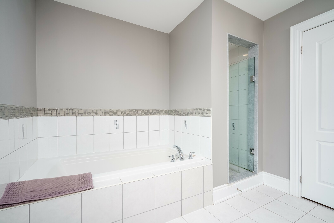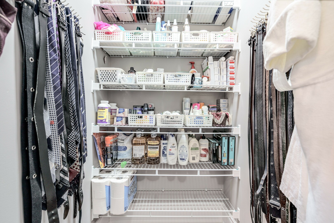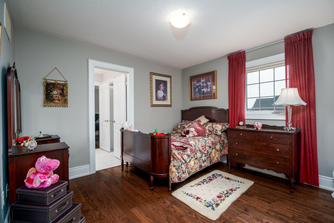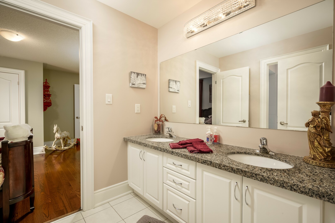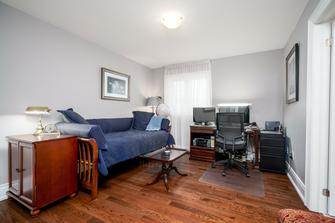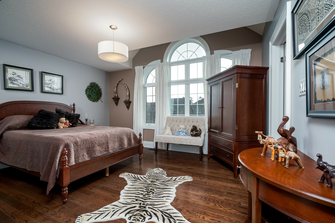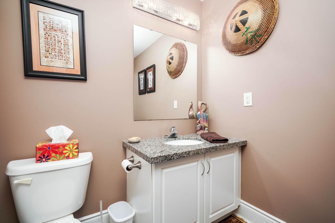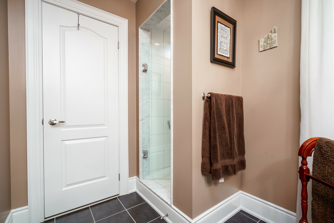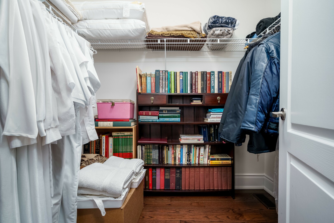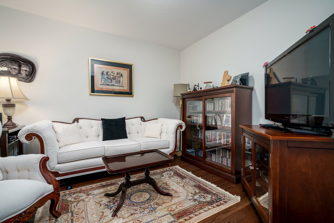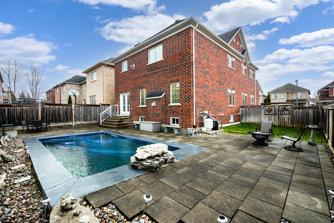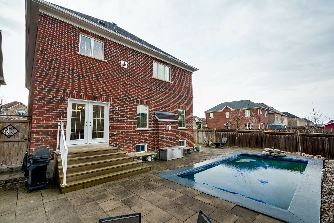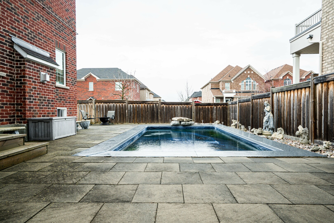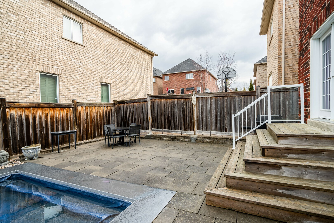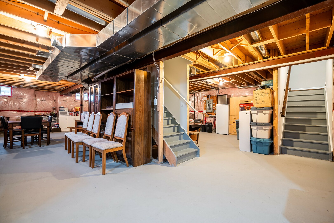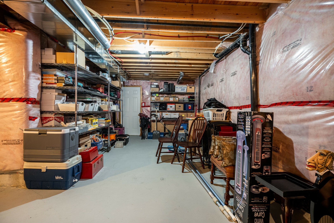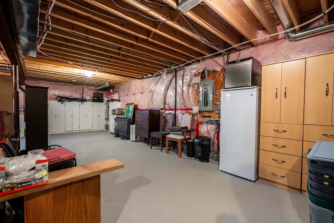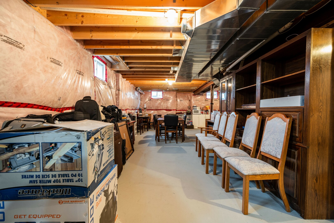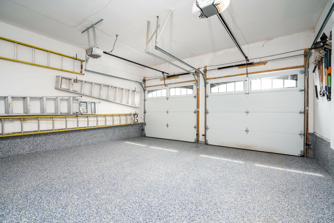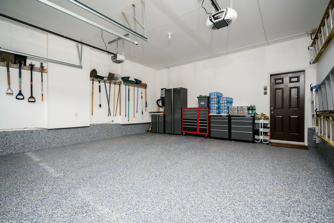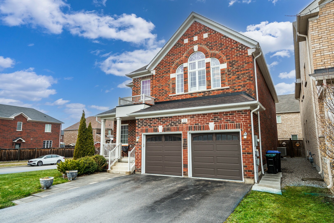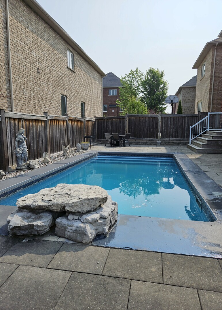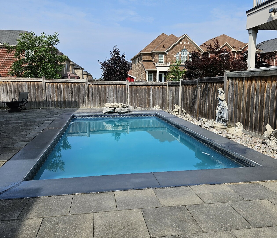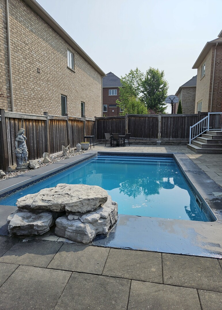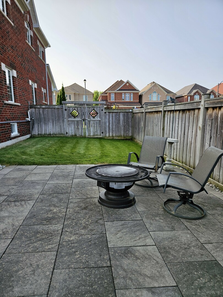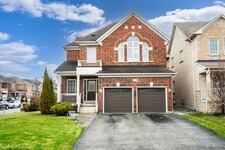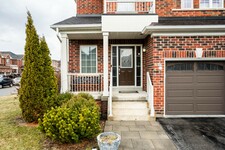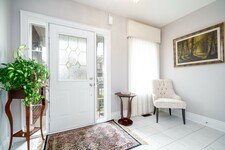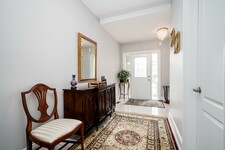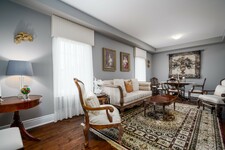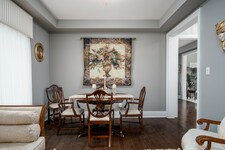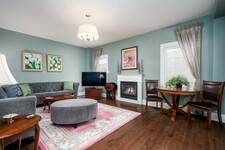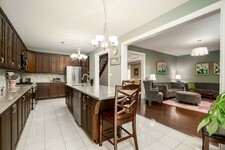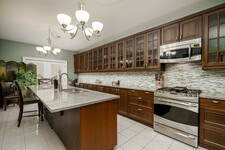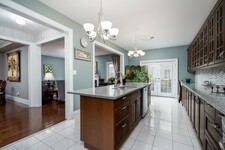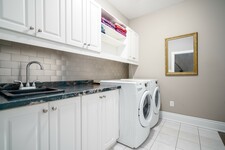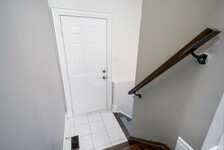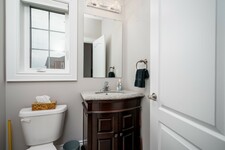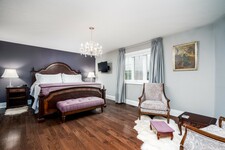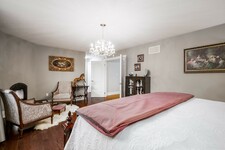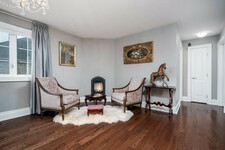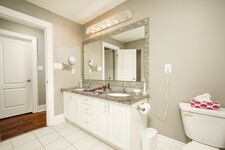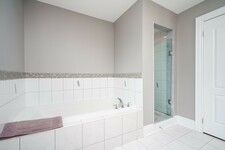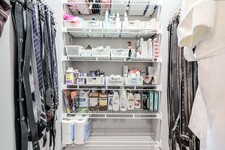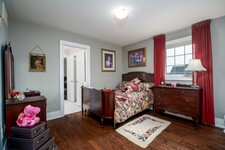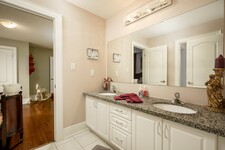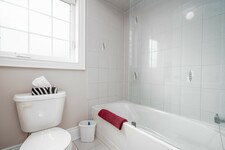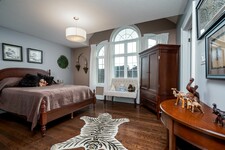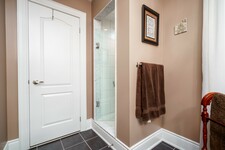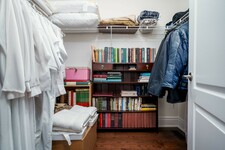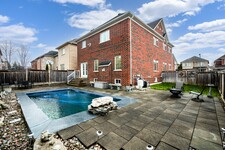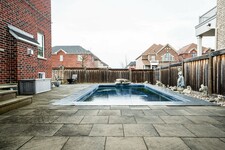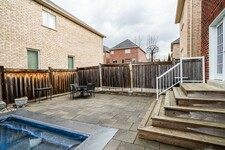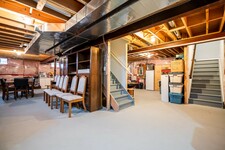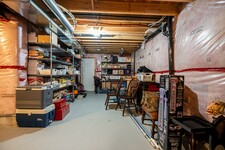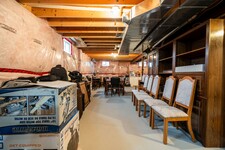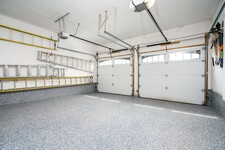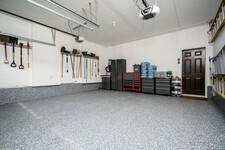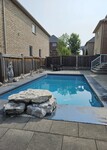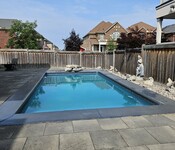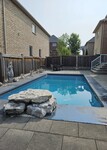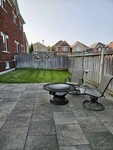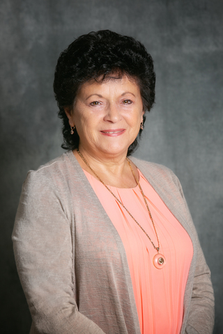Welcome to 22 Makenzie Way, a 4 + 1 bedroom home that will not disappoint in so many ways. Located in the town of Bradford, on a quiet, child-friendly street yet close to all amenities, schools, parks, shops, restaurants, highways, community center and much much more.
At first glance we find a solid, all brick, 2 storey home with a double car garage, a driveway for 4 cars, no sidewalks and a roof with composite shingles. The beautiful designer windows on the second floor provide lots of natural sunlight and great curb appeal.
Walking in from the front door, you are immediately welcomed with a huge foyer, sitting area, a 9 foot ceiling and a view of the exquisite main floor area. A home meticulously cared for with hardwood floor, formal livingroom and dining room area, main floor laundry room and double access to the lower level.
Continuing on toward the back of the home we are wowed by an oversized kitchen with a walk out to backyard, glass windows on many of the cabinets that provide a stunning design feature perfect for showcasing your favorite china. The counters are finished with desirable, carefree granite and the 10.5 foot island provides additional counter space overlooking a huge familyroom with a gas fireplace and big gorgeous windows so you are able to enjoy the spectacular inground swimming pool, built in 2015. This backyard oasis is completed with a stone patio, firepit, barbeque sitting area and is also fully fenced for total privacy.
Moving on to the second floor we find an amazingly large primary bedroom with another gas fireplace in the unique sitting area, double walking-in closets and a 5 piece ensuite with separate shower. The 2nd and 3rd bedrooms share a 4 piece semi-ensuite and large closets, whereas the 4th bedroom can also be considered a 2nd primary room with its own ensuite, walk-in closet, beautiful decorative windows and a cathedral ceiling facing south. The den or study can provide a 5th bedroom or a private sitting area potentially for work at home situations.
This home also has great potential for a future income-producing basement apartment with a separate entrance and storage area including a cold cellar.
Let's not forget to take a second look at a true double car garage with industrial epoxy floors and lots of room for extra shelves and cabinets.
Don't miss out on this beauty. Come out and satisfy yourself with the elegance and beauty this home has to offer. It is a real show-piece complete with the WoW factor.
説明
Spectacular 4+1, 2 Storey, Solid Brick Home On A 50' Lot, Child-Friendly, Quiet Neighbourhood. Absolute Must See. Upgrades Included, Roof With Lifetime Shingles, 9'Ceiling & Hardwood On Main Floor, 2 Fireplaces, 2 Primary Bedrooms with Ensuites & W/L Closets, 2nd Primary Bedroom with Cathedral Ceilings, Closet Organizers Thru-Out, Over-Sized Kitchen, Granite Counters with a 10.5Ft Island. Main Floor Laundry. A Fenced-in, 7 'Deep Pool With 2Yrs Old Equipment, Firepit, Sprinkler System-Front & Side Yards, Epoxy Flooring In Double Car Garage With A Separate Entrance To Lower Level. Potential For Income Producing Basement Apartment.
一般情報
物件のタイプ
Detached
コミュニティ
Bradford
ランドサイズ
間口 - 50.13
奥行き - 106.7
不規則な - 51R37696 As In Sc868018 Town Of Bwg
細部
総駐車スペース
4
アメニティー近所
Park
Schools
特徴
Fenced yard
Park nearby
Schools nearby
プール
Inground pool
建物
建物のスタイル
2 Storey
ベッドルーム
5
地下室
Full
地下室特長
Separate entrance
冷却
Central air conditioning
加熱式
Forced air
暖房用燃料
Natural gas
部屋
| タイプ | ストーリー | 大きさ |
|---|---|---|
| Living room | Main level | 3.54 x 6.98 (meters) |
| Dining room | Main level | 3.54 x 6.98 (meters) |
| Family room | Main level | 4.39 x 5.52 (meters) |
| Kitchen | Main level | 3.41 x 7.5 (meters) |
| Laundry room | Main level | 2.93 x 2 (meters) |
| Second level | 4.08 x 6.1 (meters) | |
| Bedroom 2 | Second level | 4 x 4.57 (meters) |
| Bedroom 3 | Second level | 4.05 x 3.81 (meters) |
| Bedroom 4 | Second level | 4.05 x 3.08 (meters) |
| Den | Second level | 3.38 x 3.05 (meters) |
ブラッドフォード

ブラッドフォードの住民が地域社会を愛しています。
これは、ブラッドフォードにある場所を作るする、成長を続けています。このような多様な集団では、ブラッドフォードは、みんなの欲求やニーズに合わせてすべてを持っています。人々がビジネスを開始したいために、ブラッドフォードはそうするのに最適な場所です。これは、開始またはオンタリオ州南部で会社を成長させるために、トップのいずれかの場所であることが知られています。
ブラッドフォードは、仕事訪問し、家族を上げるには絶好の場所であり、主要高速道路に簡単にアクセスして、ブラッドフォードは、バリーやトロントの両方に簡単にアクセスをお探しの方のために生きるには絶好の場所です。
https://homeania.com/communities/ontario/bradford-west-gwillimbury
ブラッドフォード

カナダのノーザン鉄道が地域を通って建設された後のブラッドフォードは最初だけ千、数年の人口、 1857年に村として設立されました。それは、ブラッドフォードは公式に町になった1960年までではなかったです。
ダウンタウンブラッドフォードは、2つの主要な火災を生き延びました。最初は、 1871年5月23日に、百家と2つのホテルを除くすべての企業にまで破壊しました。第二の火は幸いにも、それが唯一のハイウェイ11とハイウェイ88の交差点で北西コーナーを損傷し、 1960年代に行われました。
ビレッジイン、まだこの日にオープンし、人気のあるブラッドフォードで最も有名な歴史的な建物。
https://homeania.com/communities/ontario/bradford-west-gwillimbury
ブラッドフォード
ブラッドフォードは、アクティブな健康的な生活を送るために必要なすべてを持っています。住民はブラッドフォードのスイミングプール、フィットネスクラス、スケートアリーナ、体育館をお楽しみください。人々はアクティブなアウトドアライフスタイルを好む場合は、ブラッドフォードは、新鮮な空気を楽しみ、自然に自分自身を囲むのに最適な方法は、多くの歩行試験に家です。
8月には、公共ダウンタウンブラッドフォードの街に位置する世界最大のニンジン祭りまで向かうことができます。それは、 300以上のベンダーとのストリートマーケットで、犬の競争、プロレスをオンタリオ州のトップイベントの一つに選ばれた、 CarrotFast 5キロのチャリティラン、途中、子供、ライブ音楽をメインステージとはるかのためのインフレータブルアミューズメント乗り物!
Kidergy
ブラッドフォードのエリアで最初で唯一の屋内遊び場。
Kidergyあなたが子供ならなるように最も人気のある場所です。 3レベルの2200平方フィートを含む7400平方スペースが。スライド、登山者や迷路で構造を果たしています。また、 4パーティールーム、親が座って、子供たちを見守ることができるカフェを併設しています。から選択する健康的なスナックなどもあります。
https://homeania.com/communities/ontario/bradford-west-gwillimbury
あなたはどこまで通勤することができますか?
交通のあなたのモードを選択してください
