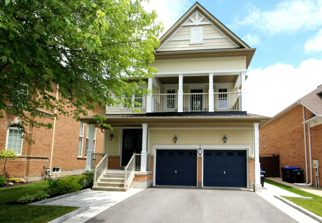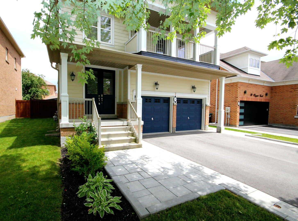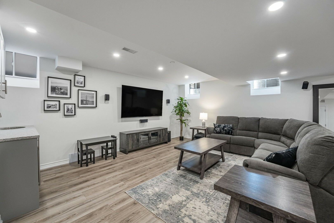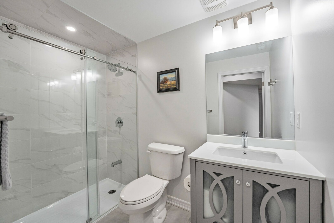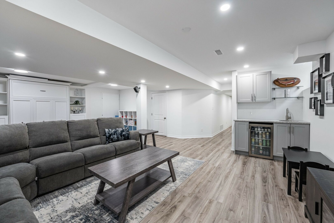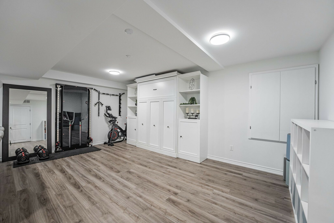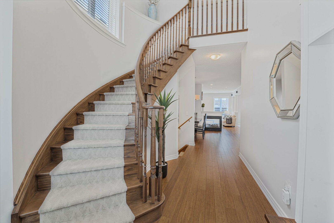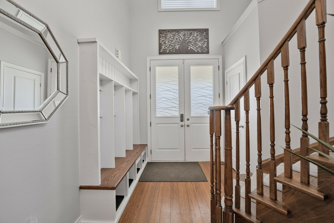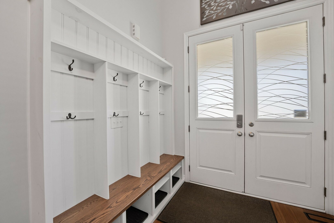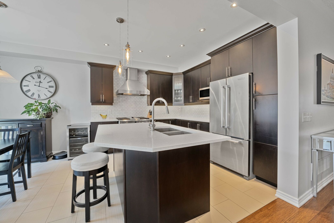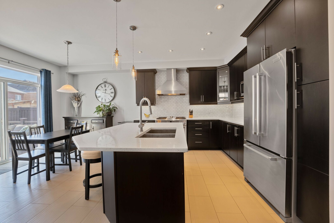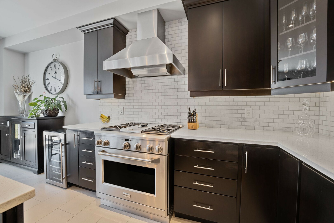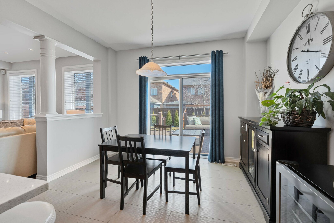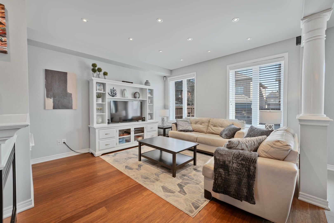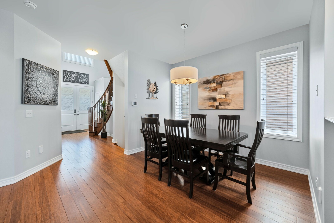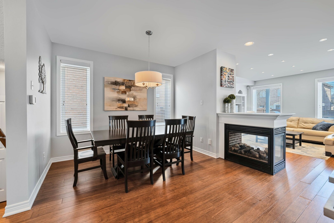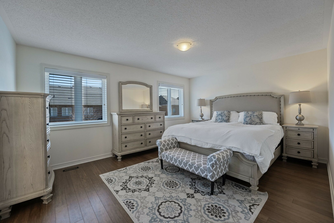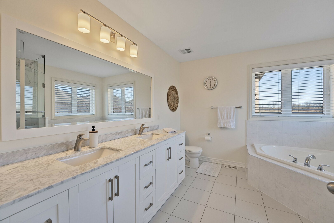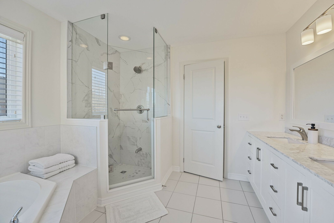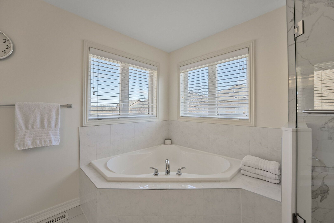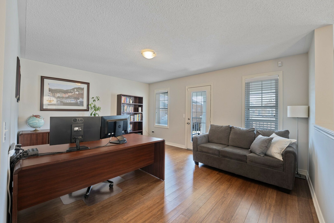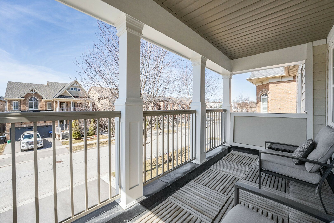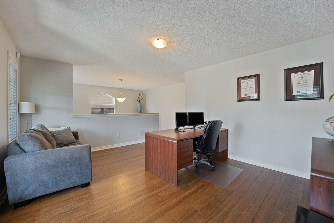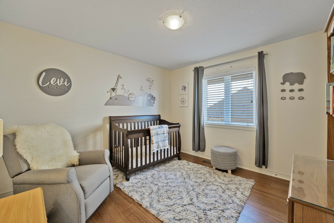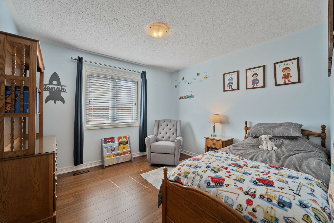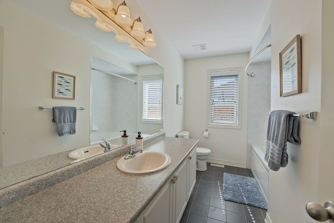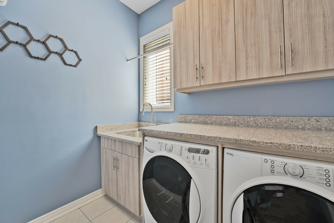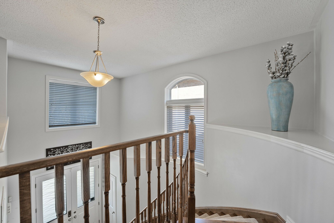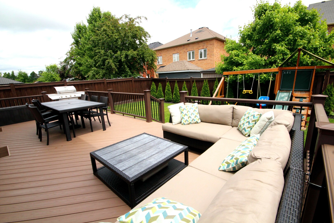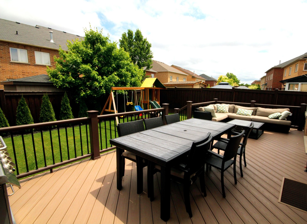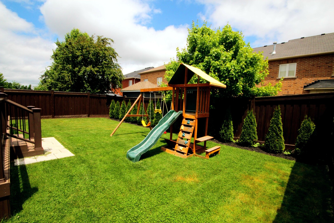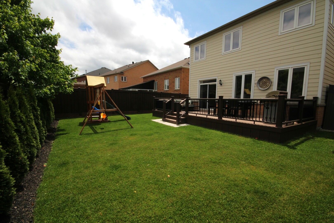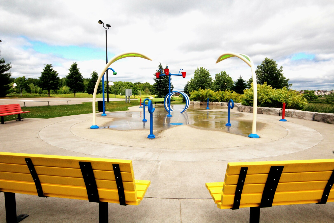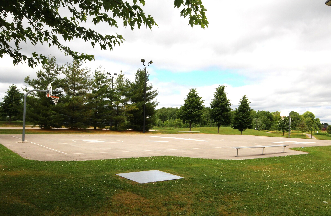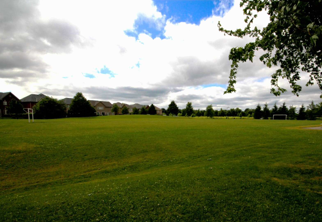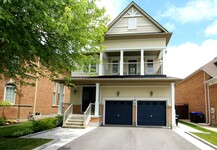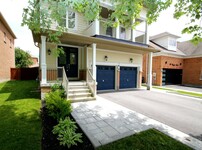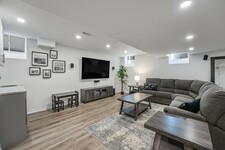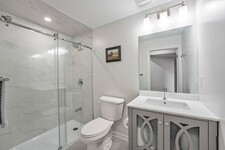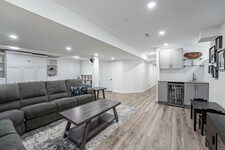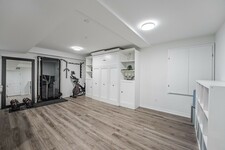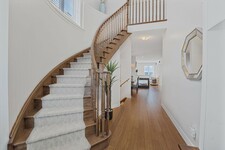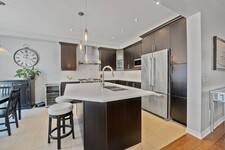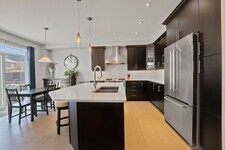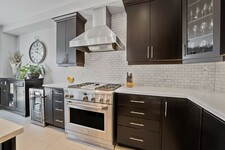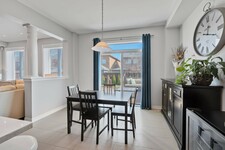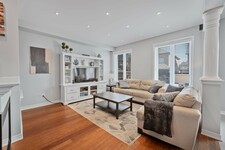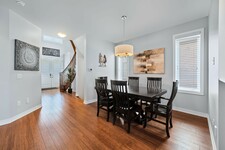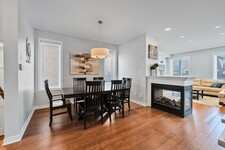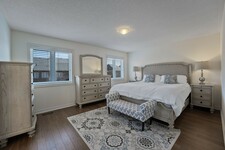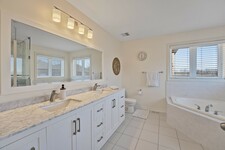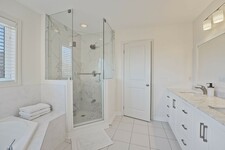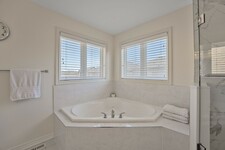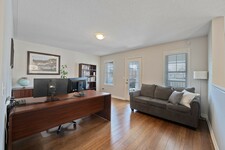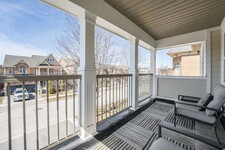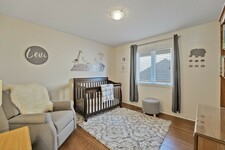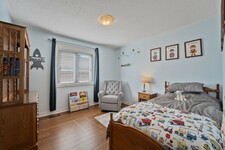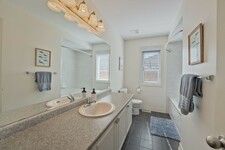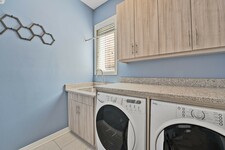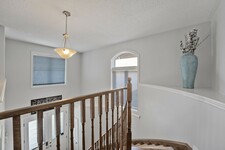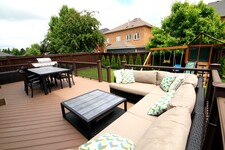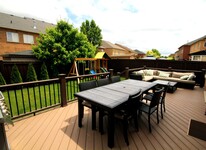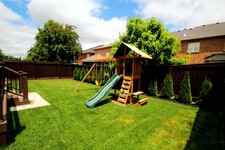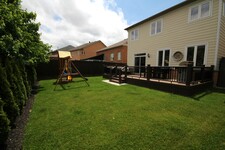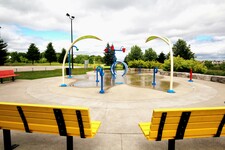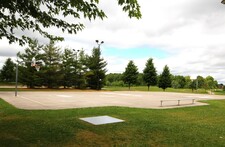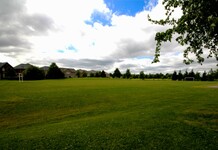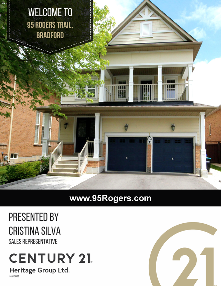Stunning home on a 45ft lot. Chef's kitchen w/quartz countertops, GE Monogram gas range w/grill, breakfast bar, w/out to maintenance free composite deck (2019) & fenced yard. Features wide plank bamboo hardwood floors, pot lights, smooth 9ft ceilings & 3 sided fireplace. Entertainer's basement (2021) complete w/wet bar, 3pc bath, cold room & Queen size murphy bed. Primary renovated 5pc ensuite w/dual vanities, corner tub, glass shower (2024) & walk-in closet. 2nd floor Media room, office or potential bedroom with balcony. Shingles (2018), Furnace Heat Exchanger (2024), paved 4 car driveway & interlock (2024). Includes Stainless Steel 36' Fridge, 36' Gas Stove, Dishwasher, Microwave, Washer, Dryer, Shed, C/Air, C/Vac & attachments, Security System, Garage Door Opener & Remotes. Prime location near schools, park, and future amenities.
説明
Stunning home on a 45ft lot. Chef's kitchen w/quartz countertops, GE Monogram gas range w/grill, breakfast bar, w/out to maintenance free composite deck (2019) & fenced yard. Features wide plank bamboo hardwood floors, pot lights, smooth 9ft ceilings & 3 sided fireplace. Entertainer's basement (2021) complete w/wet bar, 3pc bath, cold room & Queen size murphy bed. Primary renovated 5pc ensuite w/dual vanities, corner tub, glass shower (2024) & walk-in closet. 2nd floor Media room, office or potential bedroom with balcony. Shingles (2018), Furnace Heat Exchanger (2024), paved 4 car driveway & interlock (2024). Includes Stainless Steel 36' Fridge, 36' Gas Stove, Dishwasher, Microwave, Washer, Dryer, Shed, C/Air, C/Vac & attachments, Security System, Garage Door Opener & Remotes. Prime location near schools, park, and future amenities. (id:9346)
一般情報
物件のタイプ
Single Family
建築形式
House
スタイル
Freehold
コミュニティ
Bradford
レベル
2
ランドサイズ
45 x 103.4 FT
間口 - 540
奥行き - 1240
細部
駐車場
Garage
総駐車スペース
6
アメニティー近所
Park
Schools
特徴
Carpet Free
建物
ベッドルーム
4
建物の設備
Fireplace(s)
地下室
N/A
冷却
Central air conditioning
加熱式
Forced air
暖房用燃料
Natural gas
水
Municipal water
部屋
| タイプ | ストーリー | 大きさ |
|---|---|---|
| Primary Bedroom | Second level | 3.74 x 4.82 (meters) |
| Bedroom 2 | Second level | 3.34 x 3.34 (meters) |
| Bedroom 3 | Second level | 3.22 x 3.34 (meters) |
| Bedroom 4 | Second level | 4.85 x 3.9 (meters) |
| Recreational, Games room | Basement | 7.58 x 5 (meters) |
| Living room | Ground level | 4.7 x 4.1 (meters) |
| Dining room | Ground level | 4.12 x 3.35 (meters) |
| Kitchen | Ground level | 3.66 x 2.96 (meters) |
| Eating area | Ground level | 3.66 x 2.94 (meters) |
ブラッドフォード

ブラッドフォードの住民が地域社会を愛しています。
これは、ブラッドフォードにある場所を作るする、成長を続けています。このような多様な集団では、ブラッドフォードは、みんなの欲求やニーズに合わせてすべてを持っています。人々がビジネスを開始したいために、ブラッドフォードはそうするのに最適な場所です。これは、開始またはオンタリオ州南部で会社を成長させるために、トップのいずれかの場所であることが知られています。
ブラッドフォードは、仕事訪問し、家族を上げるには絶好の場所であり、主要高速道路に簡単にアクセスして、ブラッドフォードは、バリーやトロントの両方に簡単にアクセスをお探しの方のために生きるには絶好の場所です。
https://homeania.com/communities/ontario/bradford-west-gwillimbury
ブラッドフォード

カナダのノーザン鉄道が地域を通って建設された後のブラッドフォードは最初だけ千、数年の人口、 1857年に村として設立されました。それは、ブラッドフォードは公式に町になった1960年までではなかったです。
ダウンタウンブラッドフォードは、2つの主要な火災を生き延びました。最初は、 1871年5月23日に、百家と2つのホテルを除くすべての企業にまで破壊しました。第二の火は幸いにも、それが唯一のハイウェイ11とハイウェイ88の交差点で北西コーナーを損傷し、 1960年代に行われました。
ビレッジイン、まだこの日にオープンし、人気のあるブラッドフォードで最も有名な歴史的な建物。
https://homeania.com/communities/ontario/bradford-west-gwillimbury
ブラッドフォード
ブラッドフォードは、アクティブな健康的な生活を送るために必要なすべてを持っています。住民はブラッドフォードのスイミングプール、フィットネスクラス、スケートアリーナ、体育館をお楽しみください。人々はアクティブなアウトドアライフスタイルを好む場合は、ブラッドフォードは、新鮮な空気を楽しみ、自然に自分自身を囲むのに最適な方法は、多くの歩行試験に家です。
8月には、公共ダウンタウンブラッドフォードの街に位置する世界最大のニンジン祭りまで向かうことができます。それは、 300以上のベンダーとのストリートマーケットで、犬の競争、プロレスをオンタリオ州のトップイベントの一つに選ばれた、 CarrotFast 5キロのチャリティラン、途中、子供、ライブ音楽をメインステージとはるかのためのインフレータブルアミューズメント乗り物!
Kidergy
ブラッドフォードのエリアで最初で唯一の屋内遊び場。
Kidergyあなたが子供ならなるように最も人気のある場所です。 3レベルの2200平方フィートを含む7400平方スペースが。スライド、登山者や迷路で構造を果たしています。また、 4パーティールーム、親が座って、子供たちを見守ることができるカフェを併設しています。から選択する健康的なスナックなどもあります。
https://homeania.com/communities/ontario/bradford-west-gwillimbury
あなたはどこまで通勤することができますか?
交通のあなたのモードを選択してください
