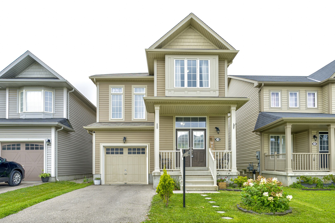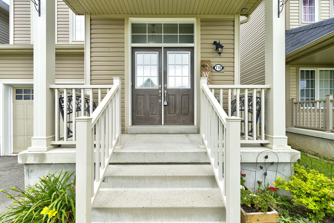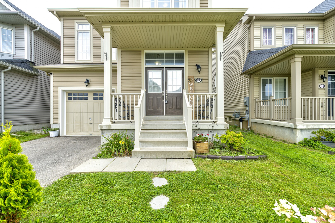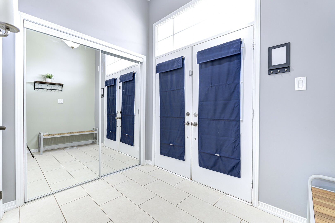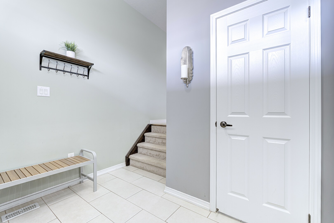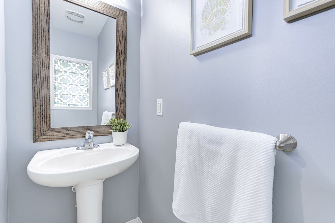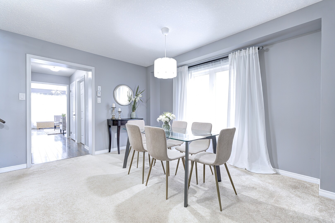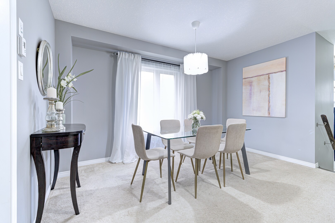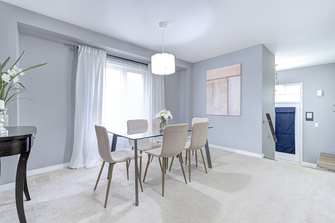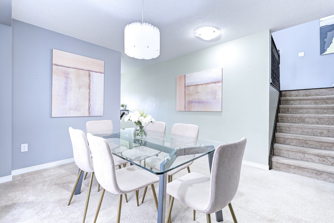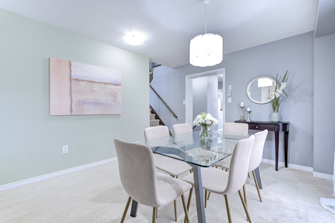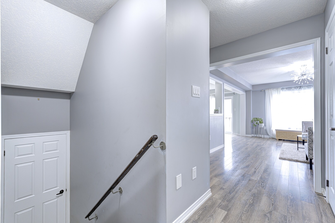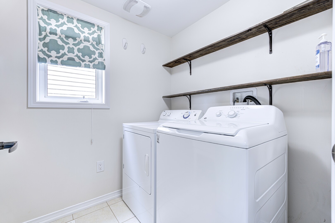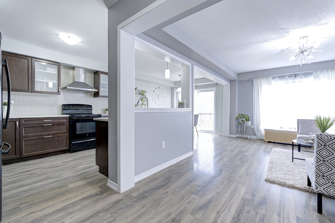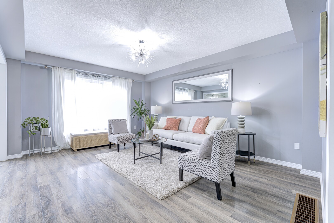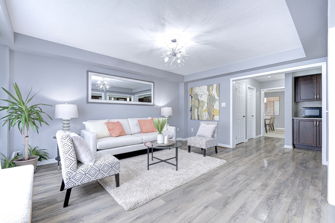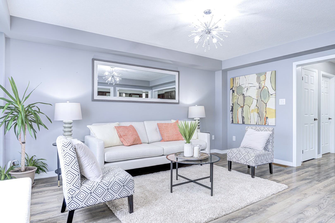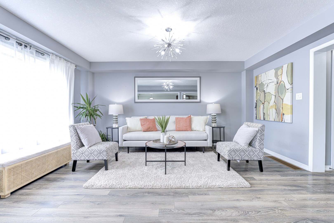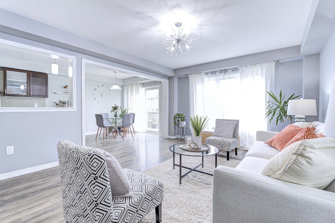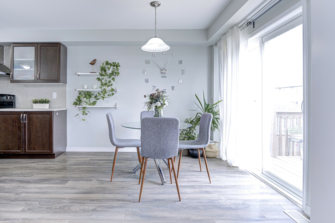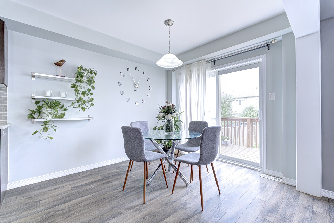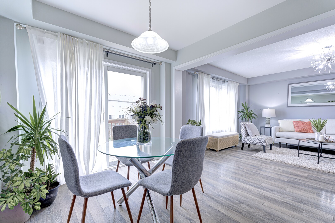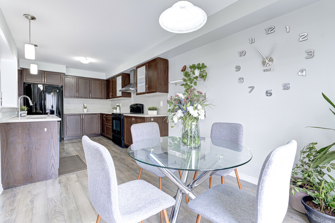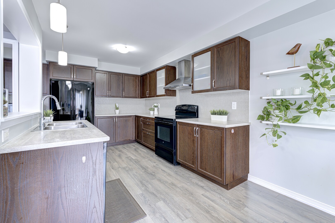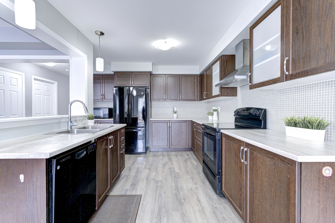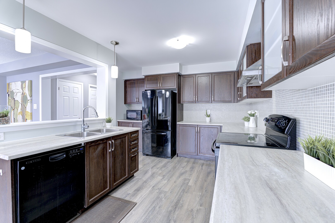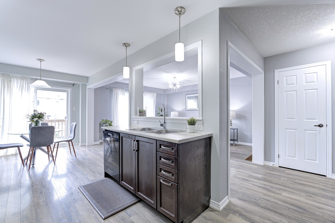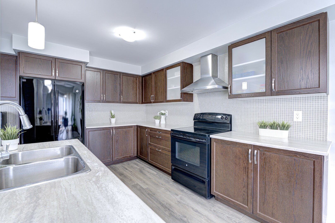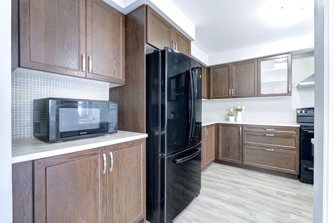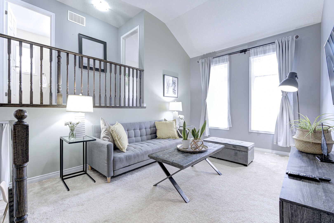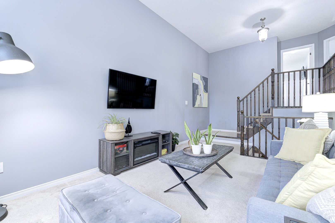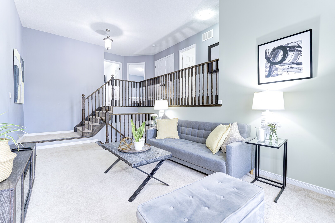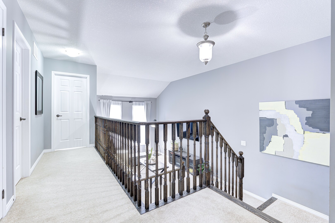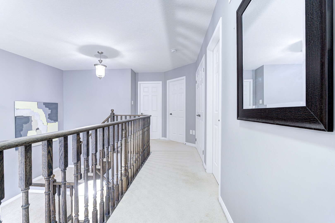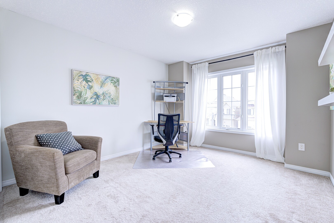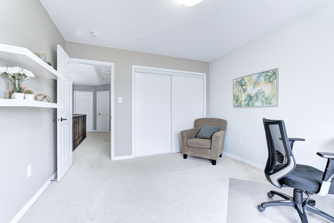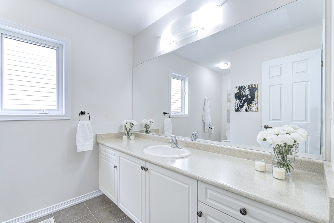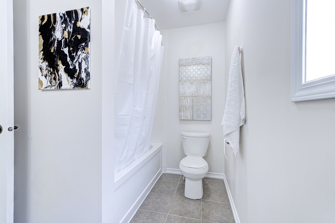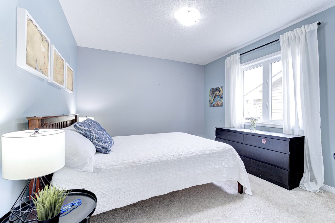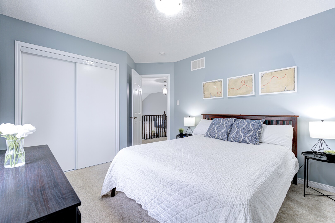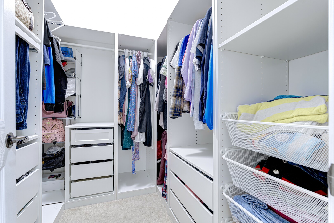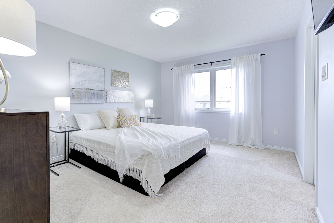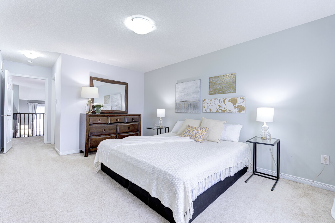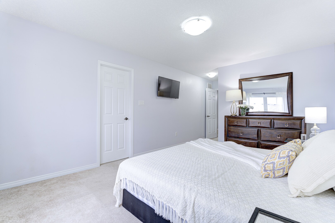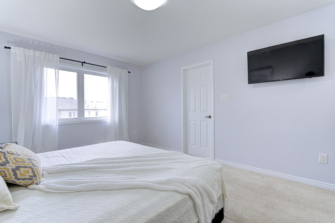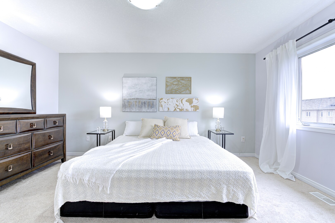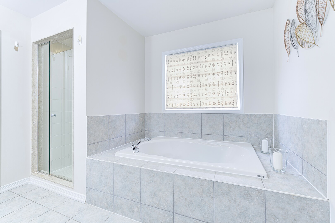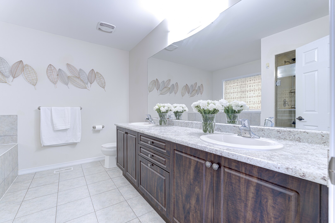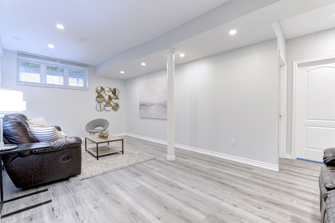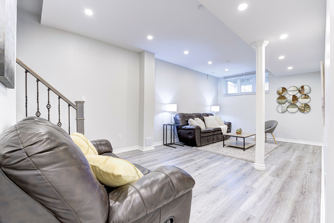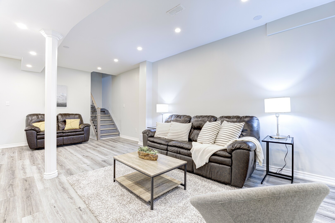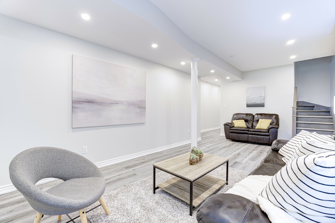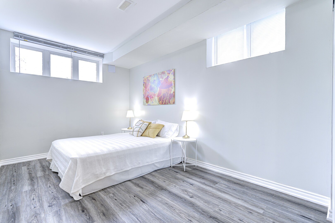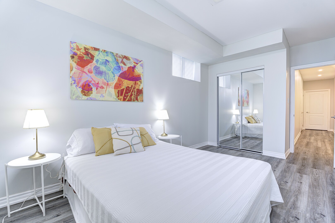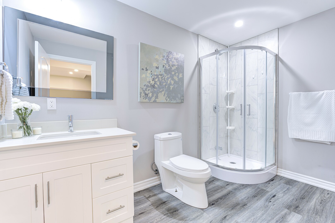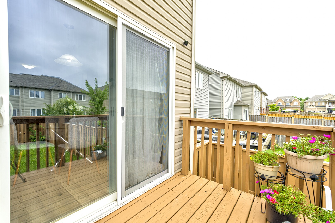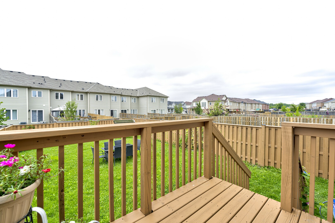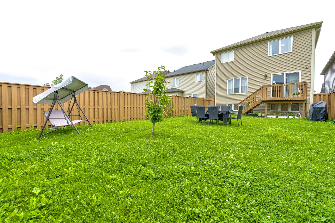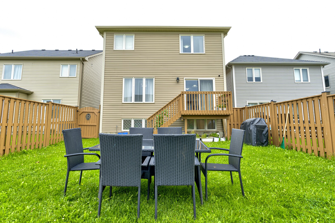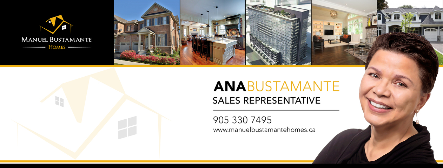Welcome to your future home in the serene Empire South neighborhood! This expansive multilevel residence offers 3+1 bedrooms and 3.5 bathrooms, with approximately 2,100 sq. ft. of living space above grade and an additional 500 sq. ft. in the bright, fully finished basement.
The main level is designed for both comfort and entertaining, featuring a spacious great room and a formal dining area that seamlessly flows into an open-concept kitchen. The kitchen is well-appointed and includes a walkout to a lovely deck and backyard, perfect for enjoying outdoor meals and gatherings. A separate family room boasts soaring ceilings and overlooks the upper hallway, creating an airy and inviting atmosphere.
A short flight of stairs leads you to the bedrooms, including the master suite, which is a true retreat with its own ensuite bath and walk-in closet. The additional bedrooms are well-sized and conveniently located.
The lower level of the home offers a large recreation room, an additional bedroom, and a full bathroom, making it an ideal space for guests or extended family. With its 9-foot ceilings and bright ambiance, this space is both functional and welcoming. A hallway connects to the laundry room, enhancing the practicality of this well-thought-out home.
Located in a quiet area close to schools and amenities, this property is perfect for a medium to large family. Enjoy the picturesque scene of children walking home from school, chatting about their day and sports practices. Convenient access to Hwy 403 is just minutes away, whether you prefer to drive through town or take the back roads.
Don’t miss out on this wonderful opportunity to make this house your home. Schedule a visit before it’s gone!
説明
Welcome to your future home in the serene Empire South neighbourhood. This expansive multi-level residence offers 3 + 1bdrms, 3.5 baths & has APPROX. 2677 sq ft of LIVING SPACE. Step into a foyer with a large coat closet and a powder rm. The main level boasts of a SPACIOUS GREAT ROOM consisting of an open concept living rm, kitchen & dining area w/ sliders to a big backyard. This level also has a formal dining rm. that can be used as a formal living rm or office, a laundry rm completes this level. The 2nd level has a LARGE FAMILY ROOM w/ soaring ceilings to the 3rd level hallway leading to a primary suite with a walk-in closet & a 5pc bath. This level also has 2 good sized bed rms, a main bath and a large linen closet. The BRIGHT basement has a SEPARATE ENTRANCE from the garage, a big rec rm., a 4th bdrm and a full bathroom w/ 9FT CEILINGS, LARGE WINDOWS & lots of storage making it ideal for guests and extended family. Located in a quiet area close to schools and amenities this home is perfect for a family needing lots of space. Access to Hwy 403 is just min away. Schedule a visit to this wonderful home.
一般情報
物件のタイプ
Detached
ランドサイズ
間口 - 31.17
奥行き - 121.47
細部
駐車場
Attached Garage (1)
総駐車スペース
1
アメニティー近所
Public Transit
Schools
特徴
Close to public transportation
Schools nearby
建物
建物のスタイル
2 Storey
ベッドルーム
4
地下室特長
Separate entrance
冷却
Central air conditioning
加熱式
Forced air
暖房用燃料
Natural gas
部屋
| タイプ | ストーリー | 大きさ |
|---|---|---|
| Second level | 6.42 x 3.44 (meters) | |
| Bathroom | Second level | 3.3 x 3.09 (meters) |
| Bedroom | Second level | 3.5 x 3.3 (meters) |
| Bedroom | Second level | 3.42 x 3 (meters) |
| Bedroom | Second level | 3.84 x 3.47 (meters) |
| Family room | Second level | 5.51 x 3.26 (meters) |
| Breakfast | Main level | 3 x 1 (meters) |
| Living room | Main level | 4.81 x 3.89 (meters) |
| Kitchen | Main level | 3.85 x 2.94 (meters) |
| Bathroom | Basement | 10.7 x 5 (meters) |
| Dining room | Main level | 3.92 x 3 (meters) |
| Bathroom | Main level | 2.09 x 0.83 (meters) |
ブラントフォード

ブラントフォードは、グランドリバー沿いオンタリオ州南部の中心部に位置しています。ブラントフォードは、4つのゼロ3に直接アクセスを持ち、通勤の夢作り、他の多くの主要高速道路に近接して配置されています。ブラントフォードはまた、エントリのすべての3つのカナダのポート(ウィンザー、トロント、ナイアガラの滝)に非常に近いです。
それはアレクサンダー・グラハム・ベルが最初の電話のためのアイデアを考えていることをここにあったので、ブラントは、電話の市として知られています。
ブラントフォード市はやると見るためにたっぷりと活気に満ちた、アクティブです。それは、仕事遊び、生きるための素晴らしい場所です。
ブラントフォード

もともと地域に住ん先住民グループは、ブラントフォードのエリアを特徴付けます。中立国は、17世紀の前にグランドリバー沿いこの地域に住んでいたようイロコイ・インディアンの圏Attawandaronは、も知られています。イロコイは、毛皮交易の上に1650年の戦争を宣言したときに村が破壊されました。
ブラントフォードは、エリア内のシックスネーションズグループの決済後にその名前を受け取りました。キャプテンジョセフ・ブラントとモホーク族は、カナダのためにニューヨーク州を離れ、現在の日ブラントフォードの南縁に沿って解決しました。まだ地域に生息する多くのアボリジニのグループがあります。
入植とヨーロッパからの移民が後でアレクサンダー・グラハム・ベルと彼の家族を含む領域の家を検討しました。ベルは、市は、一般電話の市と呼ばれている理由である1874年、ここに電話を発明しました。
ブラントフォード

探求するフェスティバル、スタジオのアートツアー、劇場、そしてユニークなショップなど、季節ごとに、内のすべての年齢層の住民のためにブラントに何かすることがあります。
ブラントフォードは、文学行い、視覚芸術団体、図書館、アートギャラリーや美術館、多文化グループなど多くの文化活動の多様な範囲で積極的なアートシーンがあります。ブラントフォードはまた、人々が発見し、特定の文化のユニークな側面を体験できる文化日数になります。音楽愛好家のための都市は、ブラントフォード国際ジャズフェスティバルにホストを果たしています。
あなたは、屋外の冒険、家族の楽しみ、ユニークなショッピング遠足、スポーツイベントや文化体験を求めているかどうかブラントフォードはそれをすべて持っています。
あなたはどこまで通勤することができますか?
交通のあなたのモードを選択してください




