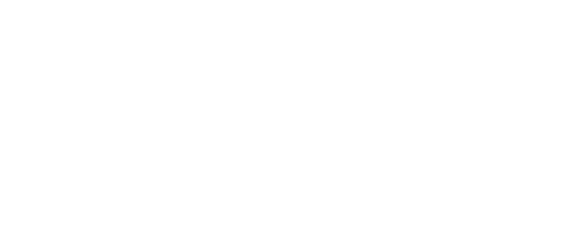Private living in the City on a quiet dead end Street!
A commuters Dream only Minutes away from the Qew,1 car garage with 6 additional spots.
A Large Fenced Front yard for the dog and kids to play and a spacious rear yard for entertaining.
A Great home for entertainer's Featuring a large Family room with many window's,Open concept Living/dining room combination.
2 good sized bedrooms on the upper level,main level can be easily converted back to a 3rd bedroom design.
Plenty of space inside and out,1339 square feet in total on 2 levels on a 70x100 lot.
Basement is totally waterproofed with a OMNI system in 2009.
Most window's replaced in 2012,Air conditioning and furnace 2013,new 100 amp electrical panel in 2011,main floor laminate 2012.
Not much to do other that unpack and start enjoying.
All offers to be reviewed Friday May 11 @ 7 PM
説明
Private living in the City on a quiet dead end Street! A commuters Dream only Minutes away from the Qew,1 car garage with 6 additional spots. A Large Fenced Front yard for the dog and kids to play and a spacious rear yard for entertaining. A Great home for entertainer's Featuring a large Family room with many window's,Open concept Living/dining room combination. 2 good sized bedrooms on the upper level,main level can be easily converted back to a 3rd bedroom design. Plenty of space inside and out,1339 square feet in total on 2 levels on a 70x100 lot. Basement is totally waterproofed with a OMNI system in 2009. Most window's replaced in 2012,Air conditioning and furnace 2013,new 100 amp electrical panel in 2011,main floor laminate 2012. Not much to do other that unpack and start enjoying. All offers to be reviewed Friday May 11 @ 7 PM
一般情報
物件のタイプ
Detached
建築形式
House
スタイル
Freehold
ランドサイズ
間口 - 70.00
奥行き - 100.00
細部
総駐車スペース
7
特徴
Level lot
Beach
Quiet area
Close to public transportation
Cul-de-sac
View
建物
建物のスタイル
1 1/2 storey
ベッドルーム
2
冷却
Central air conditioning
加熱式
Forced air
暖房用燃料
Natural gas
水
Municipal water
部屋
| タイプ | ストーリー | 大きさ |
|---|---|---|
| Kitchen | Main level | 3.35 x 3.17 (meters) |
| Storage | Basement | 0.00 x 0.00 (meters) |
| Living room/Dining room | Main level | 6.40 x 4.37 (meters) |
| Living room/Dining room | Main level | 6.40 x 4.37 (meters) |
| Family room | Main level | 5.79 x 3.45 (meters) |
| Primary Bedroom | Second level | 3.35 x 4.06 (meters) |
| Bedroom | Second level | 3.35 x 4.06 (meters) |
| Mud room | Main level | 3.96 x 2.13 (meters) |
| Bathroom | Main level | ft. in. X ft. in. X ft. in. |
| Laundry room | Basement | ft. in. X ft. in. X ft. in. |
ハミルトン

ハミルトンは自然に囲まれた都市であり、文化と歴史に富んでいます。オンタリオ州最大の都市の一つは、一般的に鉄鋼の町として知られている都市は、鉄鋼業界でそのルーツを持っていますが、長年にわたって大幅に多様化しています。ハミルトンは理想的事業投資のための主要な選択肢作り、近くトロント、バッファローに位置しています。面積は、製造、生命科学、医療、農業の産業を含む多くの繁栄の産業になりました家です。
ハミルトンは、活気に満ちたアートシーン、豊かな遺産と歴史、そして信じられないほどの自然の美しさを持っています。市は観光スポット、設備やイベントの多様なセットにホストされ、市内の先端施設や設備が、ハミルトンはすべての年齢層の住民のための娯楽一年中を提供する、国際的に有名なコンサートやイベントを魅了しています。
