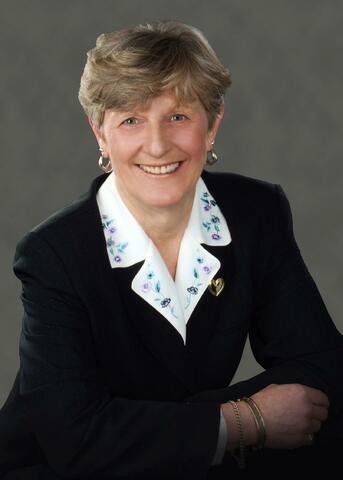Allergy free home with no pets or carpets. Situated on corner of dead end street and walking distance to Lake Simcoe. Double lot with 2 driveways, mature trees, oversize interlocking driveway, front decks and rear patio with enclosed hot tub and gardens. Two garden sheds one with hydro and a toy bay as well. Inside is a home meant to be enjoyed and low maintenance as all has been done. Enter to the great room with cathedral ceiling, gas fireplace, pot lighs and hardwood floors. The room you will never want to leave.
But hunger does happen, imagine preparing a feast in this kitchen complete with stainless steel 6 burner gas residential commercial stove, - just one of the many features. Breakfast bar overlooks formal dining room with second gas fireplace. A large walk in pantry off kitchen is such special storage. Powder room at front foyer completes the living area. All with hardwood floors, flat ceilings and pot lights also crown mouldings.
Travel up 6 steps to the 3 bedroom area with a 4 piece bath including sep shower and jaccuzzi tub. Master has double closet and was previously 2 bedrooms made into one. The third bedroom is an office to play all those computer games and check your bank balance. Again hardwood floors and mouldings with some pot lights
Moving to the lower level 6 steps down - the laundry closet is hidden from view with a wet bar out of sight. The room is used as craft/workshop room by current owners but has many possibilities. Access to the dry crawl space storage boasting Above ground windows and a w/o to patio with the hot tub.
So many possibilities await the new owner here - with nothing needed to be done except enjoy!
説明
Allergy Free Home On Double Lot Walking Distance To Beach Access. Home Shows Like New With Many Upgrades In Last 8 Years Including Cathedral Ceiling Great Room With Fireplace, Pot Lights, Open Concept Kitchen Overlooking Dining Room. Basement Is Craft/Workshop. Private Decks And Patio.
一般情報
物件のタイプ
Detached
コミュニティ
Lefroy
ランドサイズ
間口 - 100
奥行き - 140
細部
総駐車スペース
7
建物
建物のスタイル
3 Level sidesplit
ベッドルーム
3
地下室特長
Walk out
冷却
Central air conditioning
加熱式
Forced air
暖房用燃料
Natural gas
部屋
| タイプ | ストーリー | 大きさ |
|---|---|---|
| Great Room | Main level | 4.87 x 5.76 (meters) |
| Kitchen | Main level | 3.04 x 5.73 (meters) |
| Dining room | Main level | 5.79 x 4.2 (meters) |
| Primary Bedroom | Upper Level | 6.4 x 3.65 (meters) |
| Bedroom 2 | Upper Level | 3.07 x 3.01 (meters) |
| Bedroom 3 | Upper Level | 3.65 x 3.01 (meters) |
| Pantry | Main level | 6.7 x 1.52 (meters) |
| Recreation room | Lower level | 7.92 x 7.01 (meters) |
Innisfil

Innisfilの町はシムコー郡の湖シムコーの西岸に位置しています。アイルランドの古代神話の名前である「イニスフェイル」 、その名前のアイルランドの起源までリビング、 Innisfil湖シムコーに沿って多くの風光明媚な樹木が茂った、ウォーターフロントエリアで構成されています。
もともと主に農村地域、 Innisfilは新しい住宅開発の増加に伴って着実に成長しています。すぐ南バリーの唯一の45分の北トロントの町の場所は生きるために非常に望ましい場所になります。湖シムコー、地域の多くの自然の美しさへのアクセスを、常に多くの野外活動利用可能な、ハイキング、サイクリング、水泳、よりがあります。
新しい大きな一戸建てを備えて発展し、町の家にウォーターフロントに脱ろうコテージから領域範囲で住宅。 Innisfilは依然として主要な都市部に近いながらウォーターフロントコテージスタイルの生活を見つけるには絶好の場所です。
Innisfil湖畔
湖シムコーの西岸に沿っInnisfilの位置は、多くの美しいビーチや公園を提供しています。 62エーカーInnisfilビーチパークは、どの季節で利用可能なものがあるのを意味し、ビーチ、水泳、ボート、釣りだけでなく、釣り小屋のような冬のレクリエーションを提供しています。公共のボートは、同様にウォーターフロントに沿って多くのマリーナは、任意のボートの活動のための理想的な領域のために作るように起動します。
Innisfil
Innisfilの歴史は百を超えると70年の期間にわたります。町はヒューロンインディアンに家されていた原生林、から構成しました。エリア内の産業は1829年に建設された製材所を、含まれています。
地域の土地は、最終的に農場を開発するための方法を作るためにクリアされ、面積としてそこに定住し、道路は地域への開放を建設されたものによってビルドアップであることが必要とされました.
エリアは歴史的にバリーとトロント地域の農業、成長と発展してきたがInnisfilに大きな住宅開発を意味しています。
Innisfil
Innisfilは、大規模なレクリエーションプログラムを持っています。それは、シニアに、就学前からすべての年齢のためのクラスの多くを提供していますよく組織化プログラムです。スポーツ教室、フィットネスクラス、音楽や芸術クラス、および大いに多くがあります。子供たちは自分の興味に合わせて、ほぼすべての活動を見つけることができます。参加する年齢の55歳以上の人のための特別なプログラムもあります。これは、高齢者に特異的に連動特別なフィットネスプログラムを提供しています。
Innisfilもから選択する公園がたくさんあります。あなたが屋外であってもボートなどのウォータースポーツにしている場合は、ビーチパークを訪問するべきです。
Innisfilはアクティブで、活気のあるコミュニティです。これは、緊密な感触を提供していますし、あなたの隣人との緊密な接続を開発することができます。 Innisfilは生き、仕事と遊ぶのに最適な場所です。
あなたはどこまで通勤することができますか?
交通のあなたのモードを選択してください

