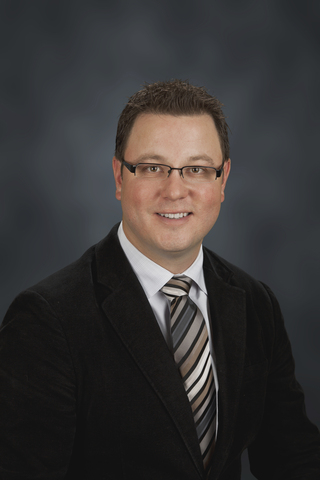Welcome to 10 Kings View Cres located on one of King City’s most sought-after streets. This home is situated only minutes from Aurora. As you approach this stunning custom home one will admire the mature trees which offers a large amount of privacy. The interlock driveway leads to a beautiful two storey home with attached double car garage and features an additional detached double car garage with a finished room above. Upon entering the large front entrance the hardwood floors will lead to a spacious sunken living room with custom plaster mouldings and a beautiful gas fireplace. The living room guides you to a sunroom which overlooks the mature landscape and tennis court. This relaxing space features hardwood floors, French doors and custom built-in bookshelves. The large family room is ideal for hosting large family functions or for admiring the wonderful wood burning fireplace on a peaceful evening alone.
The centre of the home features a formal dining room with hardwood floors, plaster moulding, stunning French doors and a fireplace surrounded by beautiful glass shelving. The custom kitchen needs to be seen to be appreciated. It features a breakfast bar, stainless steel appliances, glass wine fridge, pot lights, granite countertops and custom wall unit with built in lighting. This spacious kitchen is ideal for hosting family gatherings or Sunday night dinners. The main floor has convenient garage access, a spacious two piece bathroom which includes beautiful wall art. Last but not least there is a sunfilled office which has a large bay window that overlooks the beautiful mature landscape. The solid wood staircase guides you to the second floor which features four large bedrooms and a convenient second floor laundry room. The master bedroom is fit for any king and queen. It has a gigantic walk-in closet, crown moulding, large windows and a huge six piece ensuite. The additional five piece bathroom was recently renovated. The inside of this home is complete with a finished basement which includes a bar, three piece bathroom and gym area. This area is ideal for any growing family with teenage children. From the plaster crown moulding, custom built-in wall unit, hardwood floors to the great views, this house will definitely impress.
The exterior of the property is simply stunning and it includes a variety of amenities. There is a tennis court perfectly situated at the back of the property for sun throughout the day. The large mature trees allows for an abundant amount of privacy. The garden shed is equipped with a wood stove and an outdoor entertainment area. From the large interlocking patio off the kitchen to the beautiful covered cabana and outdoor bar, the outdoor surroundings are ideal for people who enjoy entertaining. Don’t wait your dream home awaits you!
説明
This Stunning Custom Home Is Situated On A 1.99 Acres And Is Located Within Minutes To Aurora. The Court Location Of This Home Offers A Peaceful And Private Setting. The Home Features Over 4000 Square Feet Of Custom Finishes With An Eye For Detail. Large Principle Rooms, Custom Kitchen, 3 Fireplaces, Crown Mouldings, Hardwood Floors, Renovated Bathrooms, Tennis Court, 4 Bedrooms And Additional Detached Double Car Garage With Finished Room Above.
一般情報
物件のタイプ
Detached
コミュニティ
Rural King
ランドサイズ
間口 - 188.13
奥行き - 0
不規則な - 1.99 Acres
細部
駐車場
Attached Garage (4)
総駐車スペース
12
アメニティー近所
Golf Course
特徴
Golf course nearby
Conservation/green belt
Treed
建物
建物のスタイル
2 Storey
ベッドルーム
4
冷却
Central air conditioning
加熱式
Forced air
暖房用燃料
Natural gas
部屋
| タイプ | ストーリー | 大きさ |
|---|---|---|
| Kitchen | Main level | 7.79 x 5.79 (meters) |
| Breakfast | Main level | |
| Family room | Main level | 6.1 x 5.27 (meters) |
| Sunroom | Main level | 4.22 x 4.3 (meters) |
| Living room | Main level | 7.13 x 3.69 (meters) |
| Dining room | Main level | 4.89 x 3.69 (meters) |
| Office | Main level | 3.57 x 3.22 (meters) |
| Primary Bedroom | Second level | 9.05 x 6.12 (meters) |
| Bedroom | Second level | 6.23 x 3.49 (meters) |
| Bedroom | Second level | 5.97 x 3.49 (meters) |
| Bedroom | Second level | 3.84 x 3.55 (meters) |
| Laundry room | Second level | 3.4 x 2.7 (meters) |
キングタウンシップ
キングの町は、オンタリオ州南部で最も風光明媚で美しい地域のひとつです。エリアはオークリッジモレーンならびにオランダマーシュ、オンタリオ州の野菜バスケットの丘陵を備えています。
まだ都会のライフスタイルやトロントなど近隣の主要都市への容易な通勤アクセスのすべての便利にアクセスを有しながら王は、アウトドアを愛し、主要都市の多忙なライフスタイルに広々とした静かな代替を探している人のための理想的ですバリー。
農村と都市のライフスタイルのこの混合物は、オンタリオ州南部で最高の隠し玉の王一つにして、それがコミュニティの強い感覚だと、王はあなたの家族を高めるために最適な場所です。
コールド·クリーク保全エリア
あなたはアウトドアを愛するならば、あなたはコールド·クリーク保全エリアを好きになります。
コールド·クリークは、オークリッジモレーンならびに北方泥炭地をカバーし、いくつかのハイキングコースを提供しています。この生態学的に多様な領域は190ヘクタールとハンバー川流域の一部です。鳥の110以上の種を含む、天然の野生動物を観察し、トレイルの午後をお過ごしください。
キングタウンシップ
地域の欧州探査に先立ち、今王として知られている地域に住んでいる先住民族は、オンタリオ湖と湖シムコーの間の最適なルートは、ハンバー川を旅することで、オランダにオークリッジモレーン上のPortageのことをずっと前に同定されました川。このルートは、プレースキャリングトロントとして知りになっただけ先住民によって使用されなかったが、欧州のトレーダーや探検家としてだけでなく。
王の和解の起源はティモシー·ロジャースは、ヤングストリートを走行しながら、彼は農業のために非常に適切であることが分かった土地の部分に出くわした1801年にさかのぼります。彼は成功した40農場の合計面積の土地の助成金を政府に請願しました。バーモント州の彼の故郷の州からの移住者を募集した後、彼らは1802年に地域に到着し、地域の最初の住民の一部になりました。
キング郷博物館

この博物館の目的は、保存解釈し、王の豊かな歴史のすべてを祝うことです。この博物館は1861年に建てられた旧Kinghorn学校に収容し、繊細にすべての町の上から保存1,800以上の成果物、に家です。これらのアーティファクトは、書籍、衣類、ツール、などがあります。博物館はまた、地域からのミュージシャンを迎え、毎週コンサートのホストであるだけでなく、地元のアーティストの作品を表示するのに役立ちます。
キングタウンシップ

住民や王の訪問者は、町の多くの祭りや伝統のイベントに参加することで地域の豊かな遺産と伝統を祝う機会を持っています。偉大なアーティストやミュージシャンの完全な活気のあるコミュニティは、常に王に何かすることがあります。
王はアウトドアを愛するもののための最適な場所です。オークリッジモレーン、オランダ湿地で、ハイキングコースは、野生生物が多様で、豊富で、と発見の機会は無限大です。
あなたは熱心なゴルファーなら、王の中から選択する美しいゴルフのオプションがたくさんあります。コースに明確な湿地の感触、または壮大なキング·バレーゴルフクラブを与え、風光明媚なRedcrestゴルフコースオランダマーシュの隣人をご覧ください。
Redcrestのゴルフコース
あなたがゲームに経験豊富なゴルファー、または新しく追加されたかどうかは、 Redcrestはあなたのためのゴルフコースです。ケビン·ホームズによって設計され、このコースは、隣接するオランダマーシュから自然湿地からの美しい景色、派手なバンカー、起伏のあるグリーン、および利点を感じています。
コースはパー71のチャンピオンシップゴルフコースとして2009年にオープンし、また、いくつかの偉大なダイニングオプションを提供しています。
パックの農場
パックの農場は家族と一日を過ごすのに最適な場所です。彼らは、ポニーの乗り物、干し草の乗り物、牛の搾乳、屋内屋外のピクニックエリア、相互作用し、それらの多くの農場の動物を見る機会を提供しています。パックの農場は、結婚式のための美しい設定で、彼らはまた、誕生日パーティーや、学校のツアーの多くをホストします。
パイン農場
パイン農場はあなたの家族を持って来るのに最適な場所です。家族所有し、 1942年以来動作し、パインファームはリンゴ、蜂蜜、サイダー利用可能な一年中の複数の品種を持っている、フレンドリー温かく居心地の良い農場です。ファームの果樹園は子供のための簡単なピッキングのための多くの小さな木と自転車と子供に優しいです。











