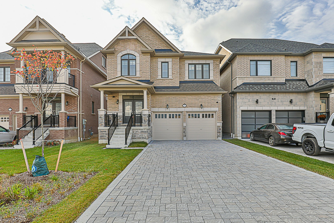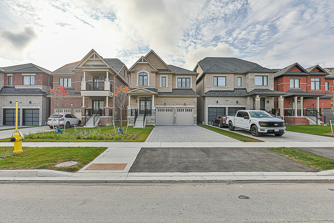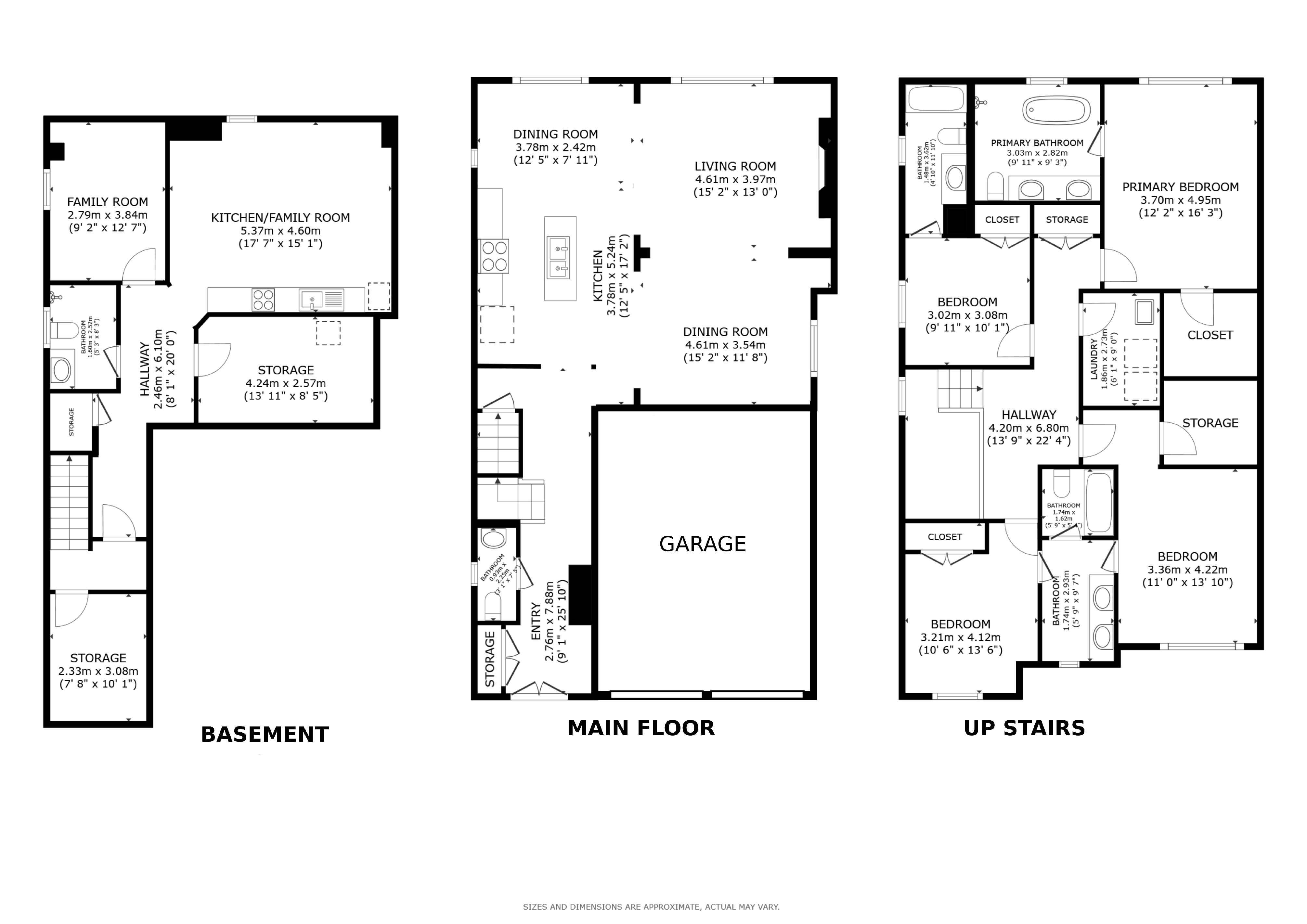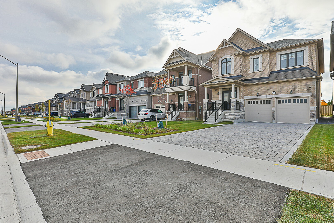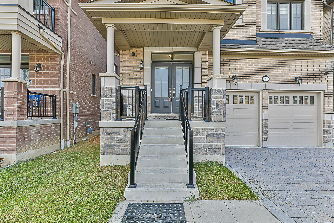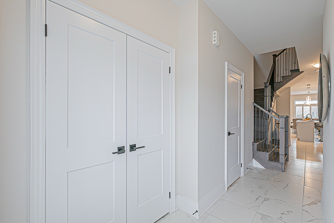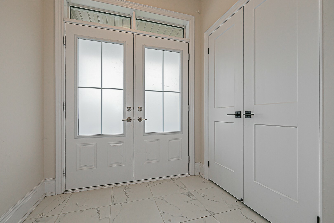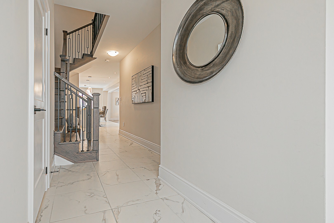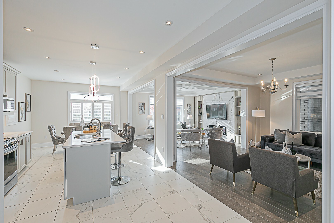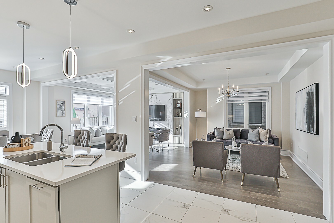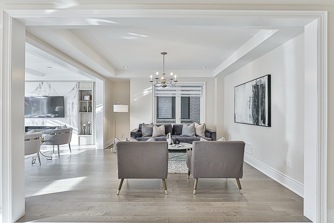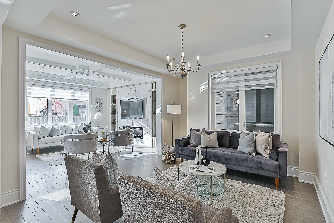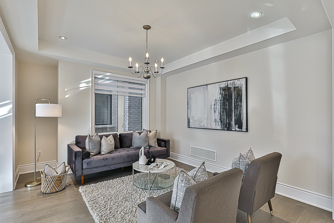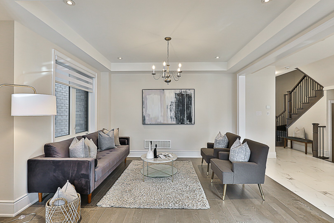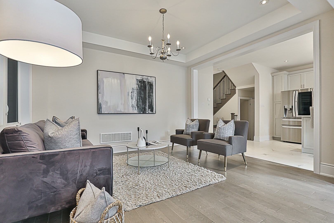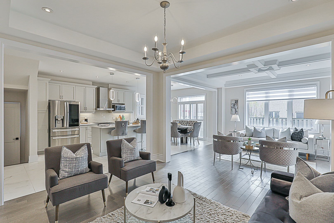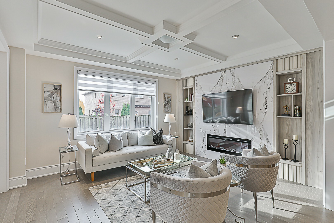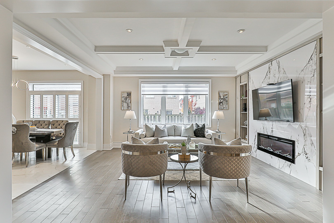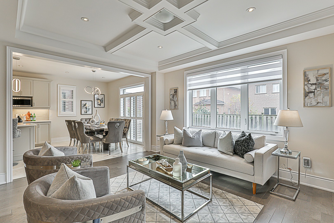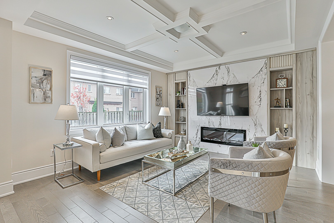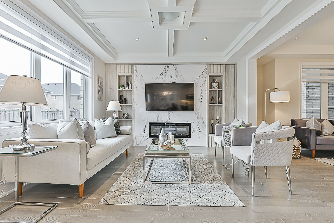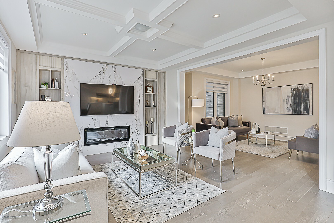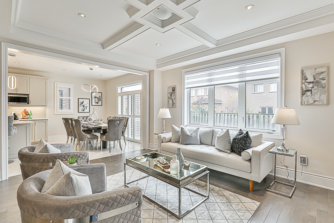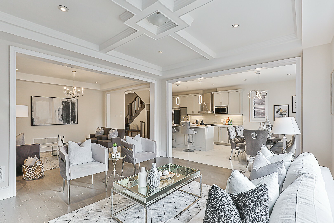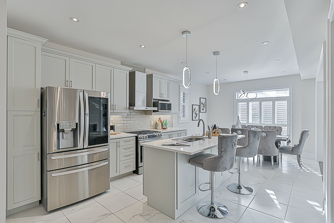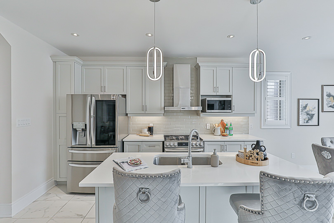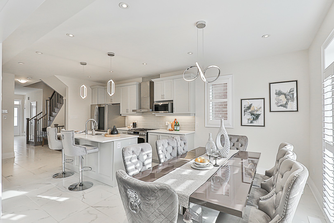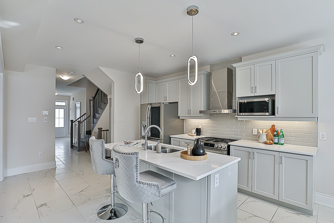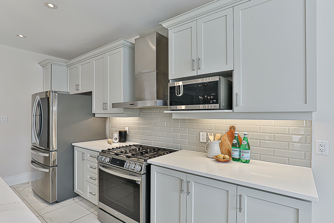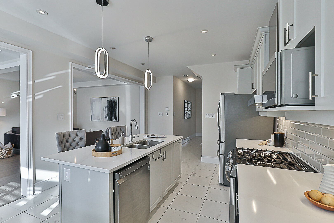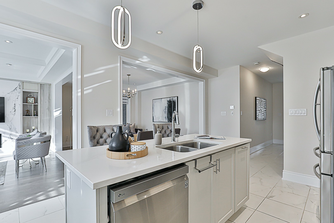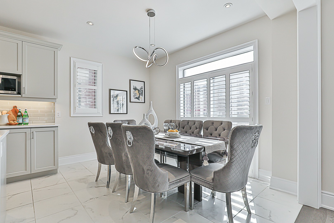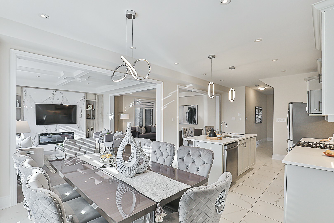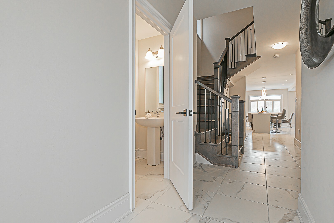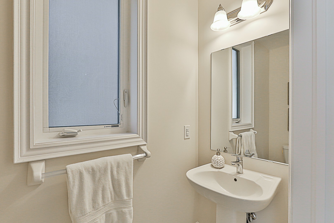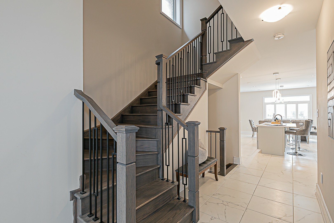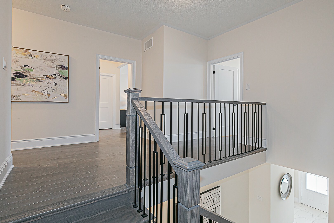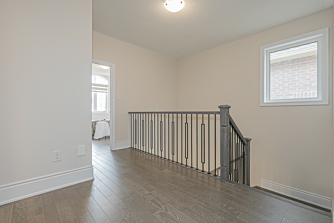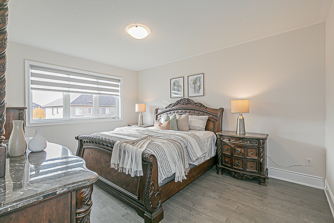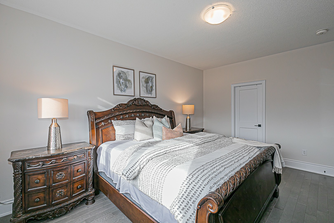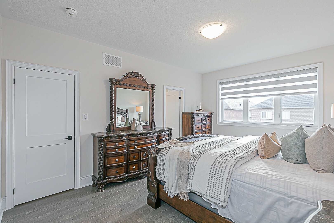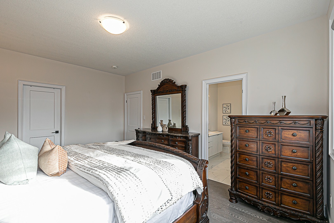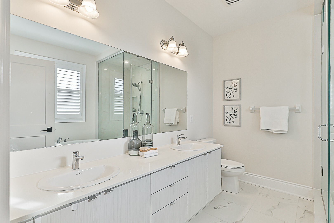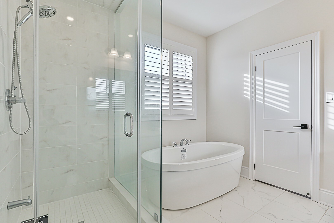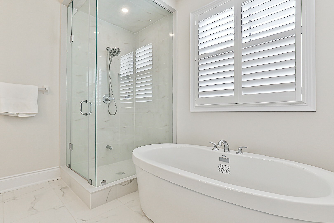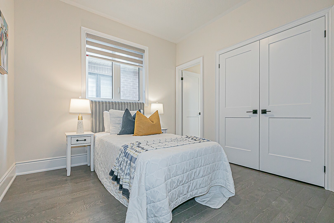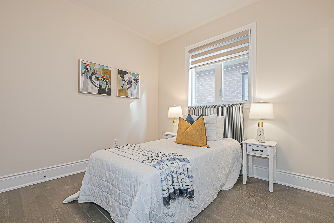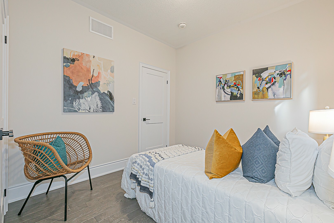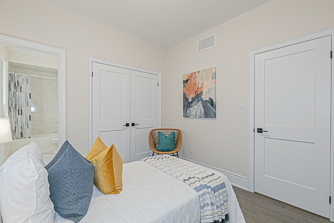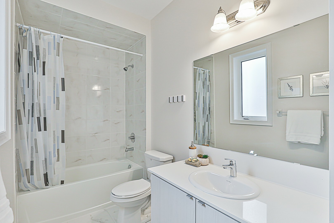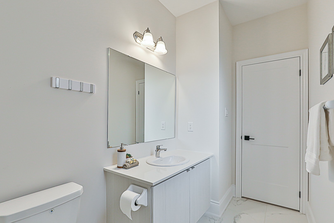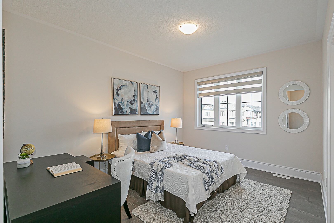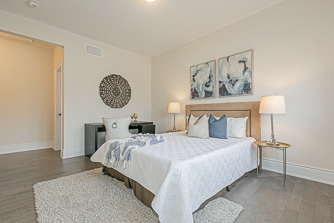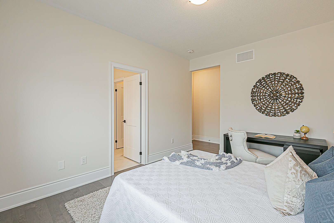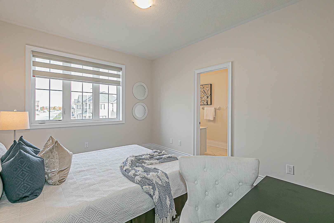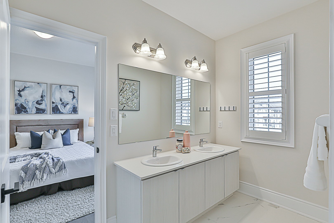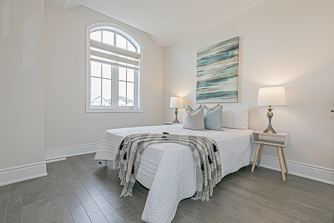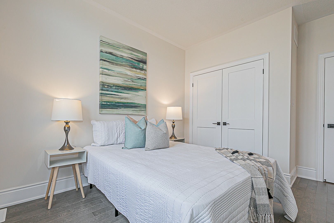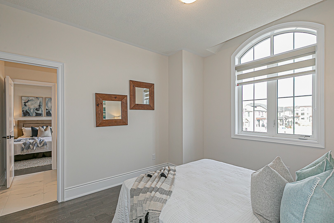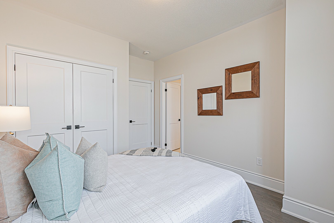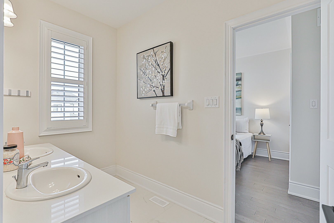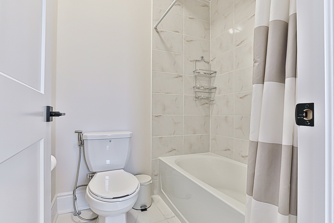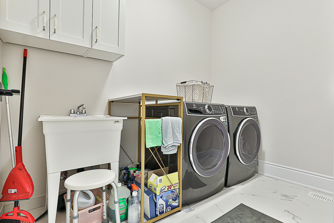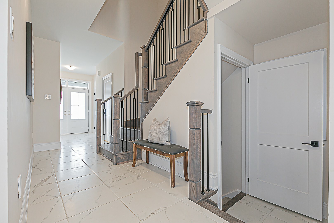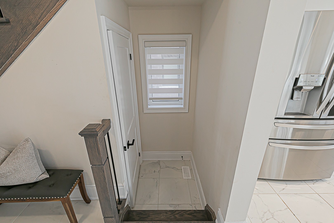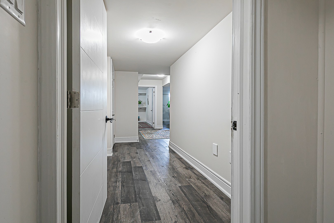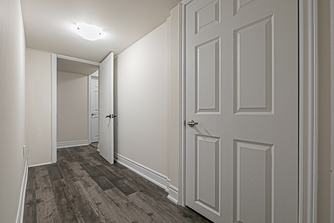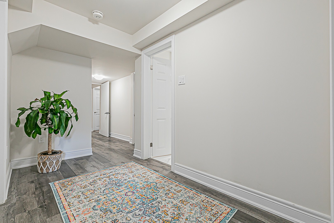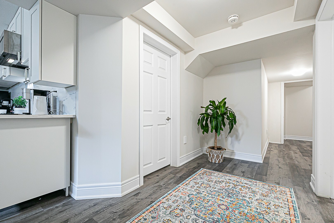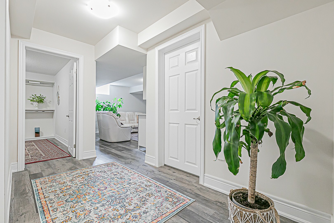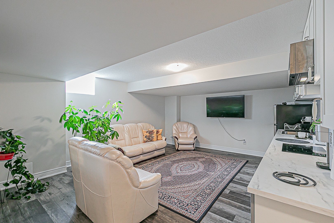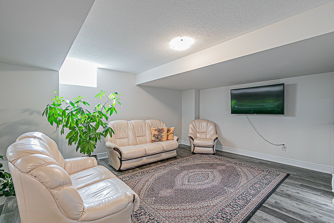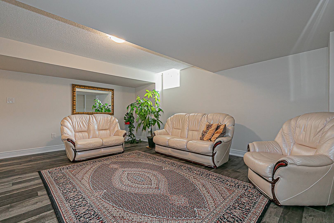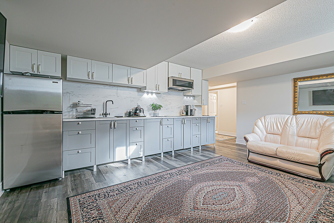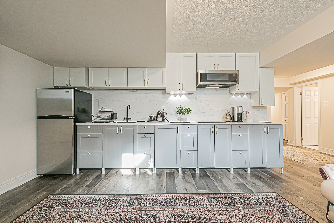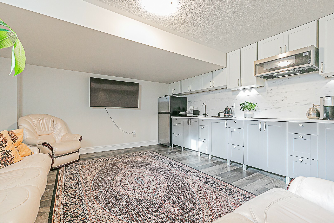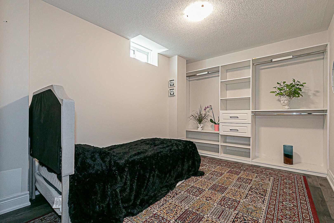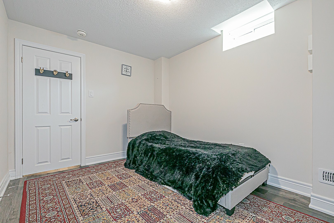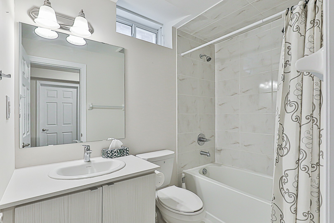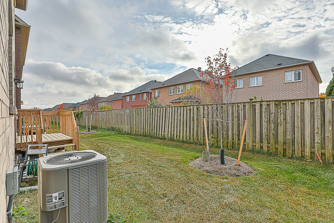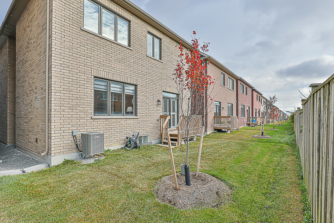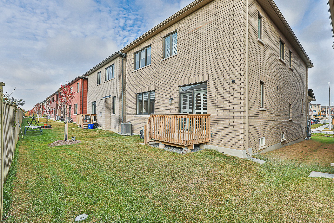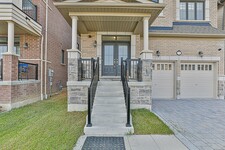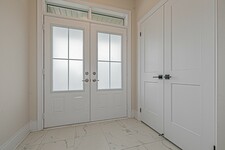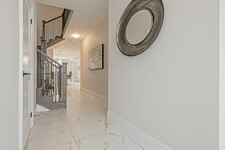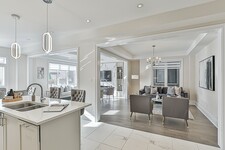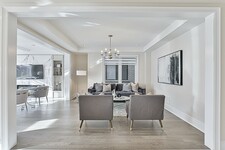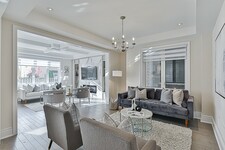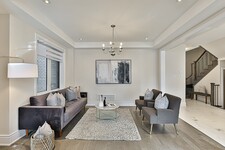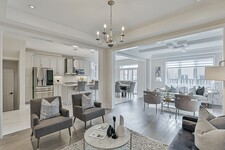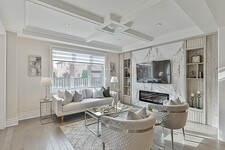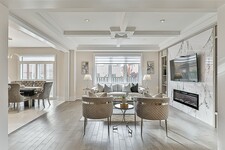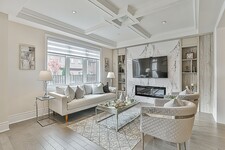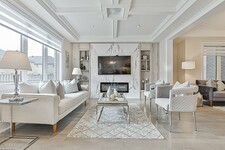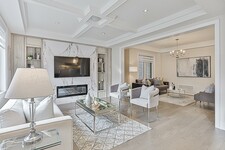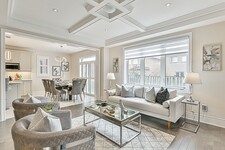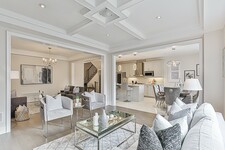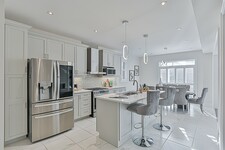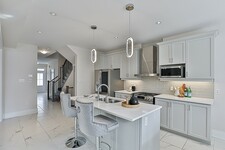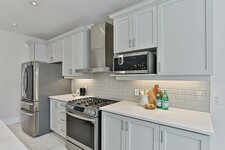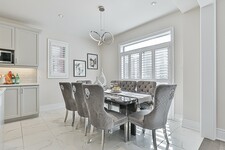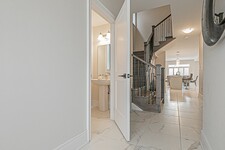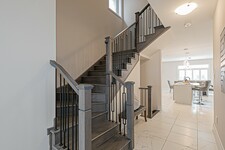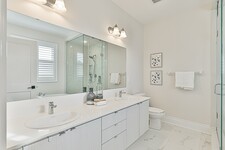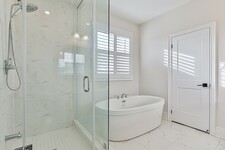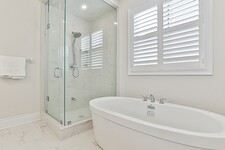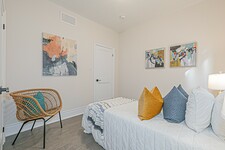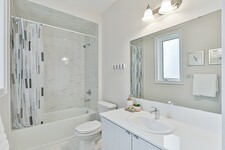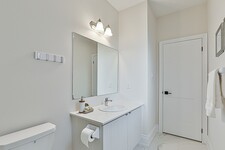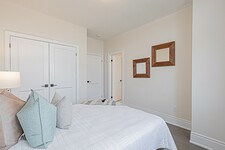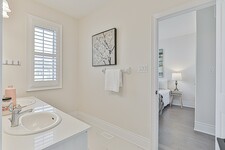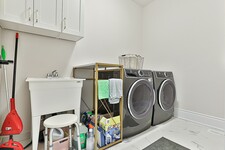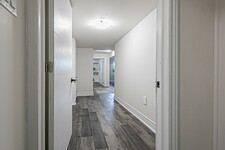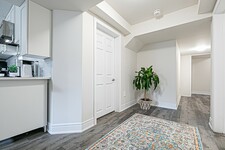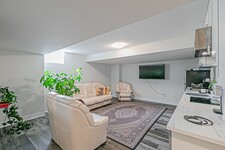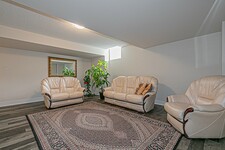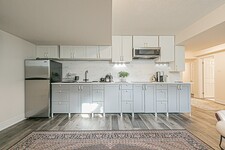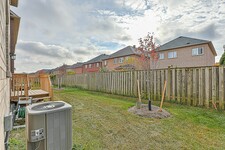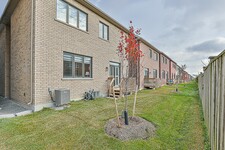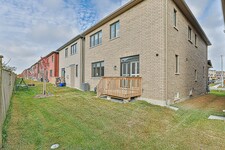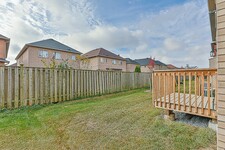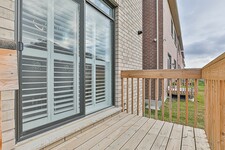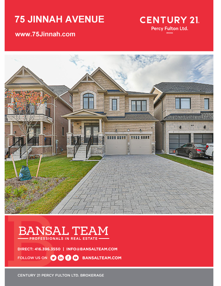Welcome to 75 Jinnah Avenue, a remarkable two-year-old home located in the heart of Markham.
With approximately 3,200 square feet of living space, this open concept home offers a perfect blend of modern design, luxury, and functionality.
This home features 4+1 bedrooms and 5 bathrooms, with more than $100,000 invested in upgrades. The 9-foot ceilings on both the main and second floors create a spacious and airy feel from the moment you walk in.
Spend quality time in the beautiful family room, complete with a coffered ceiling that adds character and dimension. The focal point of this space is the stunning marble feature wall, equipped with built-in bookcases and a sleek electric fireplace.
The upgraded kitchen is every chef’s dream, featuring quartz countertops, a ceramic backsplash, and under-cabinet lighting. A center island provides plenty of room for meal prep and social gatherings, while California shutters offer a refined touch to the window.
Each bedroom is thoughtfully designed, offering ensuite access for added comfort and privacy. It’s a perfect layout to accommodate the entire family.
The professionally finished basement, with $80,000 invested, adds valuable living space to the home. With approval for a side door, the basement provides great potential for rental income or a private in-law suite.
This home is also future-ready, with a 200-amp electrical panel and rough-in electric car charger installed in the garage. The interlock driveway adds both curb appeal and convenience.
Living here means access to top-rated schools, with excellent elementary and secondary options nearby. And for higher education, York University is close by.
If you’re looking for a home that combines style, comfort, and location, 75 Jinnah Avenue is waiting for you. Book your private showing today and discover the possibilities this stunning property offers.
説明
2 Years Old * Beautiful 4+1 Bedrooms * 5 Baths * Approx 3200 Sq. Ft. of Living Space (2400 Sq. Ft. + Approx 800 Sq. Ft. Basement) * Open Concept * Over $180,000 Spent on Upgrades * 9 Ft. Ceilings on Main and Second Floor * Oak Stairs with Wrought Iron Spindles * Beautiful Family Room with Coffered Ceiling, Marble Feature Wall with Built-In Bookcases and Electric Fireplace * Upgraded Kitchen with Quartz Counters, Ceramic Backsplash, Under Cabinet Lighting, Centre Island and California Shutters * Professionally Finished Basement (by the builder) with City Approval for Side Door (Pending) * Seller willing to put Separate Entrance to Basement * All Bedrooms with a Bathroom * 200 Amp Panel * Rough-In Electric Car Charger in Garage * Interlock Driveway * Near Highly Rated Elementary and Secondary Schools * Close to York University * Minutes to Aaniin Community Centre with Pool, Fitness Centre, Triple Gymnasium, Multi-Purpose Rooms and more
一般情報
物件のタイプ
Detached
コミュニティ
Middlefield
ランドサイズ
間口 - 36.09
奥行き - 111.94
細部
駐車場
Attached Garage (2)
総駐車スペース
6
建物
建物のスタイル
2 Storey
ベッドルーム
5
地下室特長
Separate entrance
冷却
Central air conditioning
加熱式
Forced air
暖房用燃料
Natural gas
部屋
| タイプ | ストーリー | 大きさ |
|---|---|---|
| Living room | Main level | 3.93 x 3.35 (meters) |
| Dining room | Main level | 3.78 x 2.47 (meters) |
| Family room | Main level | 4.08 x 3.95 (meters) |
| Kitchen | Main level | 4.23 x 3.62 (meters) |
| Second level | 4.87 x 3.63 (meters) | |
| Bedroom 2 | Second level | 3.05 x 3 (meters) |
| Bedroom 3 | Second level | 4.15 x 3.33 (meters) |
| Bedroom 4 | Second level | 3.39 x 3.24 (meters) |
| Recreation room | Basement | 5.07 x 3.93 (meters) |
| Kitchen | Basement | 4.38 x 0.7 (meters) |
| Bedroom | Basement | 3.06 x 2.71 (meters) |
マーカム
マーカムは、オンタリオ州南部で最も急速に成長していると最大のコミュニティの一つです。これは、マーカムに生活や仕事に最適な場所を作るの都市に本社を置く400を超える企業とカナダで最も活気のあるビジネスコミュニティの一つを有します。千以上の高い技術力とライフサイエンス企業で、マーカム、カナダのハイテクの首都です。
マーカムはまた、市内の豊かな歴史と多様性を展示公園、ショッピング、文化遺産の広い範囲を誇っています。マーカムは、ギャラリーや劇場で強調盛んなアートコミュニティを維持します。街の豊かな歴史は、都市の美術館、歴史的な下町、そしてカナダで最も古い国の見本市の一つを通して展示されています。公共の公園や緑地の数十だけでなく、素晴らしいショッピング、レクリエーションとマーカムは、国の最高のライブワークコミュニティの一つです。
FLATOマーカムシアター

FLATOマーカムシアターが大きいトロントエリア、マーカムの住民にサービスを提供するカナダのプレミアシアターハウスの一つです。 300以上のライブパフォーマンス、毎年では、劇場は地域の文化の多様性を紹介するパフォーマンスカレンダーを提示します。
マーカム

マーカムは、最初の1794年になりましたドイツのミルズとして知られているマーカムの領域にニューヨーク州北部からドイツの家族のグループを率いウィリアムBerczy 、 1793で町として調査しました。マーカムの初期の頃は、農業ベースの産業の発展とフロンティアの厳しさをブレンド。町の多くの河川はすぐに改善された道路やインフラストラクチャとともに、さらにその集団を育て上げ、水のパワーで動く産業をサポートしていました。最後に、 1972年に、マーカムは、町として設立された、 2012年マーカムは公式都市に指定されていました。
歴史的なユニオンビル
マーカムの盛んな市の中心部に立地し、街の最も美しい文化遺産の一つです。ユニオンビルの歴史的な村は、毎年何千人もの訪問者を魅了しています。あなたは地域に住んで、多くの場合、町に来て初めての場合は訪問しているかどうかは、多くのショップやレストランなど魅力的なメインストリートに沿って発見するたくさんあります。
マーカム博物館

マーカム博物館は年中無休で25エーカーの野外博物館です。これは、保存マーカムの歴史に捧げられています。サイトには住宅、納屋、小屋、鉄道駅、学校、雑貨店、教会、鍛冶屋、ハーネス店、製材所やサイダーミルを含むほぼ30の建物を備えています。最も古い建物の一つは、ペンシルベニア州の出身であったメノナイト家によって1824年に建てられたフーバーの家、です。マーカム博物館は、その地域社会との接続、そのユニークな方法のために全国的な注目を受けて、それはあなたが欠場するとは思わないだろうアトラクションです。
マーカム
マーカムは、住民に幅広いレクリエーションの場を提供しています。カナダ屈指のゴルフコースとして知られ、数々の権威あるトーナメントの開催地でもあるアンガス・グレン・ゴルフクラブや、あらゆるレベルのゴルファーに挑戦状を叩きつける6,728ヤード、パー71のアッパー・ユニオンビル・ゴルフクラブなど、一流のゴルフ場が数多くあります。さらに、最先端の施設であるアンガス・グレン・コミュニティセンターには、バスケットボールコート、観客席を備えたNHLサイズのスケートリンク2面、自習室と子供用コーナーを備えた近代的な図書館があります。これらに加え、世界クラスのショッピングセンター、様々な高級レストラン、活気のある芸術コミュニティ、そしてマーカムの素晴らしい史跡、博物館、公園など、探索して楽しめる場所が数多くあります。
フレデリックHorsmanバーレイアートギャラリー

フレデリックHorsmanバーレイ·アートギャラリーはフレデリック·バーレイ、セブンのグループからのアーティストにちなんで命名されています。ユニオンビルのメインストリートに位置し、そのコレクションは、フレデリック·バーレイ百個を超える含まれています。ギャラリーは、地域、国、および国際的なアーティストからのアートワークの表示装置の頻繁な変更を備えています。グループツアー、学校のプログラム、スタジオのコースやワークショップ、講座や講演、および家族の活動では、常にこの素晴らしいアートギャラリーで行い、確認するものがあります。
あなたはどこまで通勤することができますか?
交通のあなたのモードを選択してください
