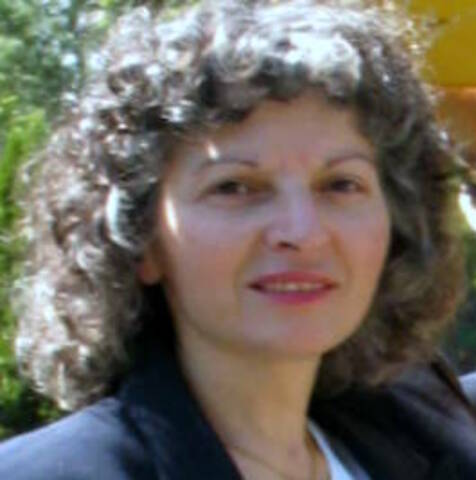Welcome to Penthouse Suite #07 (Lph07), at the Rockefeller on Bayview by Daniels. This is a Unique Offering of Sublime Elegance, almost 1000sqft of Unrivalled Luxury. Meticulous, Intelligent Upgrades Create a Diverse Space and a Gracious, Well-Proportioned Living Experience. A Stunning Suite Nestled in the Heart of North York, One of its’ Most Sophisticated Addresses, in an Architecturally Significant Luxury Building. Notable; Builder Daniels is Recipient of Numerous Awards from Community of the Year, EnerQuality, Green Design, Best Condo Developer and more.
This 5-Star Contemporary Suite is truly Unmatched, No Detail Overlooked and has One of the Most Sought-after Suite Designs in building, it is Completely Redone with High-end Finishes and a Designer’s Touch. It is a South-West Corner Suite Boasting a Private Huge Terrace along with a Generous Balcony allowing for Panoramic Breathtaking Views in every Direction.
Suite is Exquisite with Soaring 10’ Ceilings, Premium Engineered Hardwood Floors (can sand 3x), Ceramic & Limestone Flooring in the Kitchen and Bathrooms. There are Many Large Windows with Cellular Custom 'Blinds to Go', which can Alternate between Top Down or Bottom Up, also Multiple Walk-outs & an Abundance of Natural Light. The Entrance Foyer is Generous with a Massive 8’ Mirrored Closet, Polished Porcelain Floor and Plenty of Space for an Entryway Accent Bench. The Main Living Area is Spacious, Open Concept with Crown Moulding, a Decorative Accent.
The Livingroom has Neutral Décor and Sports a Modern Fireplace with Marble Marquina Surround along with a Walk-out to a Huge 18’x 11’ Stunning Partly Covered Terrace with an Unobstructed View of the Skyline! The Dining Area is Convenient to the Kitchen has a Large Picture Window and Plenty of Space for an Oversized Table for Large Gatherings.
The Kitchen has an intelligent Design and Many Perks. The Perks include a Beautiful Ceramic Heated Floor, Double Undermount Sink, 2x2 Travertine Mosaics on Back Splash & Maple Stained, Extra Long Cabinets with Sliders!. Sliders are a Smart way to Organize, Maximize Space & for Convenience. The Kitchen Counters are ¼” Granite and there is even a Breakfast Nook!
The Primary Bedroom has 3 Picture Windows, a Large Walk-in Closet, a Massive 8’ x 10’ Ensuite, and a 2nd Walk-out to a Generous Balcony with again…an Awesome View! The Ensuite has a Separate Shower Stall and a Jacuzzi Soaker Tub with Brushed Limestone Tiles to the Ceiling. The Flooring is also Brushed Limestone.There is 5’ Cultured Marble Vanity and a Large Mirror Extended to the Ceiling. The 2nd Bathroom, a full 4-piece also has a Cultured Marble Vanity and Ceramic Flooring.
The Den/Office is Unique with a Picture Window and is Full of Surprises! The Cabinetry/Sit or Stand Desk & (7’)Closet were done by ‘Closets by Design’ and this Room can DOUBLE as Bedroom ….WOW with a Hidden Murphy Bed! This room is versatile, Multi-purpose and has Loads of Storage!
The Rockefeller is Known for First-Class Amenities including Indoor Pool, Sauna, Jacuzzi, Exercise Room, Party/Meeting Room, Private Cinema Room, Billiards & Lots of Visitor Parking; along with a Concierge Ambassador who provides Unparalleled Service. The Purchase Price includes 2 Side by Side Premium Parking Spots with Concrete Partitions on the Outer Walls and option to have Outlet for an Electric Car ! This Suite comes with Stainless Steel Fridge, Stove, Microwave, Dishwasher and Clothes Washer & Dryer.
Further still it is a Stone’s throw from Prestigious Bayview Village with an Abundant Vibrant Mix of Dining, Retail Hotspots, 24hr YMCA and Professional Services . Other Perks include High-Rated Schools, Affluent Safe Neighbourhood & the lovely Bayview Village Park. The Park is comprised of 5.2 Hectares featuring Baseball Diamond, 3 Tennis Courts, Splash Pad, Children’s Playground and a Paved Path, a 15-minute walk to Parking Lot off Bayview. There is also Quick Access to 401, DVP, Steps to Subway and All-Night Buses on Sheppard!
This Suite is Perfect as a Primary Residence or Investment. It is Ideal for Sizing Down from a Home or for Urban Dwellers Seeking Luxury at an Affordable price in an Upscale Neighbourhood.
Don't Miss Out!
説明
Unmatched 5-Star Rockefeller Penthouse! Sun-Filled Unobstructed View Of Skyline,10'Ceilings,Crown Moulding,Fireplace W/Marble Surround,Grand Entrance/Layout, Balcony + Priv.Half-Covered Terrace S/W (18'X11') For Yoga, Garden Or Tikki Bar Lounge, Intelligent Renos W/Designer's Touch, $$$ In Upgrades...Heated Ensuite & Kit. Flr, Extra Tall Maple-Stained Cabinets, Double Undermount Sink, ?" Granite & Cultured Marble Counters,High-End Ceramic & Engineered Hwd Flrs(Can Sand 3X).Extended Mirrors To Ceiling & Travertine Mosaics/Brushed Limestone Stone In Bathrm+ Jaccuzzi Soaker Tub, Brushed Nichel Faucets.2nd Bdrm Custom B/I Stand/Sit Desk/Shelving W/Murphy Bed! Cellular Top Down/Bottom Up & Fauz Wood 'Blinds To Go'; 1 Locker,2 Side-By-Side Pkg Spots W/Outer Concrete Dividers Close By Elevators/Bike Rakes.Steps To Subway,Bayview Village,Loblaws,Ymca & Hwy 401
一般情報
物件のタイプ
Condominium
コミュニティ
Bayview Village
細部
駐車場
Underground
総駐車スペース
2
アメニティー近所
Hospital
Park
Public Transit
Schools
特徴
Close to hospital
Park nearby
Close to public transportation
Schools nearby
維持費
995.00
建物
ベッドルーム
2
冷却
Central air conditioning
加熱式
Forced air
暖房用燃料
Natural gas
部屋
| タイプ | ストーリー | 大きさ |
|---|---|---|
| Living room | Main level | 6.63 x 5.72 (meters) |
| Dining room | Main level | 6.63 x 5.72 (meters) |
| Kitchen | Main level | 3.05 x 2.74 (meters) |
| Main level | 5.46 x 3.05 (meters) | |
| Bedroom 2 | Main level | 3.69 x 2.79 (meters) |
| Foyer | Main level | 3.05 x 1.83 (meters) |
ノースヨーク
ノースヨークは、街中で多文化主義を示すのそれ自身の特別な方法があります。別の食品、礼拝やイベントの場所を選択すると、ノースヨークは、みんなのために何を持っています。
すぐ北トロントのダウンタウンに位置し、よく主要な公共交通機関の経路で接続され、ノースヨークは、仕事や便利で簡単な両方の喜びのためにトロントのコアに通勤になります。
ノースヨークの中央ビジネス地区はすぐに事業、不動産投資や娯楽のためにトロントのダウンタウンには魅力、より魅力的な代替手段となって、過去数十年にわたって多くの成長と投資を見ています。ノースヨークの旧市庁舎は、この活気に満ちたダウンタウンの中心の中心に位置し、様々なイベントをホストするために人気の場所となっています。これらのイベントの中で最も注目すべきは、地域の住民が一緒に来て、暦年の変更を祝う毎年恒例の大晦日のお祝いです。
ノースヨーク
ノースヨークは、 1922年に形成されたとき、それは地域の散乱の村で、もともと農村農地でした。第二次世界大戦後、ノースヨークの経済は開花し、面積はドン·ミルズ地域の成長の主要な量と、開発の大きな期間を施行しました。
ノースヨークは、正式には「心を持つ都市」と呼ばれている理由がある1979年にバレンタインデーの町になりました。 1998年には、ノースヨークは正式トロント市に合併しました。
オンタリオ科学センター
オンタリオサイエンスセンターは、ハンズオンの訪問者は、地域、国、世界的な科学について学ぶことができる活動を提供しています。センターは1969年に戻って開いているので、それは世界中から以上の49百万の訪問者を集めています。学校の校外およびまたは全体の家族のために心に係合日に最適な場所。
ブラッククリークパイオニア村

1960年にオープンした、村は生命が19世紀にあったかを視覚的です。学校の遠足や誕生日パーティーのために人気の場所。村は歴史的な俳優や職人によって運営されている1860年代のスタイル、 40以上の建物があります。いくつかのエキサイティングで楽しい歴史reenactmentsと特別ゲストもあります。
ノースヨーク
人々は、新しい友達を作る、新しい何かを学ぶか、既存のスキルを改善することができますノースヨークに見るために多くの活動や場所があります。水泳、フィットネス、スケート、スキー、美術品や工芸品、ダンスで、ノースヨークは、みんなのために何を持っています。
ノースヨークにはヨーク大学、トロントの大学の一つに家です。大学は世界中からプロのテニス選手が競争するためにトロントに来て年間デュ·モーリアテニストーナメントにホストです。また、 5スケートリンクやトレーニングのためのスペースの多くを持っているトロントの最大のホッケーアリーナザ·ベアトリスアイスガーデンズは、キャンパス内にある位置しています。
フェアビューモール
フェアビューモールは、ほぼ百万平方フィートと270以上のサービスや買い物をする場所とトロントで人気のショッピングモールの一つです。みんなの欲求やニーズに合わせて、異なる店舗の様々な食事、ドリンクや軽食の大きい選択とフードコートがあります。
Edithvaleコミュニティセンター
公衆に利用可能な、このコミュニティセンターは、二重体育館、宴会場、青少年ラウンジ、の上級ラウンジ、就学前室、工芸室、フィットネス、ダンススタジオ、ウエイトルーム、屋内、高架ランニングやウォーキングトラックがあります。全体の家族のために偉大なアクティブな環境。
アールベールズ公園
一年中は、アールベールズ公園は市民が楽しむためのドッグランエリア、遊び場、ピクニックサイトや火災のピットを備えています。土地は、もともと1900年代初期の農場であったが、その後、ゴルフコースがもはや存在し、今日で1922年にニューヨークダウンズゴルフ&カントリークラブになったが、トロント市が運営するスキーとスノーボードセンターに家になりました。
公園で他の刺激的な設備には、公園のスムーズなトレイルに1,500席バリー·ズッカーマンの円形闘技場、クロスカントリースキーなどがあります。
ヨークデールモール
ヨークデールモールは、カナダで最高のショッピングモールの一つです。 200を超えると50ホルトレンフルー、アップルストアなどの店舗、さらにはテスラのディーラーでは、ヨークデールはあなたの指先で豪華さを提供しています。 300フィートのガラスのアトリウムには、空気中の60フィートに達します。このようなレインフォレスト・カフェのようなので、多くの美味しいレストランや、大規模な映画館で、 1は本当にヨークデールが提供しているか楽しんで全体の一日を過ごすことができます。車、バスや地下鉄や特色係員付き駐車サービスによりアクセス可能な、誰もがヨークデールに自分の道を見つけることができます。是非、この素晴らしい場所はあなたを提供しているものを参照してください。
Toronto Centre for the Performing Arts

トロント舞台芸術センター(TCA)は、訪問者が世界クラスの作品や伝説的な公演を見るのに便利な場所にあります。 ノースヨークの中心部に位置し、劇場へはTTCや主要高速道路から簡単にアクセスでき、十分な駐車スペースがあります。 TCAはRagtimeからFosseまで、Tony Awardを受賞した数多くの公演を主催し、Paul Anka、Annie Lennox、Yo Yo Maなどのアーティストをツアーしました。 パフォーマンス、ダンス、ミュージック、演劇、コメディなど、さまざまな形のパフォーマンスがあり、TCAにはトロントの多様性があります。 TCAには3つの劇場があり、さまざまなパフォーマンスのためのスタジオがあります。 TCAは音楽教育を支援し、地元住民や訪問者が芸術を楽しんで支援するための多くのワークショップやイベントを主催しています。 トロント舞台芸術センターにアクセスして、何が起こっているのかご覧ください。
あなたはどこまで通勤することができますか?
交通のあなたのモードを選択してください








